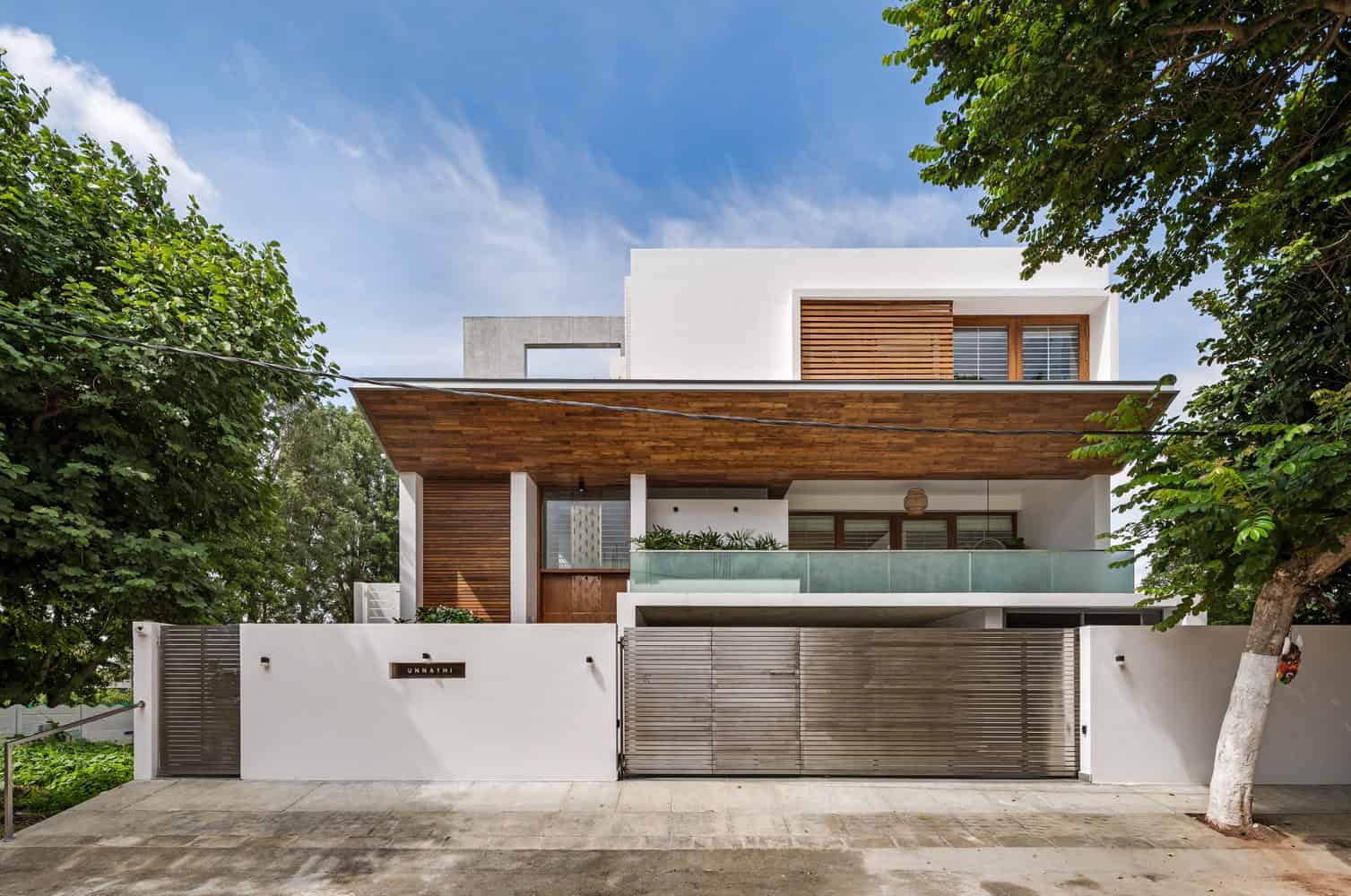
- Project: Urban Courtyard Home
- Architect: Sudaiva Studio
- Location: India, Bangalore
- Year: 2022
- Area: 557 m2
A Contemporary Take on Tradition
The Urban Courtyard Home, designed by Sudaiva Studio, transforms a 6,000-square-foot residence in Bangalore into a poetic reinterpretation of India’s traditional courtyard house typology. Built on a 4,000-square-foot urban plot, the project balances modern lifestyle needs with a timeless architectural language centered around openness, greenery, and layered spatial experiences.
Concept and Spatial Planning
The design redefines the idea of the courtyard: instead of being centrally located, the courtyard is offset, creating a series of interconnected rooms at varying levels. This shift produces carefully proportioned volumes and enhances the flow between spaces, giving each room a unique perspective of the green heart of the home.
Most rooms maintain an intimate connection with the private courtyard, reinforcing the house’s introverted quality. Yet this sense of seclusion is balanced with balconies and decks that engage the street life and foliage beyond the plot, ensuring the residence feels both inward-looking and outwardly connected.
Architectural Form and Façade Expression
The house’s architectural identity stems from its interior volumes and level shifts, which are legible from the exterior. Key design elements include:
-
A 14-foot-tall main door paired with an 8-foot-high street-facing deck, creating a striking vertical rhythm.
-
An inclined RCC slab clad in recycled teak wood, emphasizing horizontality and anchoring the façade.
-
Horizontal wooden slats and a custom gate design, reinforcing the language of linearity.
-
Perforated metal screens that act as counterpoints to the solidity and warmth of wood, offering lightness and permeability.
Material Palette and Interiors
The residence blends rugged and refined materials for a layered aesthetic:
-
Exterior concrete finishes flow inside, paired with white plaster walls for contrast.
-
Italian marble floors and natural teak elements bring sophistication and warmth.
-
Skylights and expansive glazing allow filtered daylight and framed garden views, ensuring every space resonates with serenity.
The interiors are deliberately immersive and nature-focused, maintaining a direct connection to the courtyard and outdoor greenery. Integrated furniture elements, such as steps woven into a sofa design, demonstrate the seamless integration of architecture and interiors.
A House for Modern Urban Living
The Urban Courtyard Home is both a homage to the Indian courtyard tradition and a reflection of contemporary living patterns. It offers its residents a private sanctuary within the city, where garden views, dappled natural light, and layered materials converge into a calm yet dynamic architectural narrative.