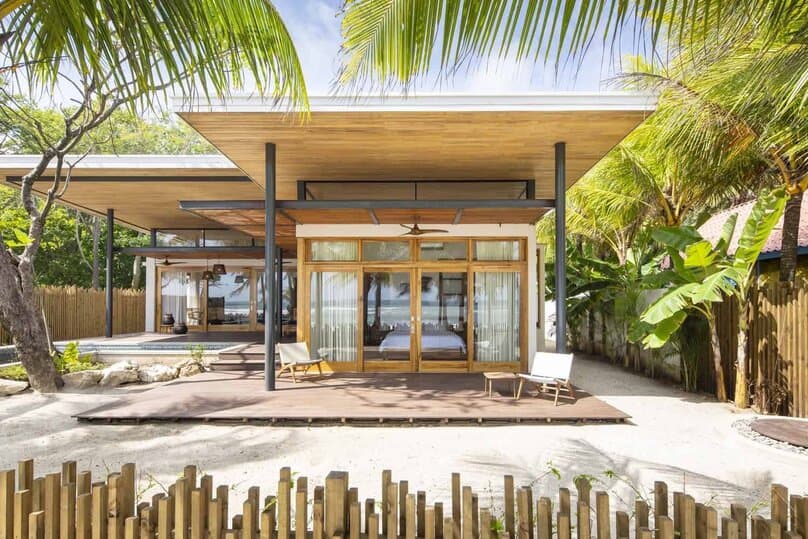
- Project: Villa Akoya
- Architect: Studio Saxe
- Location: Costa Rica, Puntarenas
- Year: 2022
- Area: 302 m2
- Photography: Andres Garcia Lachner
Villa Akoya by Studio Saxe is a contemporary coastal retreat located on Costa Rica’s Pacific shoreline in Puntarenas. Designed as a seamless extension of its beachfront setting, the home employs bioclimatic strategies, expansive terraces, and floating roof planes to achieve a lifestyle of effortless connection to sand, surf, and tropical vegetation. The result is a modern, sustainable residence that fuses comfort with a strong environmental sensibility.
Project Overview
Nestled among coconut groves and pristine beaches, Villa Akoya captures the spirit of coastal living. The single-story home, totaling 3,250 square feet, is raised slightly above the ground for improved views, enhanced ventilation, and protection from the tropical climate.
The architectural layout divides the residence into four horizontal roof planes:
-
Three distinct bedrooms each sheltered beneath an individual roof plane.
-
A central living pavilion, open to light and breezes.
This composition reinforces both intimacy and openness, allowing each part of the house to enjoy cross ventilation, abundant daylight, and direct views of the ocean.
Design Concept: Horizontal Planes & Lightness
Studio Saxe’s approach emphasizes lightness and connection with nature. Instead of a heavy, monolithic form, the house dissolves into its surroundings through:
-
Floating roofs: Wooden planes with extended overhangs protect interiors while dematerializing boundaries.
-
Transparency: Expansive openings blur the line between indoor and outdoor living.
-
Elevation: A subtle three-step plinth creates visual levitation and direct ocean views.
This strategy allows the home to feel like a series of interconnected pavilions, rather than a solid block.
Materiality & Atmosphere
The material palette balances durability with natural tactility:
-
Cinder block walls: Durable, easy to maintain, and resilient in coastal conditions.
-
Timber roof structures: Lightweight wooden beams and cladding provide warmth and softness.
-
Overhangs & decks: Shaded extensions create outdoor rooms while cooling interior spaces.
-
Glass openings: Allow daylight from three sides, immersing interiors in natural light and views.
The combination of solid walls and floating roofs reflects the duality of strength and delicacy, grounding the house while opening it to its landscape.
Sustainability & Bioclimatic Design
Villa Akoya is rooted in Studio Saxe’s philosophy of “design first, technology second.” Instead of relying solely on mechanical systems, the home maximizes natural climate strategies:
-
Cross ventilation: Elevated rooflines and openings on three sides channel breezes.
-
Shading: Long roof overhangs reduce heat gain and protect against tropical rains.
-
Solar energy: Solar hot water systems complement passive strategies.
-
Rainwater harvesting & efficiency systems: Reduce ecological footprint.
This integrated approach creates a home that is sustainable, low-energy, and comfortable year-round, with active systems supplementing passive design.
Atmosphere & Living Experience
The home offers a calm and airy lifestyle that merges with its setting. On the terraces, residents enjoy the sounds of waves and wind, while shaded decks invite daily outdoor living. Interiors remain open, bright, and breezy, with filtered light animating every room.
Villa Akoya is not just a house—it is a coastal sanctuary, attuned to rhythms of climate, landscape, and daily life in Costa Rica.
Villa Akoya by Studio Saxe exemplifies a new model of tropical modern architecture: a house that prioritizes simplicity, ecological intelligence, and sensory connection. By raising the home, fragmenting its mass into floating roof planes, and embracing natural ventilation, Studio Saxe delivers a residence that is elegant, sustainable, and deeply integrated with the coastal environment of Puntarenas.