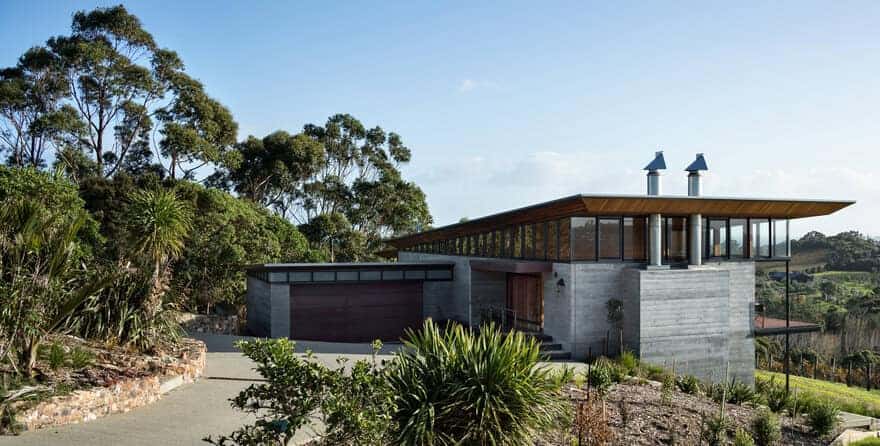
- Project: Tiri House
- Architect: Strachan Group Architects
- Location: New Zealand, Waiheke Island
- Year: 2021
- Photography: Simon Devitt
Strachan Group Architects have completed Tiri House, a striking modern residence on Waiheke Island, New Zealand. Positioned just below a ridgeline with panoramic views of Oneroa Bay, Hakaimango Point, and the Hauraki Gulf, the home balances openness to its dramatic surroundings with a sense of protection and intimacy.
Reuse and Site Integration
The Tiri House stands on the footprint of a previous dwelling, which was carefully transported off-site for reuse elsewhere. This sustainable gesture allowed the new home to tread lightly on the land, while the existing masonry structure provided the foundation for the lower level, helping the residence settle naturally into the terrain.
Above, the master suite and main living spaces hover over the landscape, with the kitchen, dining, and outdoor room elevated to maximize views across Oneroa Bay.
Material Palette – Timber, Copper, and Concrete
The home’s cedar facade is punctuated with copper-clad window boxes, framing unique sightlines down toward the bay. A contrasting insitu concrete wall anchors the southern edge, providing defense against strong winds while also shaping a protective buffer.
Between timber warmth and concrete solidity lies an intermediate zone that enriches the spatial experience with:
-
A Japanese-inspired courtyard
-
An outdoor bathroom
-
Sheltered outdoor living areas
The residence is crowned by a skillion roof that slopes northwest, unifying the composition and culminating in a double-height outdoor room and spa area.
Architecture that Frames the Landscape
Strachan Group Architects designed Tiri House as a resilient yet light-touch dwelling—a home that is both shelter and platform for experiencing the natural beauty of Waiheke Island. By integrating warm golden timbers, copper detailing, and robust concrete forms, the architects achieved a balance of luxury, sustainability, and contextual sensitivity.