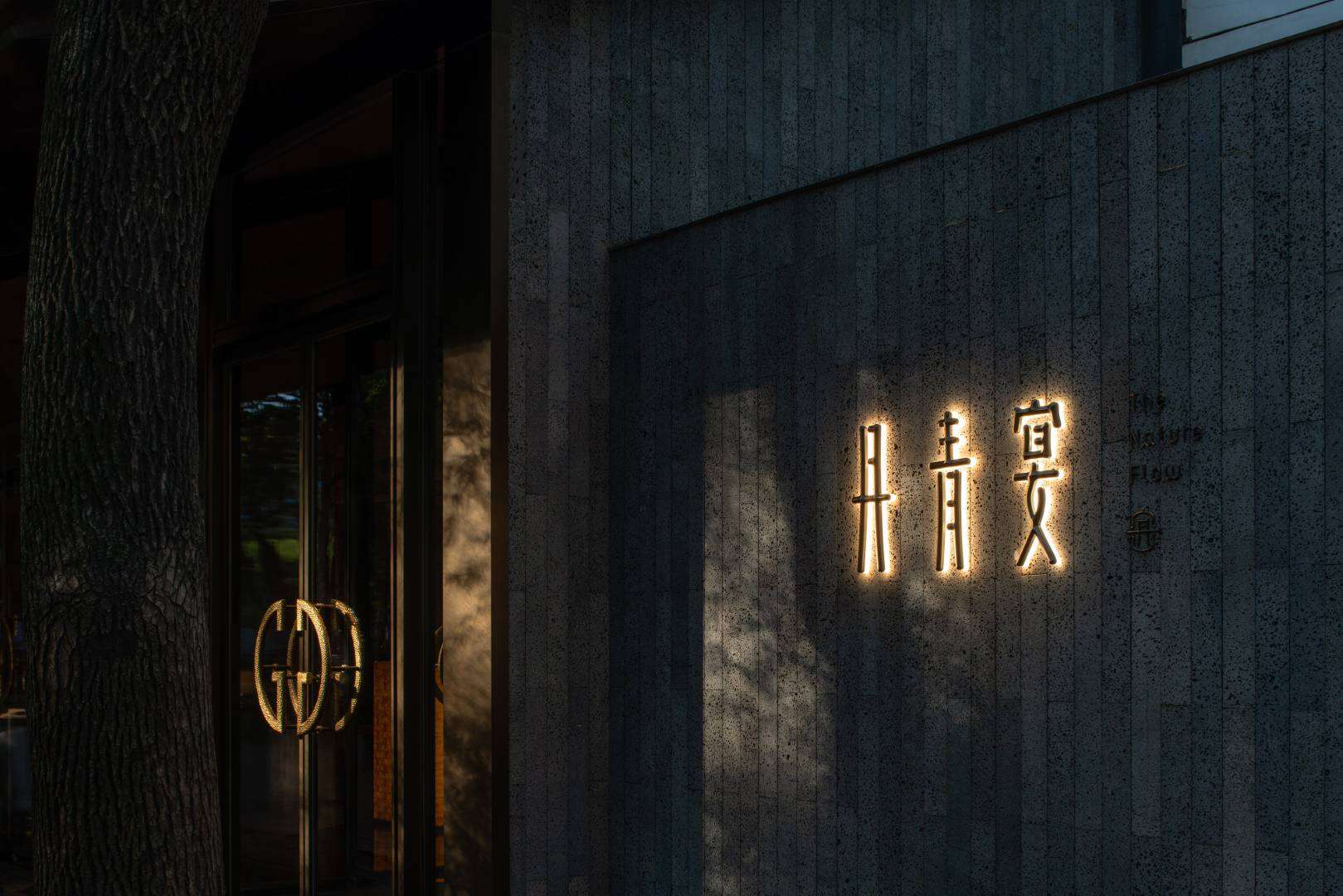
- Project: The Nature Flow
- Architect: LDH Design
- Location: China, Wuhan
- Year: 2023
- Area: 1100 m2
- Photography: He Chuan
Calligraphy and Painting in Space
The Nature Flow by LDH Design unfolds in the heart of Wuhan as a spatial composition where architecture, color, and emotion intertwine like brushstrokes on silk. Designed as an immersive dining experience, the project translates the rhythm of Chinese ink painting and calligraphy into an architectural language that celebrates seasonality, locality, and cultural continuity.
Rooted in the restaurant’s guiding philosophy — “eating in accordance with the seasons” — the design embraces the notion of natural dining as an artistic practice: measured, contemplative, and deeply connected to time and place.
Concept: Flow as Cultural Narrative
LDH Design’s approach merges Tang Dynasty aesthetics with a contemporary spatial narrative. The architects deconstruct the poetic ideals of Danqing — the classical palette of vermilion and turquoise — using them as metaphors for balance, vitality, and the fluid dialogue between tradition and modernity.
The project’s name, The Nature Flow, symbolizes movement — of water, people, and memory. Every surface, corridor, and threshold embodies this sense of dynamic calmness, where light and material perform like ink and brush, conveying serenity within vitality.
The Cinnabar Path: Entrance and First Floor
The journey begins with a cinnabar-red thread that guides visitors through a narrow, dimly lit corridor. This line, reminiscent of a brushstroke gliding across rice paper, defines the spatial rhythm and introduces the restaurant’s chromatic language — vermilion against gray-blue.
The corridor gradually opens to a lobby bathed in filtered natural light. Here, geometry and emotion meet: rectilinear grids on the ceiling and mosaic-like flooring frame subtle shifts in perspective. Large windows blur the boundary between today’s Wuhan and ancient Jiangxia, placing diners between history and the present.
The first floor accommodates public dining zones and bar counters arranged along multiple visual axes, each revealing a fragment of landscape or art — as if walking through the chapters of a painted scroll.
Ascending Through Layers: Second and Third Floors
Ascending a staircase paved in gray-blue stone, the spatial narrative deepens. On the second floor, a clear axial layout organizes semi-private dining rooms and tea stations along linear corridors, emphasizing balance and proportion. Transparency alternates with enclosure; light filters softly through lattice screens and vermilion fabric walls, echoing traditional architectural rhythms.
The third floor transforms into a circular composition, inspired by the cloisters of classical gardens. A long, curved corridor connects the central private rooms and outdoor terrace, creating an experiential promenade. Each turn reveals changing vistas — sunlight through paper-like panels, glimpses of the river, and layered reflections that evoke the wandering gaze of traditional garden strolls.
Color, Material & Atmosphere
Color becomes narrative in The Nature Flow. Green and vermilion, representing the duality of Yin and Yang, dominate the palette. These hues are drawn from the Five Elements and Five Colors system of ancient Chinese philosophy — green symbolizing vitality and rebirth, vermilion representing prosperity and celebration.
-
Floors: Polished green-black marble, grounding the space in cool stability.
-
Walls: Vermilion fabric panels and wood veneers, adding warmth and intimacy.
-
Lighting: Palace-style pendant lamps reinterpret classical lanterns, illuminating the interiors with diffused, painterly radiance.
-
Furniture: Minimal, geometric, and tactile, designed to complement the poetic ambience rather than compete with it.
This balance of contrast and harmony, stone and textile, light and shadow, transforms the restaurant into a contemporary scroll of color and form — where each guest’s movement paints a new stroke in the evolving composition.
Sensory Experience & Cultural Continuity
The Nature Flow invites guests into a sensory dialogue: sound, texture, scent, and light fuse seamlessly with culinary artistry. Through design, LDH explores the ritual of dining as an act of cultural remembrance — celebrating Wuhan’s ancient identity while offering a cosmopolitan dining experience attuned to modern sensibilities.
At night, the restaurant’s glass façades glow like a painting illuminated from within. The reflection of the river, the warm hue of red silk, and the calmness of blue stone coalesce into a vision that transcends architecture — a living artwork of Jiangxia reborn through design.
Architectural Philosophy
For Liu Daohua, principal of LDH Design, architecture should “flow like a poem and breathe like a painting.” In The Nature Flow, this philosophy manifests through layers of geometry, color symbolism, and emotional resonance. The project becomes not merely a restaurant but a spatial poem, capturing the shifting interplay of nature, culture, and human experience.