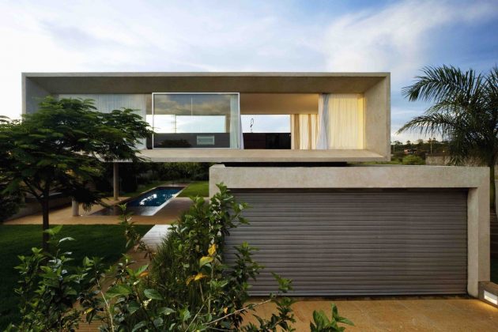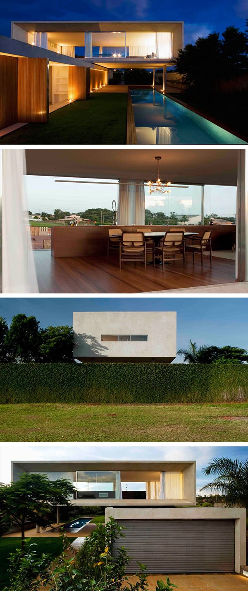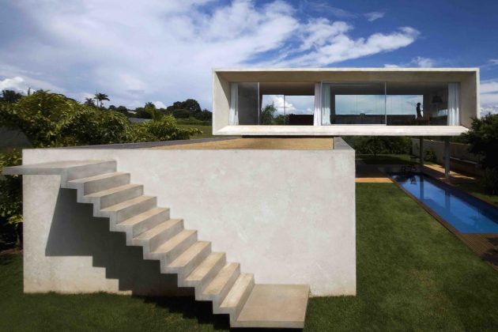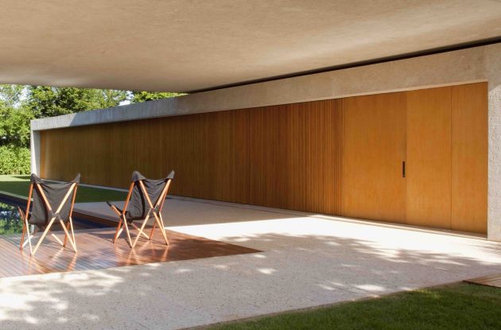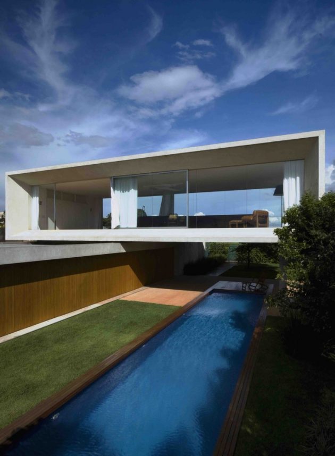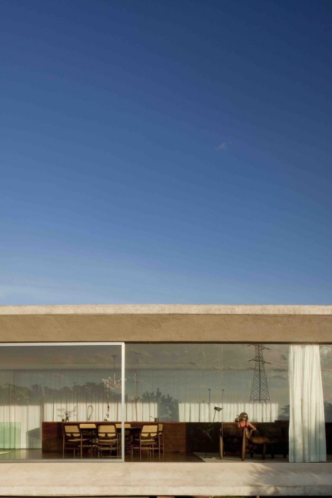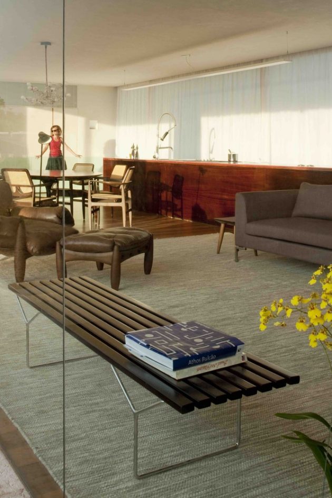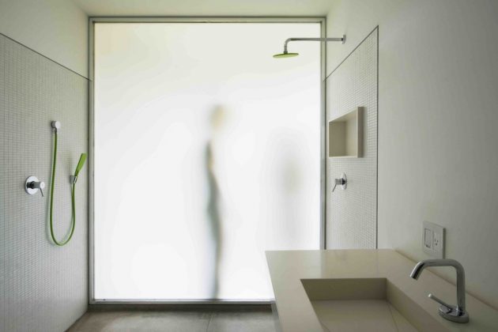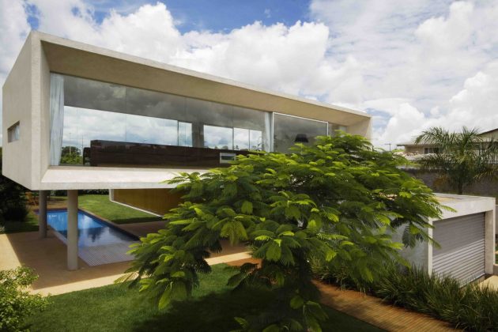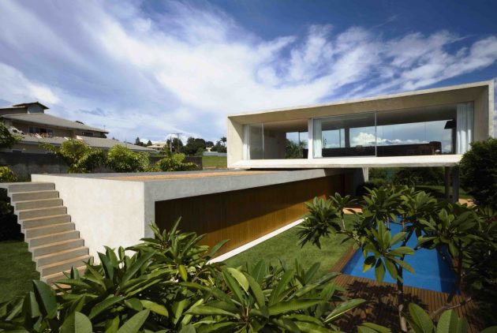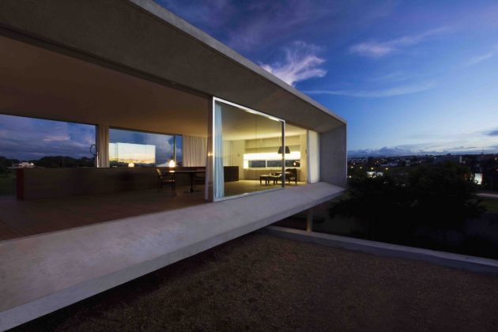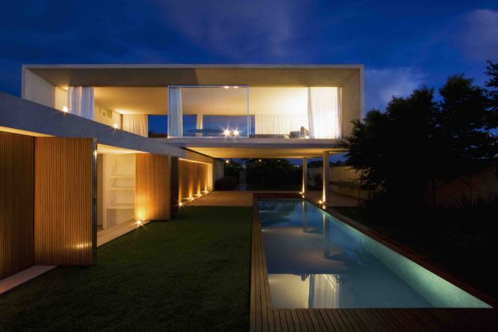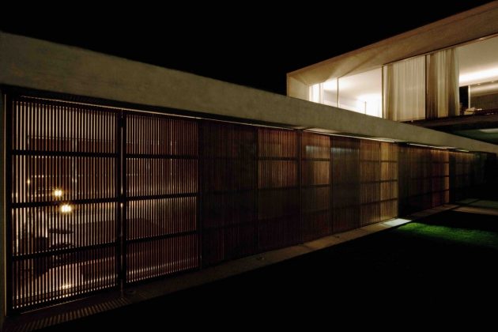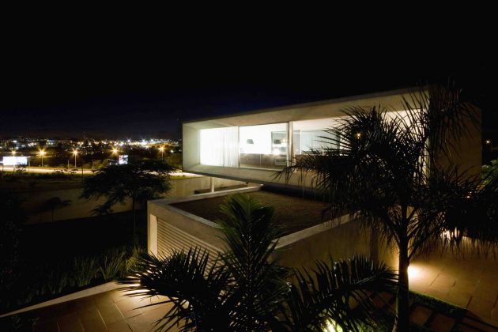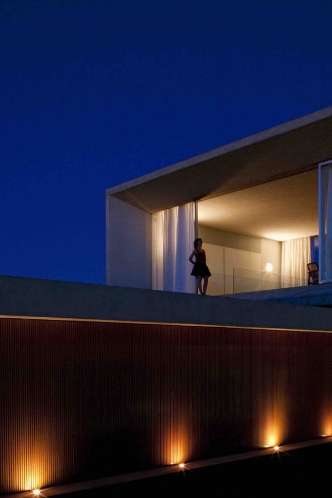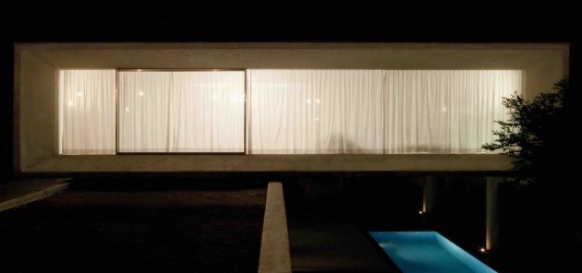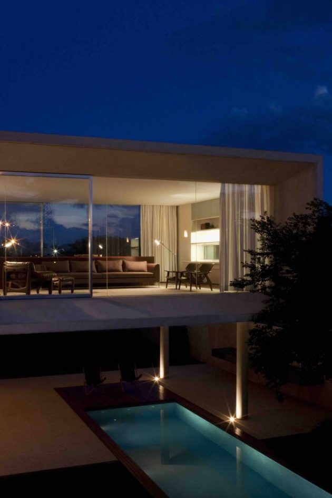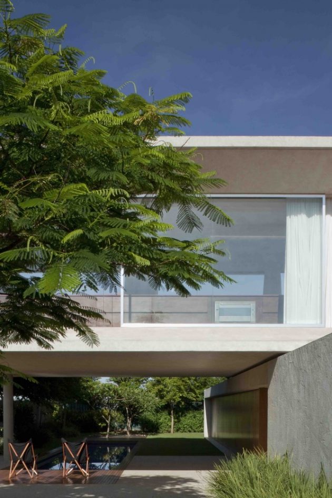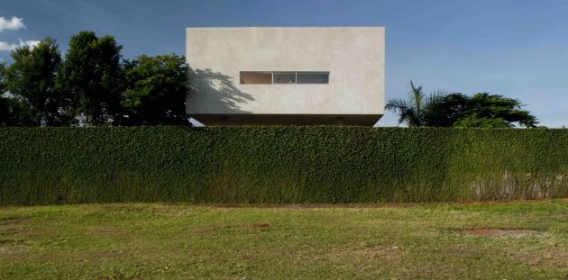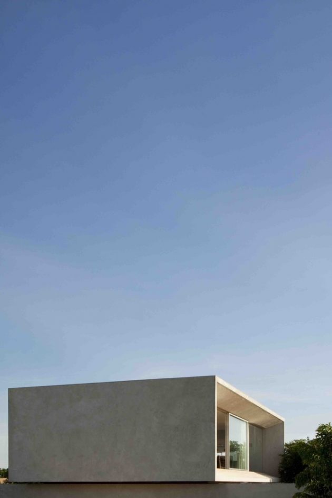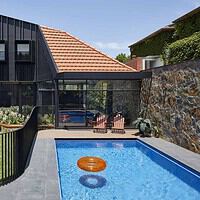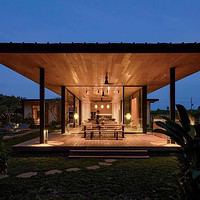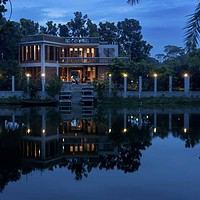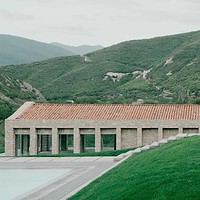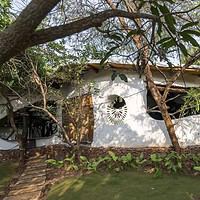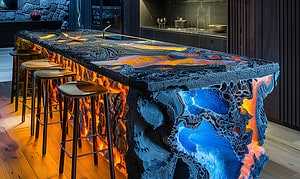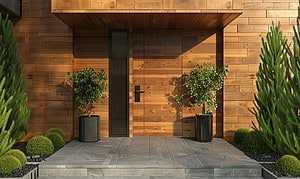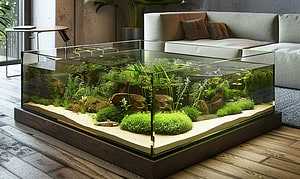Project: Osler House
Architects: Studio MK27
Location: Brasilia, Brazil
Area: 2,906 sq ft
Photographs by: Pedro Vannucchi
Osler House by Studio MK27
Studio MK27, a Brazilian architectural firm, have completed the Osler House at the very tip of one of Paranoa Lake’s estuaries in Brasilia, the capital of Brazil. This home is a poetic reinterpretation of local contemporary architecture where the form of the house stems from two rectangular volumes. Each of these two volumes has their own unique character, stacked perpendicularly on each other. The lower mass represents solidity and privacy through solid concrete shell and shear walls wrapping around a slender wood-slat screen.
A retractable timber partition connects the bedroom, bathrooms, utility areas and the garage directly to the garden and swimming pool while an interior staircase provides the primary interior circulation thus leading to the upper level which is a concrete frame with large glass walls.
From the architects: “The site of the Osler House lies at the edge of Brasilia’s pilot plan, at the tip of one of Paranoá Lake estuaries. The house is a poetic commentary on modern architecture, above all on Brazilian modernism, starting from a contemporary re-reading of the building materials and techniques.
The plan of the Osler house is structured by a ground floor volume, a suspended volume and a deck with an outdoor pool. The box of concrete and wood on ground, houses the main suite, a bedroom, bathroom, the utilities area and the garage. The vertical wooden brises filter the light and can open in their entirety, diluting the relationship between the internal and the external. The upper volume propped on the ground-floor volume, on one side, and on pilotis on the other; accommodates the living room, the kitchen (done with low-height furniture) and a small office. This upper box creates a shady area and over the ground-floor prism, an extension of the living room, is the solarium. “
“An outdoor staircase connects the deck alongside the pool to the upper solarium. An indoor staircase forms the daily circulation of the house. Near the main circulation, in the foyer of the house, an Athos Bulcão panel was especially designed and it is, possibly, his last project. The tiles that are in most famous classic buildings in Brasilia build the space here as well; a work of art designed for the house, designed with the architecture, that the artist could not see completed.
The brises, the pilotis, and the plan with two perpendicular volumes are, in this house, a commentary of the modern architecture of Brasilia; the panel by Athos Bulcão, a great privilege for the inhabitant and for the architects.”
