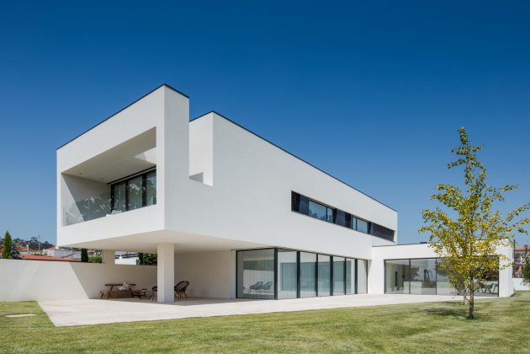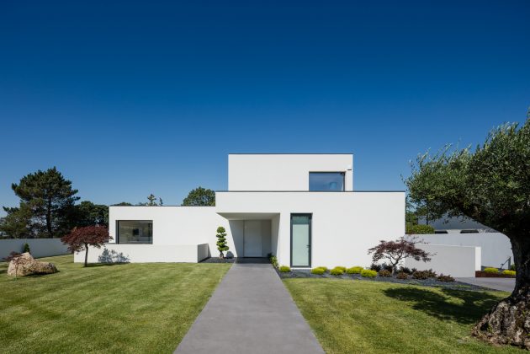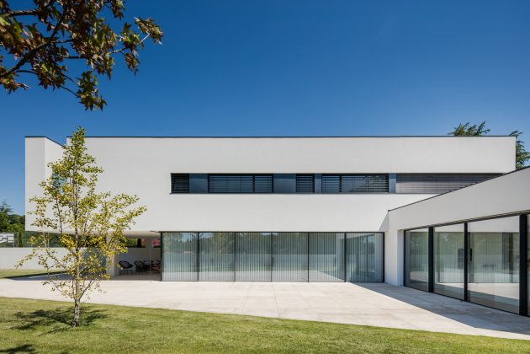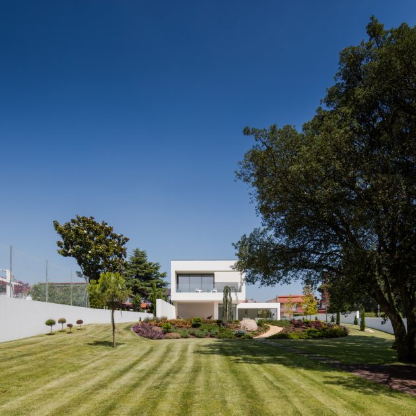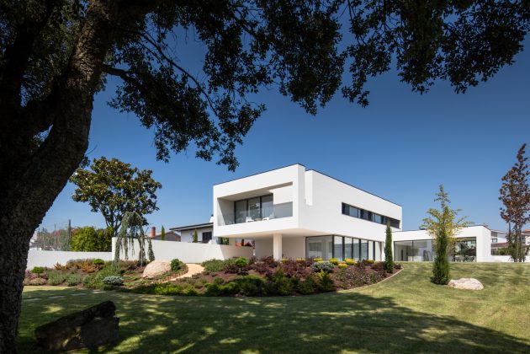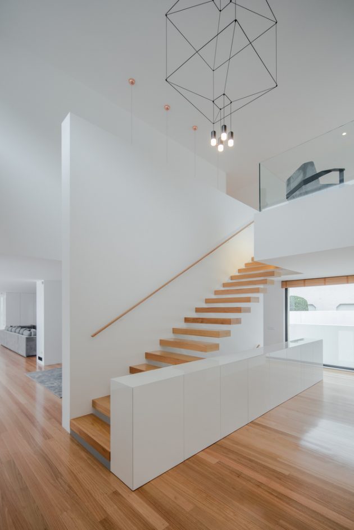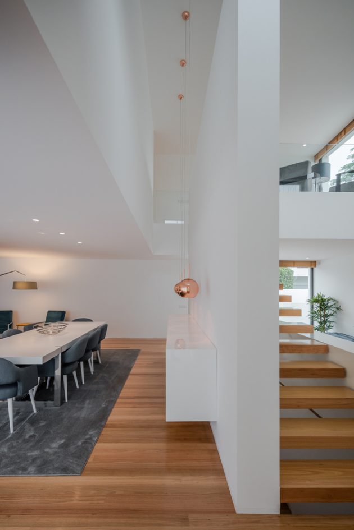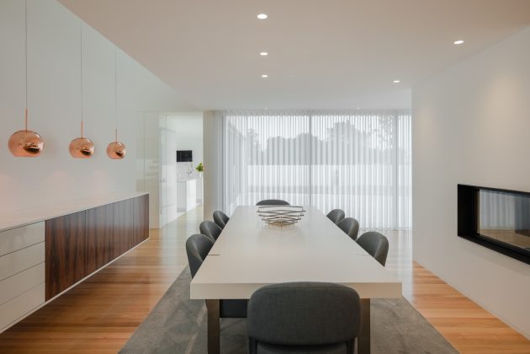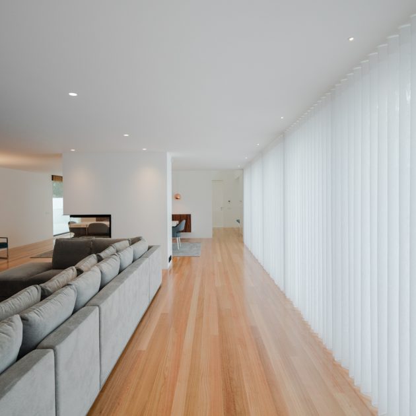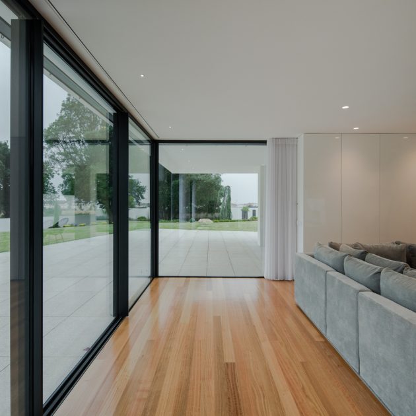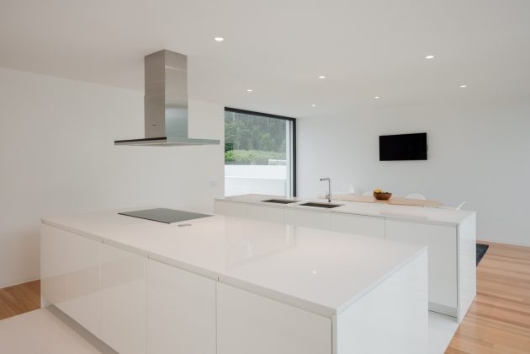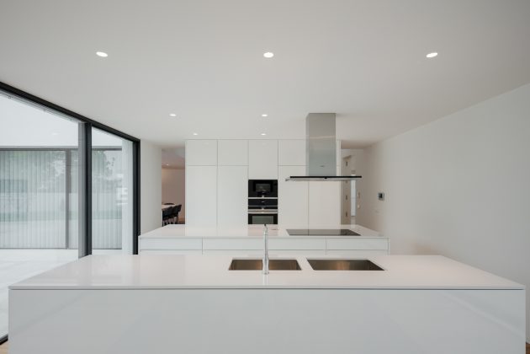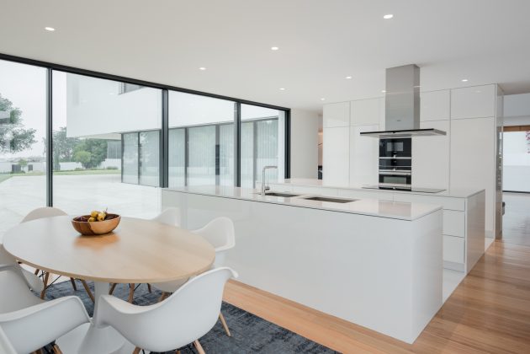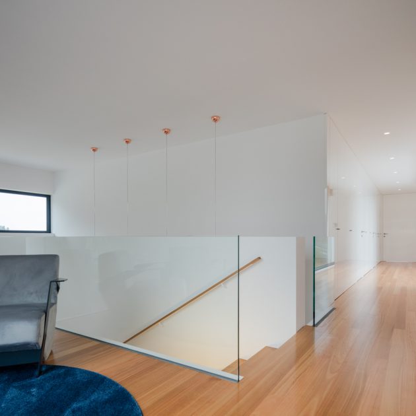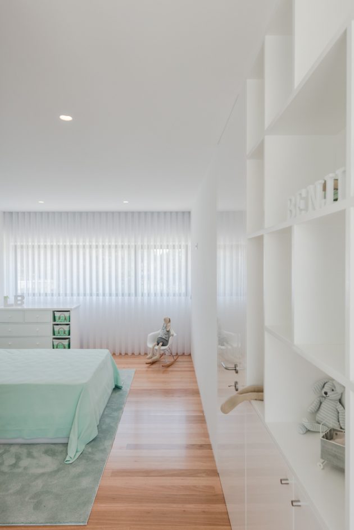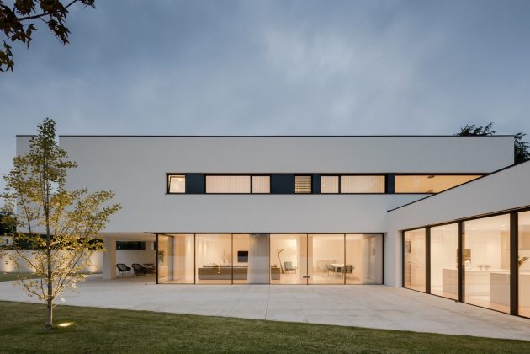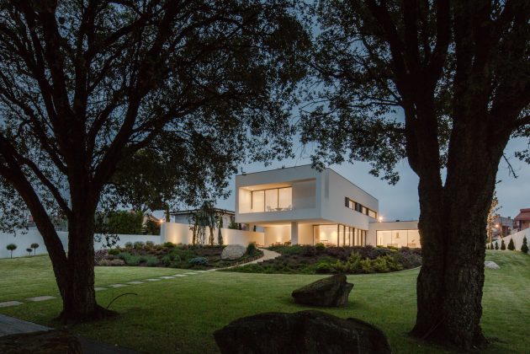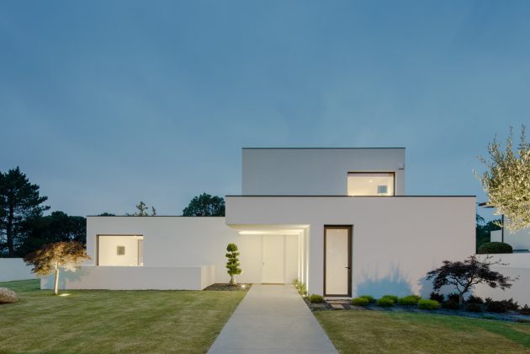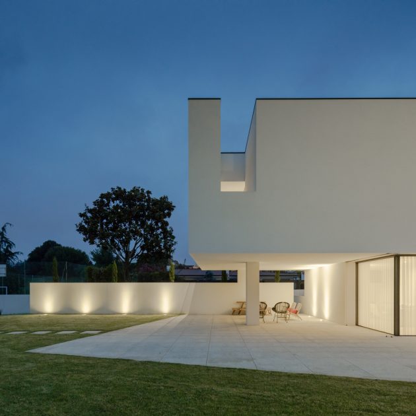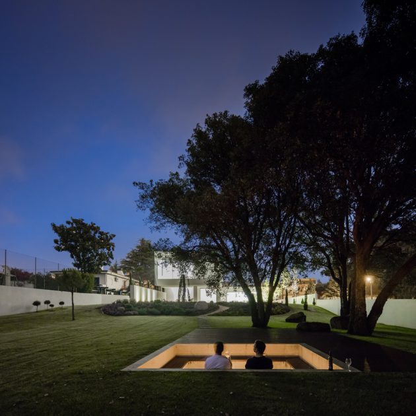Project: House BL
Architects: Hugo Monte
Location: Povoa de Varzim, Portugal
Area: 5,661 sf
Photographs by: Joao Morgado
House BL by Hugo Monte in Povoa de Varzim
Hugo Monte has designed the House BL in the town of Povoa de Varzim in Northern Portugal. Even though it is set in a rural context, that doesn’t stop the BL house to have a minimalist contemporary look. It’s bright, white exterior is shaped with clear lines while the beautifully landscaped outdoor areas place it in the center of focus. Even the interior is screaming contemporary minimalism. And the best part about this residence is the fact that it is a sprawling contemporary residence that connects magnificently with the rural landscapes that surround it.
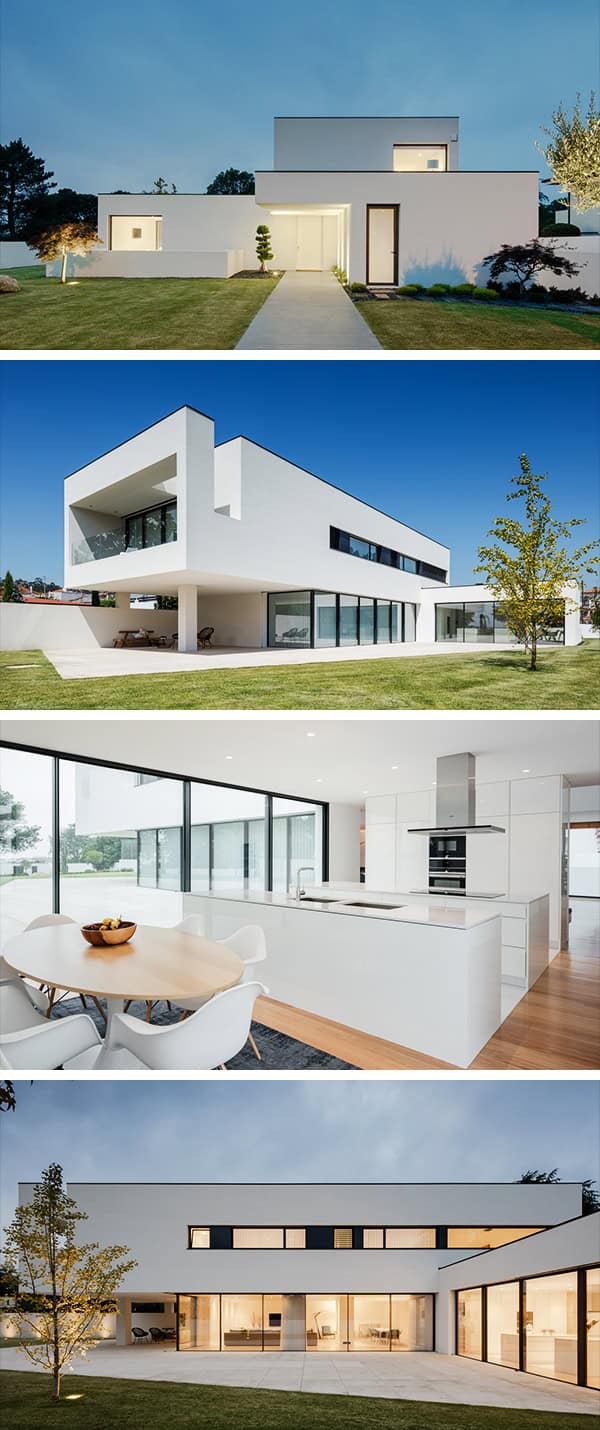
Despite located in a rural context of complex characterization the BL house develops a true relation with the exterior surroundings through an extended patio that leads to a relaxing and contemplative sunken fire pit. The spacious and light –filled entrance hall suggests the other house spaces and combines the three floors in a straightforward way.
The proposal is for a rectangular shaped east/west plot of land with 2.748,00 m² . With a well stablished initial programm by the promoters, we opted for a 3 floor construction to contemplate the daily demands required by the different levels of the house.
The basement incorporates the garage with acess through a exterior ramp that provides the transition between levels. Two storage rooms, a technnical area and a room destinated to be a work out space complete the remaining area.
The entrance floor (street level) houses the social functions through a welcoming double high hall space where the staircase that gives acess to all the floors is located.From here an office and a toillet facility are distributed, and the living room and kitchen are reachable and in sight sharing the same exterior area, accecible through ample glass panels that keep this areas closer, visually and functionally.
The upper floor presents itself with a reading lounge that connects to the double high hall space and continues to a corridor with closets that serve 2 rooms internally connected by a toilet facility. At the end and facing west we find the master bedroom with toilet facility, a walk-in closet and a wide balcony overlooking the garden.
On the exterior area the hundred-year-old cork oaks were given a major importance on stablishing the garden layout and atmosphere enhanced with the construction of a sunken fire pit as a gathering and contemplative exterior spot…
