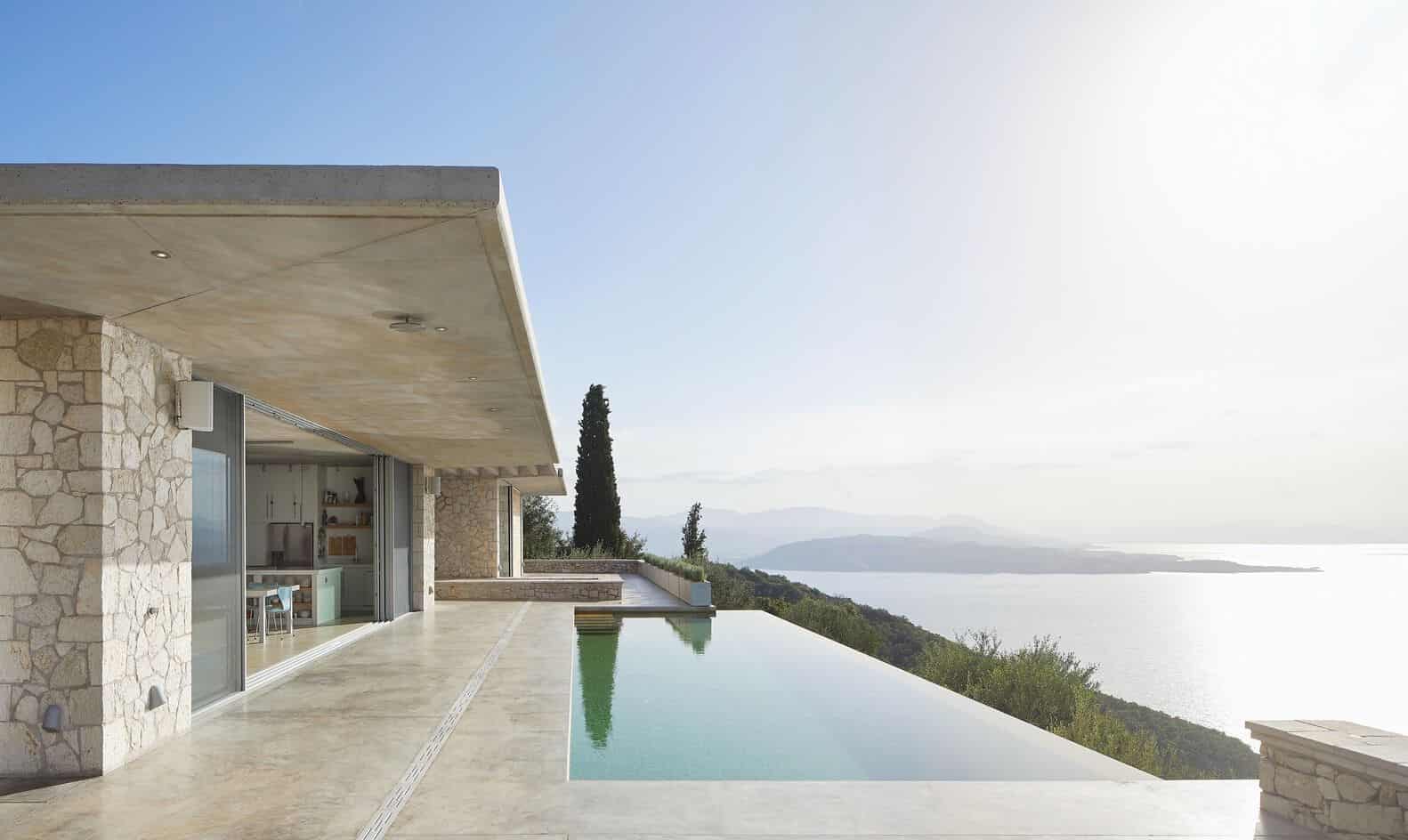
- Project: Sarah’s House
- Architect: The Manser Practice
- Location: Greece, Corfu
- Year: 2023
- Area: 198 m2
- Photography: Hufton + Crow
An Off-Grid Mediterranean Retreat in the Olive Hills of Corfu
Perched 1,000 feet above the north coast of Corfu, Sarah’s House by The Manser Practice is a serene, self-sufficient retreat designed to harmonize with its rugged hillside setting. Surrounded by a mature olive orchard and overlooking the Ionian Sea, this four-bedroom residence blends architectural restraint, environmental awareness, and Mediterranean warmth to create a timeless refuge in nature.
Rooted in the local landscape and crafted from site-sourced materials, the home celebrates simplicity and self-reliance. Every design decision reflects a deep respect for context—climate, terrain, and tradition—resulting in an off-grid dwelling that is both modern and authentically Greek.
Site & Architectural Integration
Cut directly into the hillside, the house follows the natural contours of the terrain. Its cladding of olive wood and Corfu stone—quarried directly from the site—anchors the structure visually and materially to its setting.
All habitable spaces face south, opening toward sweeping views of the Ionian Sea and the Albanian coastline beyond. Expansive openings connect the interior to shaded terraces, extending living spaces outward and allowing breezes to flow through naturally cooled interiors.
This seamless relationship between architecture and landscape transforms the house into part of the hillside rather than a statement upon it.
Design Strategy & Passive Cooling
In the Mediterranean climate—where summer temperatures often exceed 40°C—passive design was a central priority. Instead of mechanical cooling, Sarah’s House relies on natural systems:
-
Thick stone walls act as thermal mass, storing coolness during the day and releasing it at night.
-
Polished concrete floors provide a naturally cool surface underfoot.
-
A green roof shades the structure, reducing heat gain and visually merging the home into the surrounding olive grove.
The roof is also designed for rainwater collection, directing water into an 80-ton storage tank that supplies most of the household’s water needs.
Large openings positioned opposite each other enhance cross-ventilation, drawing cool air from the pool and shaded terraces through the interior spaces.
Sustainability & Self-Sufficiency
Building on a remote hillside demanded a holistic approach to resource management. The home is engineered to meet nearly all its energy and water requirements on-site:
-
Solar water heaters and photovoltaic panels provide around 90% of total energy needs.
-
Air source heat pumps supplement power generation, with surplus energy fed back to the grid.
-
A reverse osmosis system ensures clean drinking water, reducing reliance on plastic bottles.
-
A vegetable garden supplies fresh produce, while pruned olive branches fuel the open fireplace during the winter months.
These sustainable interventions work invisibly, maintaining comfort while minimizing environmental impact.
Material Character & Atmosphere
Internally, Sarah’s House embodies tactile simplicity. Exposed stone, olive wood, and concrete surfaces form a natural material palette that complements the rugged setting. The play of light and shadow across these textures creates an atmosphere of calm and authenticity—modern yet deeply connected to local vernacular traditions.
Every view is framed with intent: the sea, sky, and olive trees are ever-present companions to daily life. The result is a home that feels elemental, timeless, and entirely of its place.
Sarah’s House by The Manser Practice exemplifies the union of architecture, landscape, and sustainability. Through local materials, passive design, and off-grid technologies, it demonstrates how modern living can exist in harmony with the natural world.
Minimal, efficient, and poetic in its restraint, the house offers a model for contemporary Mediterranean architecture—a retreat where luxury lies in light, air, and the rhythm of the land itself.