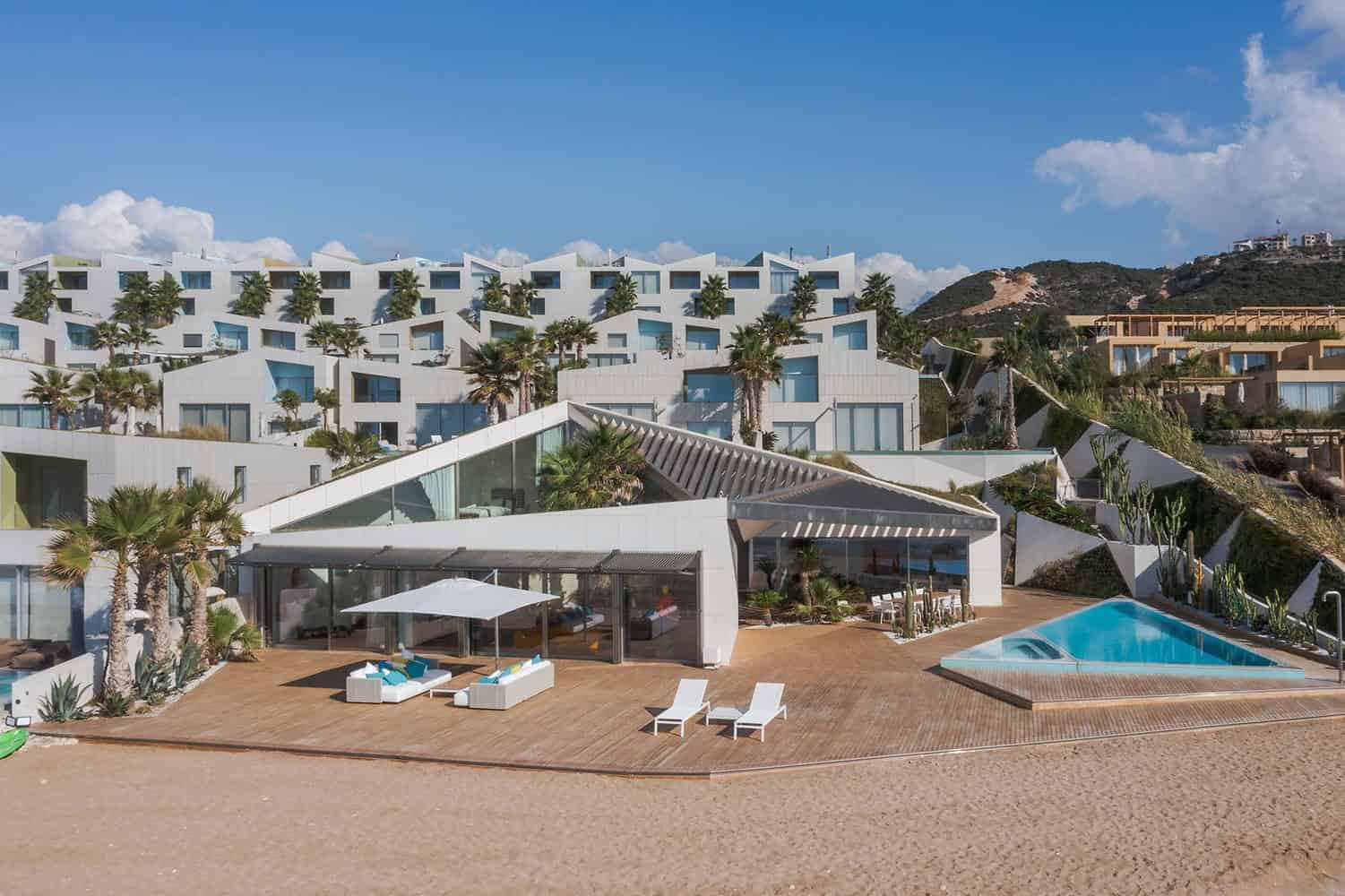
- Project: Villa Papillon
- Architect: WORKac
- Location: Lebanon, Batroun
- Year: 2023
- Area: 4370 m2
- Photography: Miguel de Guzman
In Batroun, Lebanon, the Villa Papillon by WORKac reimagines the dialogue between art, architecture, and landscape. Completed in 2023, this 47,038-square-foot residence was designed for a Lebanese art collector and his family, merging Mediterranean views, a dynamic roofscape, and spaces tailored to display art while embracing nature.
Courtyard-Centered Living
The residence is structured around an open-air courtyard that becomes the heart of the home. Surrounding this central space, the family room, dining area, and kitchen open directly to the outdoors, while the main living space and master bedroom face the sea.
On the upper level, the children’s bedrooms overlook the double-height living room, ensuring every space maintains a visual connection to the Mediterranean.
Transparency and Privacy
The villa carefully balances openness with seclusion. Seafront glass façades with sliding panels allow the house to open fully toward the water, immersing daily life in light and views. In contrast, solid rear walls shield the home from the public walkway, ensuring privacy without sacrificing design elegance.
Architectural Rhythm Through Walls
A series of perpendicular walls organizes the floor plan, each acting as both a spatial divider and functional element. These walls house staircases, cabinetry, and domestic infrastructure, while simultaneously serving as art display surfaces, turning architecture into a curated gallery.
A Folded Roofscape with Seasonal Flexibility
The villa’s striking triangular roof planes extend across the architecture, patio, pools, and landscape, creating a cohesive formal language. Steel and aluminum trellises continue this geometry over sections of the courtyard, functioning as seasonal filters: providing shade in summer and admitting sunlight in winter.
The green roof integrates the home into its surroundings, offering ecological benefits while contributing to the villa’s sculptural profile.
A Villa of Art, Nature, and Horizon
Villa Papillon is more than a residence—it is a living gallery where Mediterranean views, bold architecture, and a world-class art collection converge. With its layered courtyards, open façades, and folded roofscape, WORKac has created a home that embodies cultural sophistication while embracing the natural beauty of Lebanon’s coast.