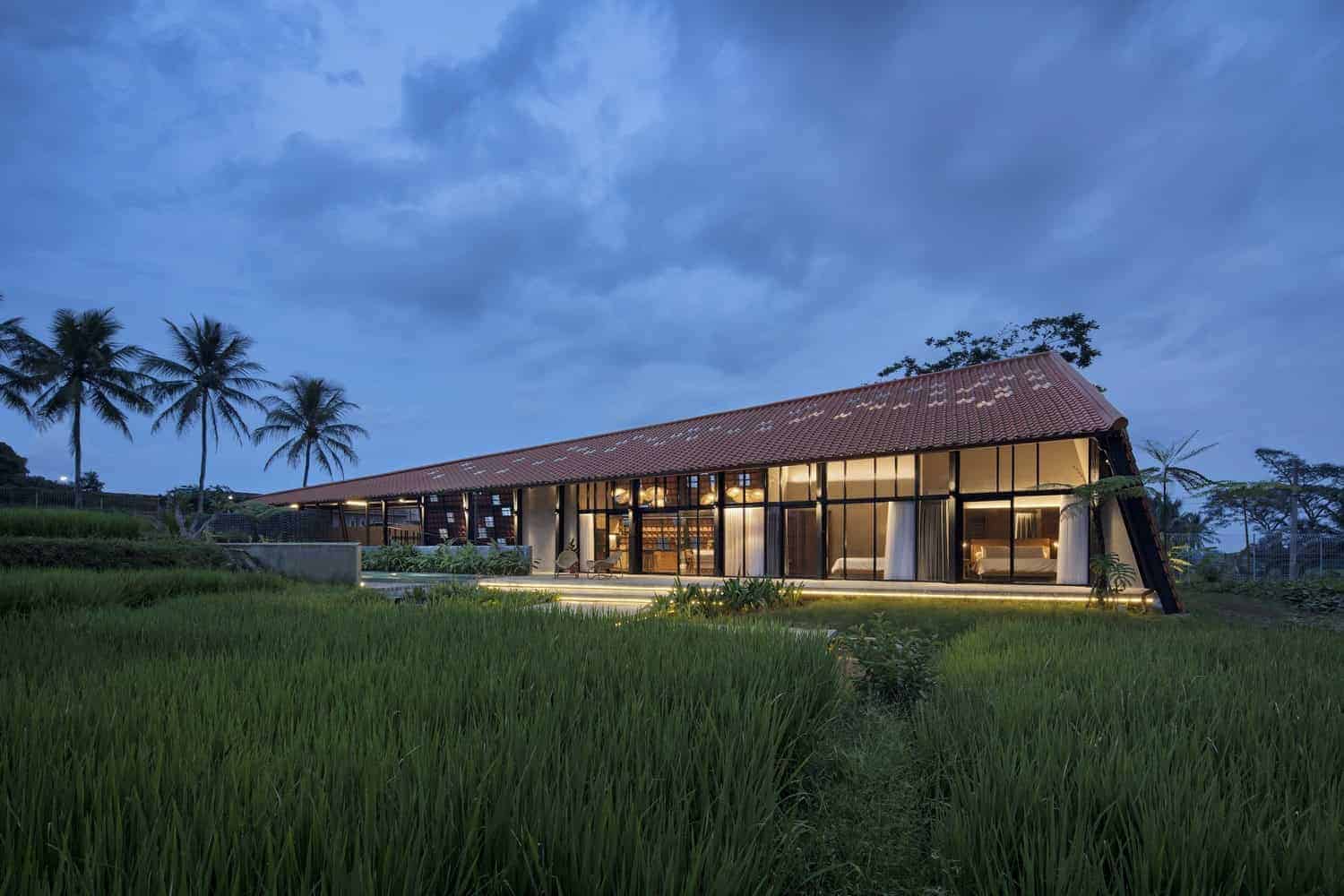
- Project: Svarga Cilimus House
- Architect: PSA Studio
- Location: Indonesia, Cilimus
- Year: 2022
- Area: 276 m2
- Photography: Mario Wibowo
Nestled in the rice fields of Cilimus, West Java, Indonesia, the Svarga Cilimus House by PSA Studio offers a modern retreat designed to embrace the breathtaking panorama of Ciremai Mountain. Completed in 2022, this 2,970-square-foot villa is conceived as a place of escape from Jakarta’s bustle, just three hours away, while maintaining deep respect for its rural surroundings.
Site and Program
The villa sits lightly on a 2,300 m² rice field within a farming village. To minimize its footprint, the house was designed as a slender, linear volume that aligns with the land’s width, ensuring every room opens directly to the mountain view while preserving the agricultural setting.
Orientation and Layout
The house is oriented to maximize exposure to natural light and uninterrupted views.
-
The mountain-facing side is wrapped in floor-to-ceiling glass, offering expansive panoramas of Ciremai.
-
The street-facing side is shielded by a continuous clay roof, providing privacy and connecting the home visually to the surrounding village architecture.
This duality creates a balance between openness to the landscape and protection from the public realm.
Contemporary Tropical Design
A single sweeping clay roof unifies all functions under one form, extending from the car porch and fishpond through the dining and kitchen areas to the bedrooms. The building is elevated above ground, giving the impression that it floats over the rice fields while improving ventilation and durability in the tropical climate.
Material Palette
The project embraces honest, locally resonant materials:
-
Clay roof tiles echo traditional village houses.
-
Steel structures ensure quick, efficient construction.
-
Glass façades dissolve boundaries with nature.
-
Concrete floors and walls provide strength and simplicity.
Each material is expressed in its natural form, celebrating both tradition and modernity.
A Villa Rooted in Place
The Svarga Cilimus House is not just a weekend retreat but also a thoughtful architectural gesture—bridging modern design and local vernacular. By integrating traditional materials, contemporary solutions, and a floating form that respects its agricultural context, PSA Studio has created a villa that is both inspiring and deeply rooted in its environment.