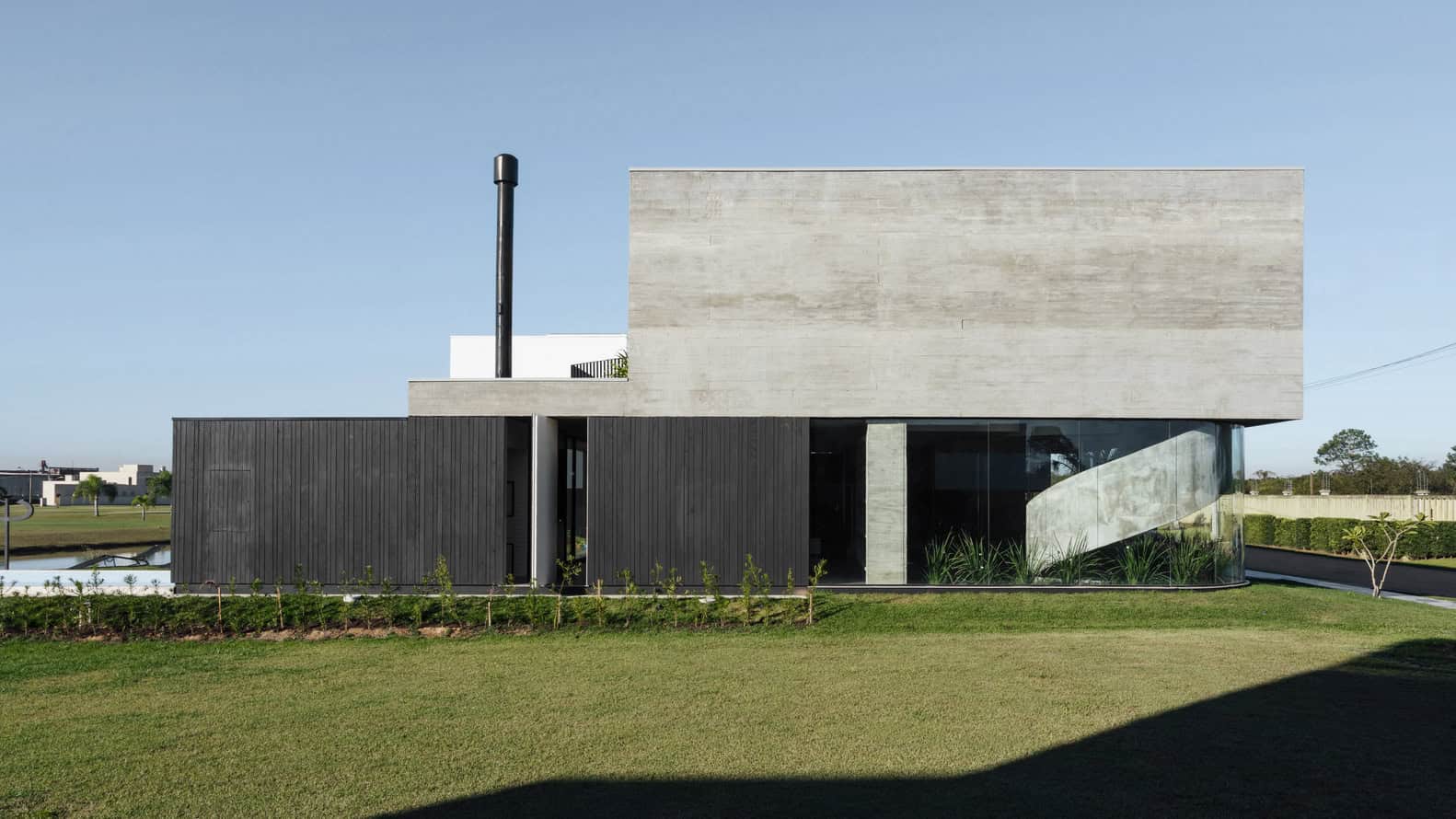
- Project: Ilhas House
- Architect: Arquitetura Nacional
- Location: Brazil, Porto Alegre
- Year: 2019
- Area: 599 m2
- Photography: Cristiano Bauce
Arquitetura Nacional designed the Ilhas House, a striking 6,458 sq ft (600 m²) residence located in Eldorado do Sul, near Porto Alegre, Brazil. This two-story home combines sculptural concrete geometry, carbonized wood cladding, and expansive glass planes to create a minimalist dwelling tailored for a young family seeking tranquility and space.
Context and Design Intent
The clients, transitioning from an apartment in bustling Porto Alegre to a house in the quieter neighboring town, sought peaceful day-to-day living and greater indoor-outdoor connectivity. Arquitetura Nacional responded with a design that balances openness, privacy, and minimalist elegance.
-
Lower level: Defined by carbonized wood and large glass openings.
-
Upper volume: A concrete block that appears to float above the base, reinforcing the home’s clean, modern silhouette.
Sculptural Staircase and Interior Features
The focal point of the project is the helical concrete staircase, encased in a transparent curved glass wall. This feature acts as both a functional connector and an artistic centerpiece, introducing natural light and framing an indoor garden.
Inside, the spaces are planned for flexibility and openness:
-
Living and dining: Seamlessly connected to the garden through a six-panel sliding glass system that allows almost complete opening.
-
Cross ventilation: Enhanced by three pivoting glass frames—two in the living area and one in the kitchen.
-
Material palette: Concrete, glass, and wood combine for warm minimalism.
Outdoor Connectivity and Upper Level
The upper floor continues the strong connection to the outdoors:
-
A large terrace connects the master suite and the daughter’s room, overlooking the backyard.
-
Additional spaces include a guest suite and laundry area, ensuring functional and private zones are integrated within the minimalist framework.
This spatial strategy ensures that both social and private areas benefit from light, air, and views, reinforcing the home’s wellness-oriented lifestyle.
Timeline and Significance
Ilhas House holds a special place in Arquitetura Nacional’s portfolio:
-
First conceived in 2014, it marked their debut in single-family residential design.
-
Revised in 2018 and completed in 2019, it remains a signature project showcasing the studio’s ability to merge conceptual rigor with lived comfort.