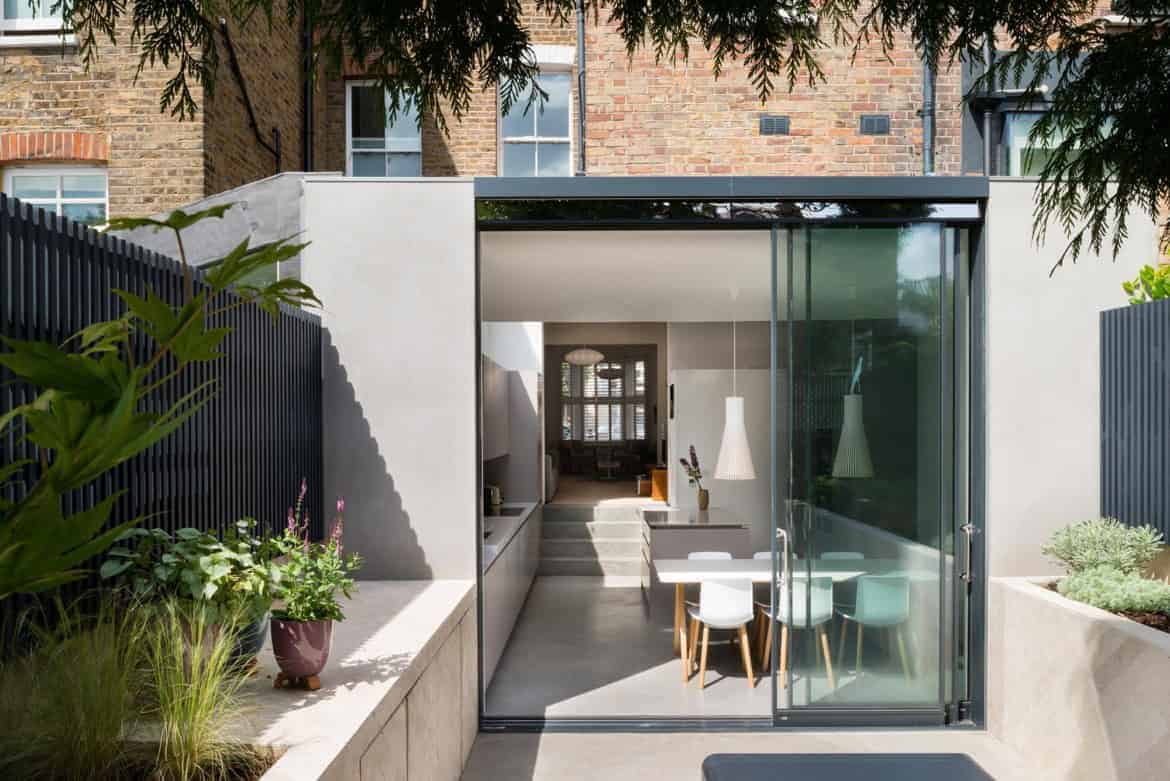
- Project: Highbury House Extension
- Architect: Architecture For London
- Location: United Kingdom, Calabria Road, Highbury N5, London
- Year: 2013
- Photography: Jim Stephenson
Located on Calabria Road in Highbury, London N5, the Highbury House Extension is a striking architectural transformation of a Victorian terraced home. Designed by Architecture for London, this renovation brings a fresh sense of openness, natural light, and elegance to a heritage property situated within a conservation area.
Reimagining a Victorian Home for Modern Living
The brief was clear: replace a dark, low-ceilinged kitchen and disjointed conservatory with a vibrant, open-plan space centered around social connection and visual flow. The original kitchen suffered from poor natural lighting and a ceiling height barely over two meters, limiting both comfort and usability.
To unlock the home’s potential, Architecture for London removed the outdated conservatory and reconfigured the rear of both ground and first floors. This allowed the creation of a double-height kitchen and dining space that now serves as the luminous heart of the home.
A Sculptural and Seamless Interior
The newly extended area is defined by fine architectural detailing. A bespoke polished stainless steel chandelier anchors the space, reflecting light and emphasizing verticality. The polished aesthetic is extended through a recessed stainless display case inside and minimalist cladding details on the exterior.
The interior design masterfully guides movement. A sculpted plaster ceiling with subtle curves directs the eye toward the garden, while the newly reconfigured floor plan improves circulation—an essential update, as the original narrow corridor restricted access to the kitchen.
Inside-Outside Harmony
A set of 3.1-meter-tall, fine-framed glass doors blur the boundary between the kitchen and the garden, allowing uninterrupted views and inviting natural light deep into the interior. The material palette further enhances continuity: a polished concrete floor in the kitchen seamlessly extends into the garden patio, where it matches the extension’s cladding.
The outdoor space features a bespoke timber fence with integrated limestone planters, tying into the home’s clean, modern aesthetic while offering privacy and softness through natural textures.
The Highbury House Extension by Architecture for London is a brilliant example of how historic properties can be sensitively adapted for contemporary lifestyles. Through precise detailing, thoughtful layout adjustments, and seamless integration with the garden, this project elevates everyday living in one of London’s most beloved neighborhoods.