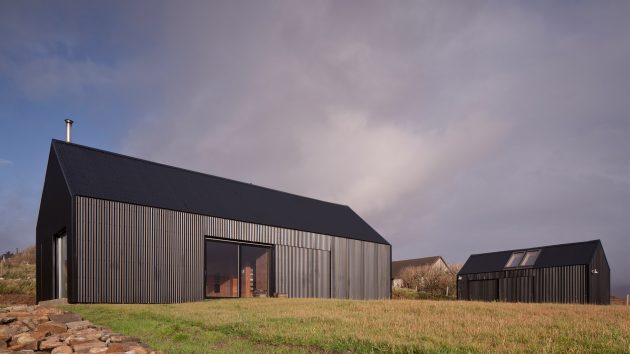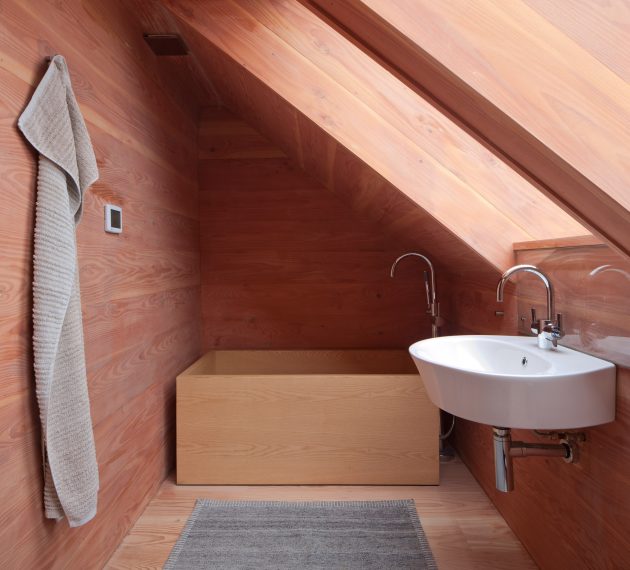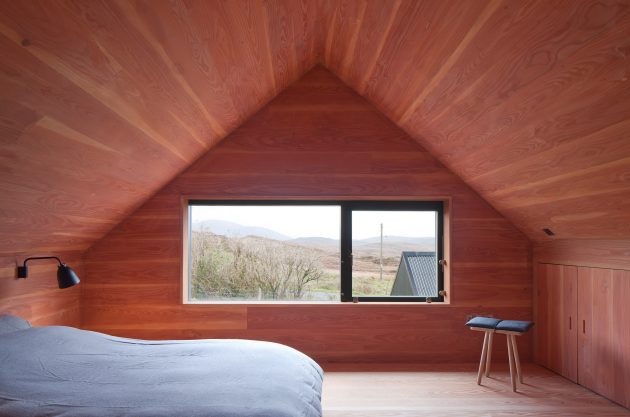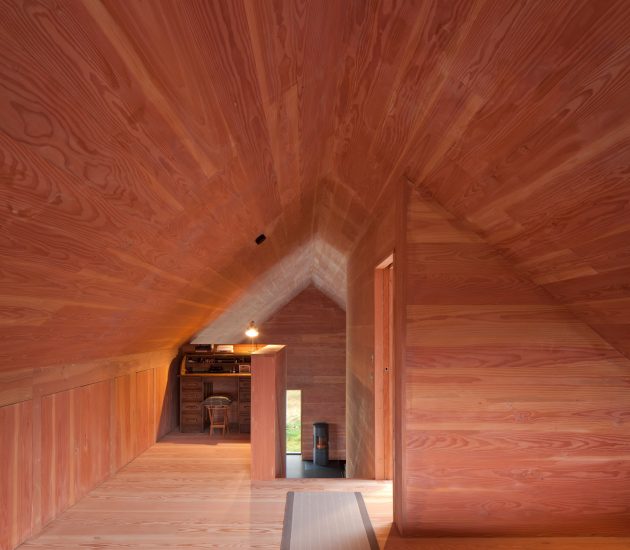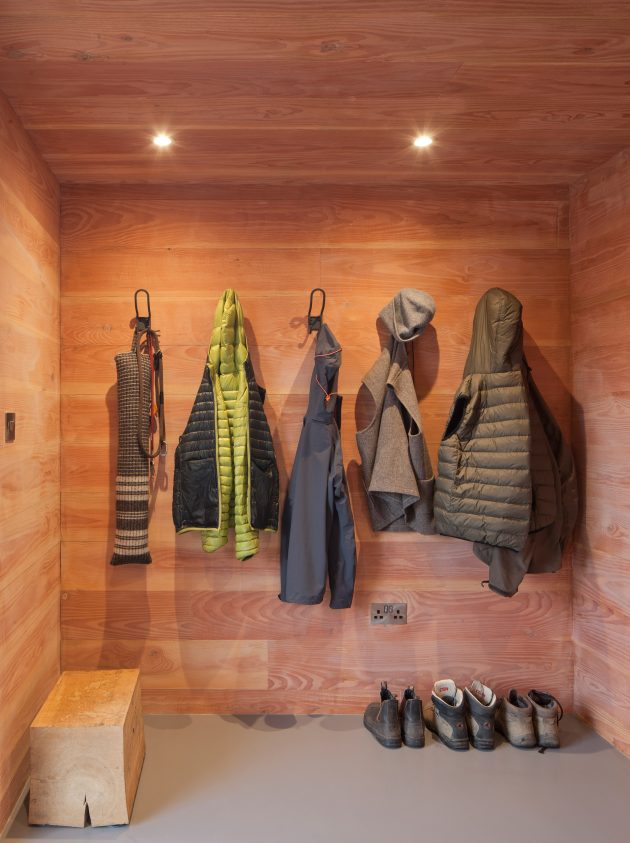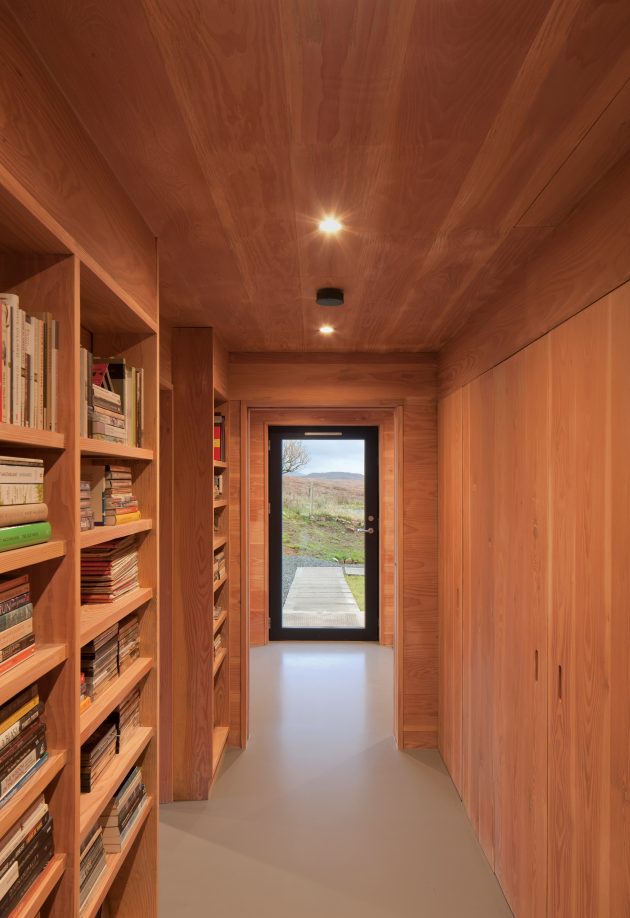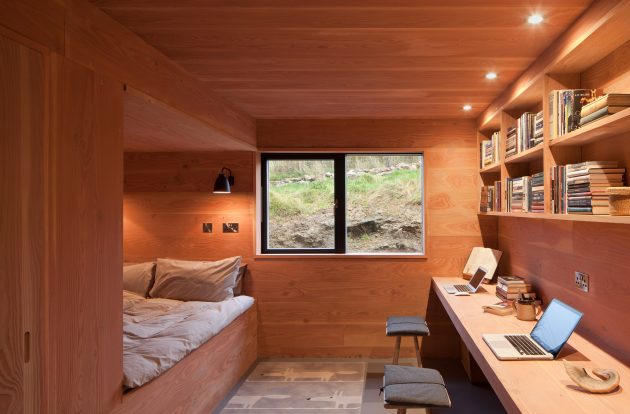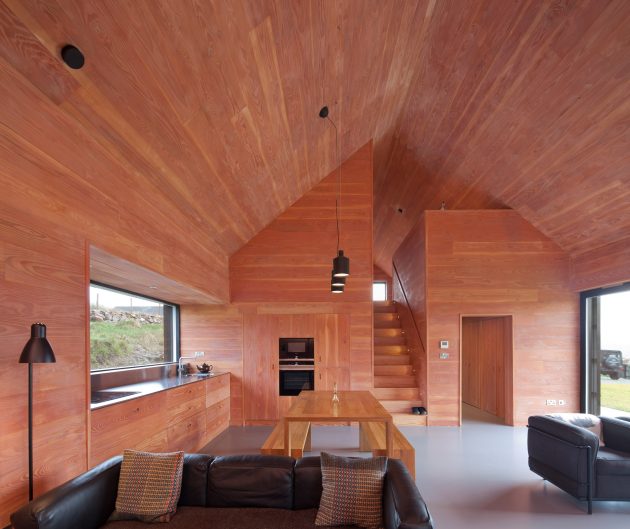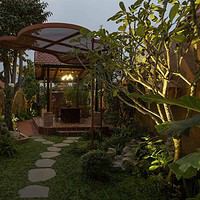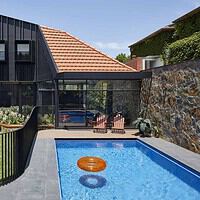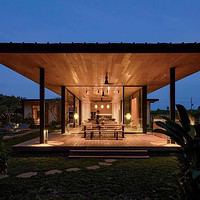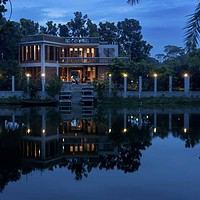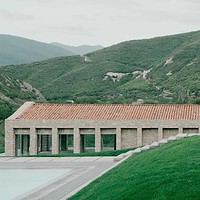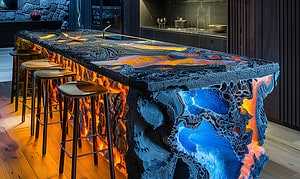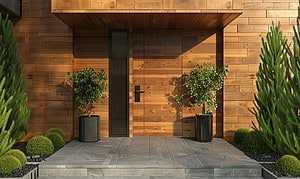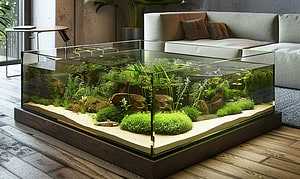Project: Black Shed
Architects: Mary Arnold-Forster Architects
Location: Isle of Skye, Scotland
Photographs by: Courtesy of Mary Arnold-Forster Architects
Black Shed by Mary Arnold-Forster Architects
The Black Shed project is a tin-clad house placed just south of Broadford on the Isle of Skye in Scotland. It was designed by Mary Arnold-Forster Architects for a client who is also an architect as well as being a rabbi. The home is placed on a beautiful, green field in the town of Heaste, having access to large open fields and a beautiful landscape to look at. The interior is built largely out of Douglas fir, creating a warm and comfy feeling while the large glass surfaces shower it in sunlight.
The Black Shed is built in Heaste, a linear crofting township lying to the south of Broadford, Skye. Heaste is a working village with a variety of houses, agricultural buildings and a derelict corrugated tin chapel.
The site contained a ruin and some old stone walls long since fallen down. It measures roughly 1/3 of an acre and has high level views east to Beinn Sgrialth on the mainland, south to Loch Eishort and west to the hills over a wooded burn. The studio lies parallel to the road with the house perpendicular. This arrangement of buildings forms a sheltered entrance space with raised beds and a larger ‘garden’ left to regenerate as a meadow. The house is tucked low in the landscape and the old stone is intended to form retaining and boundary walls in the garden.
The clients asked for their house to have the feel and warmth of a blackhouse. These traditional buildings were not built to exploit views. Instead, their occupants worked outside and the houses provided shelter. External openings in the Black Shed are kept to a minimum and carefully chosen to trace the passage of the sun from the morning window in the upstairs bedroom to the fixed pane on the west gable. The living and sleeping accommodation are contained in a single volume, the floor is a grey resin and the rest of the interior is lined almost entirely with douglas fir. Externally the building is clad in black corrugated aluminium in response to the various corrugated buildings in the area, an agricultural steading, a chapel and a village hall.
