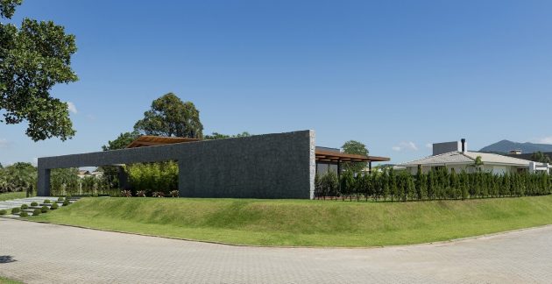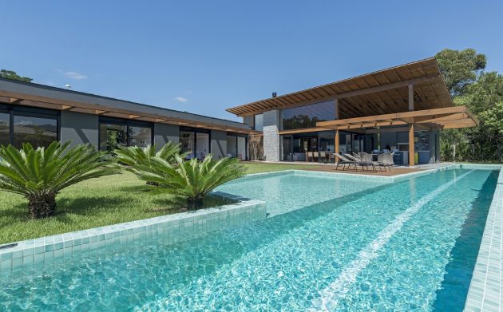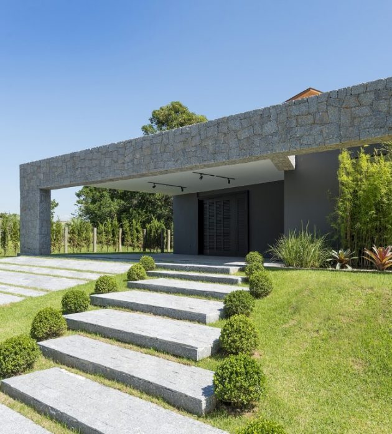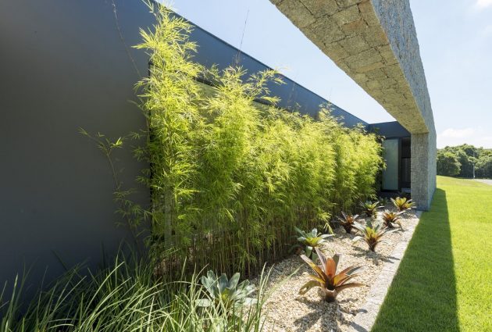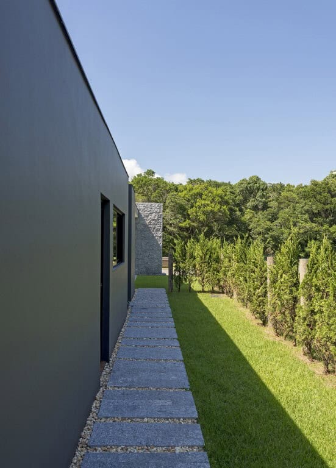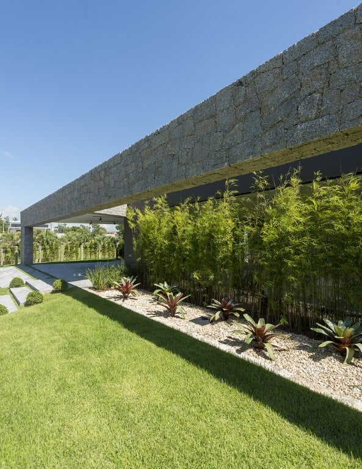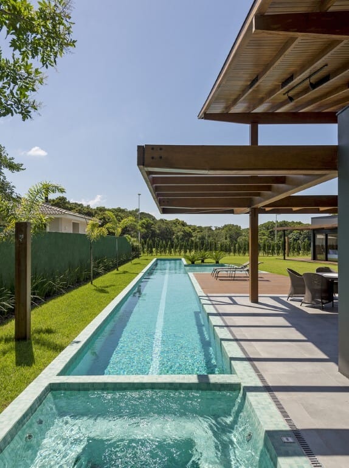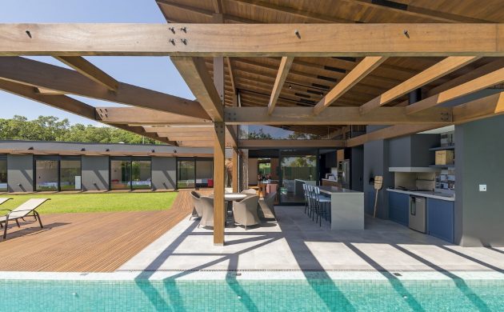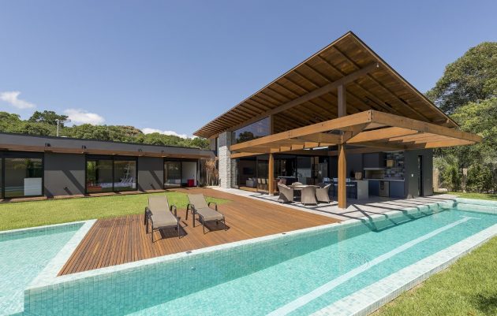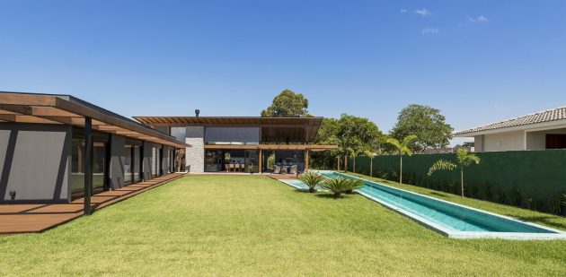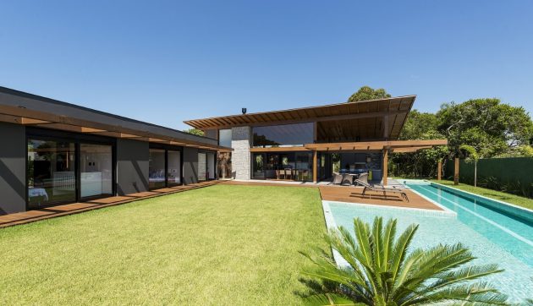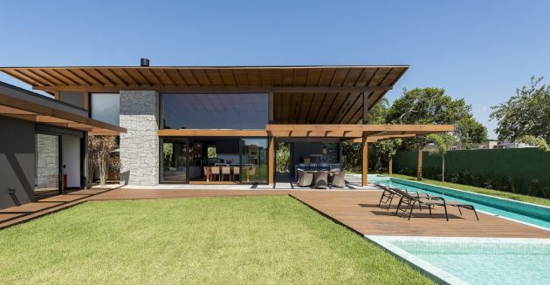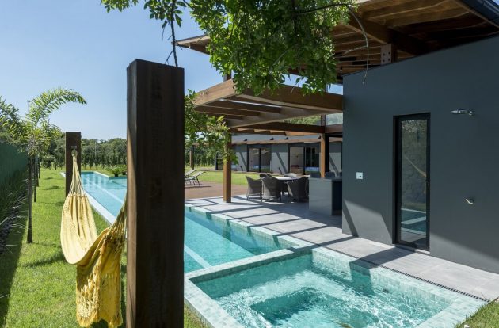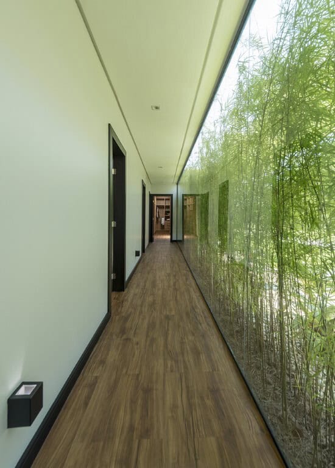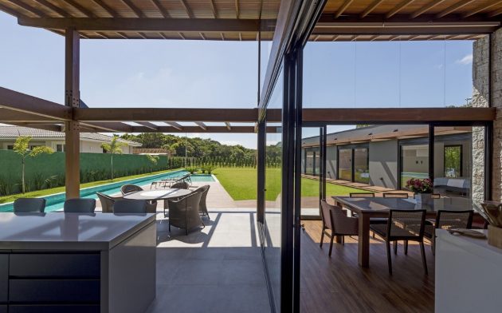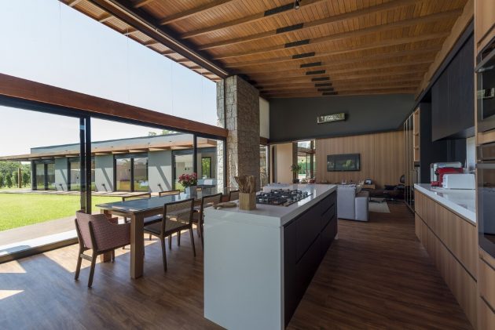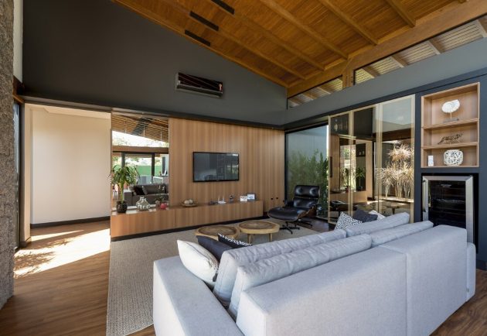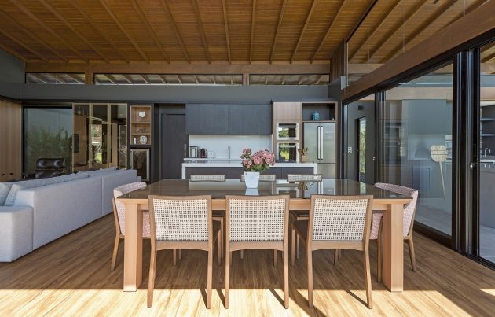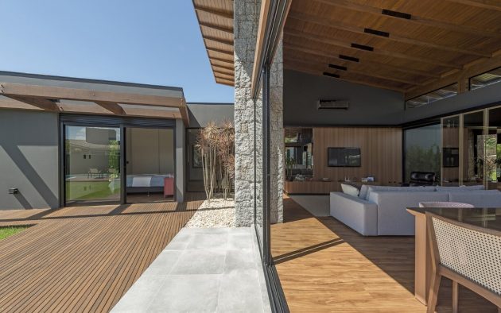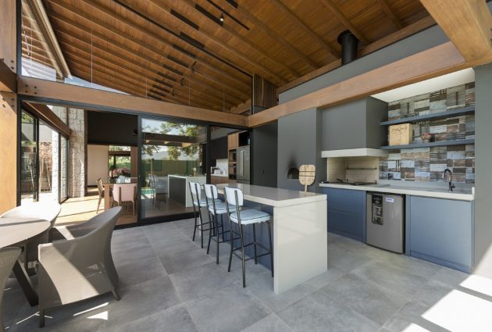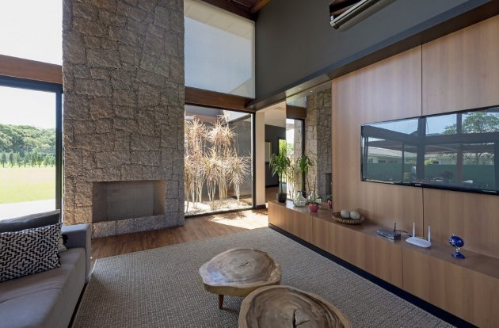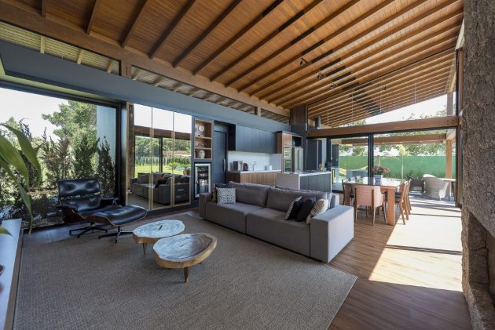Project: JP Residence
Architects: Sarau Arquitetura
Location: Aracatuba, Brazil
Area: 4,004 sf
Photographs by: Lio Simas
JP Residence by Sarau Arquitetura
The JP Residence is a spectacular contemporary home located near a lagoon in Aracatuba, Brazil. This luxurious home only spans across a single level but what it lacks in verticality, it makes up in spaciousness both on the inside and the outside. Its mid-century modern take on the interior design expands outwards towards a beautifully landscaped garden with a modern patio right next to the swimming pool.
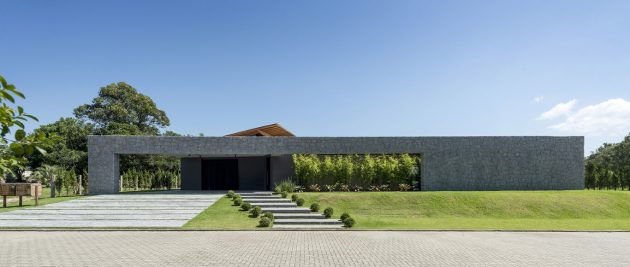
In a corner lot with 1,119.66m², approximately 400 meters from the nearby lagoon, the single story building was implemented due to climatic conditions, the immediate surroundings, the trapezoidal shape of the site and the client’s intentions to have a residence that could enjoy the connection between the indoor spaces and the garden, which also needed to have a 25-meter long streak pool.
From these guidelines the project was developed with a clear distribution between the intimate area and the social area, and the main access of the residence occurs precisely in the meeting between these two sectors, which were also marked by the formal characteristics of each on. The Intimate area has a lower ceiling and a volume without roof, whereas the social area has a more generous ceiling height with a shed roof and apparent woodwork. Considering the greater possible use of the integration between the external and internal area, the building was implanted within the limits of the frontal and side retreats, in order to create a large central patio, where all the rooms are turned towards, which was enriched by the great green lawn area and the pool with a 25-meter streak and a spa in the far end of it.
The service areas, bathroom, sauna and technical areas are facing the south façade, where there is also a service access on that side, which connects with the internal part and the gourmet balcony of the residence. The social area, consisting of the living room, dining room, kitchen and gourmet balcony were fully integrated with each other and at the same time with the internal patio.
The living room has a fireplace marked vertically by the stonework and the great ceiling height. Next to the gourmet balcony is the pool and the spa, which also Interact with the sauna and the toilet that supports this area of the residence. The intimate area, distributed by the circulation valued by natural lighting and vegetation next to a tempered glass opening from the access hall, connects two suites, one of them being the master suite and two more demi-suites. All bathrooms are naturally lit and ventilated through skylights, with the exception of the master suite bathroom that has a large opening next to the bathtub that faces the front garden of the unit.
The simplicity in the aesthetic solution combined with the composition of the materials and the synergy with the customer had a key role for the final result. The large stone portico with a span of 20 meters is a striking feature in the work.
