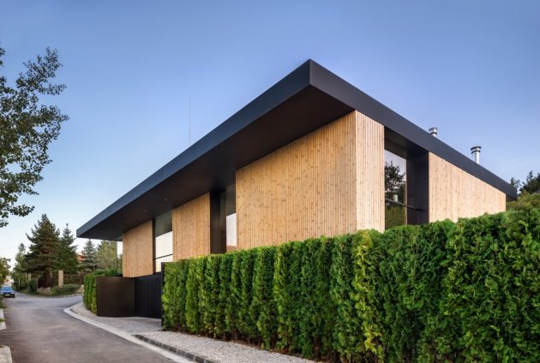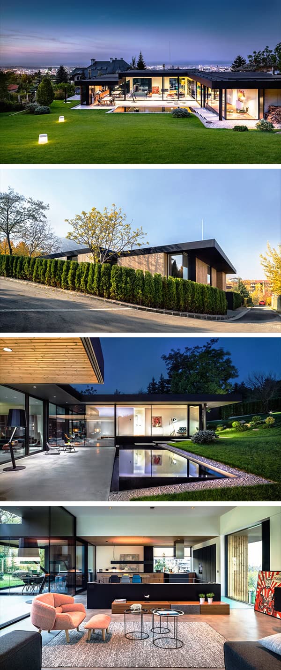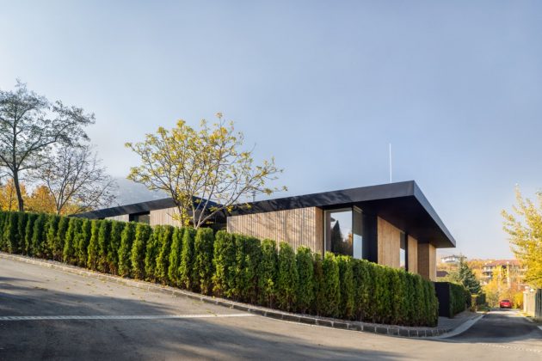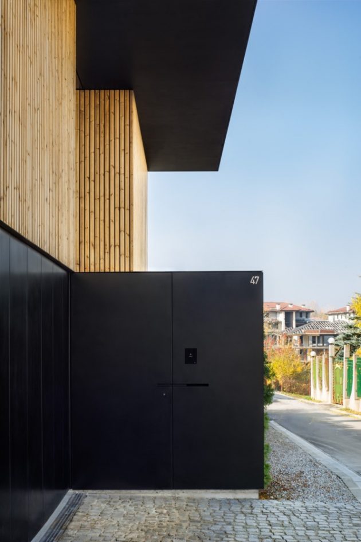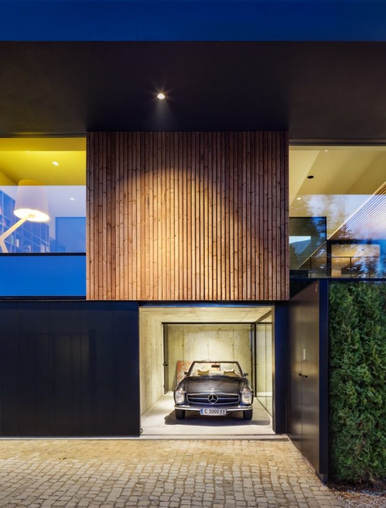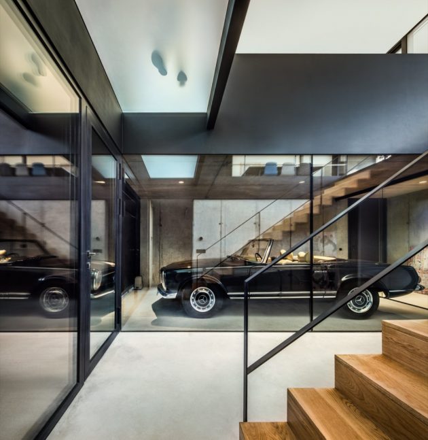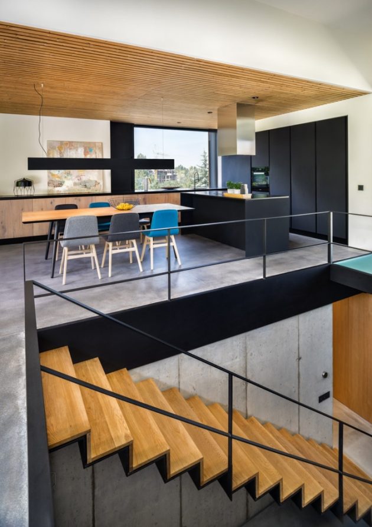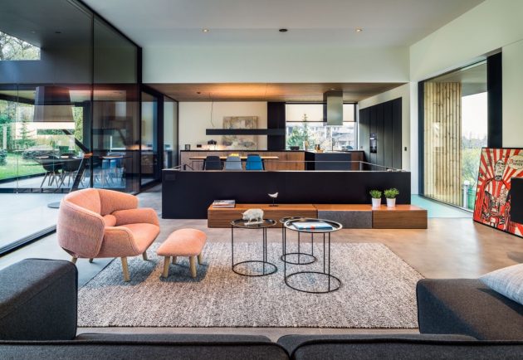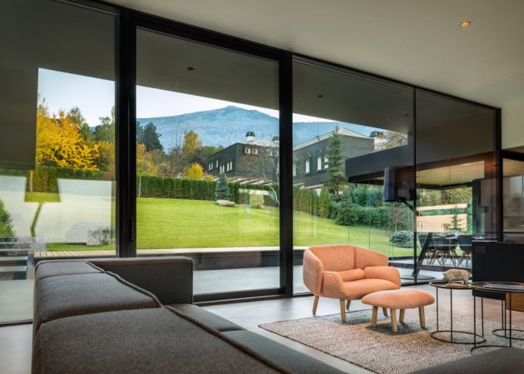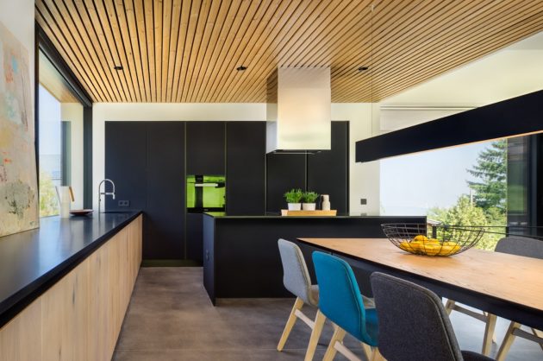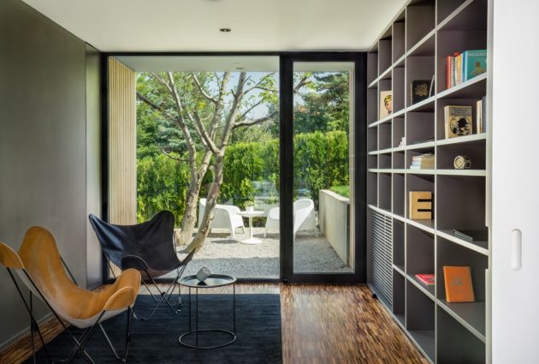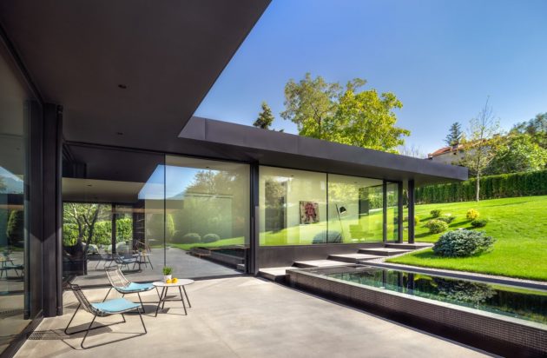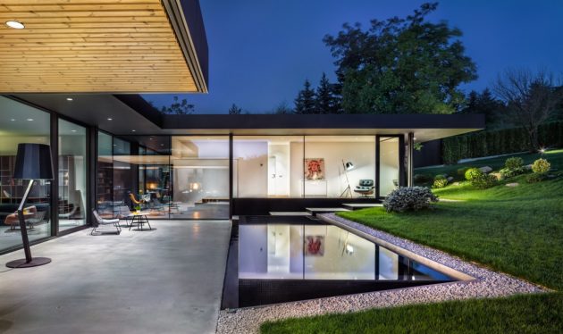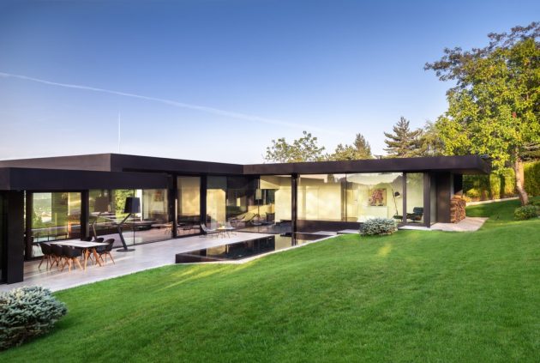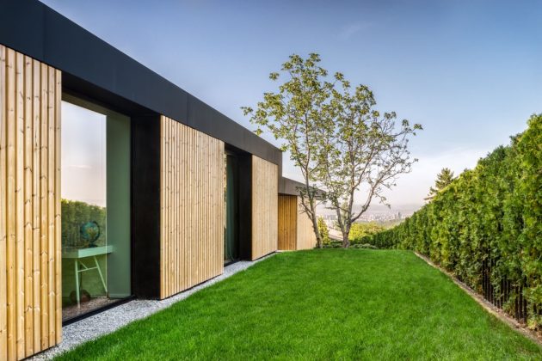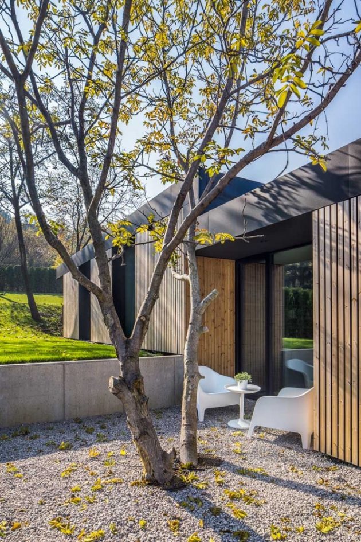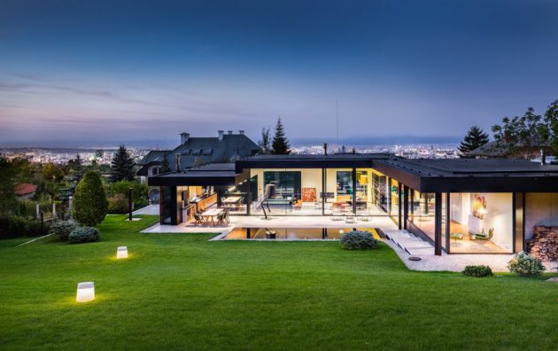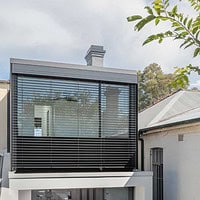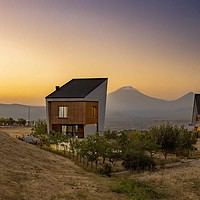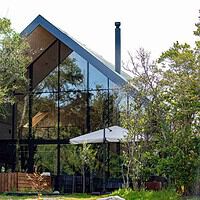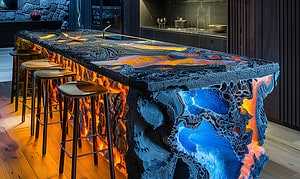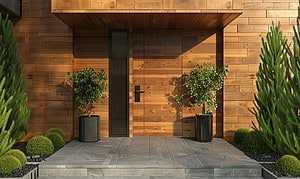Project: Pagoda House
Architects: I/O Architects
Location: Sofia, Bulgaria
Photographs by: Assen Emilov
Pagoda House by I/O Architects
I/O Architects is a Bulgarian studio whose Observation House project has already been featured on our site, which is where you might find them familiar.
Just like the Observation House, the Pagoda House is a modern residence designed by this studio, and even though they do not look alike, they do have one thing in common – a pristine, elevated location that offers stunning views of Bulgaria’s capital.
To make it even better, the Pagoda House has plenty of glass surfaces that make the most out of the panoramic views that the site has to offer.
Located on a slope in the outskirts of Sofia, just between the city and the mountain the house enjoys panoramic views in two directions. Downwards above the street to the cityscape and upwards through the garden to the mountain peaks. This corresponds to the external spaces under the projecting roof. The small widening of the street defines an entrance space while the veranda connects the house with the garden.
The first floor is hidden into the slope. In this way the main floor is above the ground towards the street and on the ground towards the garden protecting the privacy of the family.
The hedge is following the slope of the street. Behind it a series of secondary more intimate courtyards complete the internal spaces of the house. The core of the house is the patio of the stair where a classic car is exhibited.
