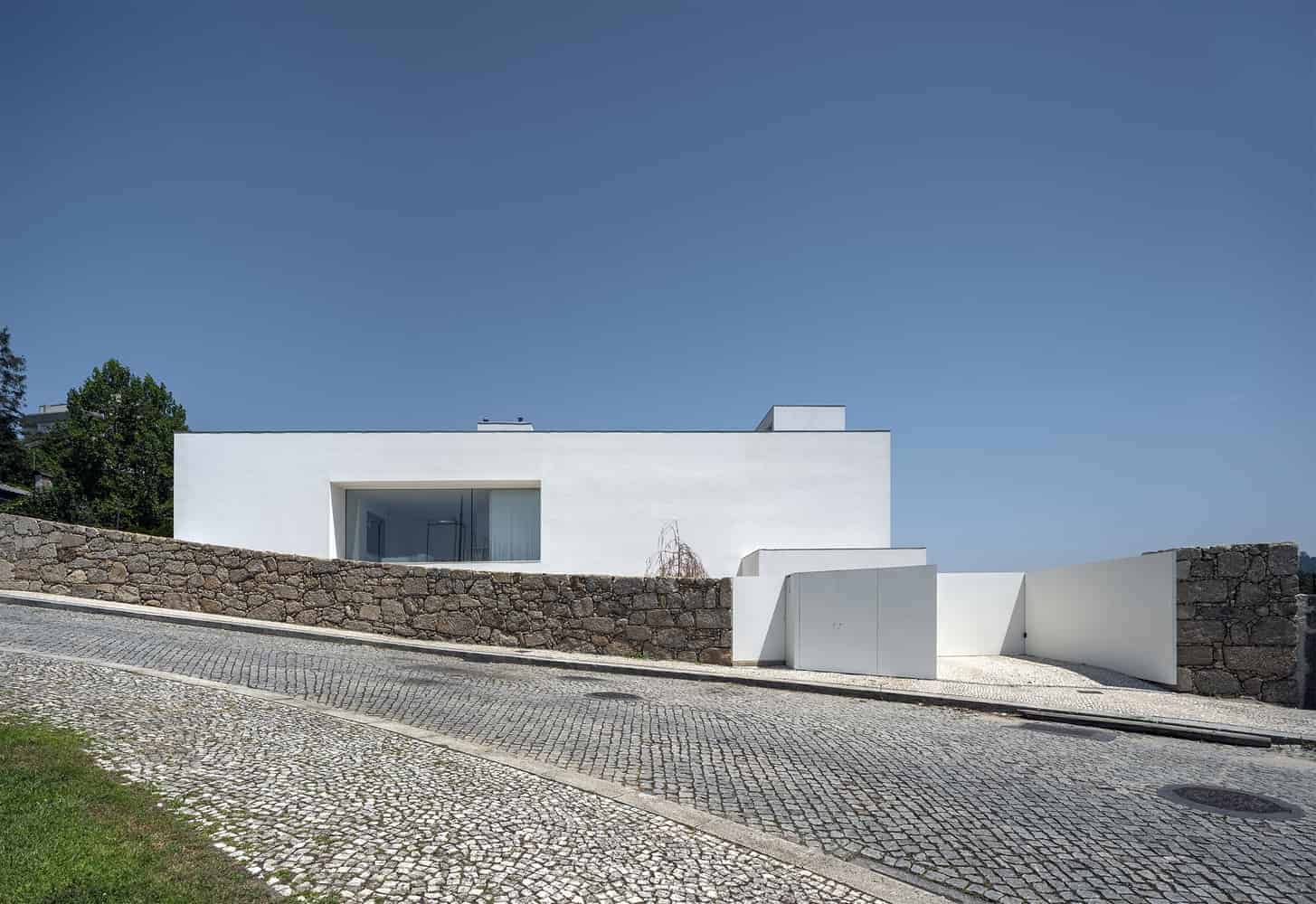
- Project: TI House
- Architect: NOARQ
- Location: Portugal, Santo Tirso
- Year: 2022
- Area: 1003 m2
- Photography: Duccio Malagamba
In the heart of Santo Tirso, perched between the Aires Mateus Call Center and the Matadouro Public Park, stands a house reborn. TI House, revamped by NOARQ in 2022, is a commanding example of architectural reduction, where every element is refined, every gesture intentional, and every material honest.
Once abandoned, vandalized, and architecturally chaotic, the structure was transformed into a modern residence of calm rigor. By peeling away layers of clutter and revealing pure spatial form, NOARQ created a luminous, functional, and deeply contextual home.
Site & Constraints: Carving Clarity from Complexity
The plot is central, sloping, and semi-shaded—conditions that initially worked against the original structure. The house was built below street level, which resulted in marginal, dark gardens and awkward adjacencies. Windows were erratic, facades lacked hierarchy, and interiors bore remnants of ad hoc additions.
NOARQ’s first move was audacious yet simple: demolition of the unnecessary. The “scenic concrete structure” facing the street was removed. Suspended ceilings, extraneous lanterns, and suspended iron frameworks inside were stripped away. This act of subtraction revealed the skeleton of the house and opened it to reinvention.
They then aligned openings with purpose, introduced single-span glazing per façade, reworked ceilings, and recut staircases and doors to create coherence. The ambition: an excavated white mass with cavity gaps of wood and transparency.
Architectural Strategy: Void, Mass & Precision
TI House is organized around a minimal lexicon: white volume, strategic voids, wood linings, and soft lighting.
-
Facades: Each elevation is simplified to a single glass opening, offering frame-like views into the world outside.
-
Volume & void: The house is a mass interrupted by calculated cuts—voids that channel light, frame views, and breathe life into the interior.
-
Programmatic clarity: Internal zones were rationalized: private rooms, social zones, technical areas—each aligned in simple geometry, connected by expressive circulation.
-
Stairs & transitions: The staircase was realigned to complement the new spatial order, creating moments of compression and release, movement and pause.
In effect, the house feels built from light, shadow, and proportion, rather than ornament or décor.
Materials & Atmosphere
NOARQ embraced material honesty:
-
Natural stucco & raw mortar replaced damaged stone floors, unifying surfaces.
-
Wood surfaces—doors, panels, screens—are left matte and unglossed, grounding interiors in tactility.
-
Minimal concrete elements remain as structural anchors, blending with white walls to form a calm palette.
-
Light & shadow are as much materials as these surfaces; careful lighting, concealed fixtures, and architectural lighting designs reveal form rather than hide it.
The result is an elegant austerity—spaces that feel refined but never sterile.
Spatial Experience: Transition, Embrace, Frame
Walking through TI House is an act of spatial choreography:
-
You enter from a framed street threshold into an entry void, anchored by minimal proportions and luminous transitions.
-
Movement flows through compressed thresholds—a low overhead, a framed opening—then expands into generous living volumes.
-
Views are punctuated: the single glass spans act as framed photographs of garden, sky, or tree.
-
At night, interior warmth glows softly through surfaces, translating the boxes into lanterns in the landscape.
It’s a choreography of restraint—each transition matters.
Lighting & Comfort
TI House is designed for both brightness and repose:
-
Natural daylight floods the interiors via singular glazing and architectural gaps.
-
Concealed lighting systems are either merged into structure or expressed as objects only where meaningful (e.g. pendant over dining).
-
Radiant floor systems deliver thermal comfort invisibly, allowing the architecture to remain pure.
-
Ventilation & thermal control take advantage of openings and orientation, reducing dependency on mechanical systems in moderate climates.
The house becomes a device for calm—spaces that regulate mood, day, and night with subtlety.
Why TI House Outshines Competitors
-
Narrative clarity – The transformation from ruin to refined architecture gives it a storytelling edge.
-
Minimal complexity – The house uses very few elements, but each is laden with purpose and precision.
-
Emotional resonance – Spaces are not just functional—they evoke quiet reflection.
-
SEO-rich potential – Keywords like minimalist renovation Portugal, transformative architecture Santo Tirso, single-span glazing façade are rarely targeted strongly.
-
Visual distinctness – Renderings and photos—white walls, deep cuts, soft wood—stand out in feeds and search results.