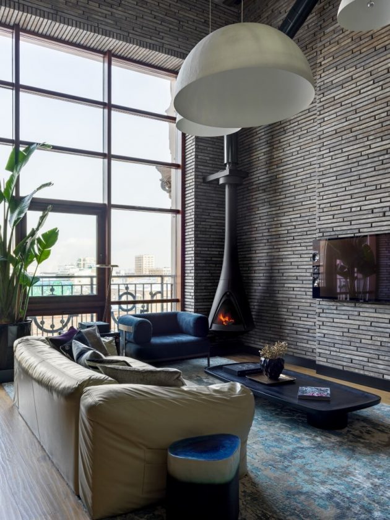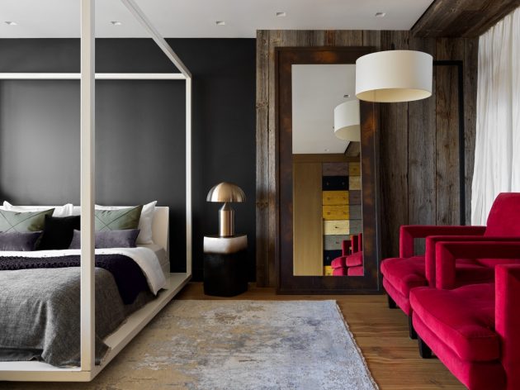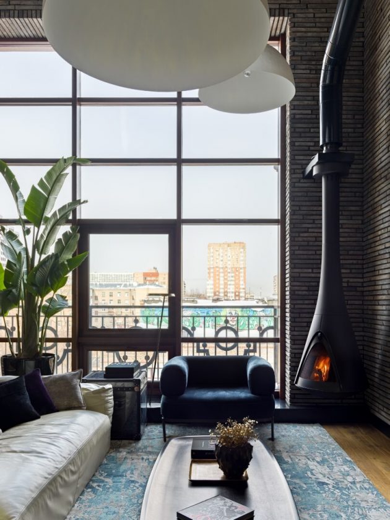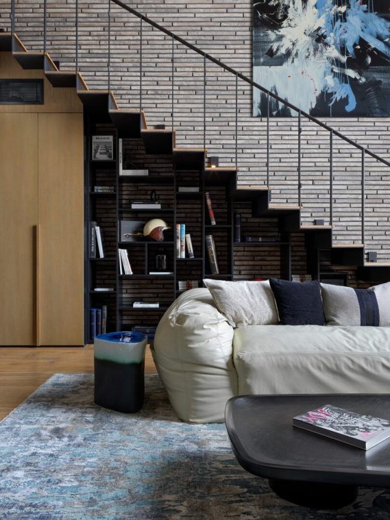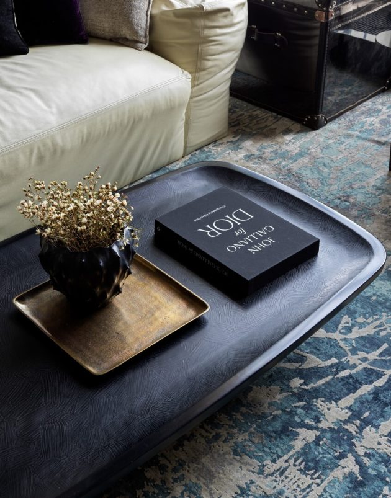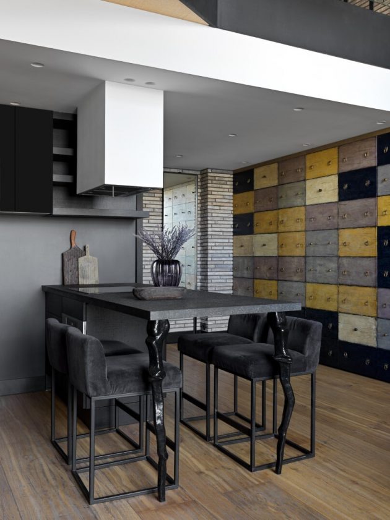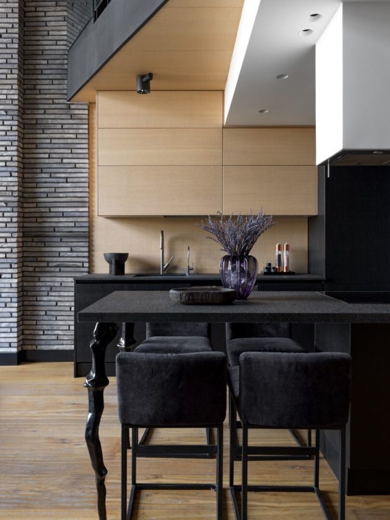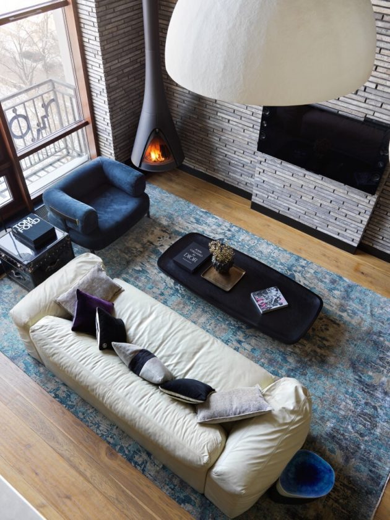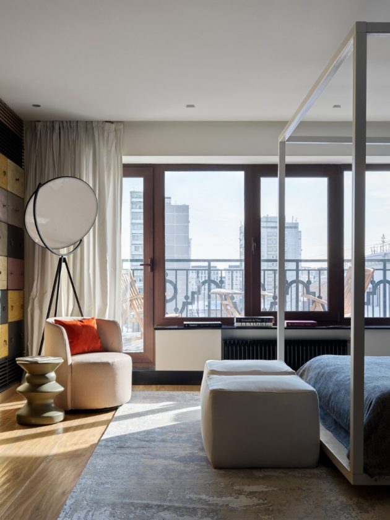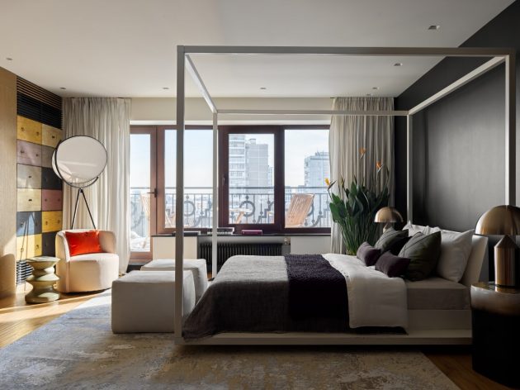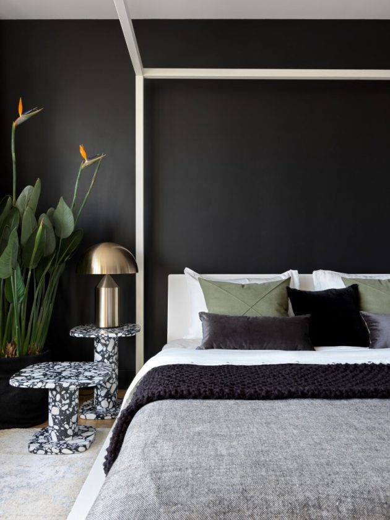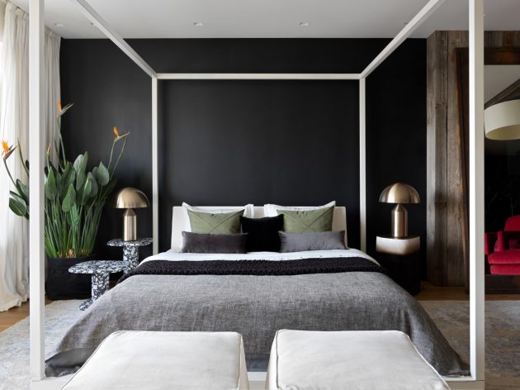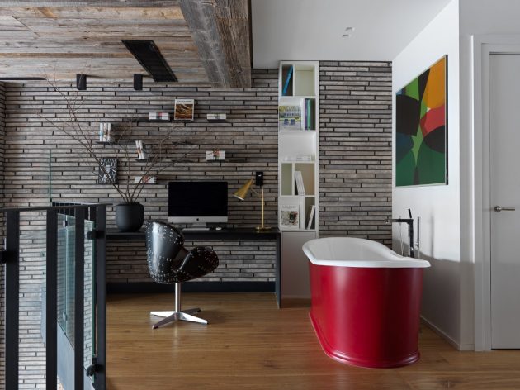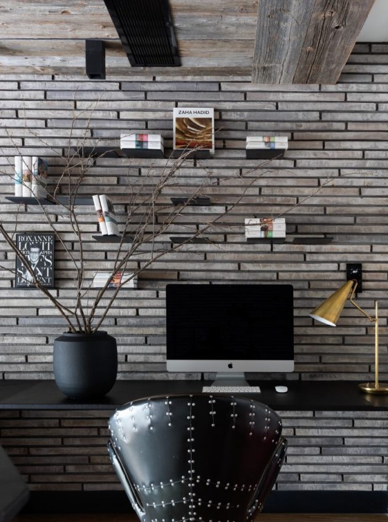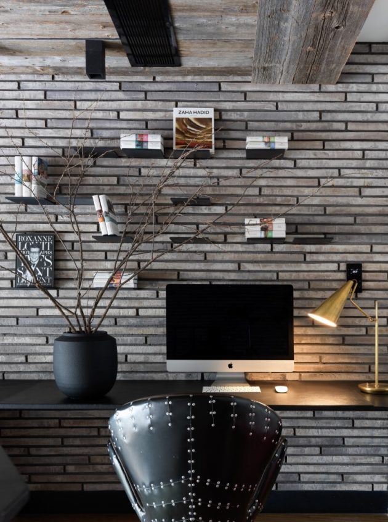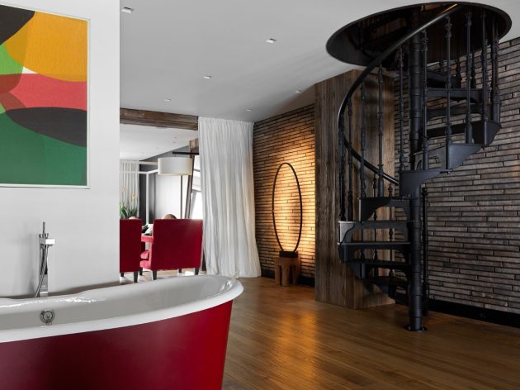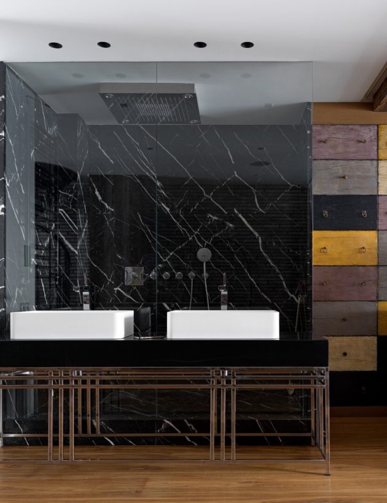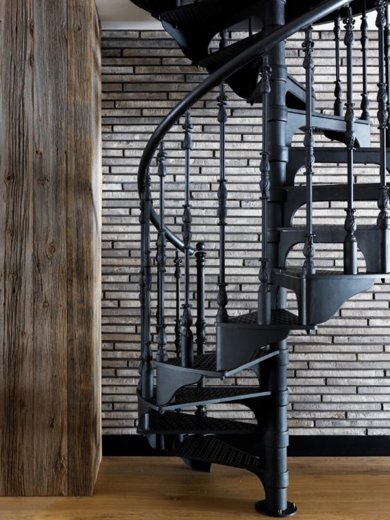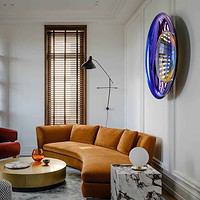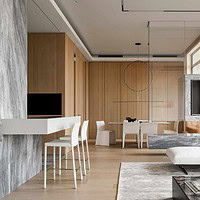Project: Manhattan House
Architects: INRE Design
Location: Moscow, Russia
Photographs by: Courtesy of INRE Design
Photographer – Sergey Krasyuk
Manhattan House by INRE Design
The complex of lofts “Manhattan House” on Verkhnyaya Maslovka street in Moscow is a reconstruction of a factory built in the 1930s. The exterior of the building is made in the style of American classicism: heavy entrance doors, large windows, an elevator with an arrow indicating the floor number.
The owner of the Manhattan Loft likes industrial style and the office of his marketing agency situated in the Flacon art cluster was decorated in that style. He also arranged a two-story apartment on the top floor of the complex in a loft. The entire project was made in two steps: in 2017 designers from INRE had made the interiors of two floors. A few years later when the owner’s daughters were born and the building was completed with two upper floors, the INRE team again created the interiors of the so-called baby loft.
On the first floor of the apartment, there is a kitchen and a large living room with a second row of windows. Designers used textured and raw premium-quality materials to create the atmosphere of the American lofts. The walls are decorated with spectacular transom bricks Kolumba manufactured by Danish company “Petersen”.
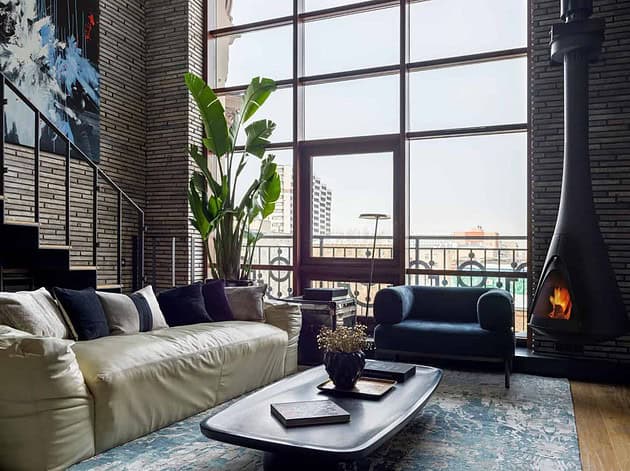
Engineered planks Bonum Wood was brought from the Baltics. It is solid oak with hand- scraping elements: grooves are cut out manually and the wood becomes corrugated, tactile and it is pleasant to walk on it. Designers used planks of different widths (from 140 to 300 mm) and lengths (up to 5 m), which is also appropriated for the wet areas (kitchen, bathroom, and hallway).
The ceiling and part of walls are clad with barn planks brought from old, disassembled Canadian barns. It is the designer’s way to underline the history of the industrial building converted into housing.
The vertical foresides of the lockers, which are made in the form of stacked drawers, are handmade according to INREs sketches. Color solutions were carefully selected, color blocks were printed and joined together on the spot. To achieve a vintage effect, cracks were mechanically made on the wood, then about 14 layers of various paints and varnishes were applied to the surface to create a “century-old history” of the pieces.
Suspended spherical lamps were custom made by the Italian company “Catellan Smith”. The floor lamp and frames in oxidized lacquered metal with a “fixed rust” effect were projected by INRE designers. The hanging fireplace in the living room is functional and it was constructed by the developer. Next to the fireplace designers have created the relax zone with a charismatic leather armchair and a low coffee table by “Baxter” and a floor lamp “Oluce” curved in the shape of the letter Z.
On the second floor, there is a master bedroom and a study. These two zones are separated by a shower cabin with an overhead shower. Its walls are clad in Negro Marquina marble. On the opposite side, designers put a console with a chrome base. The glossy black quartzite worktop accentuates the whiteness and graceful shapes of the washbasins by “Antonio Lupi”. The freestanding bathtub made by “Devon-Devon” is installed near the large stained glass, so you could contemplate the Moscow view.
The bed in the bedroom, designed by INRE, is equipped with casters, and it can be moved in different ways on a relatively small terrace. The sockets are integrated into the floor and are easy to use regardless of the furniture arrangement. From any point on both floors, the second row of windows is visible, so the loft is very spacious and full of light.
The Baby Loft is also a two-story space with the second row of windows. On the first level, there is a large playroom with a functional fireplace and a kitchen. On the second floor, there are two childrens bedrooms and a bathroom with a shower. The living room is made in light neutral colors. Puffs and childrens toys will be a bright accent of this space. In the kitchen there is a refrigerator “Smeg” colored like the Italian flag, a playful imprint of life: the apartment’s owners are interested in Italian culture.
-Project description and images provided by INRE Design
