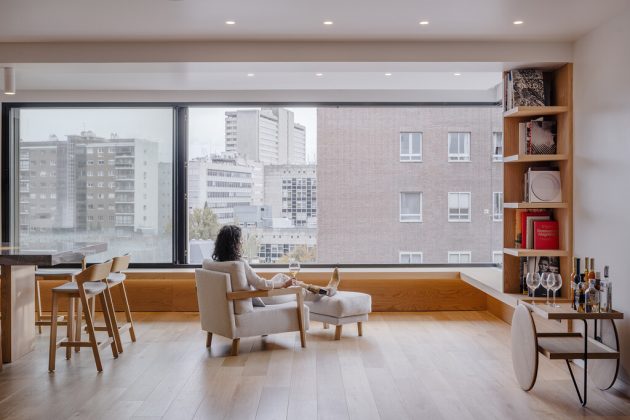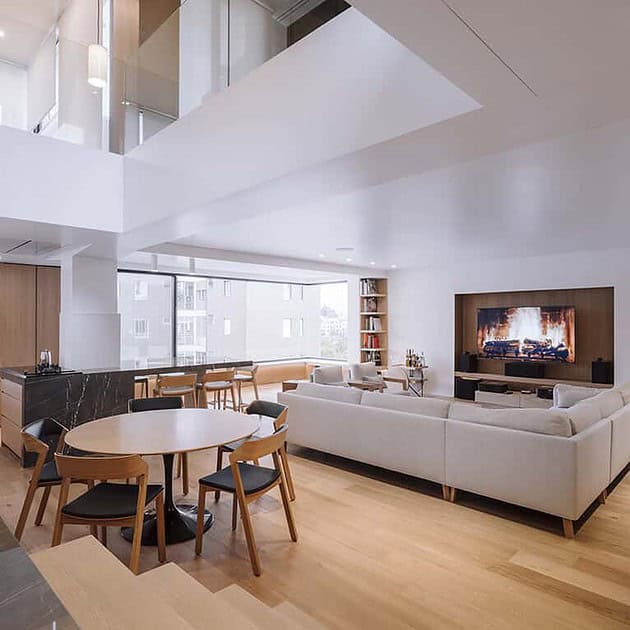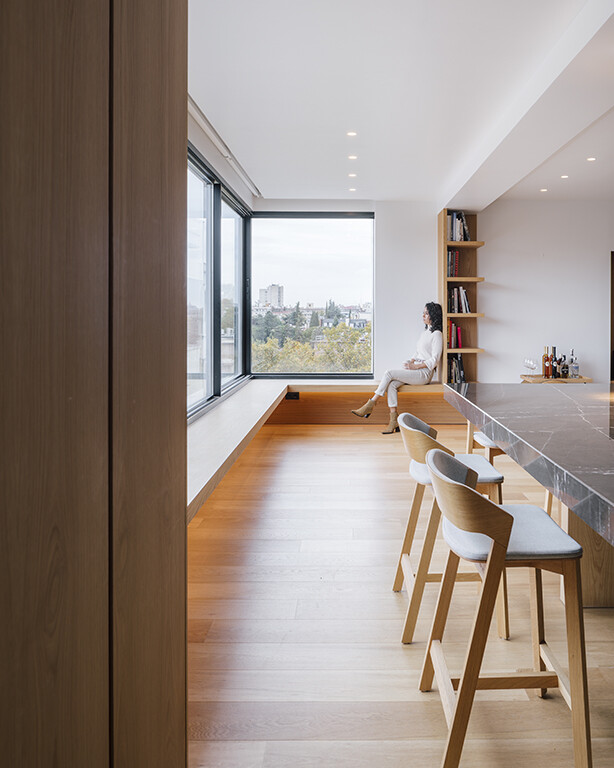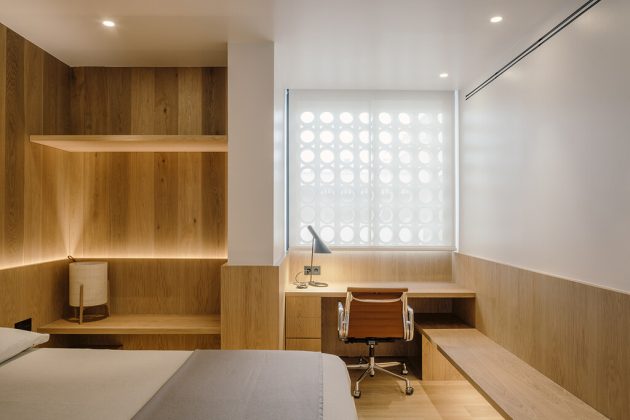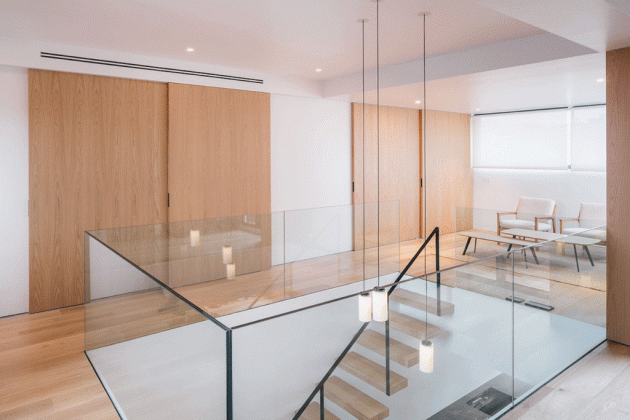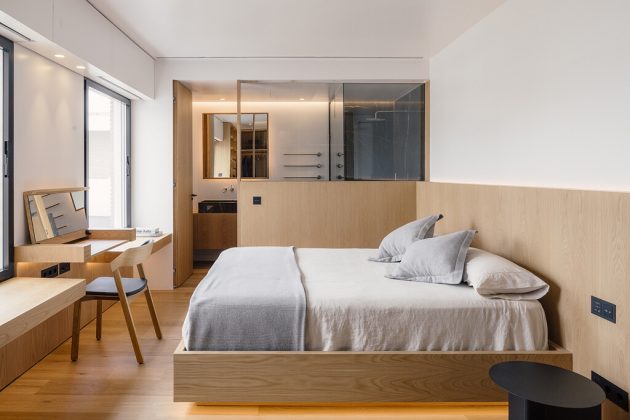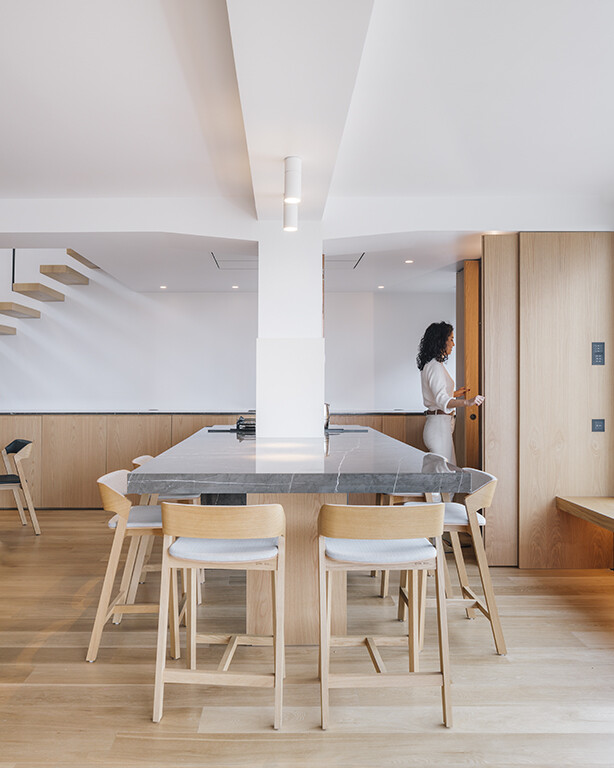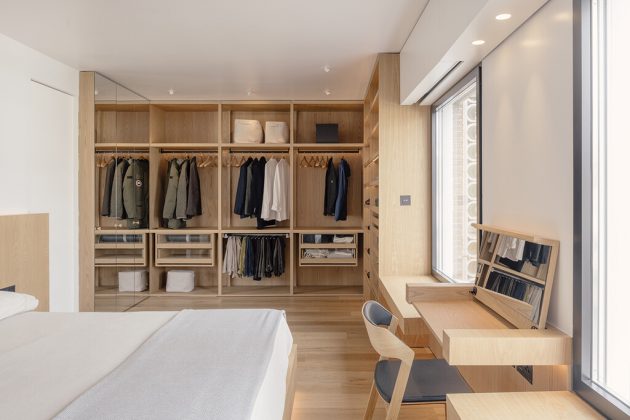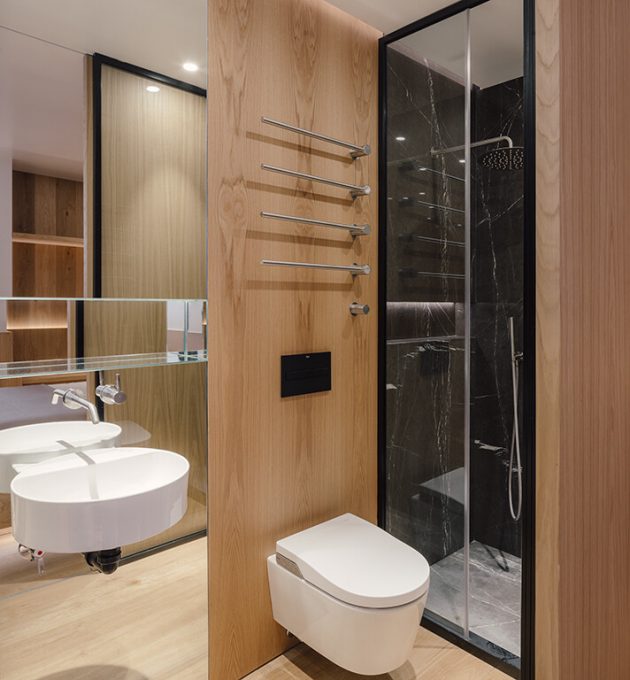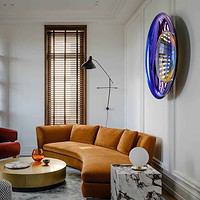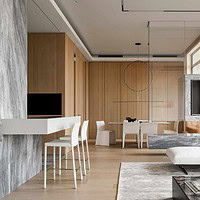After its comprehensive reform, this apartment fits like a glove to the needs of its owners, a father and his son who were looking for a shared home but, at the same time, that would provide them with sufficient independence in their spaces or private areas.
To achieve this, the studio developed a space that can be opened or closed to connect all the common areas and even annex certain private areas according to the daily needs of its owners.
The ground floor for the father and common uses
The distribution of the house is adapted to this special demand. On the ground floor, the larger common spaces are located – living room, kitchen, and dining room -, as well as the main room, and two other bedrooms (one secondary and one guest).
*
*
The upper floor for access to the terraces a suite room and a small kitchen for the son
Upstairs is the son’s open apartment, with its common areas and adjoining terraces. For this floor, I design a striking system of sliding doors that plays with space and volumes. One door hides a small kitchen and others the bedroom and bathroom, depending on the needs of each moment. A system that, in addition to providing flexibility to the space, brings the warmth and nobility of wood to the space.
Two very connected plants
The two floors of the apartment are connected by the central opening that largely raises the ceiling of the living room and in which the new cantilevered staircase is located, which seeks to be as light as possible, to enhance the fluidity between spaces and the integral perception of the house.
In addition to its particular distribution of space, if this floor stands out for something, it is for the use of two unique materials throughout the house; oak and black marble. The oak wood is the same for all the walls; the floors, the carpentry, and even in the rest of the custom furniture (wardrobes, desks, couches…) that are part of the house. Because in this project, all its elements, except for toilets and taps, have been designed ad hoc, always from this premise of wood and stone. Even in the furniture of the house such as chairs, stools, or tables, oak wood is chosen for its finishes.
*
*
This material binomial, together with the white walls, glass, and mirrors, identifies and defines each space and element, from the large central island of the kitchen to the interiors of the different bathrooms and toilets. In turn, the commitment to these two elements brings serenity and fluidity to the home, in which there are no surprises or decorative excesses.

