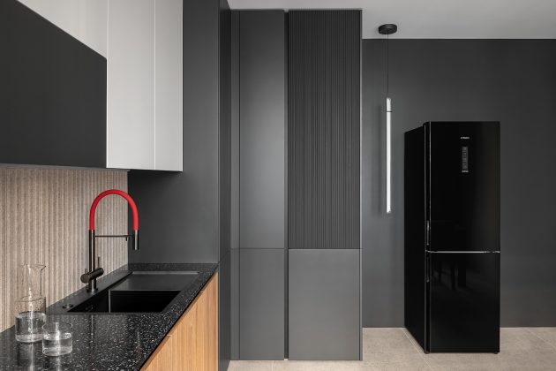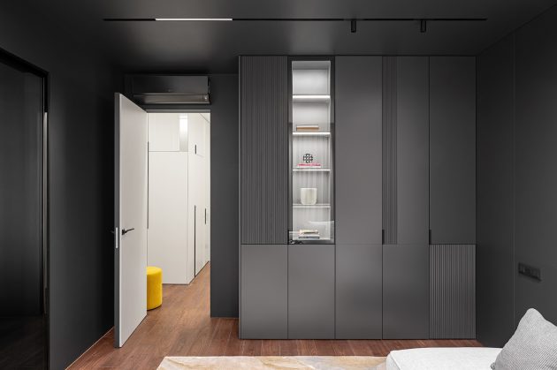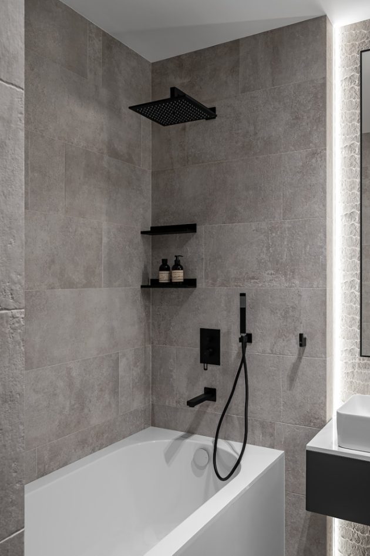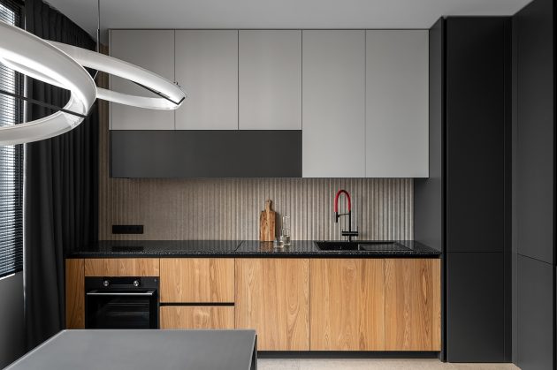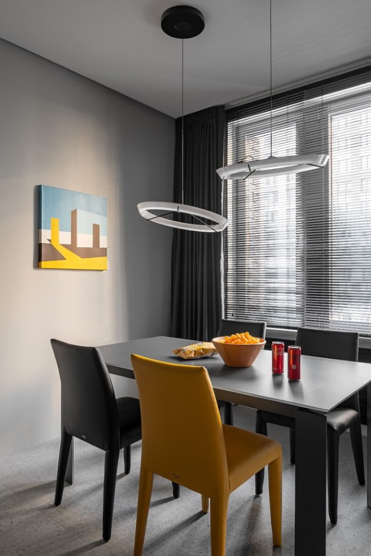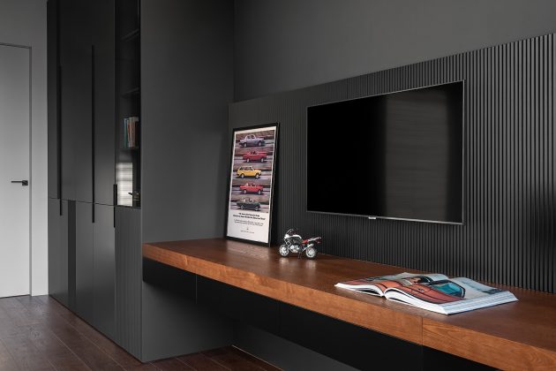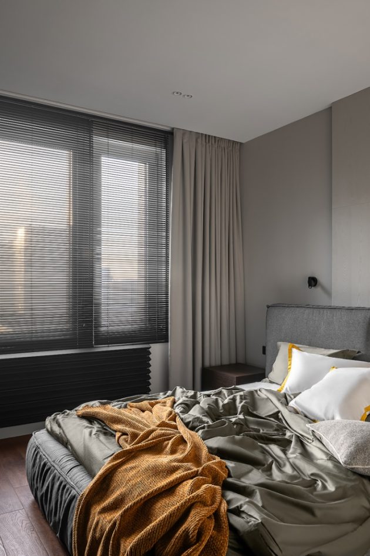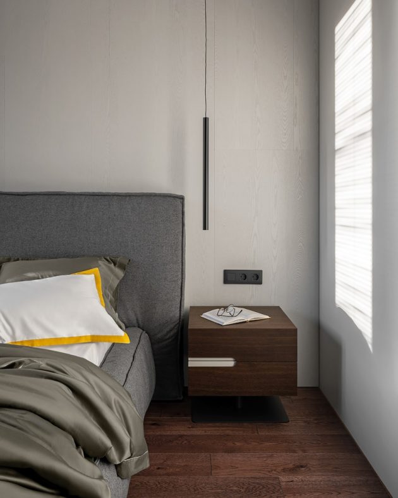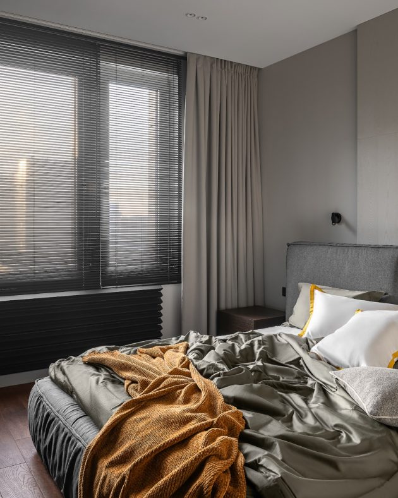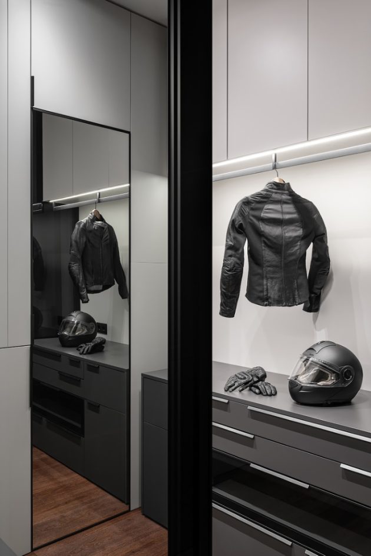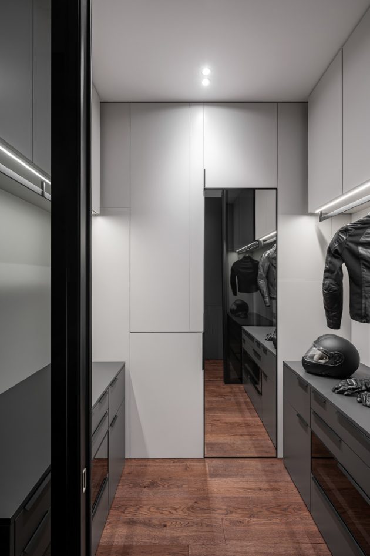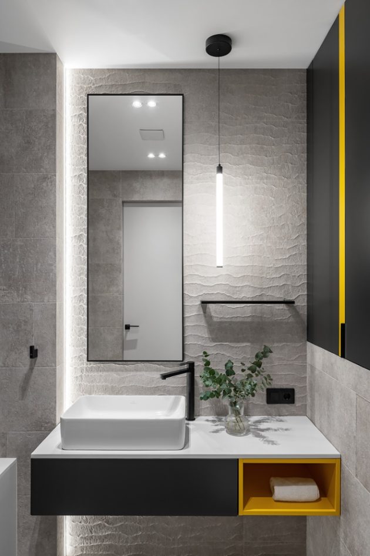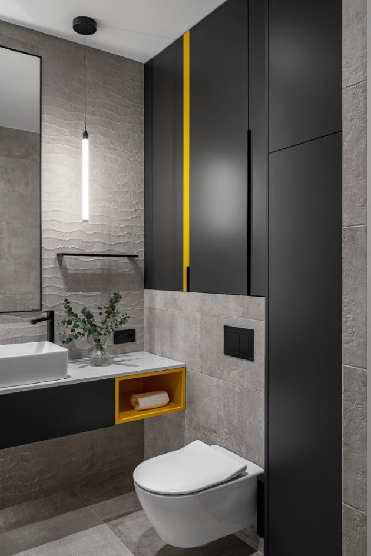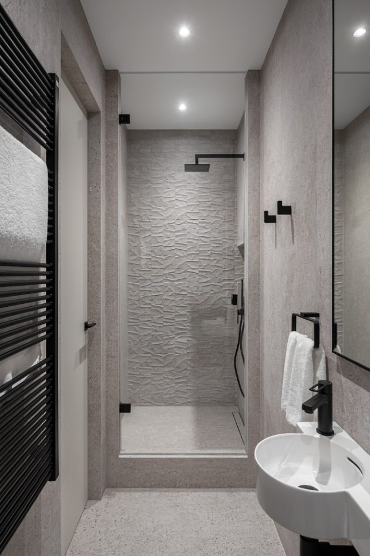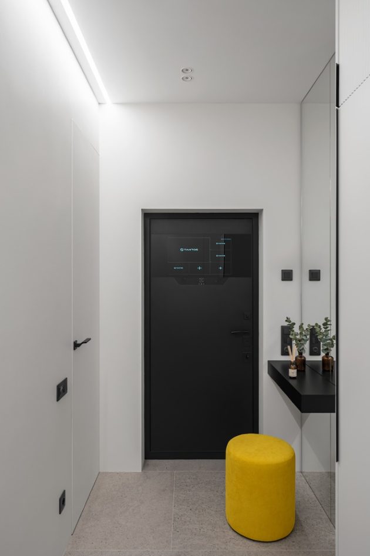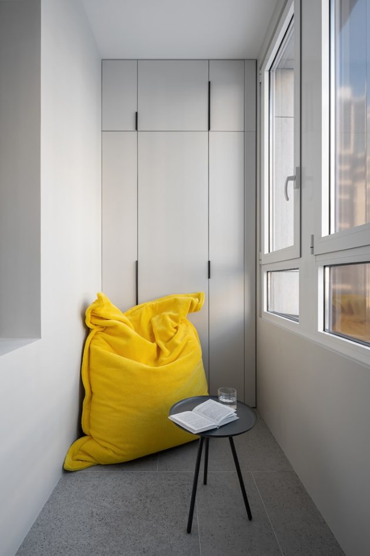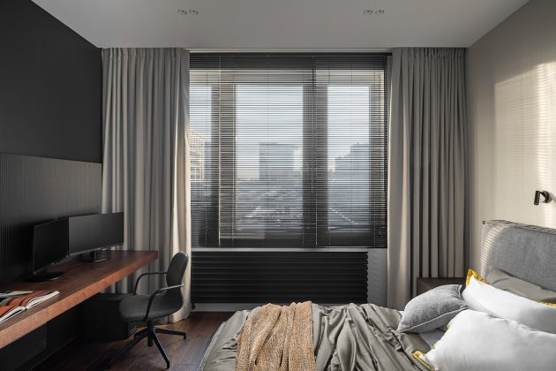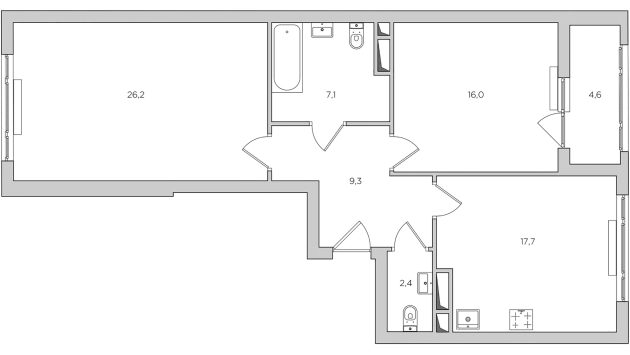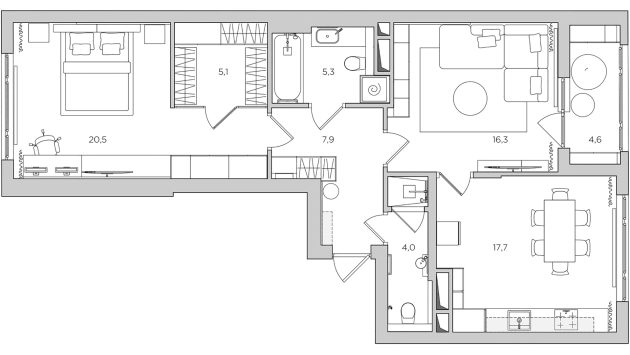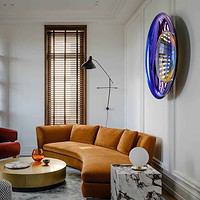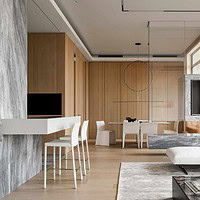Project: An apartment for a software developer
Architects: Alexander Tischler
Location: Moscow, Russia
Area: 871 sf
Year: 2021
Photographs by: Yaroslav Lukiyanchenko
An Apartment for a Software Developer by Alexander Tischler
Alexander Tischler’s Apartment for a Software Developer is a study in modern functionality with a touch of bold design. Designed for a programmer, this interior showcases a blend of taupe beige and dark gray hues, creating a balanced and inviting atmosphere. The living room is thoughtfully divided into distinct zones, with a graphic cabinet adding character to the space. The dining area features a glass table, vibrant eco-leather chairs, and stylish Vibia lamps. In the bedroom, a spacious desk with no visible support leg provides an ideal workspace. The dressing room offers multifaceted storage solutions, while the bathroom stands out with its accent yellow module. This apartment exemplifies efficient urban living with a creative twist.
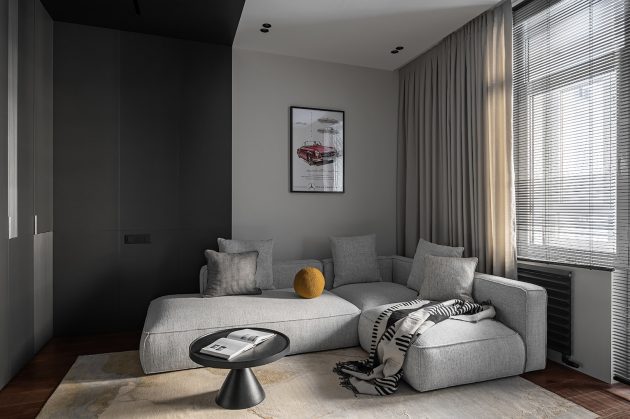
We designed and delivered this brutal interior with bright details for a programmer. The client wanted the kitchen and living room to remain separate (and the kitchen to have room for a freestanding refrigerator), a shower in one of the bathrooms, and a large desk.
Our team created a design project and worked with the interior exactly according to the plan and budget. We also designed and manufactured all the cabinet furniture specifically for this apartment.
The whole interior is done in two primary colors, taupe beige and dark gray. We used several repeating details: tinted-glass partitions, doors and fronts, egg-yellow furniture pieces, and ribbed elements.
The kitchen and the living room can be viewed through a tinted glass doorway. The living room is visually divided into two emotional zones: the austere dark one with a graphic cabinet and the light one with a sofa.
The living room remained separated: it is a full-fledged lounge area with a passage to the kitchen.
The dining area has a few distinctive interior pieces: a glass table on metal support legs, bright eco-leather Bontempi chairs, and round Vibia lamps.
The client also asked us not to get a built-in refrigerator. We moved it away from the rest of the furniture so it could be an independent element of the kitchen. Near to it, there is a vertical Vibia pendant lamp.
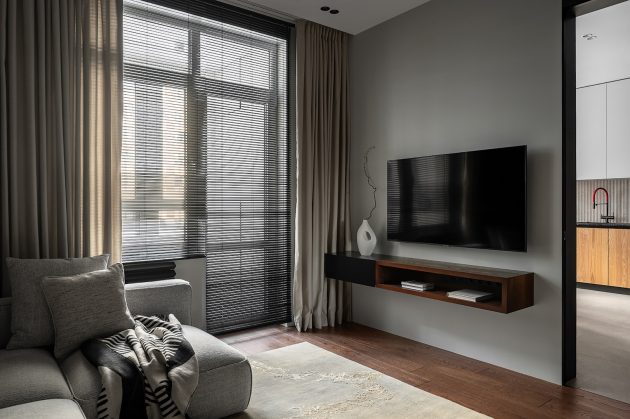
The 3.5 m long desk was placed in the bedroom. It is made without a single support leg and has a metal frame. We wanted to make the wall above the table more textured, so we put an embossed panel there.
The dressing room adjoins the bedroom, but they are separated by partitions made of tinted glass. There is a multifaceted storage system: it’s possible to expose the nice clothes, put accessories into the wide drawers, and keep unseasonal clothes in the closet.
The sink in the bathroom stands on a base with an accent yellow module. It echoes the chairs in the kitchen and the hallway pouf.
Just rightward to the entrance, there is a column cabinet containing a washer, a dryer, and a built-in air extractor.
At this place, there was a small hallway leading to the kitchen on the builder’s plan. We moved the entrance to the living room and it gave us a chance to equip the bathroom with a shower.
There is no room for a full closet at the entrance, so we installed several clothes hooks and a small cross-drawer closet instead.
The rest of the stuff can be stored in the second closet further down the hall, where we also located the low-current and electrical panels as well as the heating manifold.

