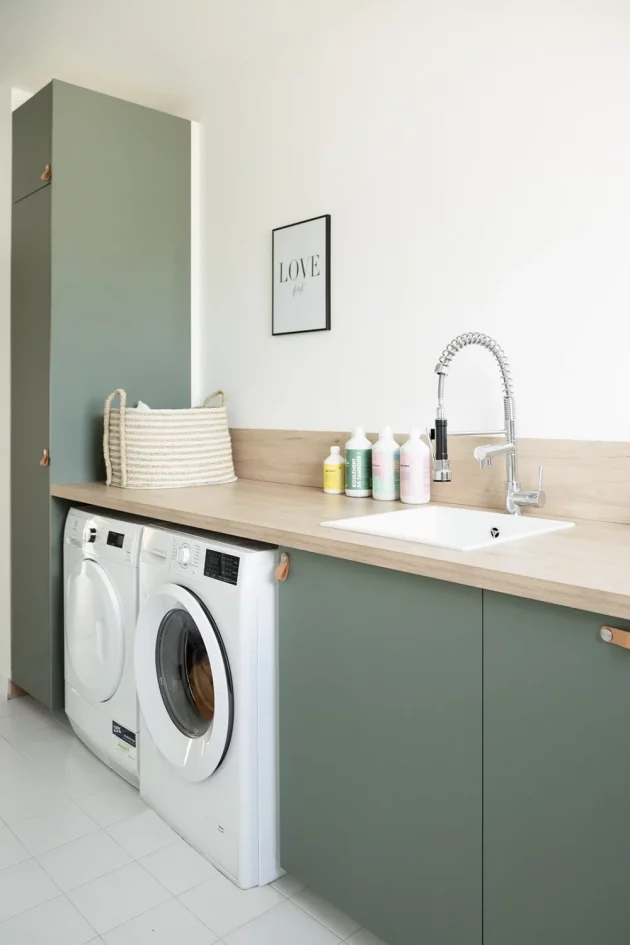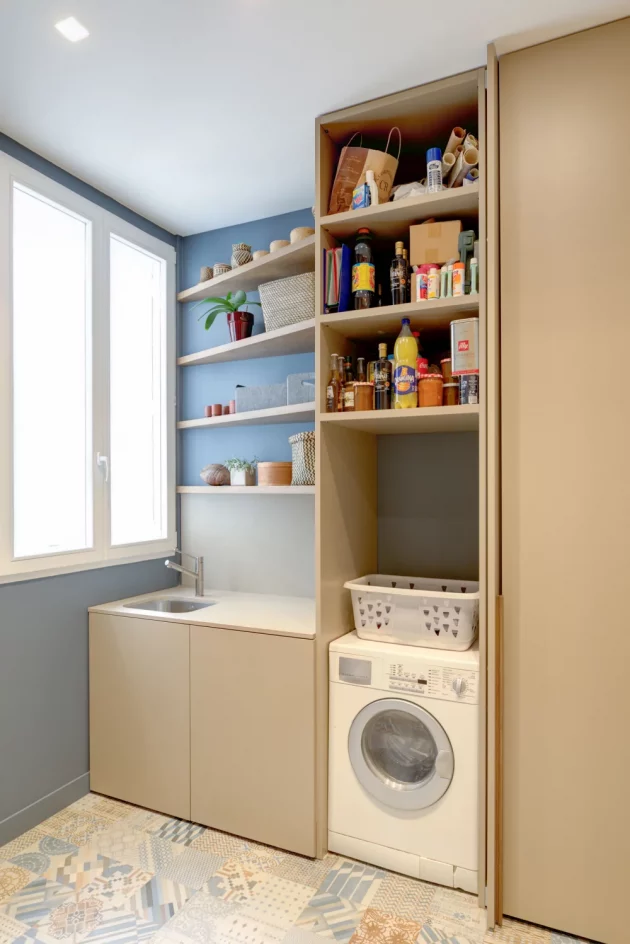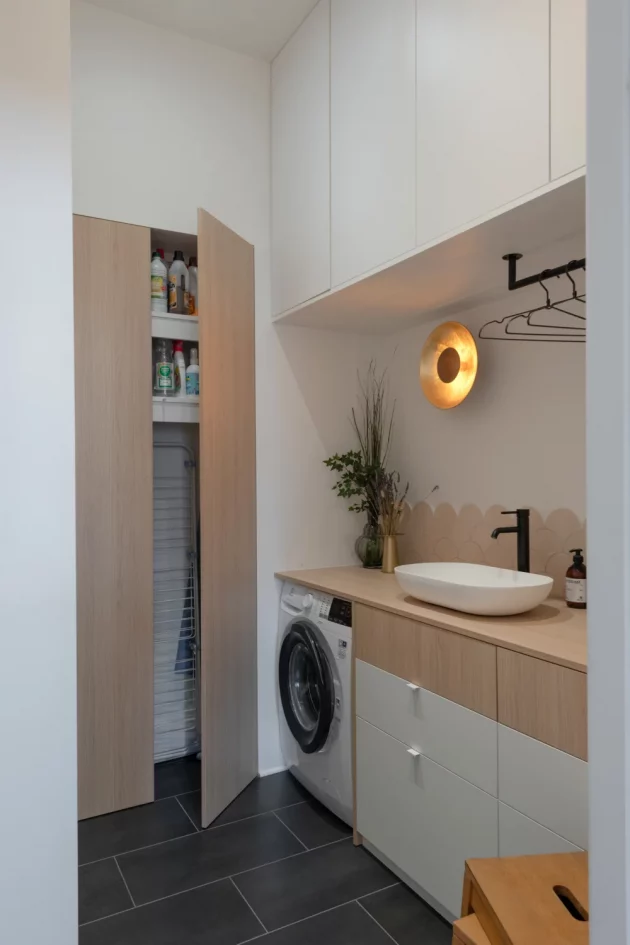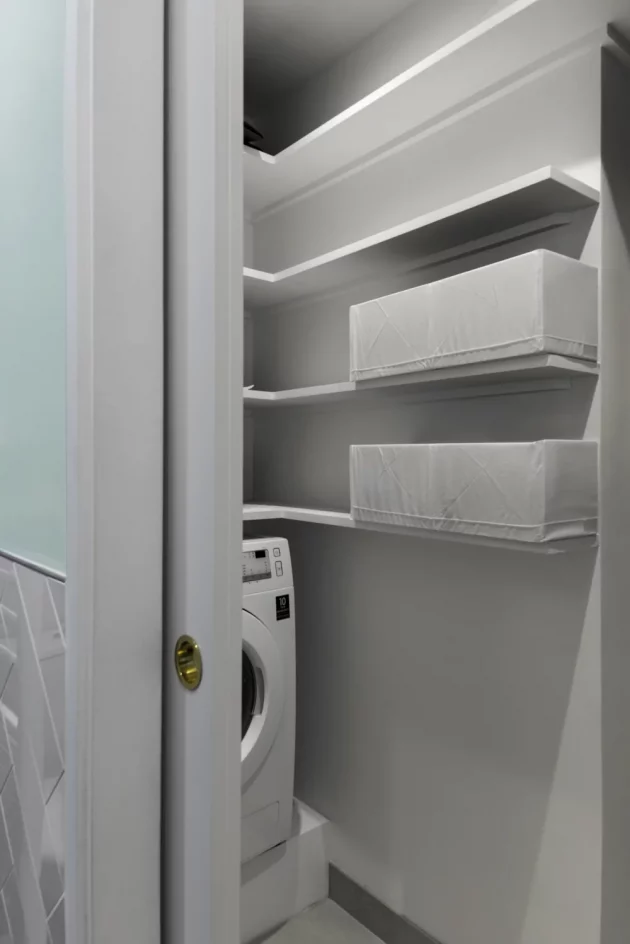Ideal for taking care of laundry and storing all of its cleaning products, a laundry room bringing together a washing machine, dryer, drying rack, detergent, and household products must be designed to fit optimally into a spacious home, such as a place of life in the reduced area. Tailor-made joinery and space-saving solutions are often very practical for the better organization of this space.
Discover these 4 smart laundry room layouts that combine functionality and exemplary design.
1. A laundry area with a minimalist design
In this family apartment of 150 m², in the laundry area, the interior design agency has bet on a warm and refined decor, combining almond green facades and light wood worktops.
A long line of storage made entirely to measure accommodates cleaning products, linen, and accessories, while to the left of the dryer, a full-height column can store a vacuum cleaner and ironing board.
2. A dual-purpose room: laundry room and pantry
3. A laundry-optimized bathroom
In this contemporary-style bathroom, the interior designer has optimized the storage area to create a compact and clever laundry area. The washing machine, integrated under the washbasin, is accompanied by a large cupboard that houses a drying rack and shelves for storing cleaning products. Wall units provide additional storage space for linens and cosmetics.
A clever black metal rack also serves as a wardrobe to hang up some wet clothes. In order not to overload the space, the owner of the premises has bet on white cupboards in the upper part. To warm up the atmosphere, a light wood worktop harmonizes with an elegant powder pink credenza.


















