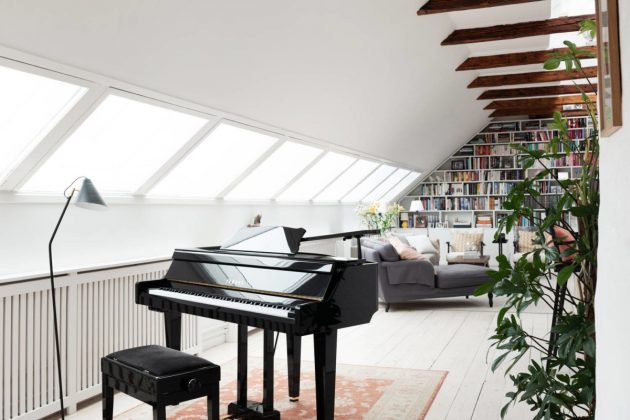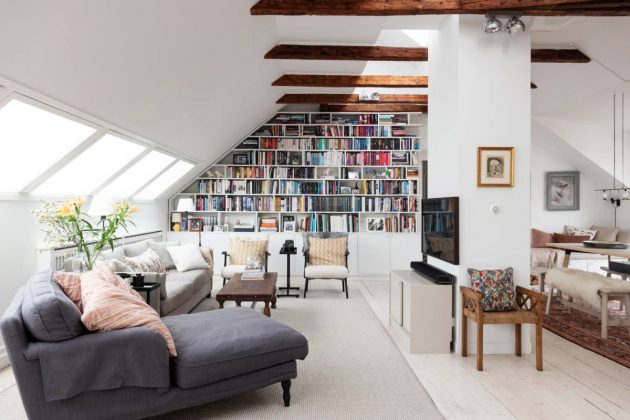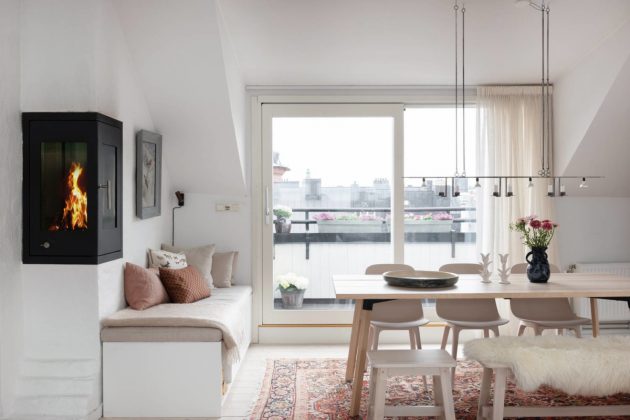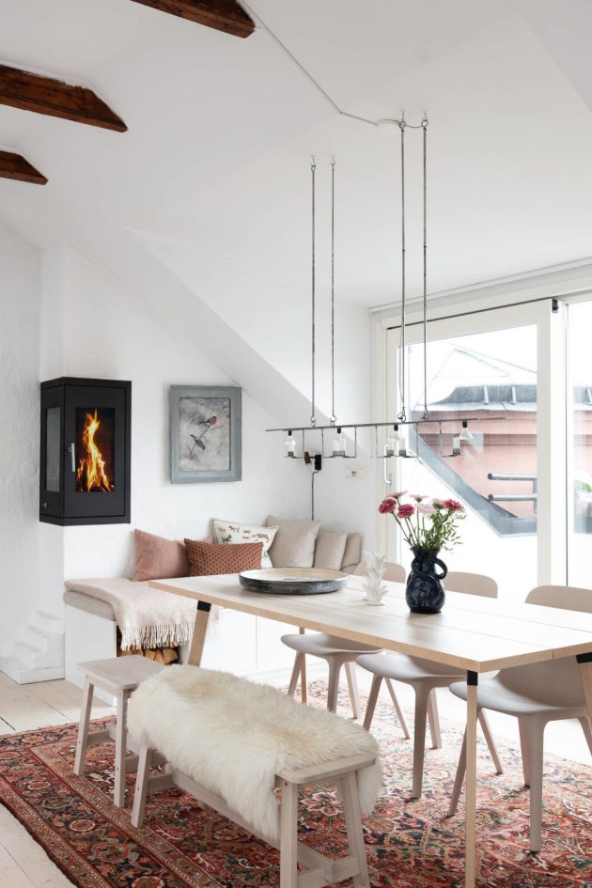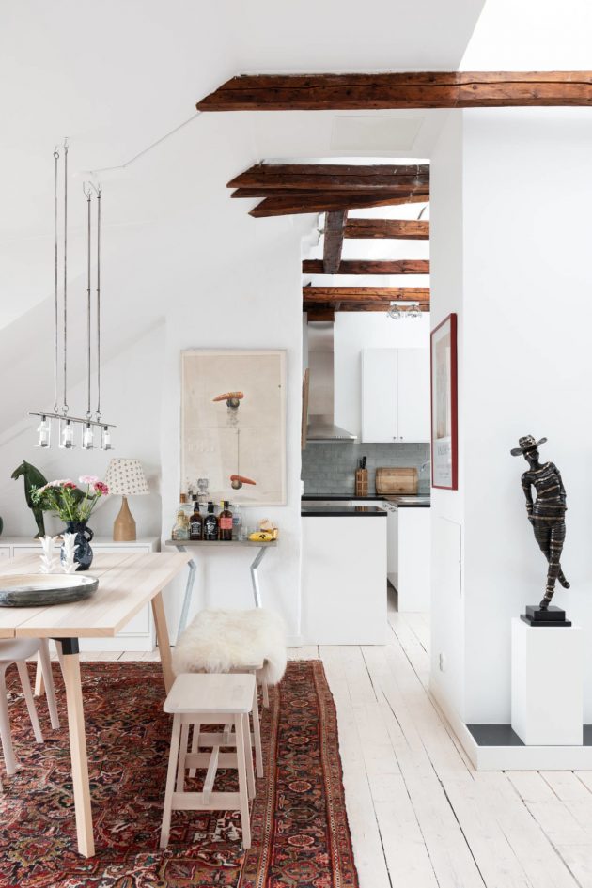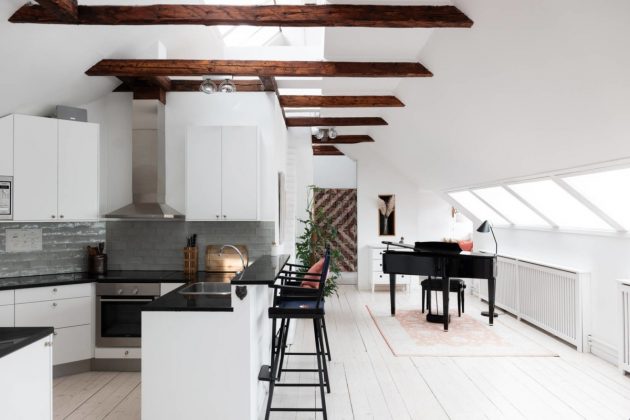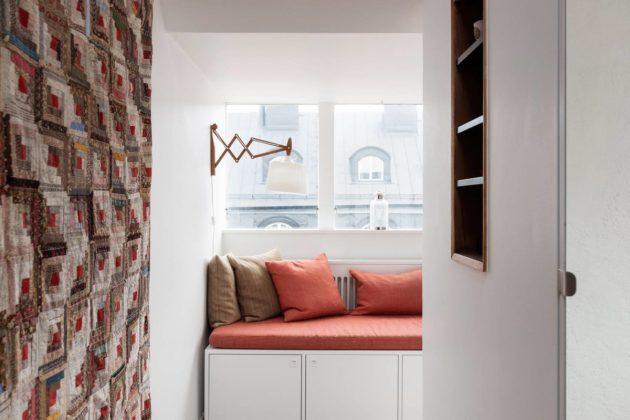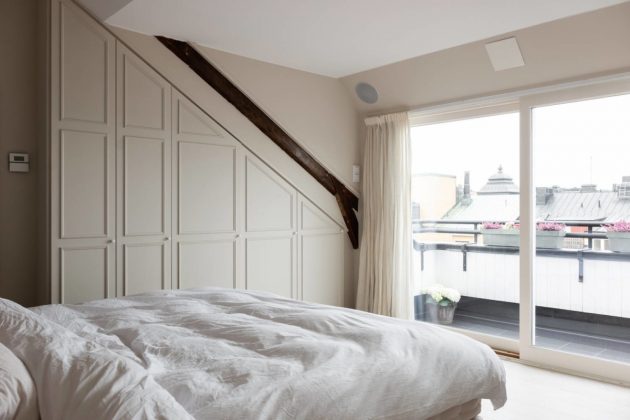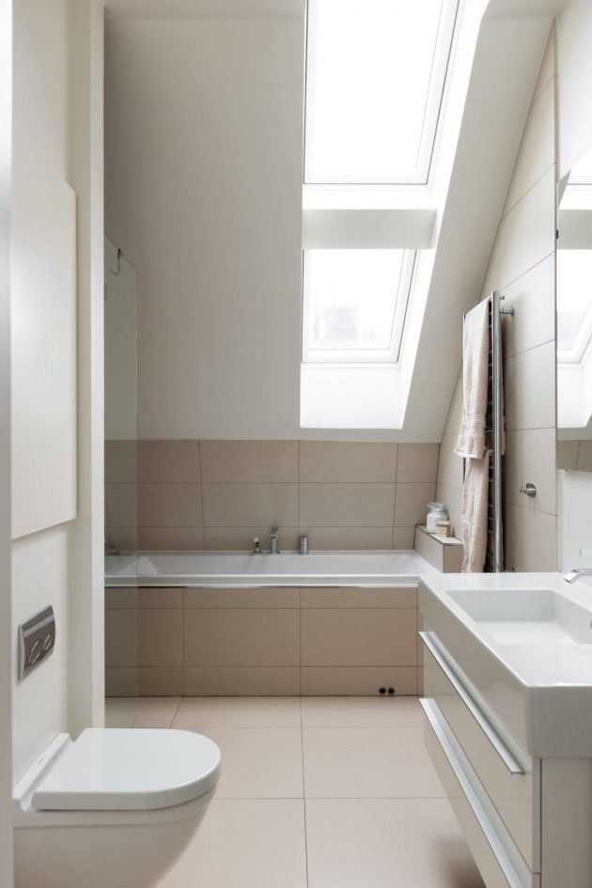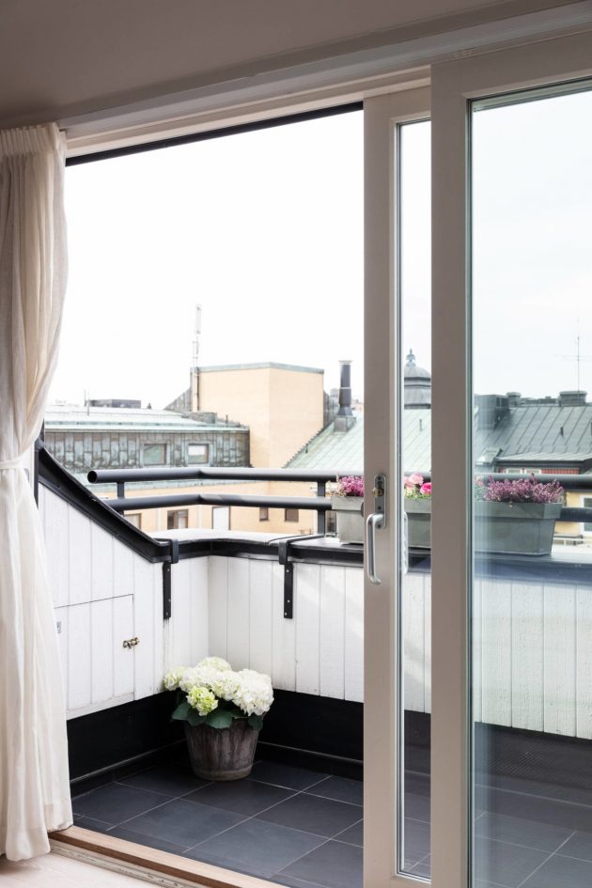With 22 windows, some on the roof, this renovated penthouse can boast of light, spaciousness and a lot of styles.
Diaphanous distribution, ceiling beams, fireplace, 2 balconies with views, spaciousness in bedrooms and bathrooms, decoration, a mix of modern and classic style. There are so many elements in this Swedish penthouse that we like, that we would not know where to stop.
We know that these types of distributions are not for all families, nor for everyone, but they are our favorites, what are we going to do! To fully appreciate the common space of the kitchen opens to the dining room, you have to think about what it would be like if it were divided or worse, without all those windows in the ceiling and see how it has improved.
Many of these Nordic buildings had the attics as a storage area, a large open and rough space (with structure and visible roof), dark, without lighting. Over the years, many have been reformed into houses with roof windows and open spaces, we think that this may perfectly be the story of this one, because it does not seem new, but we are not sure.
This is why many penthouses in old buildings have whimsical shapes with excessively sloping ceilings, walls that end in whimsical shapes, etc. What do you like most about this penthouse?
*
*
*
*
*
*
*
*
*

