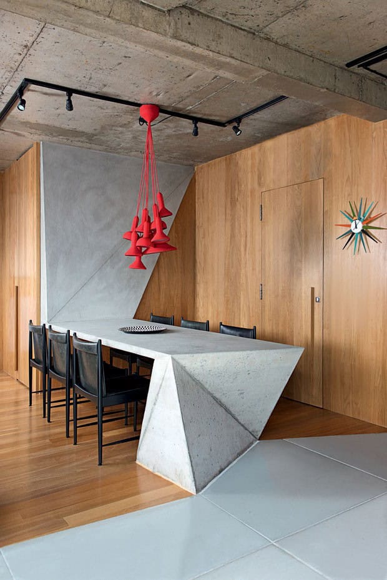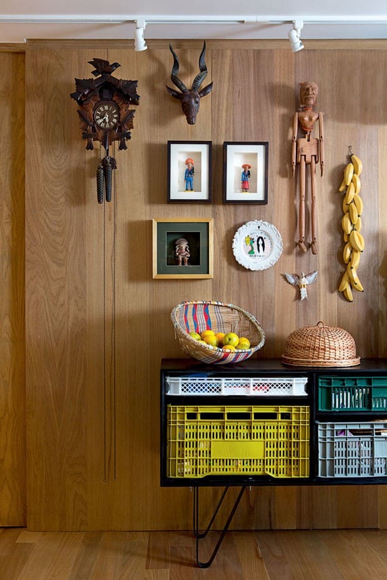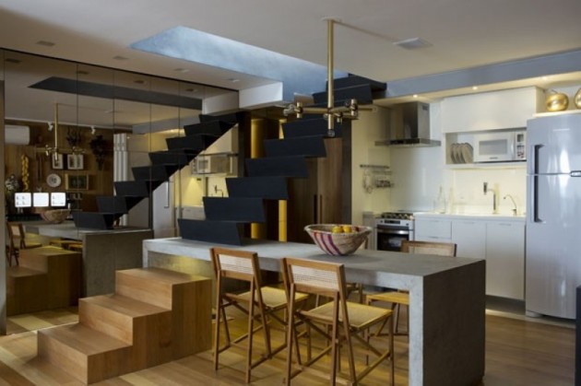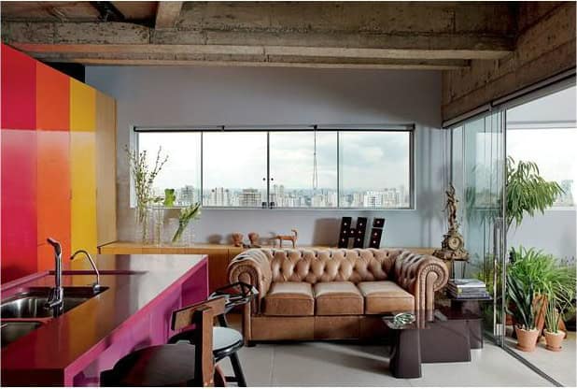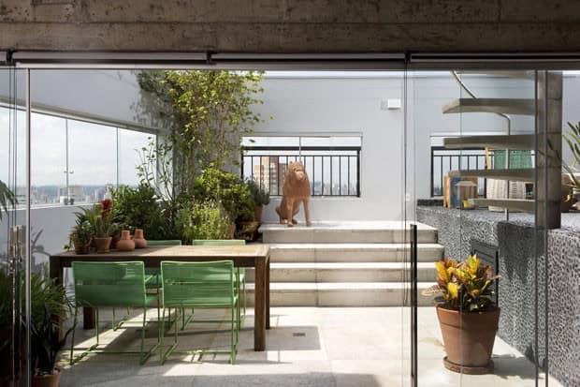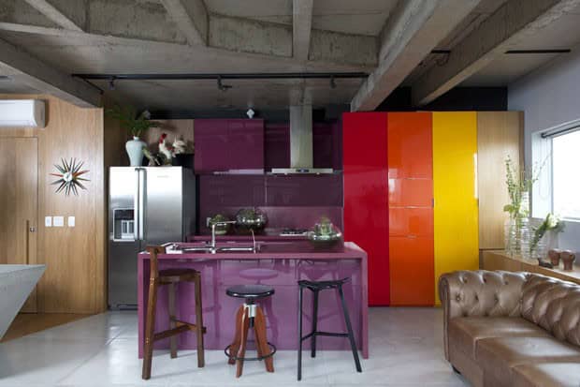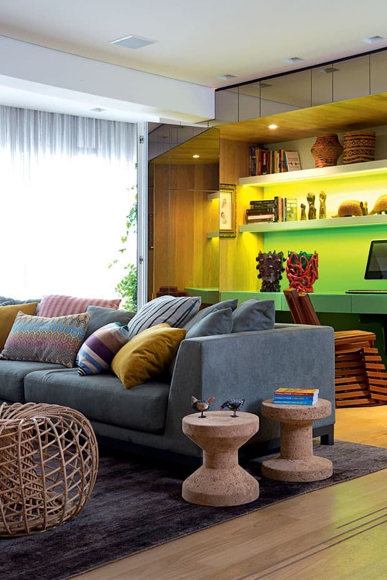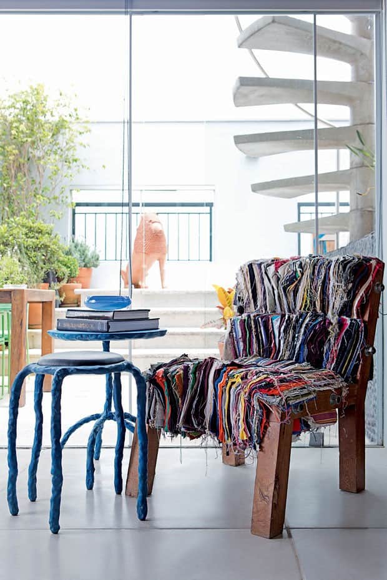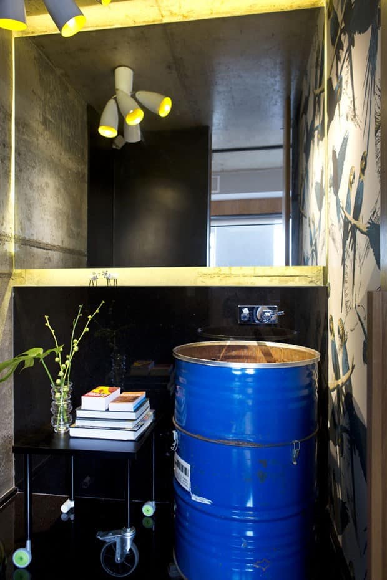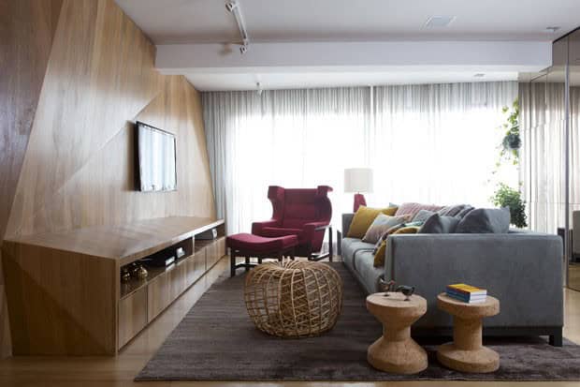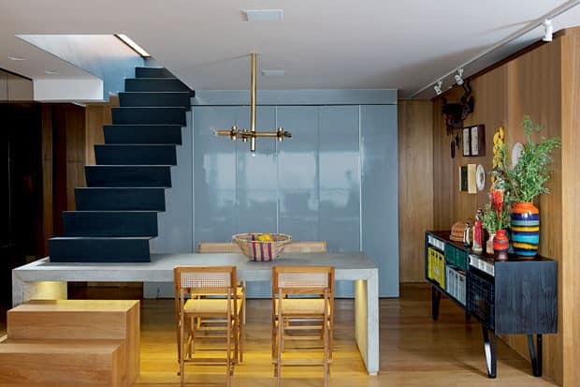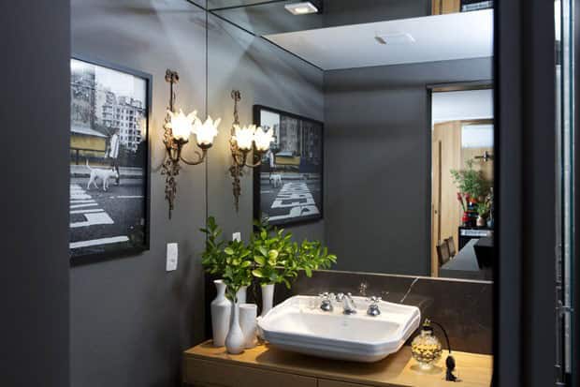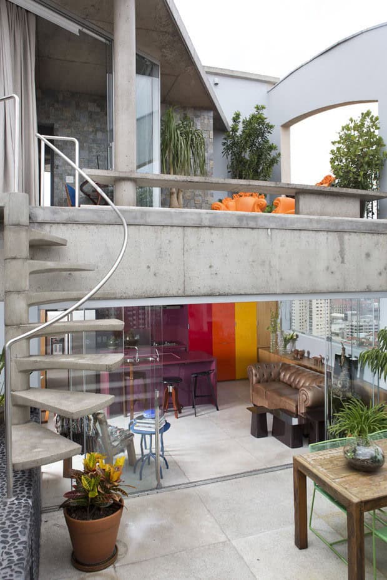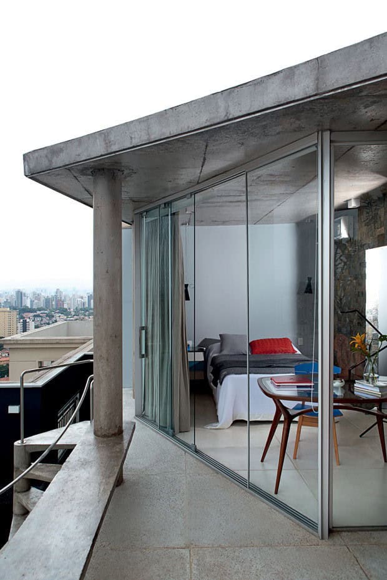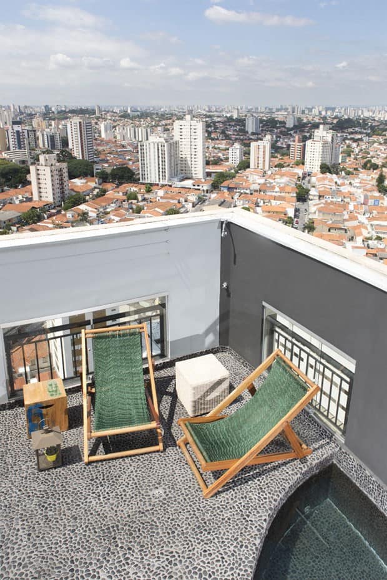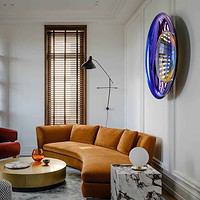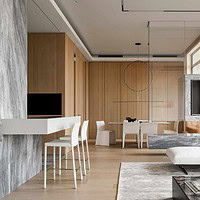Architect Guto Requena was challenged to convert a triplex located in Sao Paulo, Brazil, into an ultra modern single family home that combined the use of saturated colour with contemporary materials such as concrete and wood. The homeowners where looking for a complete reinvention of the building and over the course of two years, the building was gutted and reconfigured into a space that reflects the unique and artistic vision that the homeowners sought. The new main entry is locate on the second floor, and here – what was originally a kitchen, living room and two bedrooms – is now a gourmet kitchen, and a unique dining space for entertaining that melds into and becomes part of the building structure. Just off of the dining area is a balcony complete with pool. The Dining area is a powerful statement of form and function. A custom one of a kind table was designed and created by Guto Requena with the help of a software program. Every joint and angle was carefully measured and crafted with the final result being part table, part building, and part sculpture. Made of concrete, the table is a peninsula design that is situated on a wood floor, the only end panel to the table angles down in several directions until it meets up with the edge of a concrete floor. On the other end, the table continues up the wall in its own separate collection of angles. At the table height it is narrower in width then it is at the ceiling height. The same applies to its depth. A group of 9 bold Rose Red industrial style pendants are suspended in a cluster over the table from the track lighting above. The wall and doorway are wood with a sun star clock of 3 distinct colours announcing the time in a bold and graphic display.
