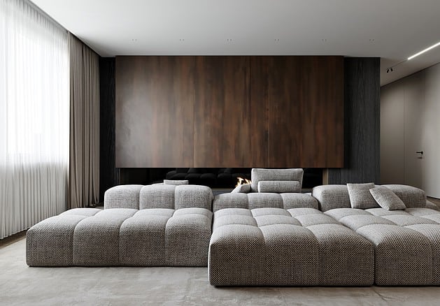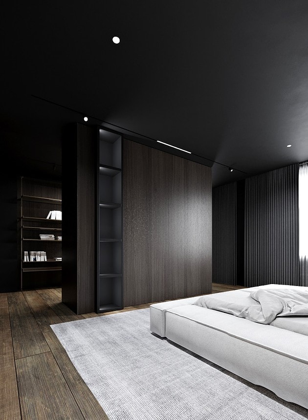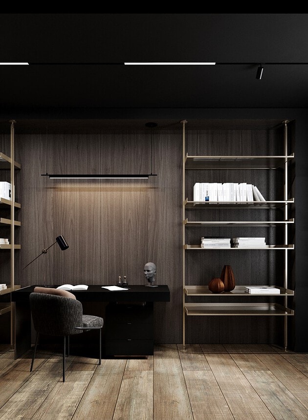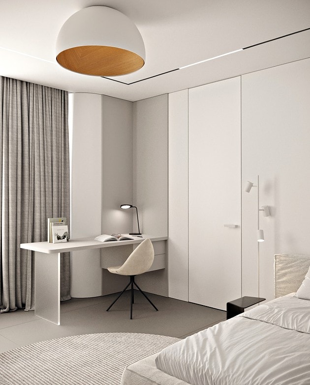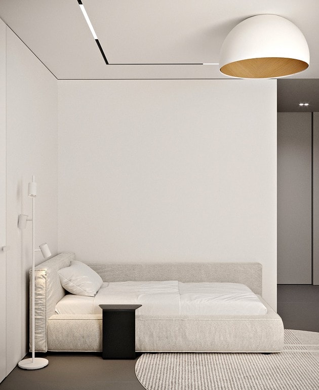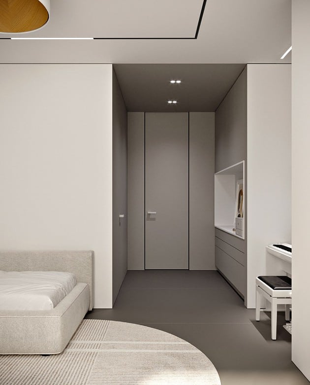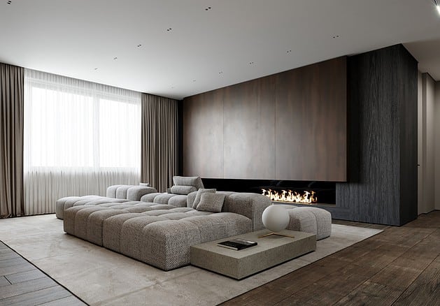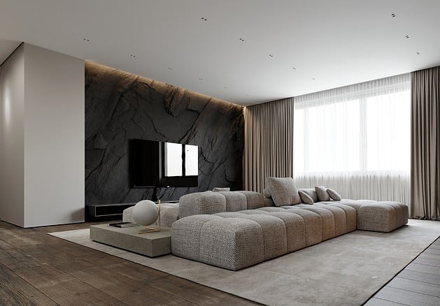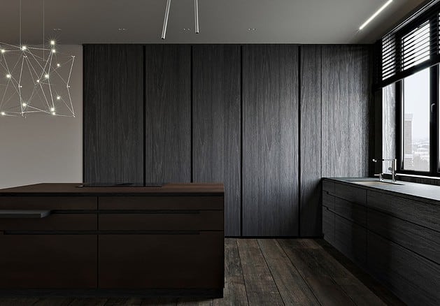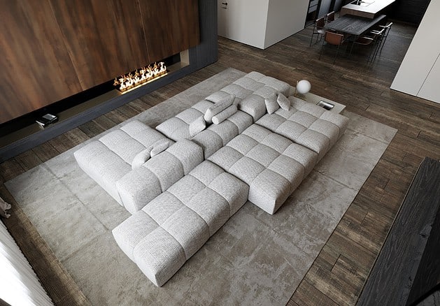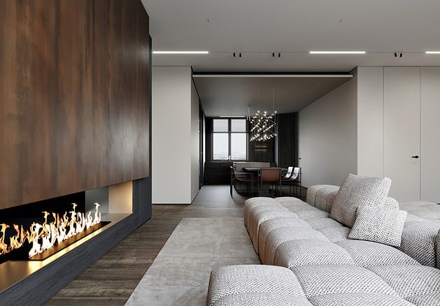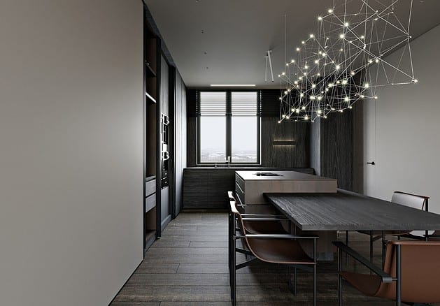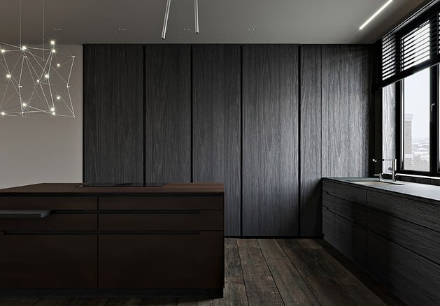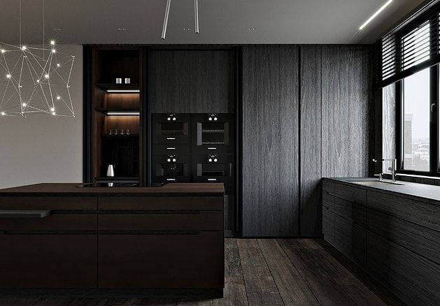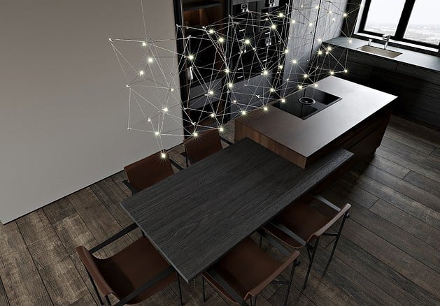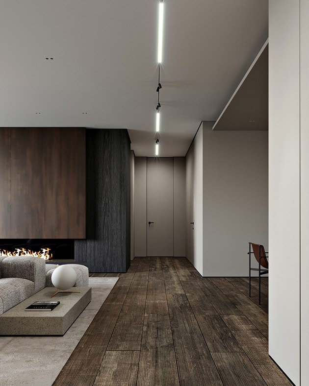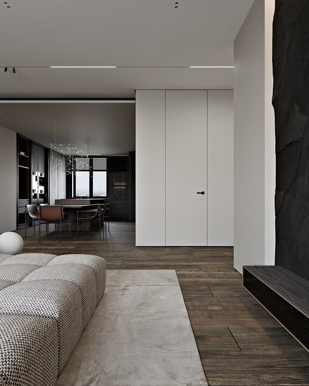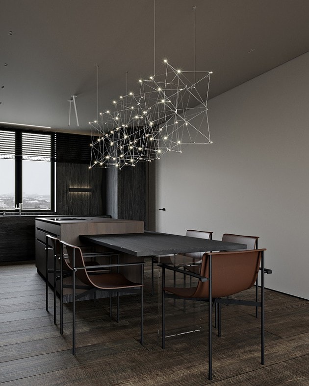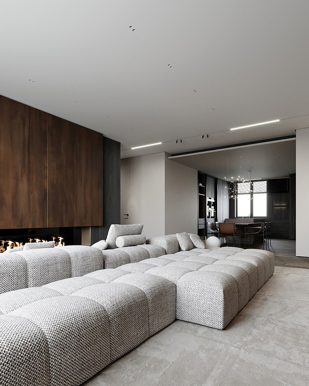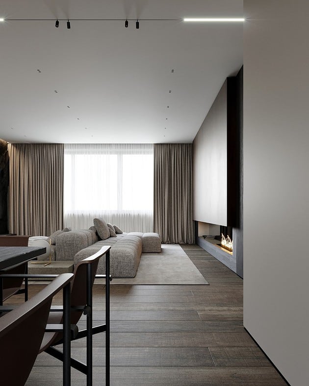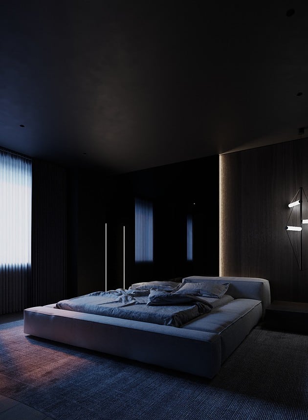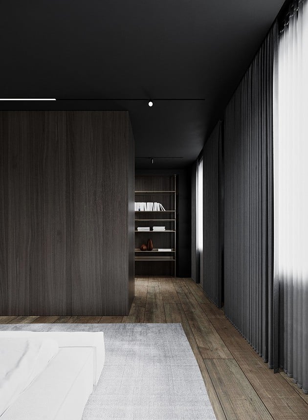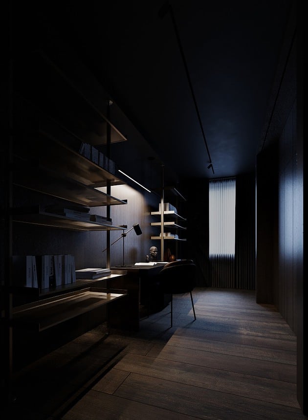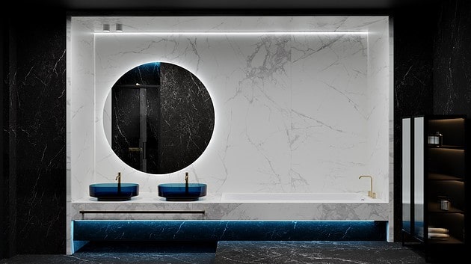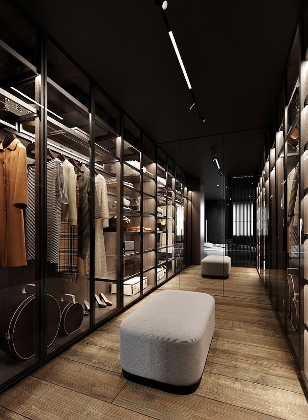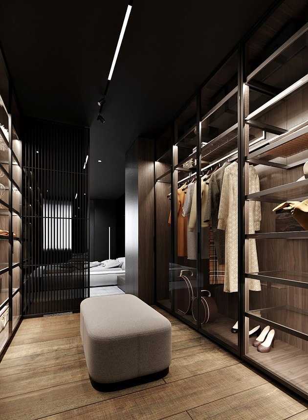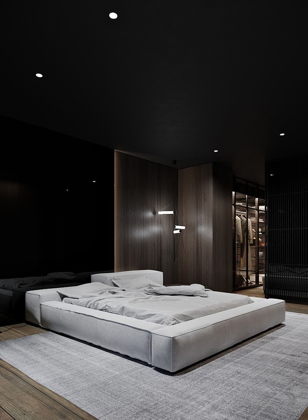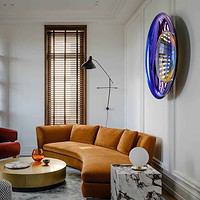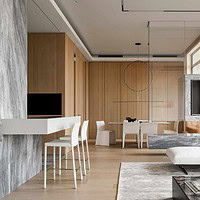Project: Chalet-style apartment in Astana
Architects: Kvadrat Architects
Location: Astana, Kazakhstan
Area: 1,506 sf
Photographs by: Courtesy of Kvadrat Architects
Chalet-style apartment in Astana by Kvadrat Architects
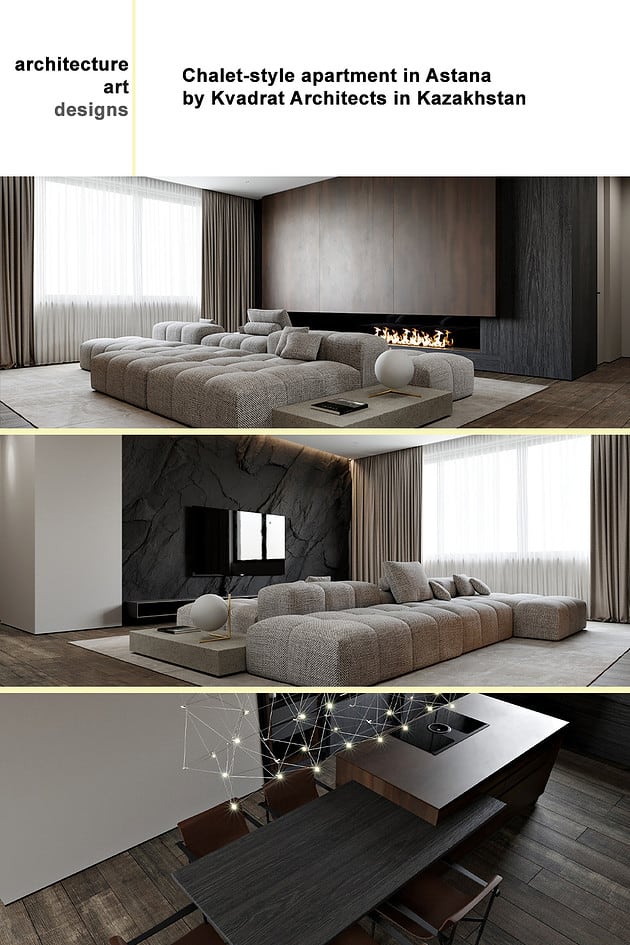
It is possible to move from the heart of the northern capital to a warm holiday home? Yes, you just need to go up to the most spacious apartment of Highvill Residential Complex. It seems that you walk up to the window and a breathtaking view of the Alpine mountains or a green forest opens up. The atmosphere of coziness and relaxation is emphasized by natural textures, typical of country interiors.
The texture of aged wood on the floor, rusted metal, wood, lava stone on the walls. Sofa upholstery is rough and tactile pleasant burlap. The island sofa itself – disposed to rest and talk. Allows the whole family to slow down and gather together, taking into account the interests of each: to watch a movie or meditatively watch the fire.
Uniqueness and variety of materials inspired by the nature of Georgia, a country with ancient history and culture, which we visited on the eve of the project. Caves, mountain gorges, majestic landscapes. All of this is imbued in the space, which can be enjoyed unhurriedly without leaving.
Kitchen-dining room
The gray wood shade, raw tanned leather and wooden blinds – the kitchen-dining room supports the atmosphere of the entire space of the apartment in Highvill. In the morning the owner of the house is delighted to prepare delicious breakfasts for the whole family, and in the evening above the table “lights up” the starry sky.
You would think that you came after a busy day, but not from work, and after a long leisurely walk in the forest or ski vacation. So in tune with the mood of this interior chalet. And after dinner or conversations, you can admire the “constellations” that you don’t always notice in the hustle and bustle of a noisy city.
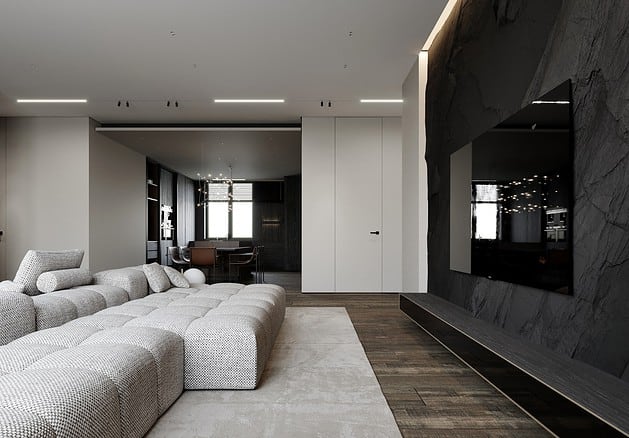
The owners’ private space
Wrapping the deep shades of the interior of the owners’ private space of the Highvill apartment complex creates a feeling of infinite comfort. Tranquility and the desire to slow down appear instantly once you cross the threshold of this significant area – about 70 m2 of the total square footage of the house. It includes a bedroom with a separate study, a spacious dressing room and a bathroom with shower and bath.
The architecture of the space is done in a special way: the bedroom is divided into sleeping and working area, each space has a separate window. The study is separated by a construction, which is installed in the center. Thus there is access to the work table and storage systems from both sides, keeping the sense of space and unity of the interior.
The zoning construction is highly functional: the built-in storage system inside is hidden by the blank veneer fronts. In the dressing room, on the contrary, all the clothes and accessories are under glass for maximum visibility and ease of creating images.
Through the dressing room you will get to a luxurious bathroom. Note that it, like the dressing room, has an elongated irregular shape. This is what determined the arrangement of the items for the bathroom. Like the bedroom, the bathroom is divided into two zones. To the right is a shower and an isolated vanity, and to the left is a large full-length wide countertop with two sinks and a tub. The bathtub and sink are expected to be at different heights for ease of use, but here they are at the same height. This was achieved by placing a podium in the recessed bath access area.
Dark, deep colors also dominate here, emphasizing the coziness and authenticity of the interior.
-Project description and images provided by Kvadrat Architects

