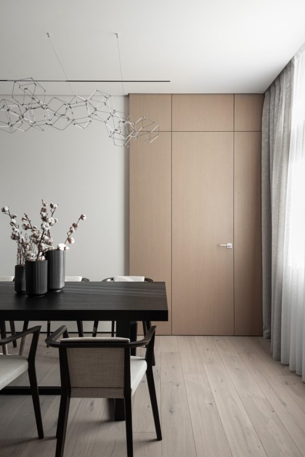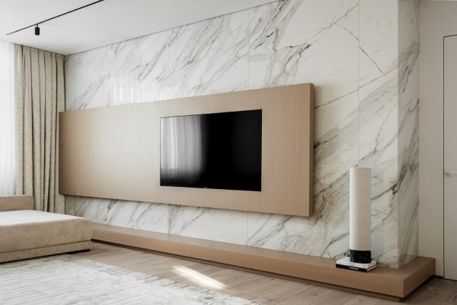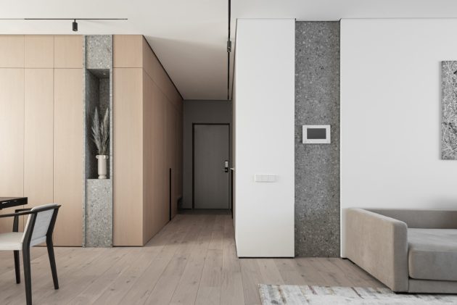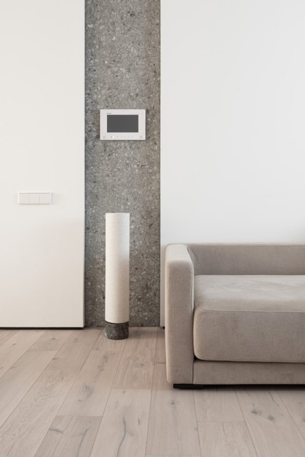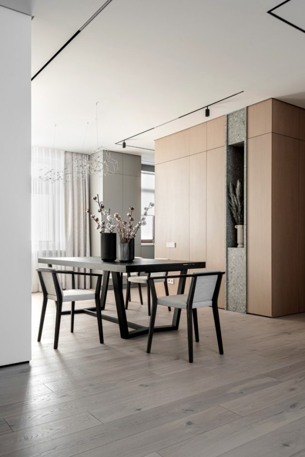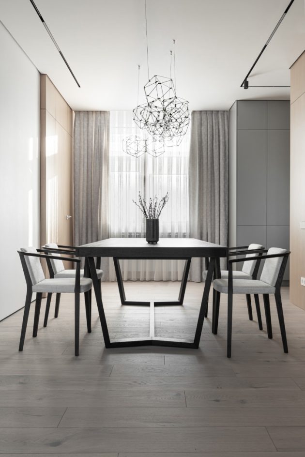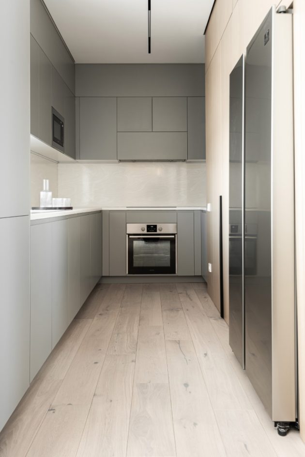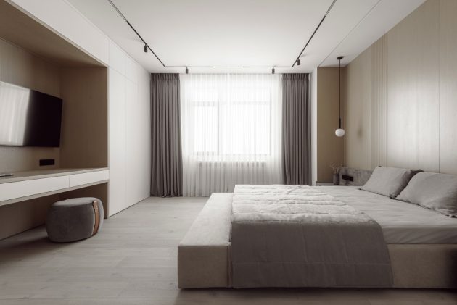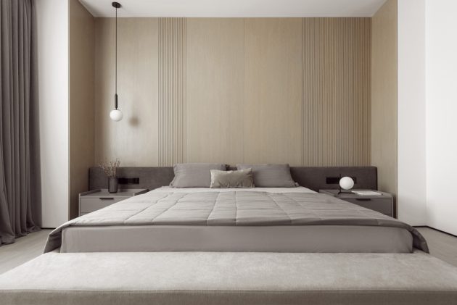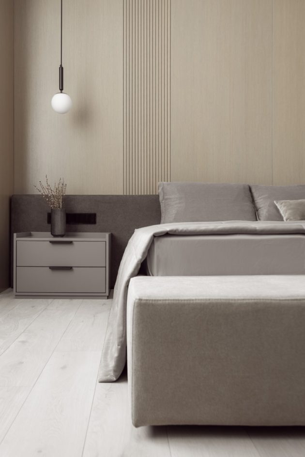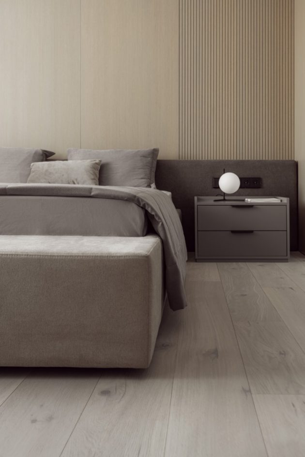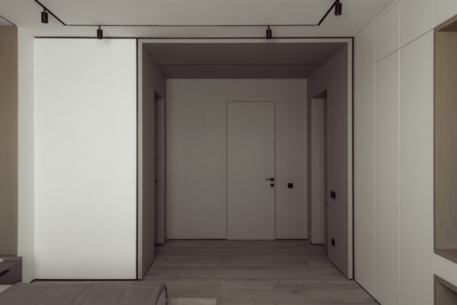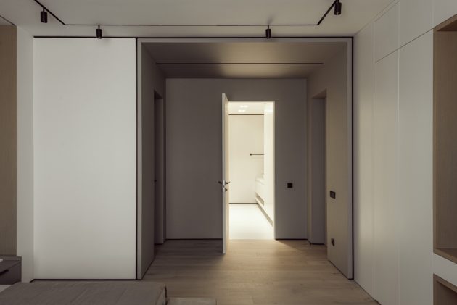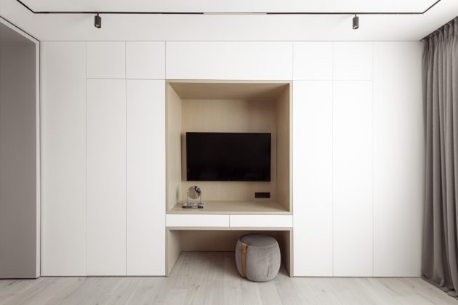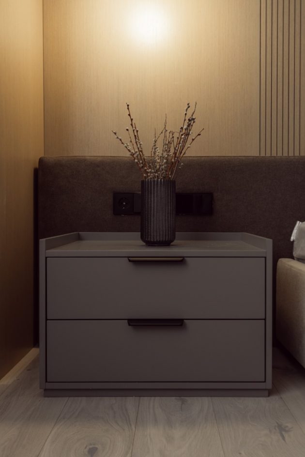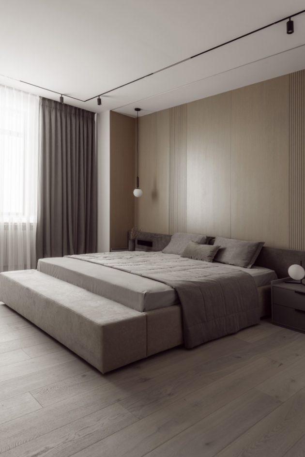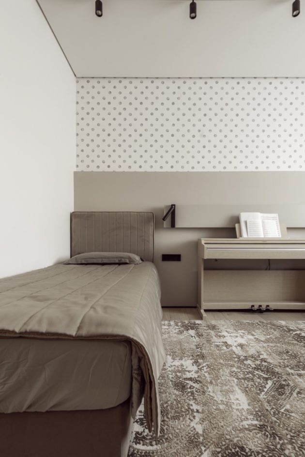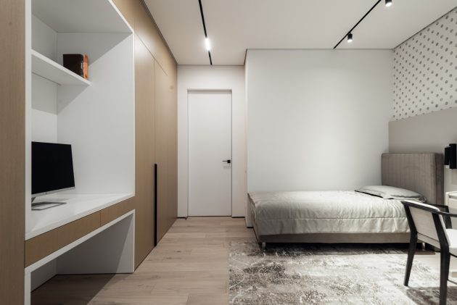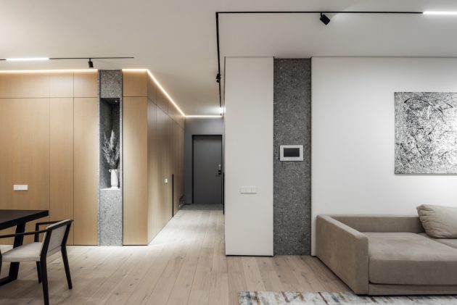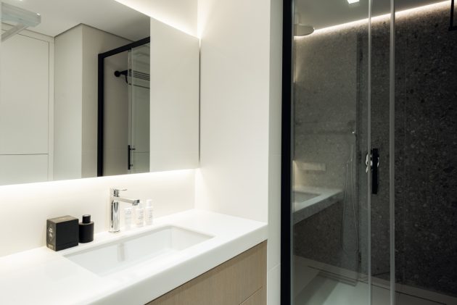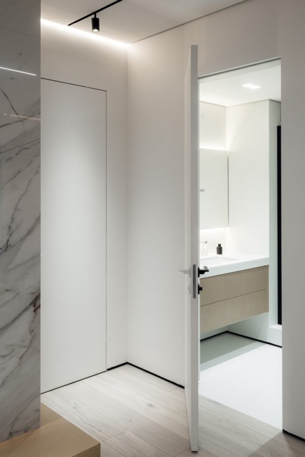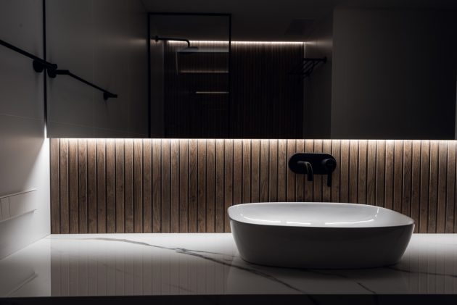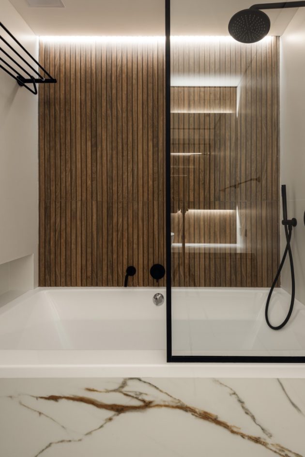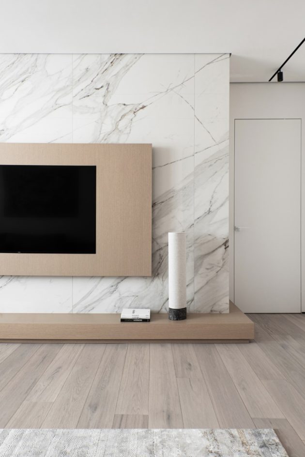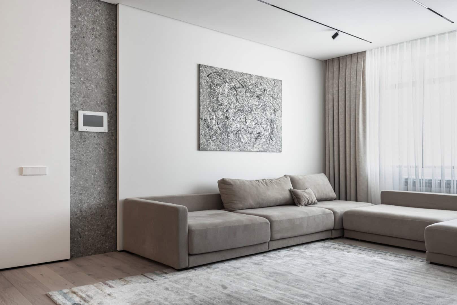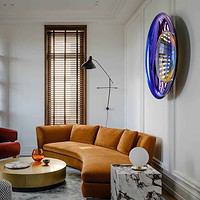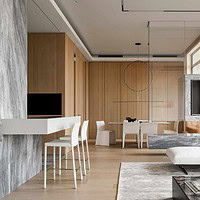Project: Apartment in Astana with a light Asian flair
Architects: kvadrat architects
Location: Astana, Kazakhstan
Area: 1,399 sf
Photographs by: Gleb Kramchaninov
Apartment in Astana by Kvadrat Architects
An apartment in the residential complex Highvill Ishim near to the Presidential Park and the Palace of Peace and Accord. 130 sq. meters of space, aesthetics, light for a family of four. The design is built on the principles of Asian minimalism and feels like an open space even with low ceilings.
Clients lived in this apartment for two years, and then turned to the design studio on the recommendation. They lacked a sense of air: low ceilings of 2.8 meters and a modest dressing room completed the picture.
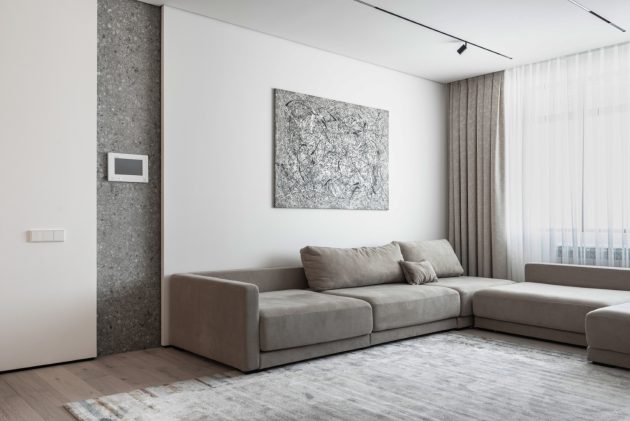
The interior design, although laconic, does not look boring. Layering and volume achieved through forms and materials. The cube-shaped central element reads from the living, dining and kitchen areas. Significant in size, but not in feel: the wood finish is responsible for the laconic form and warm texture.
“The main color is white, accompanied by warm woody tones. The upholstery of upholstered furniture in terms of scale and texture is close to curtains, this creates an enveloping atmosphere in the interior. The decor elements are a niche in the wall of the living room and a separate section in the furniture structure in the dining area. They are finished with terrazzo-textured porcelain stoneware,” – says Rustam Minnekhanov and Sergey Bekmukhanbetov, heads of the Kvadrat architects design studio.
To increase the space, the owner’s bedroom was also redecorated. The changes affected the dressing room and storage systems. All client’s belongings are now completely placed in a 6-meter walk-in closet and hidden wardrobes located directly in the bedroom. Rethinking the space allowed to increase the area of the bathroom – there is a large closet for storing bathroom accessories.
Airiness and tranquility fill the visual pattern, and the ethereal notes of Asia give the space not only peace, but also energy.
The team of the Kvadrat architects design studio creates not just an interior, but a place of power where clients can discover their spiritual, mental and physical potential. They can reflect and comprehend the rush of what is happening, find some inspiration to conquer new peaks here. They get a timeless space that will become a piece of their cultural heritage and a meaningful part of their family history or business.
-Project description and images provided by kvadrat architects
