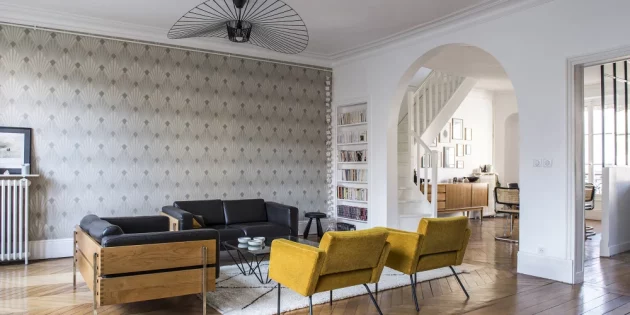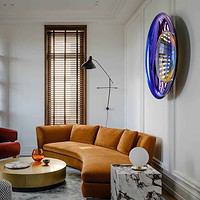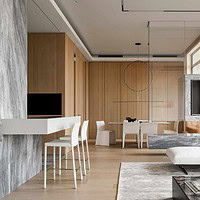Some do not appreciate the charm of the old and particularly that of Haussmann apartments in the capital. For Maya, the interior designer at the head of Atelier Hans, it’s quite the opposite. When she visits this apartment on the 14th, at the end of a Parisian courtyard, far from the Avenue du Général Leclerc, she immediately detects its potential. Surface potential as it has 146 m2 that extends over two floors; charming potential because nestled at the end of a bucolic courtyard which makes it very calm and decorative potential because the Haussmann style, even if it needs to be revived, is still present under the various modifications of the former owners.
The traces of the old awaken
The markers of the old had been damaged, it was necessary to revive the charm of the Haussmann style. Of the 3 marble fireplaces removed, the architect found an identical one for the living room. Already decompartmentalized by the predecessors, the plans have been reviewed and the decompartmentalization has been pushed back a notch: the kitchen has been fitted with a glass roof overlooking the dining room. In places, the moldings had to be covered in stucco to bring backtraces of the Haussmann style. homogeneously. The parquet floor was also a major project because differences in levels remained and it was necessary to relevel the ground with adequate sleepers. Tedious but necessary work for a level floor. Appreciating the charm of the old to the end, Maya from Atelier Hans has unearthed old parquet flooring, laid in a herringbone pattern to once again respect the Haussmannian heritage. It was on the second floor that the bulk of the work was carried out: partitioned like a second separate apartment and with different floors, it was necessary to review these major elements as a priority and rediscover the charm of Parisian apartments.















