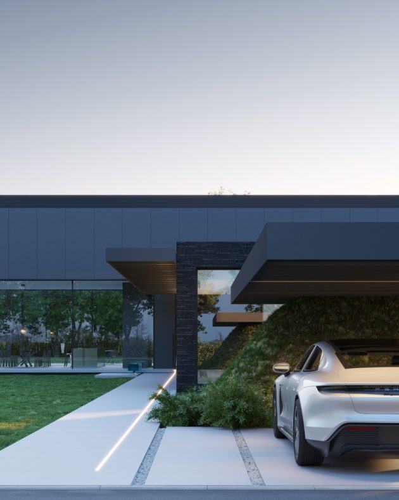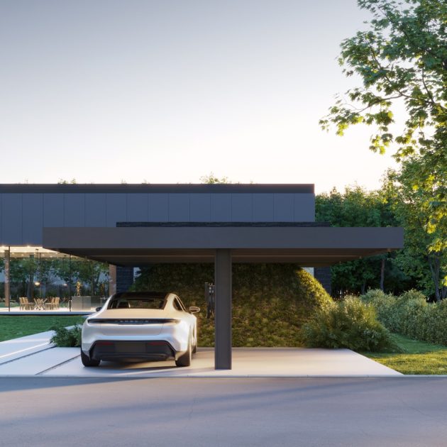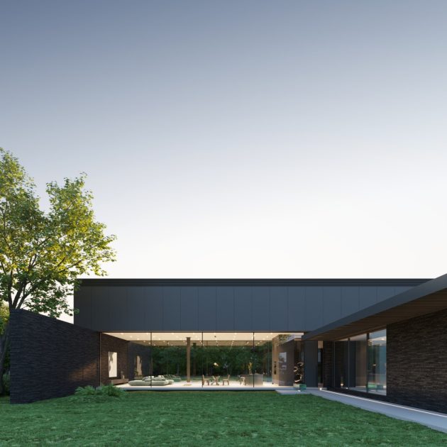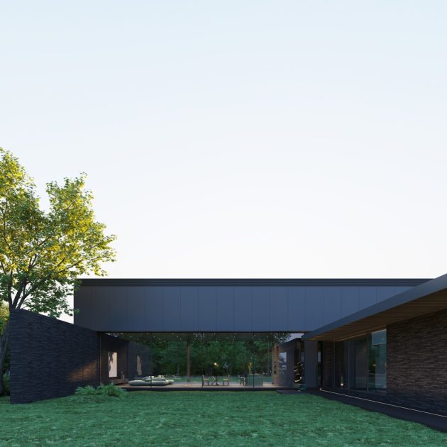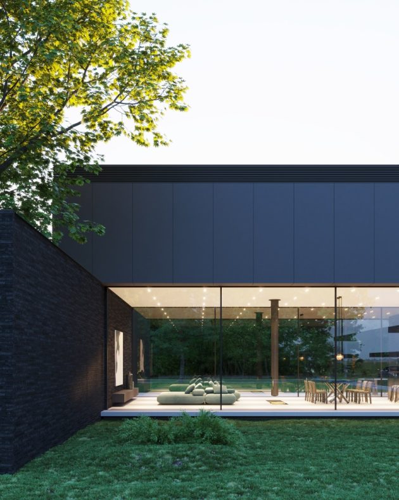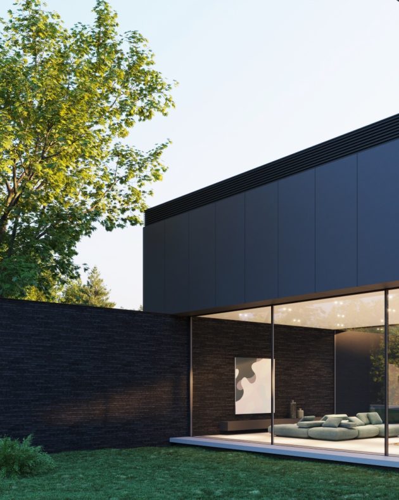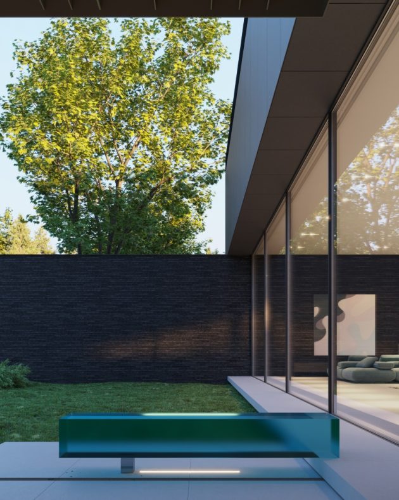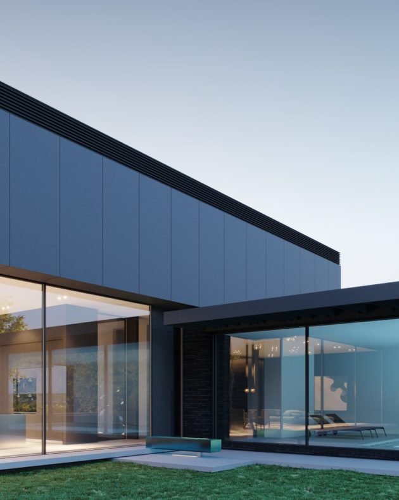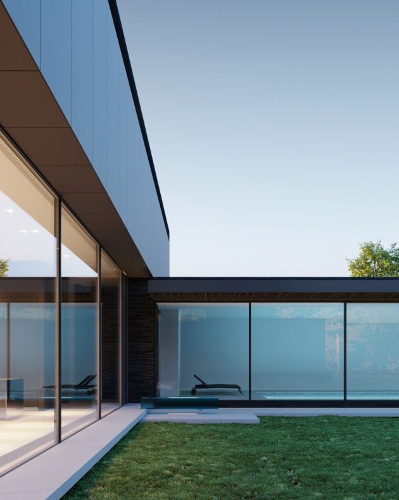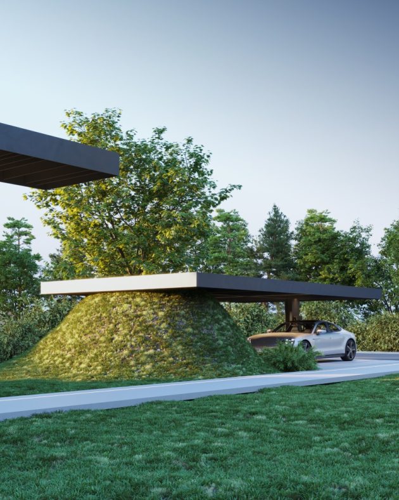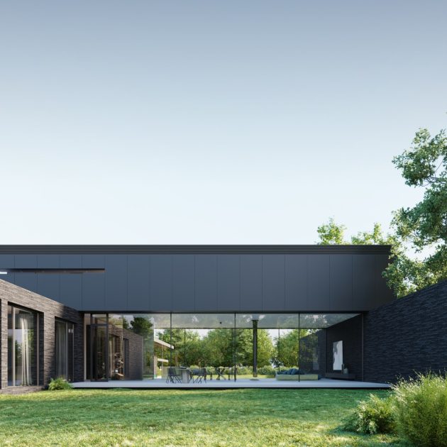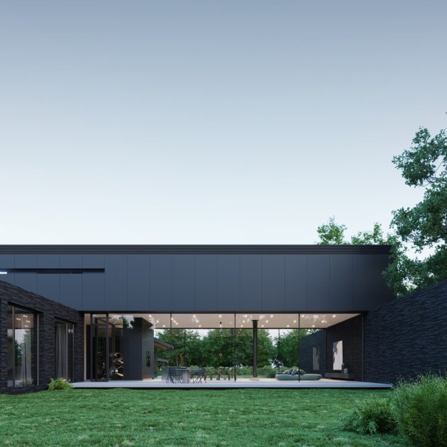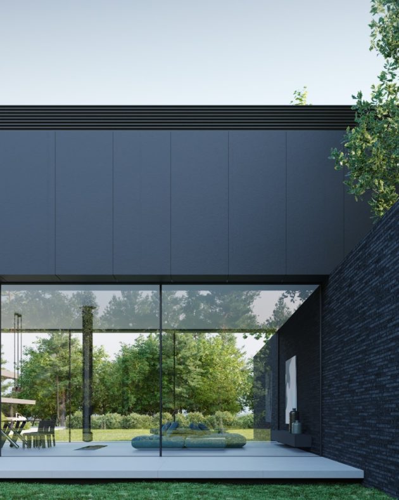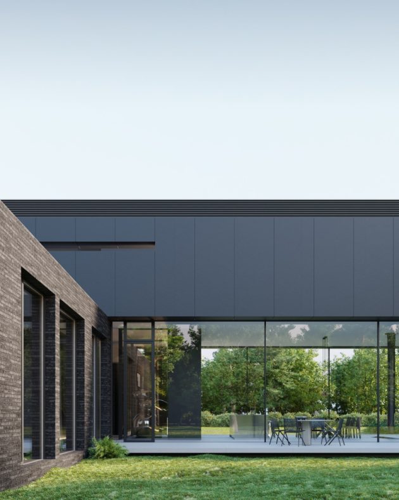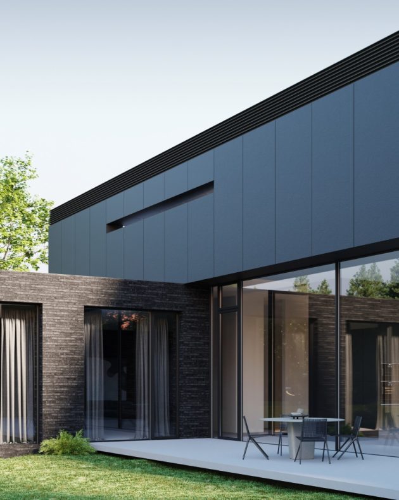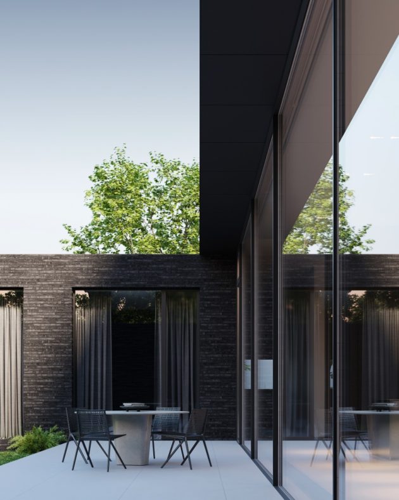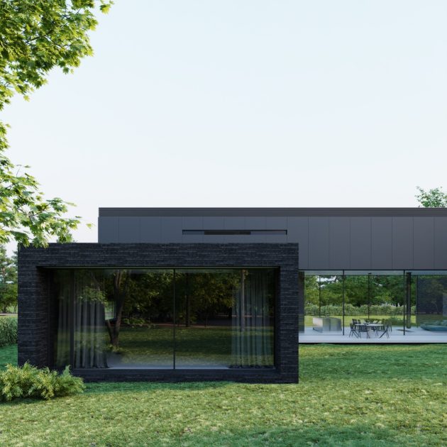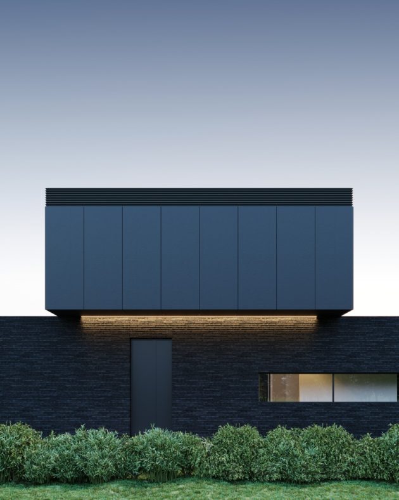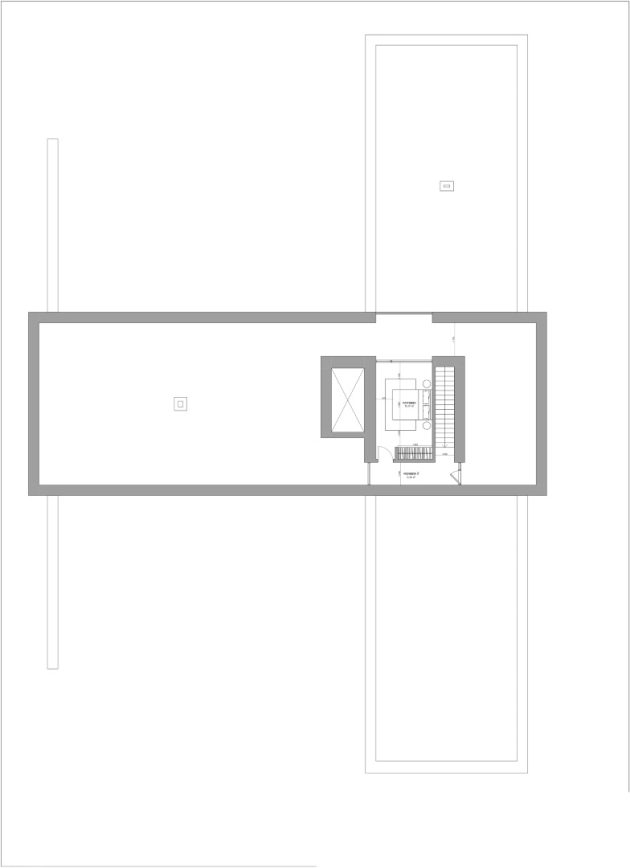Project: V House
Architects: Babayants Architects
Location: Moscow, Russia
Area: 4,305 sf
Photographs by: Courtesy of Babayants Architects
V House by Babayants Architects
Babayants Architects has designed a 400 sq. m one-story house in the Moscow region. To create a living space for a family is a huge responsibility. It practically means to design a background that is constantly present in people’s lives and affects their condition.
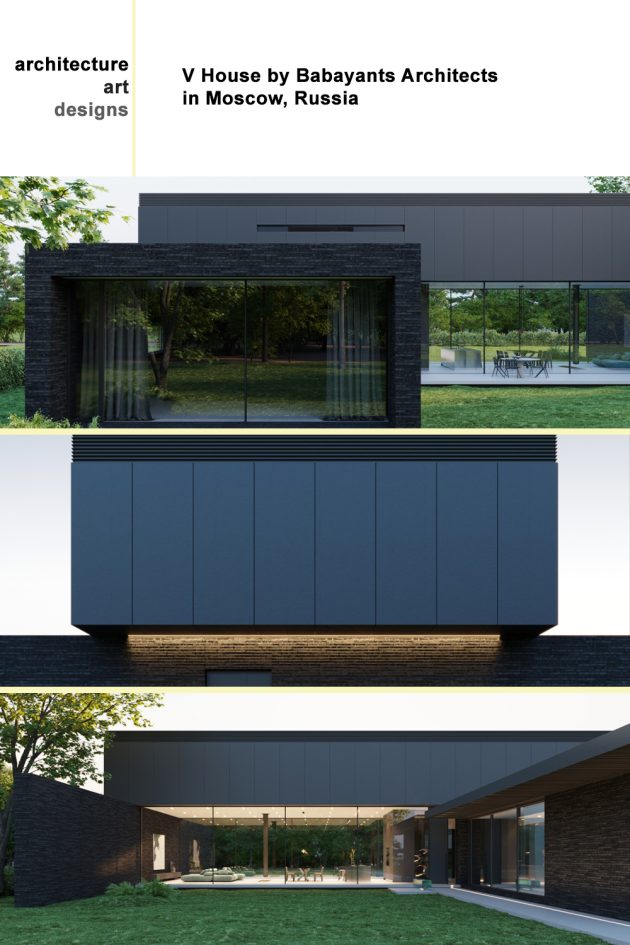
The client, who is in the field of design, wanted to see her house as a platform for experiments which is why V House is highly conceptual.
The architecture of the house is practically transparent due to the large glazing area – this was a brave client’s requirement. All the main life of the house is in sight, but at the same time, there is enough privacy: a house of family friends is being built on the neighboring site, and there is a dense forest behind; facades facing neighboring sites are more closed.
The clients also wanted their home to be visually clean, simple, and stylish in a graphite tone.
The light became the main character of the project. It fills, reflects, creates reflexes and models complex, rich connections between objects. Light reveals the depth of volumes, denotes textures and rhythm, and enlivens the perspective.
The house contains an entrance hall, a utility room for storing cleaning equipment, a kitchen-dining room with panoramic glazing on both sides, which makes the living room visible through; a living room, a guest bathroom and a guest room located on the mezzanine, a master bedroom and a master bathroom, two children’s rooms and a children’s bathroom, a block with a swimming pool and a boiler room. The terrace facing the forest serves as an extension of the living room.
Also, one of the clients’ wishes was a carport for two cars, which would not be visible from the main recreation areas.
An interesting detail of this project was the bench made of colored translucent acrylic at the entrance of the house. It plays the role of a mini art object and attracts attention. Due to the complex reflections of two large glass planes (one of which is in the pool, where the reflections from the water), it gets a beautiful play of light.
-Project description and images provided by Babayants Architects
