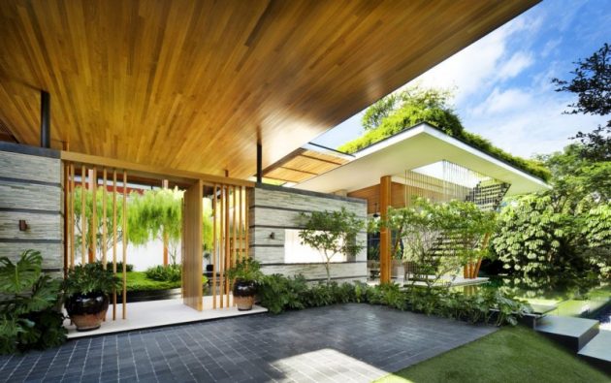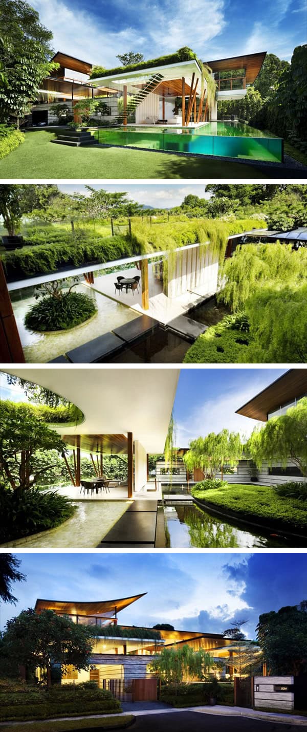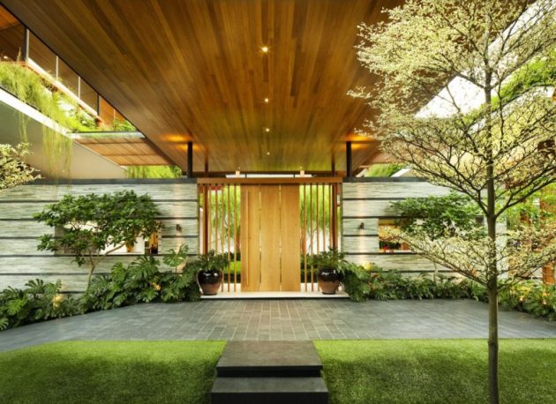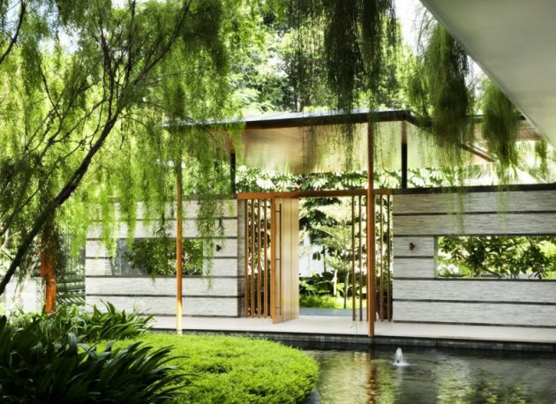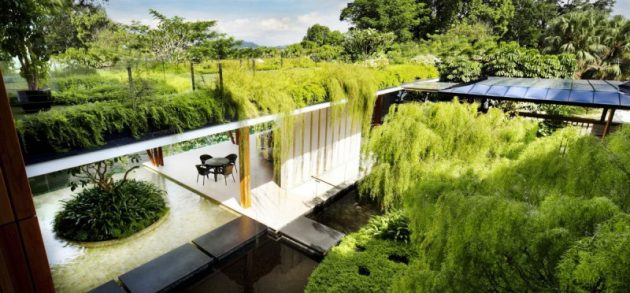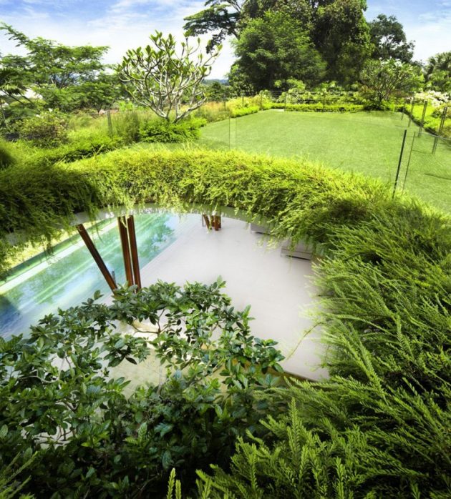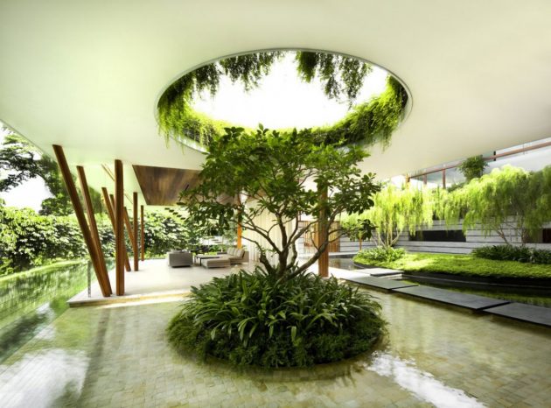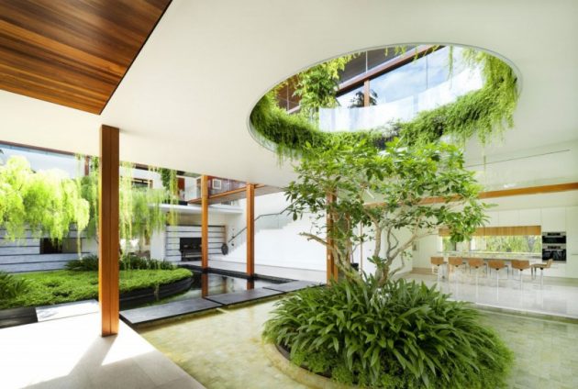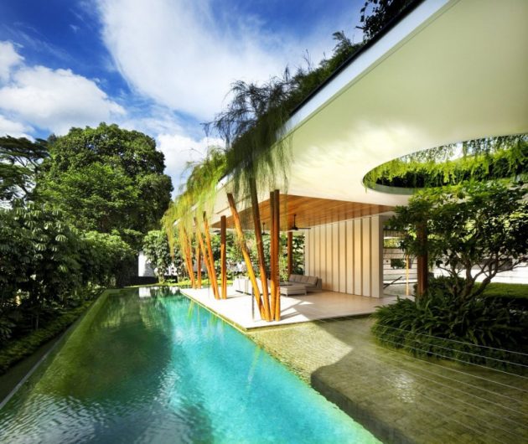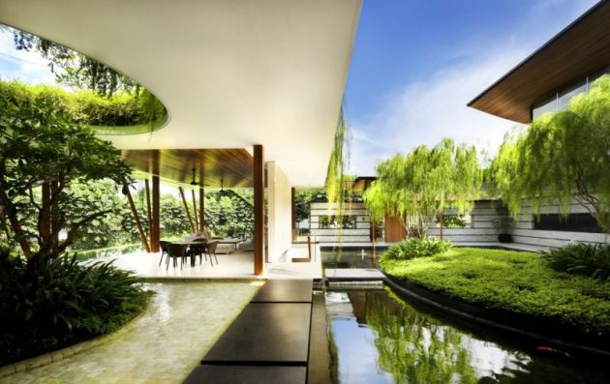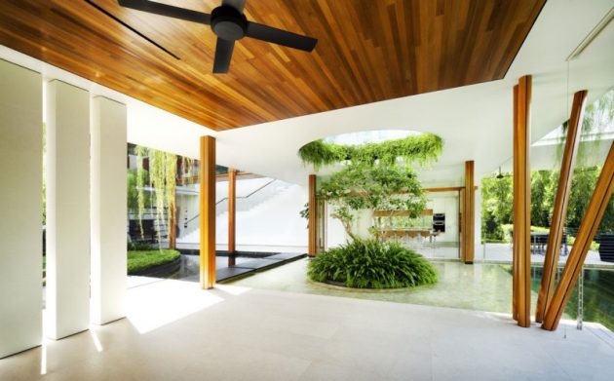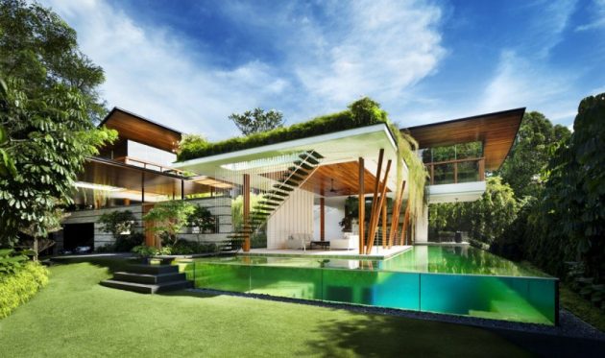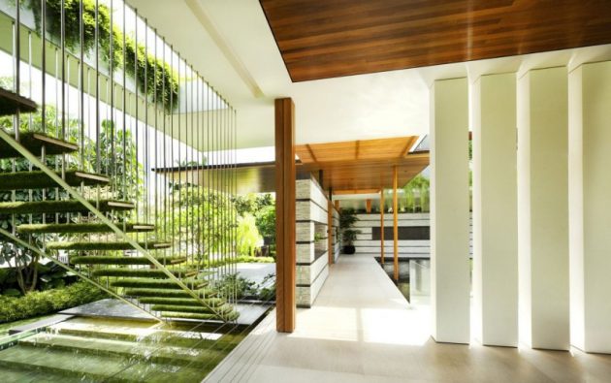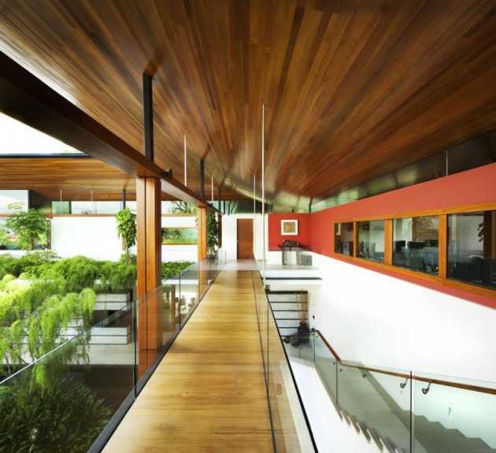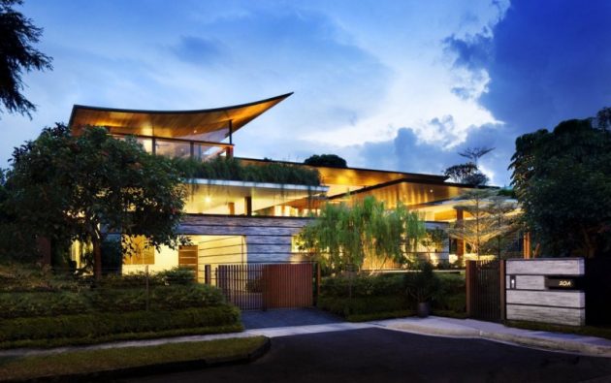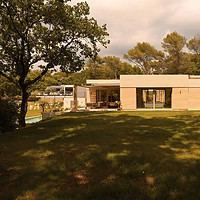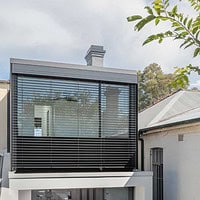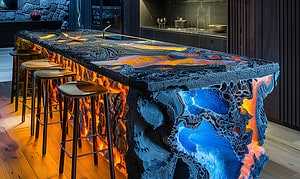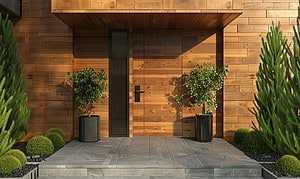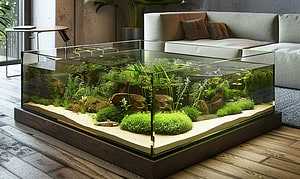Project: Willow House
Architects: Guz Architects
Location: Singapore
Photographs by: Patrick Bingham Hall
The Willow House by Guz Architects
Guz Architects are responsible for the gorgeous greenery-laden design of the Willow House in Singapore. It is so open and green that it almost resembles a park.
This residence has an open-style floor plan that integrates ponds, swimming pools, shallow reflecting pools and a couple of “holes” allowing trees to grow between the levels.
The Willow House is a contemporary home yet it is in perfect harmony with its natural surroundings in a minimal Zen inspired style consisting of muted gray stone and wood contrasted with crisp black and white elements.
From the architects: “We tried to take advantage of it’s hilltop position by opening up the building plan to make the most of the prevailing breezes and of what little wind there is in Singapore.
Orientation and massing of the house was instrumental in encouraging those breezes.
We always wanted this to be a home with soul, so designing spaces where a family could live together and interact was always part of the brief, and hopefully the design reflects this. We have tried to draw nature in as much as we can in the relatively dense urban environment of Singapore.”
