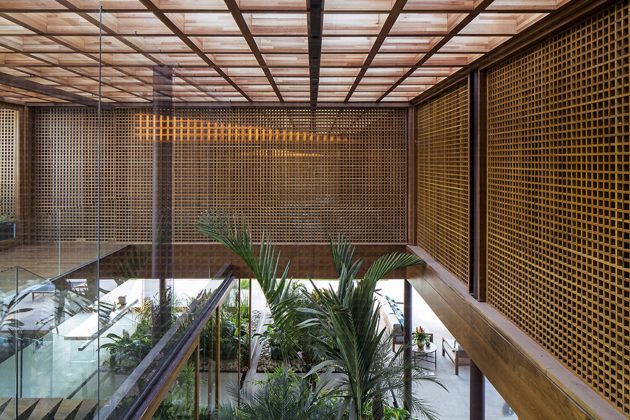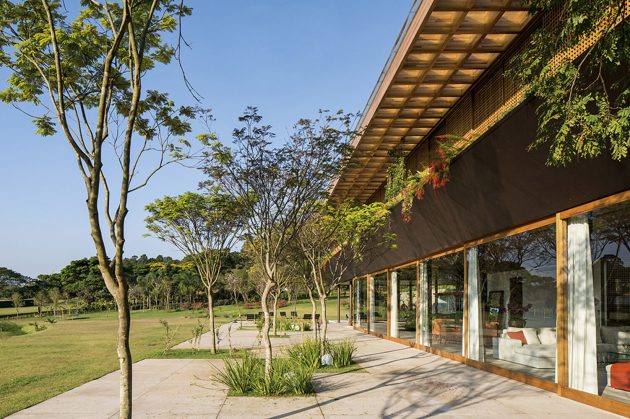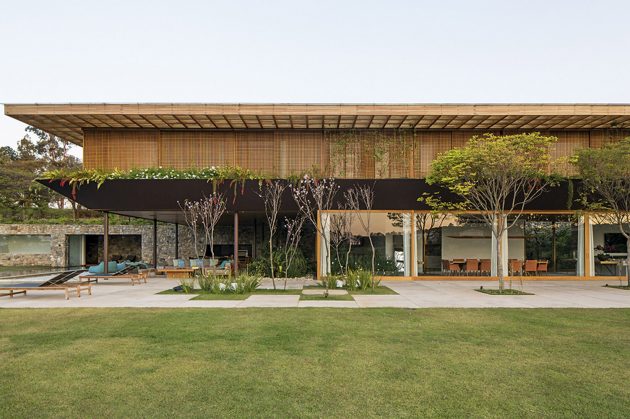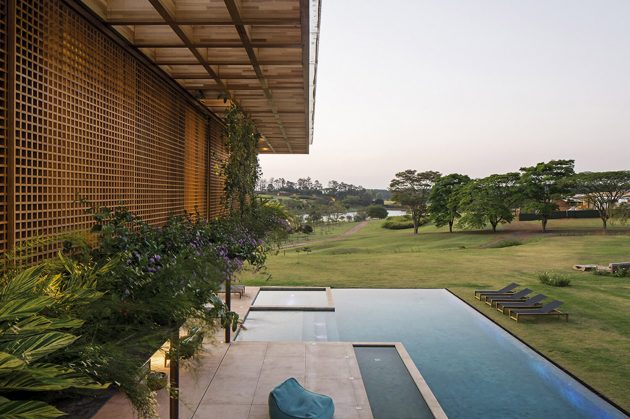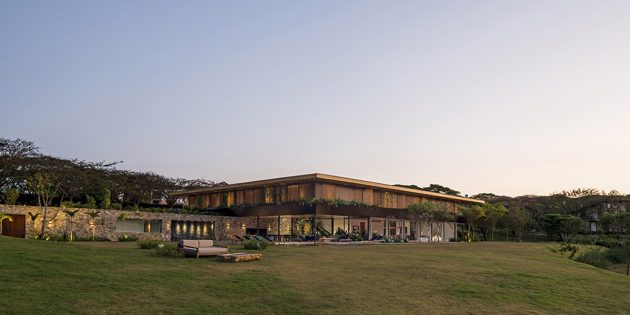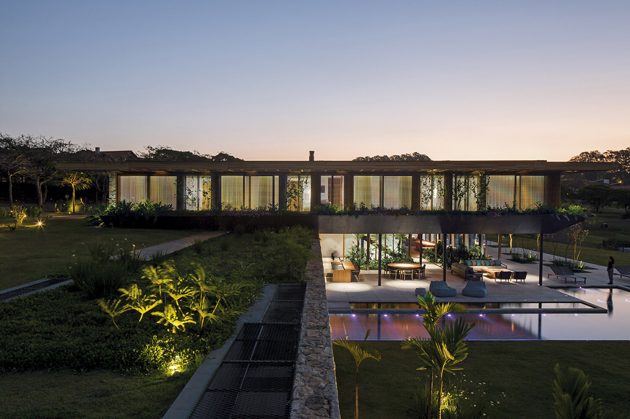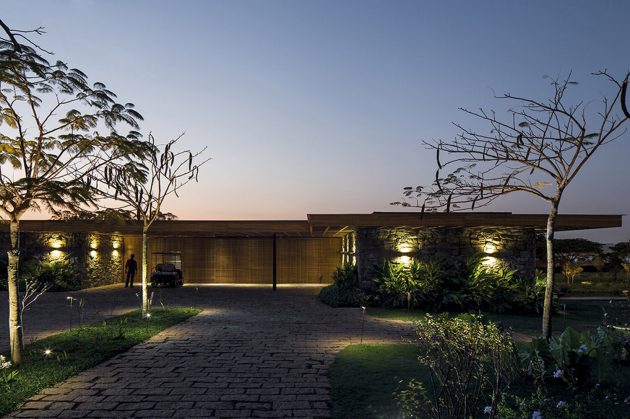Project: SW House
Architects: Jacobsen Arquitetura
Location: Porto Feliz, Brazil
Area: 14,531 sf
Photographs by: Leonardo Finotti
SW House by Jacobsen Arquitetura
The SW House is a luxurious contemporary dwelling located in Porto Feliz, Brazil. It was designed as a weekend getaway for an entire family that lives and works in the city of Sao Paulo. With almost 15,000 square feet of space, the SW House has plenty to offer including a landscaped deck with a stunning swimming pool. The project was designed by Jacobsen Arquitetura – a studio that has made plenty of appearances on our site as we’ve showcased many of their projects, including the FL House in Braganca Paulista, the PS House in Jardim Nancy as well as the NB Residence.
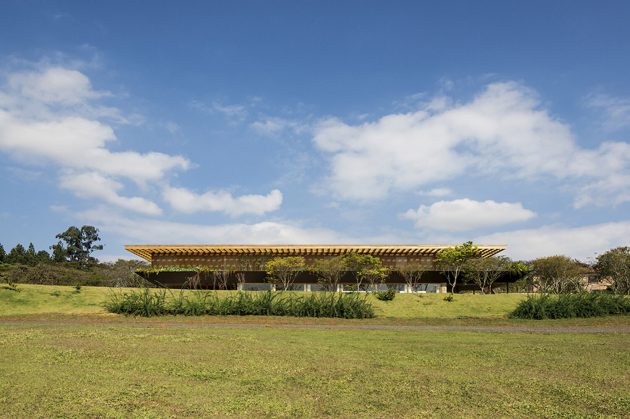
This house situated in Porto Feliz was designed for a family to spend their weekends outside the city of São Paulo.
Firstly we worked with the natural topography of the land with a longitudinal stone wall of 3 meter, which worked as a topography landmark and divided the plot into two plain garden levels. The upper level, near the road, holds the entrance while the lowest level, overlooking the lake, hosts the leisure part of the house.
Our goal with this implementation was to create a single story house when viewed from the road, but as the extension of the house accompanied the stone wall a piloti space would be formed on the lower level.
The piloti space formed holds verandas and all of the social area, outlined by sliding glass frames. On the superior level besides the accesses and service areas that are facing the road, are the family’s bedrooms and guest bedrooms overlooking the lake. The leisure area such as the children’s playroom, home cinema, sauna and spa meet within the stone wall, below the entrance level, thus diminishing the visual impact of the constructed house. The pool connects these embedded spaces with the gardens.
A shelter/ pergola in square laminated wooden modules connect the volumes of the upper level, creating in these spaces a garage, hall access and an interior garden while providing eaves for the construction.
A corten steel gardener practically shields the entire upper deck, providing more privacy to the bedrooms as well as increasing the shading of the lower level.
