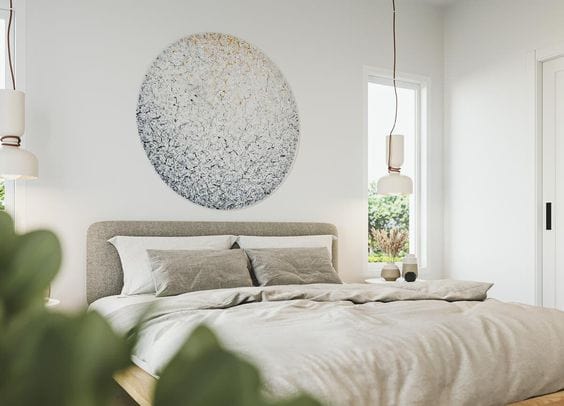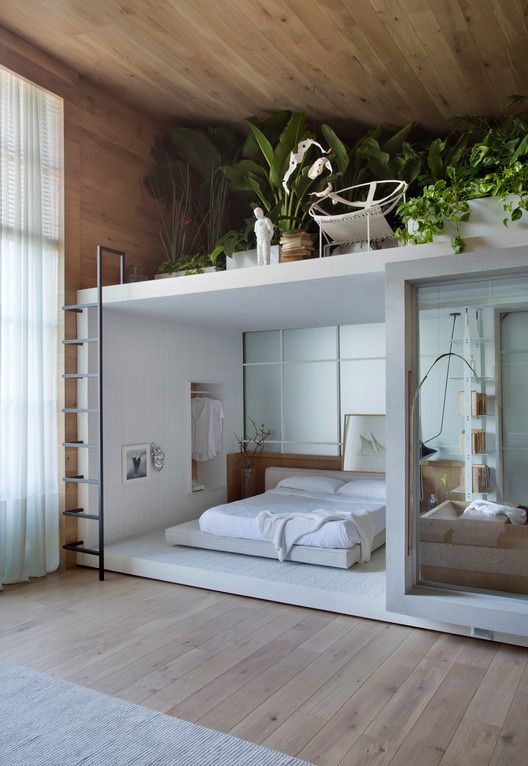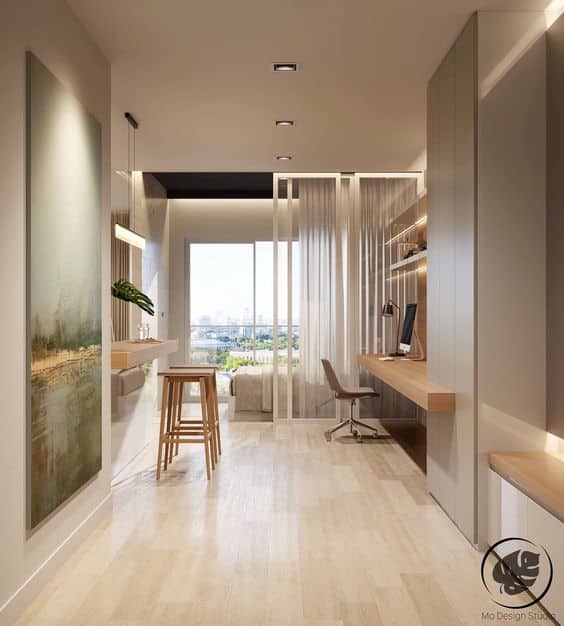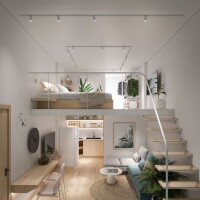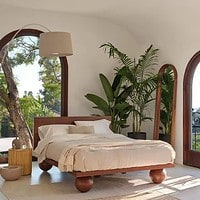To design a planned single room, good planning is necessary so that the environment accommodates all the essential elements for the owner. Furniture such as a bed and wardrobe are essential in a bedroom, however, adding a nightstand and a desk guarantee more practicality for anyone’s day-to-day. That’s why a planned single room requires attention from the beginning!
The tip for not making a mistake in decorating is to measure the room to see what it can fit into. And as homes are increasingly compact, optimizing space is one of the most used techniques when you want to take all your needs into one place.
As the name itself says, a planned room is one that uses the available space, especially for each type of proposal. In addition, it is possible to add style, colors, and finishes with some differentials in the joinery.
How much does a planned single room cost?
This is a question that varies according to the finishes and also the company specialized in this market. The more material used, either in length or height, the higher the price of the project.
Already the finishes interfere a lot with the final budget! The slides, handles, and the door opening and closing system can add a lot to the price. So if you want to save money, opt for a simple project, with the essentials, and a wood called MDP. This is nothing more than an agglomerated panel with wood particles, which offers excellent value for money.

