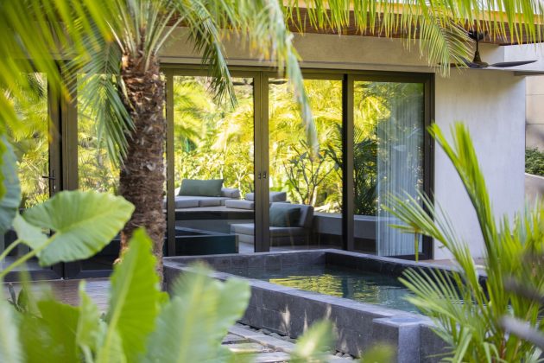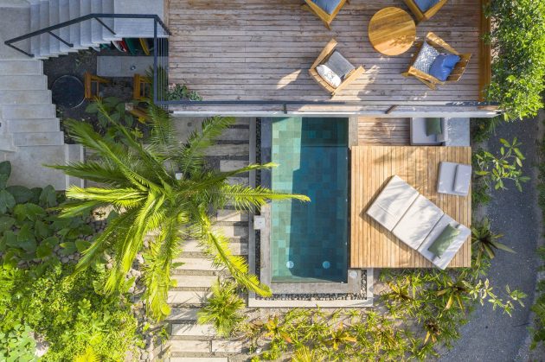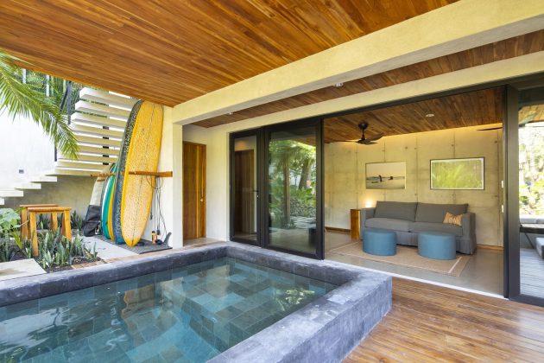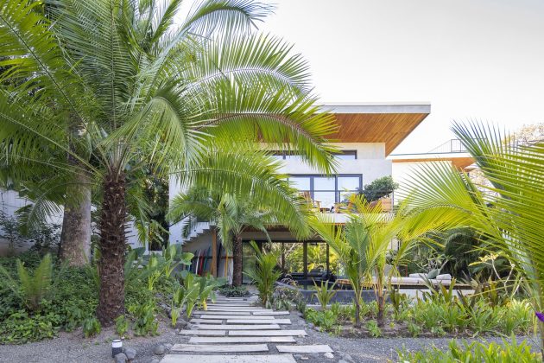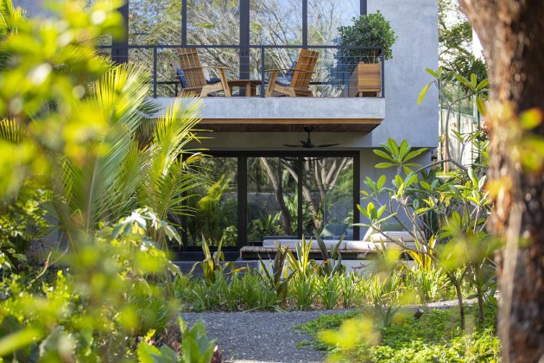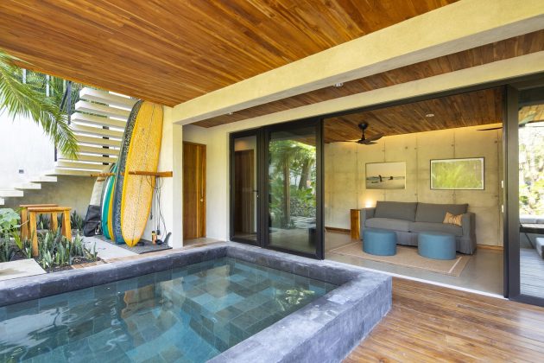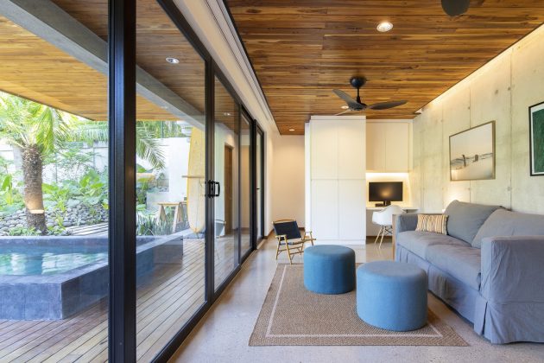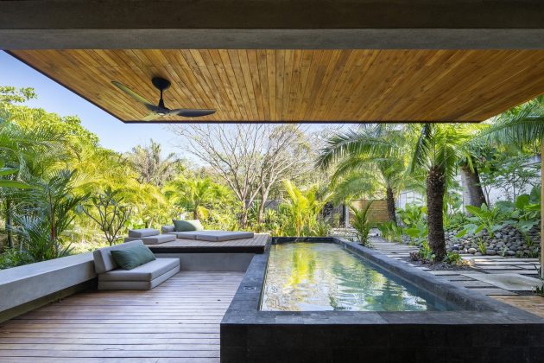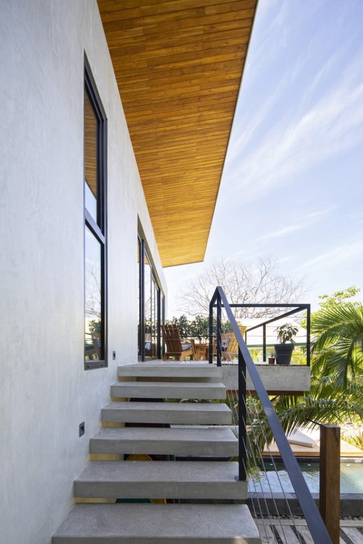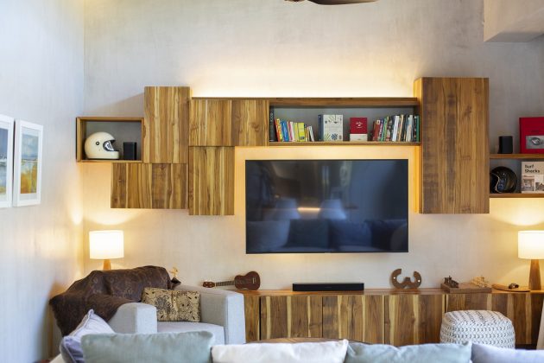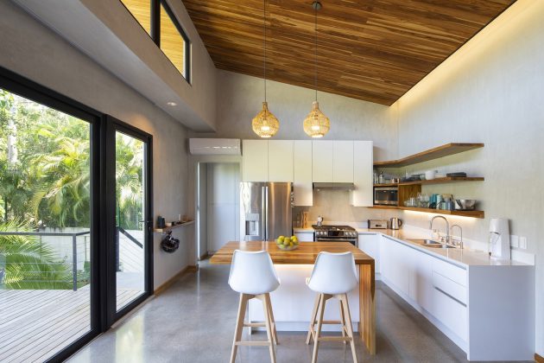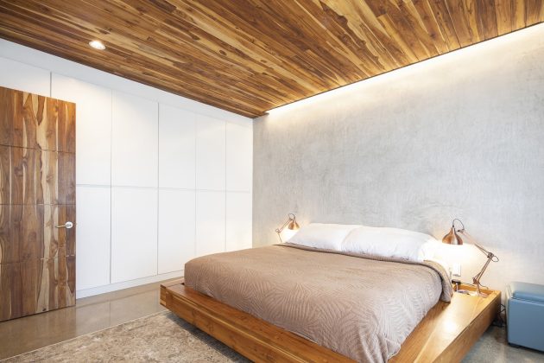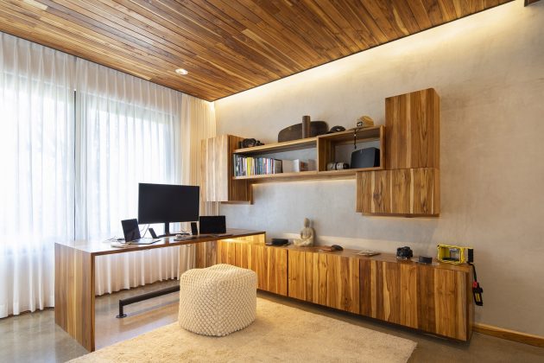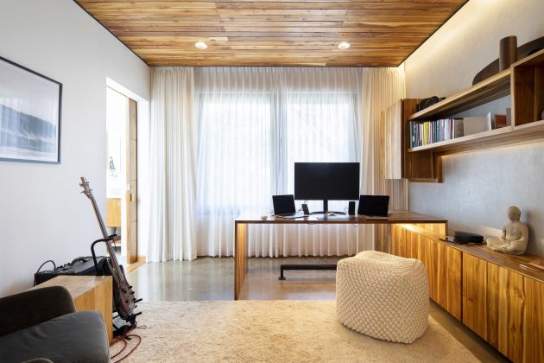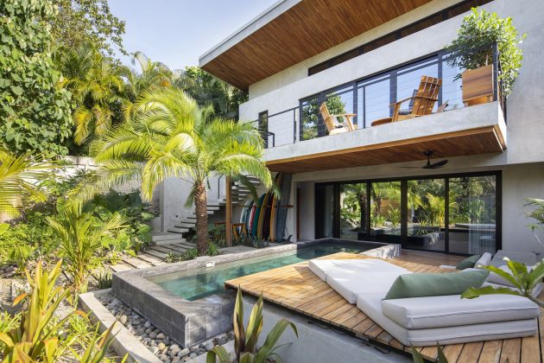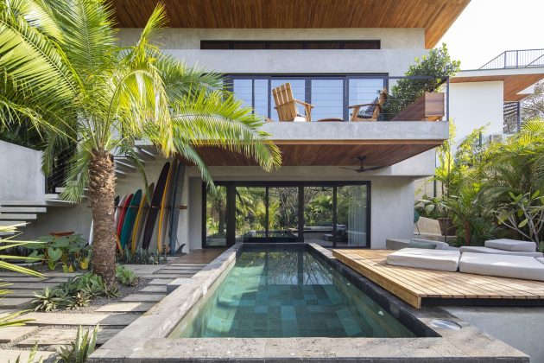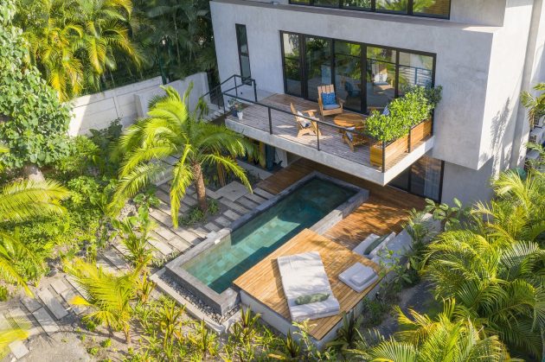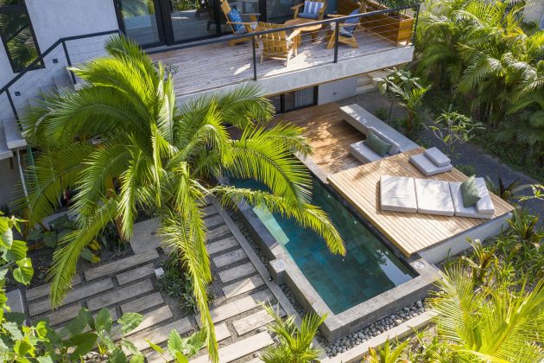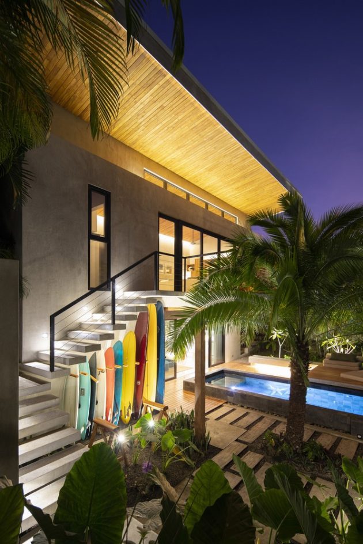Project: Nosara MARU House
Architects: LOOP Design Studio
Location: Guiones Beach, Nosara, Costa Rica
Area: 2,540 sf
Year: 2020
Photographs by: Courtesy of LOOP Design Studio
Nosara MARU House by LOOP Design Studio
The Nosara MARU House is a luxurious coastal dwelling designed by LOOP Design Studio. It is located on Guiones Beach in Nosara, Costa Rica and offers about 2,500 square feet of absolutely amazing living spaces that are connected to the surrounding landscaped areas through vast open spaces.
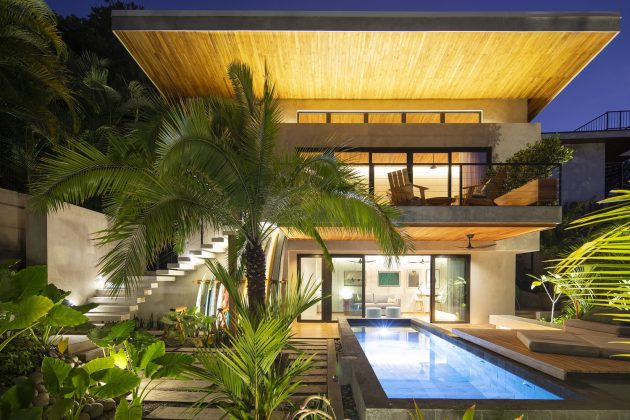
Imagine this: a beach well known for its natural beauty, a destination for surf, yoga and wellness. A community that is consistently growing and where there’s construction on the daily. And, in the midst of all of this movement, casa MARU: a little oasis in Guiones Beach, Nosara. Casa MARU was conceived as a place of peace and serenity in the middle of a community in continuous development.
In order to fully embody the spirit of Casa Maru, an important part of the design process was the selection of materials, especially in terms of insulation for the walls and ceilings as well as windows that reduce the transmission of sound and heat, all with the intention to generate interior comfort as well as contribute to the energy efficiency of the house.
Other sustainable strategies implemented at casa Maru were: solar water heating, LED lighting, efficient air conditioning units, low-consumption and water efficient fixtures, blackwater treatment onsite for irrigation, landscaping with native plant species, use of wood from plantations, and photovoltaic system ready.
On a volumetric level, the house is made up of simple lines and a mix of warm and raw materials that contrast each other while maintaining its own nature. The materials have an intrinsic ability to maintain themselves over time, aging gracefully.
The first level is made up of a studio designed with flexibility in mind: independent guest accommodation that also functions as an entertainment area and a workspace. This space connects to the lower terrace, a deck for sunbathing, the pool and garden areas. The more permanent living spaces make up the second level of the house: a living room and open kitchen, two full bathrooms and two bedrooms – one of which is currently an office. The two floors are connected by a concrete staircase that houses an admirable collection of surfboards underneath it.
Casa Maru was designed an abundant front garden, home to native species that range from indescribably beautiful Guanacaste trees to edible plants and flowers that attract local pollinators such as butterflies and birds. The design of the house incorporates this garden with large windows that open, allowing a close interaction with nature and creating a link between the interior and exterior living spaces that in turn allow the passage of light, ventilation and beautiful views.
