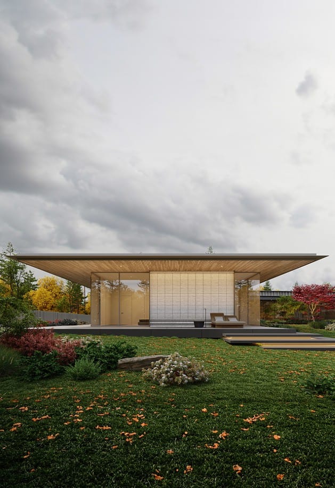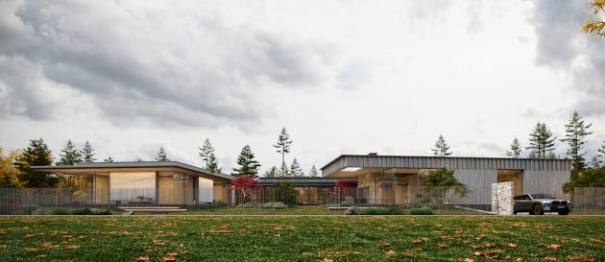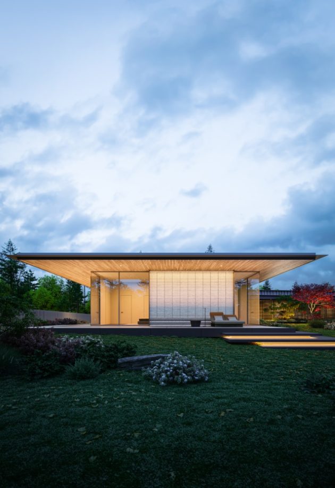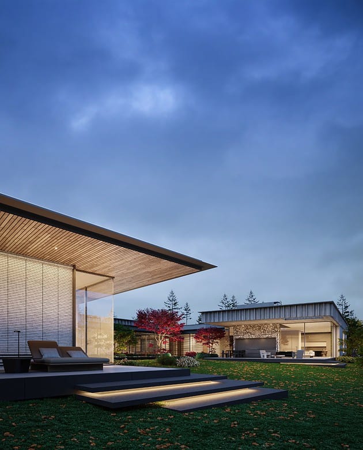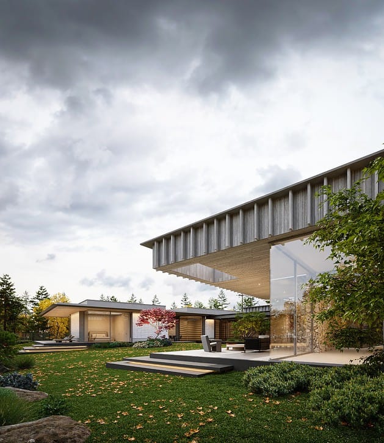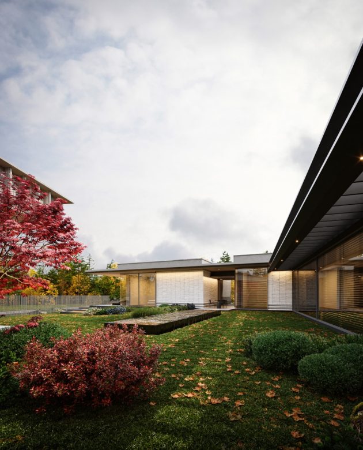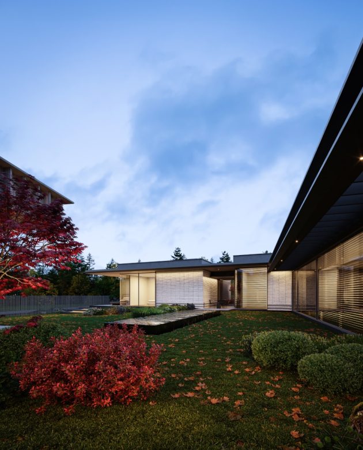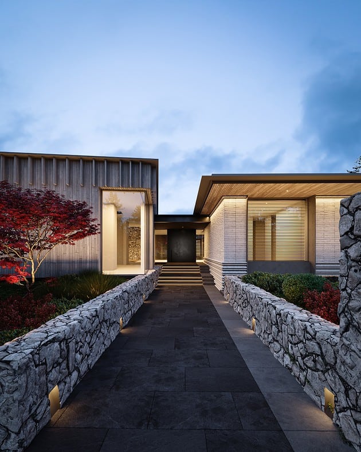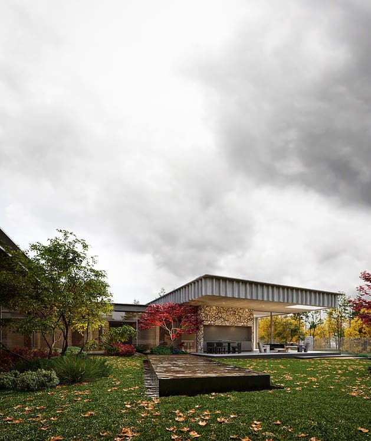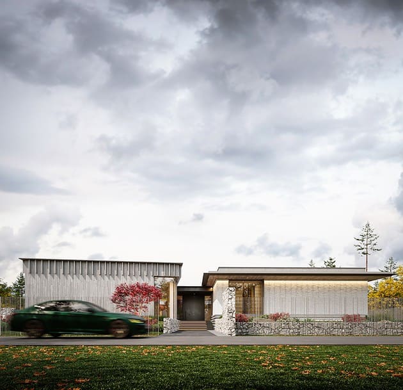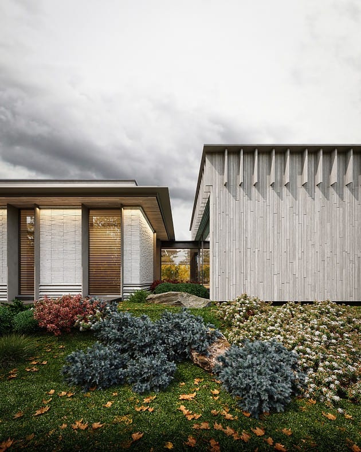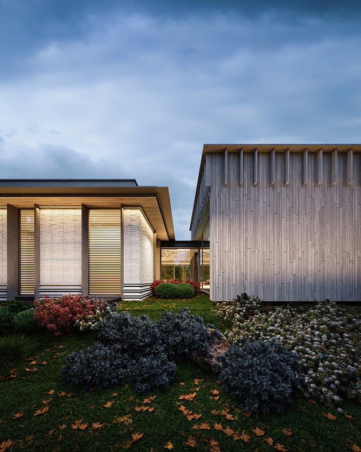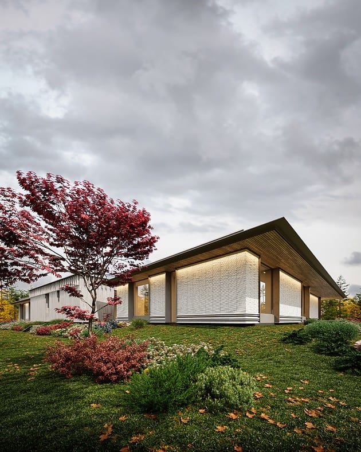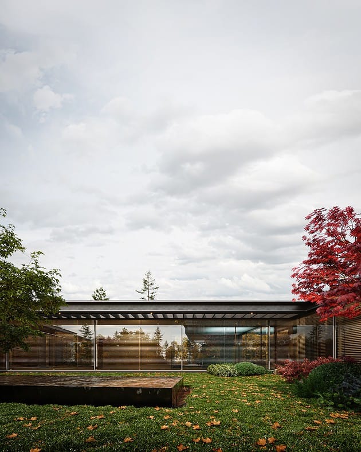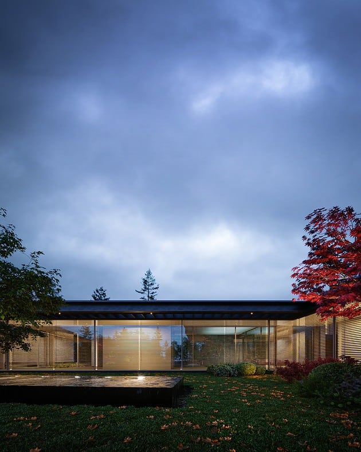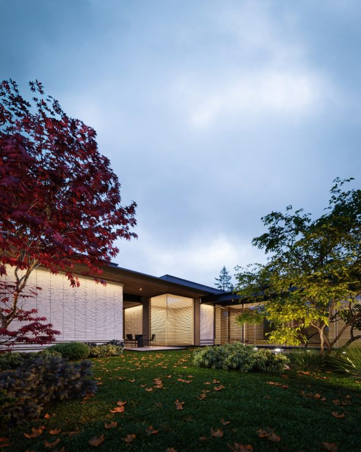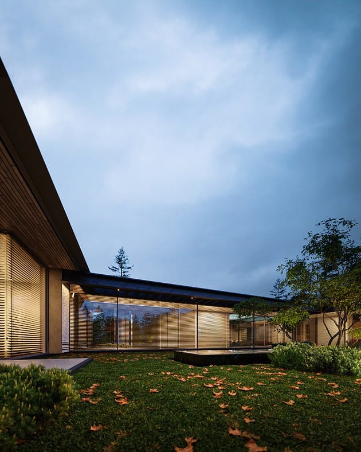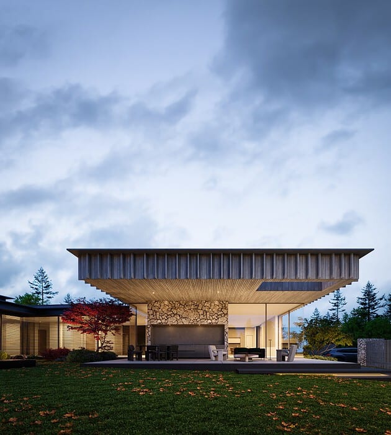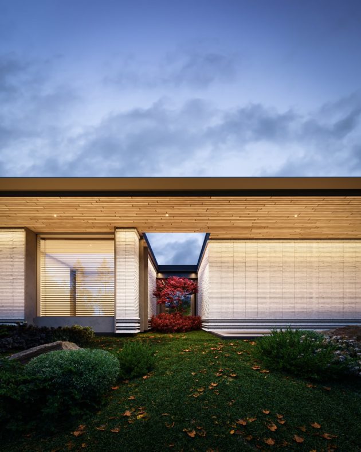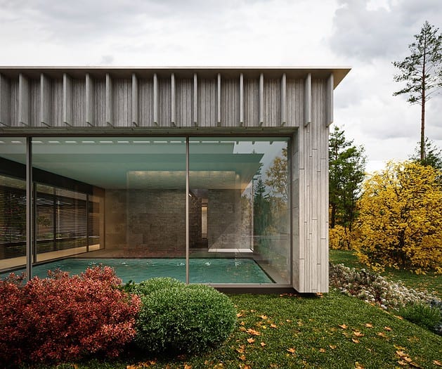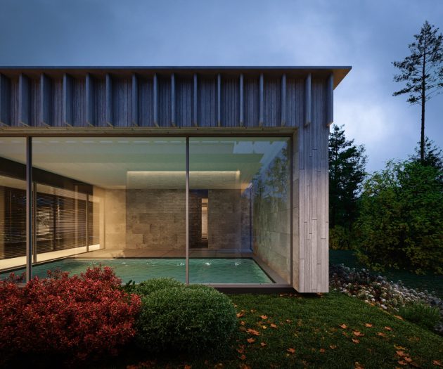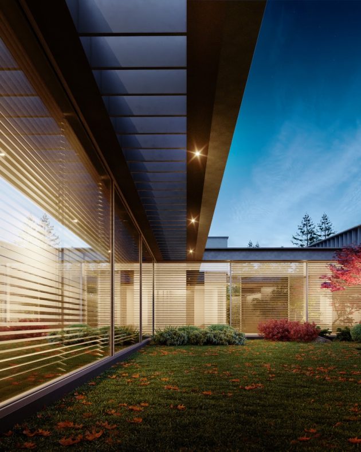Project: Introspective House
Architects: Kerimov Architects
Location: Moscow, Russia
Area: 12,916 sf
Year: 2023
Photographs by: Courtesy of Kerimov Architects
Introspective House by Kerimov Architects
The private residence is at the 50-acre site in the Moscow region, next to the Losiny Ostrov National Park.
The building’s structure is composed of 5 volumes connected by a common allure. This is done to ensure maximum privacy for each family member: 8 people from different generations will live here at the same time.
The first volume is for the common living room and kitchen. This is the space where all family members will gather together. The second one is a house for the client’s parents; it has a kitchen and a living room. The third volume is for sport and leisure time: personal gym and SPA are located there. The fourth volume contains three kids’ rooms and a home office separated from the kids’ rooms by an allure.
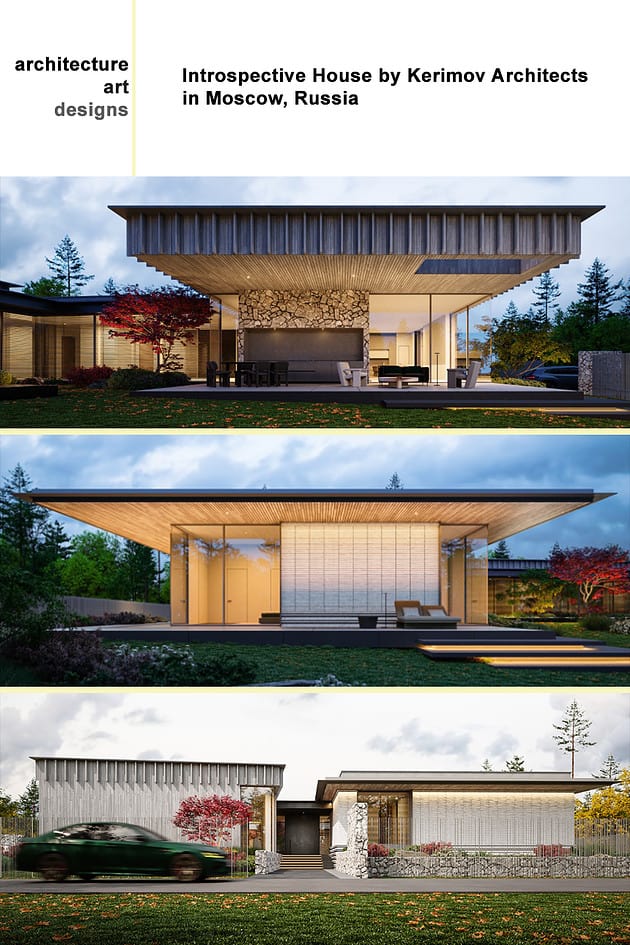
The garage, utility blocks, and storage rooms are on the -1 level and take 200 sq. m out of 1200 sq. m of the house’s total area.
The functionality of each volume is seen in the architectural design: the blocks with the cantilevered roofs, the characteristic of the Kerimov Architects signature, are for residential areas; and the flat ones are for the volumes of a common living room and SPA.
All viewpoints face the inner courtyard to hide from prying eyes in a densely built villa community; and a forest. The entire logic of space and orientation of volumes is subordinated to the concept of introspection: look inside yourself, and close yourself off from the attention of outsiders.
The volumes of a common living room, kids’ room, and master bedroom are slightly rotated to visually expand the courtyard and enhance the perspective of perception. The calm pond with a waterfall is in the center of the entire composition to emphasize the shaping principle of “concentration on the internal”.
Only natural materials are used in the project. The SPA and living area’s volumes are lined with heat-treated wood while the rest of them are lined with brickwork without offset.
-Project description and images provided by Kerimov Architects
