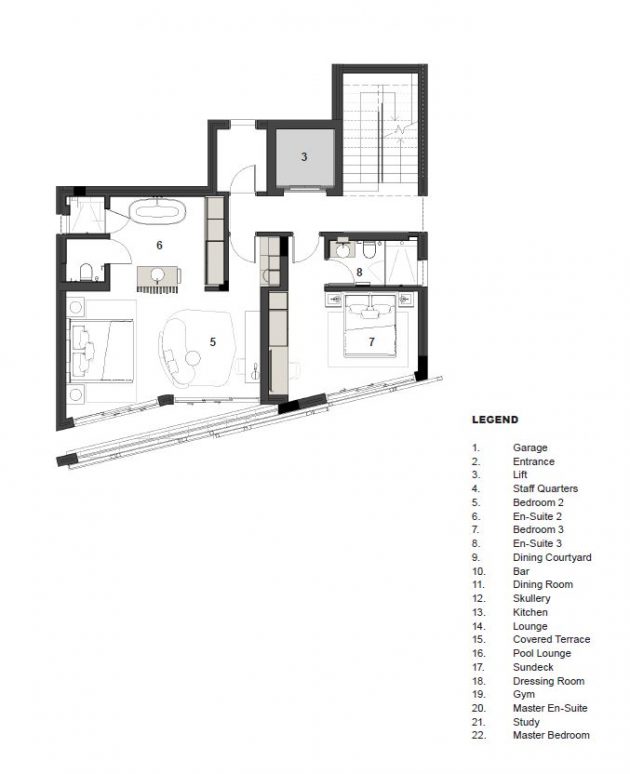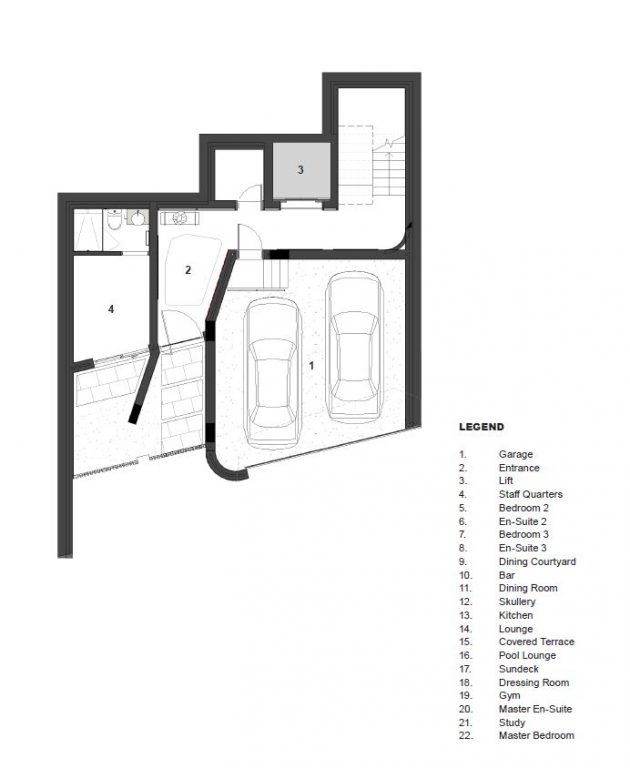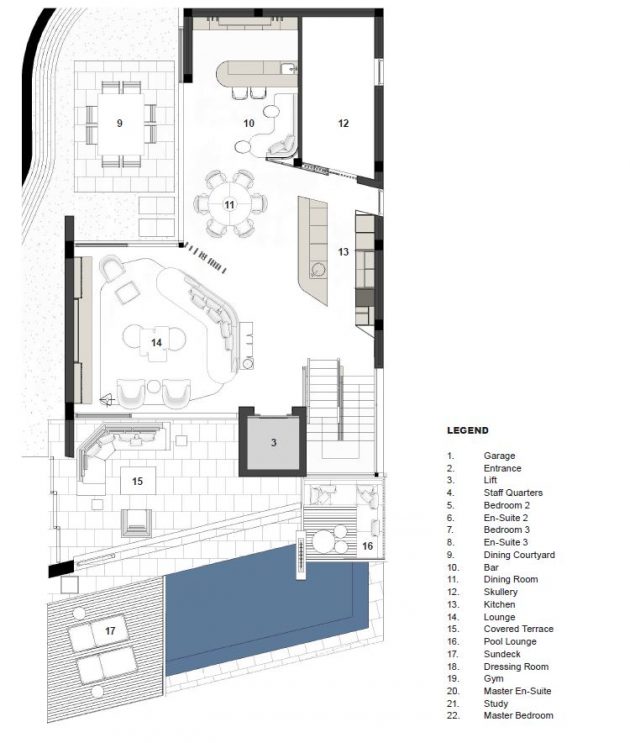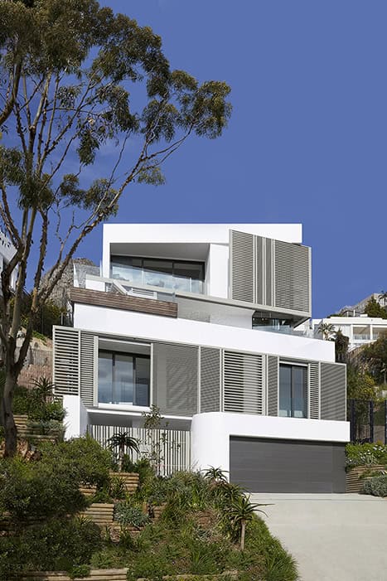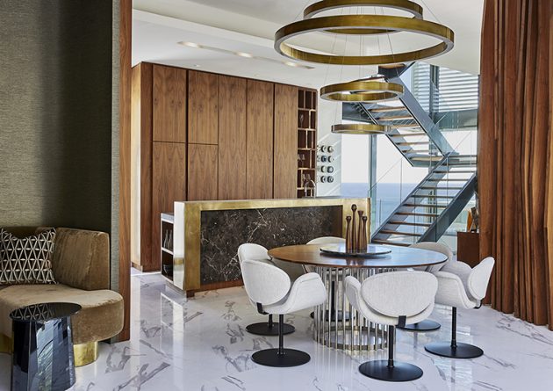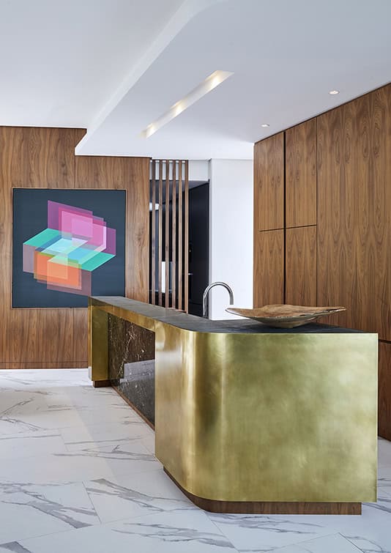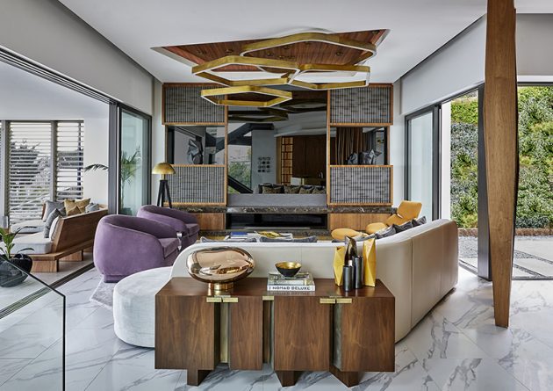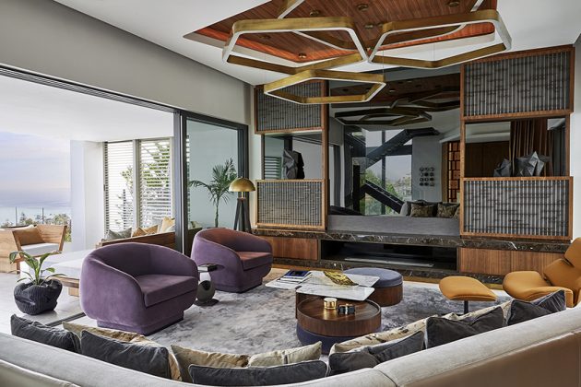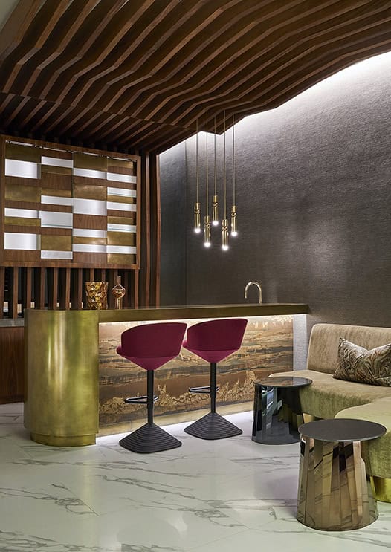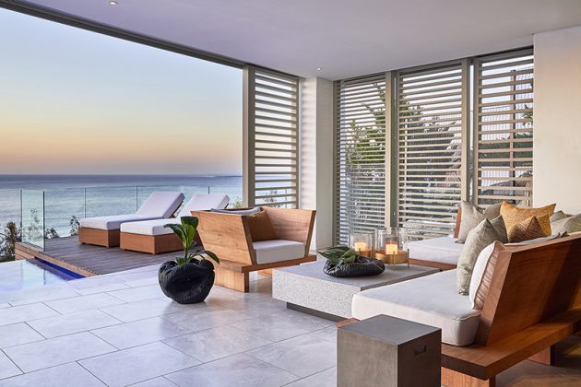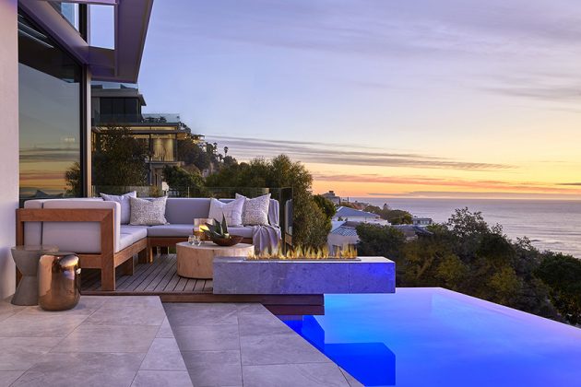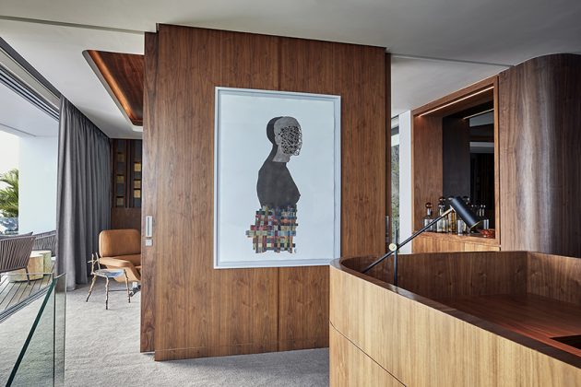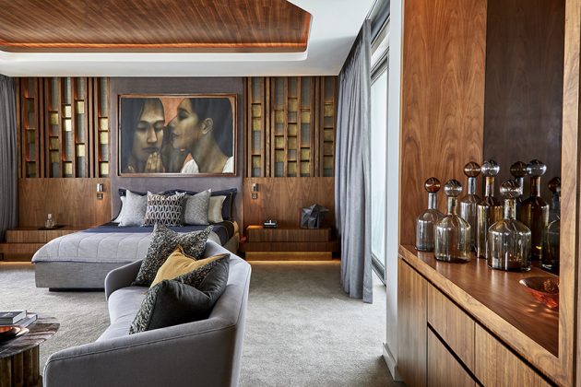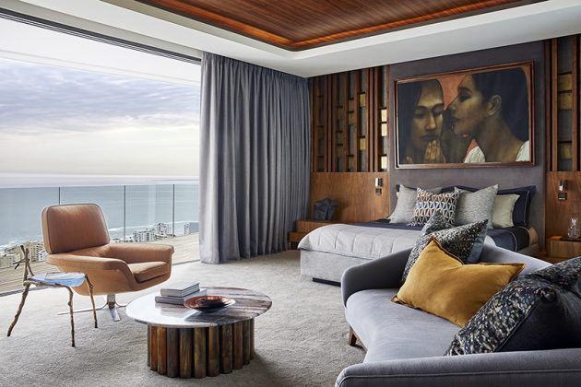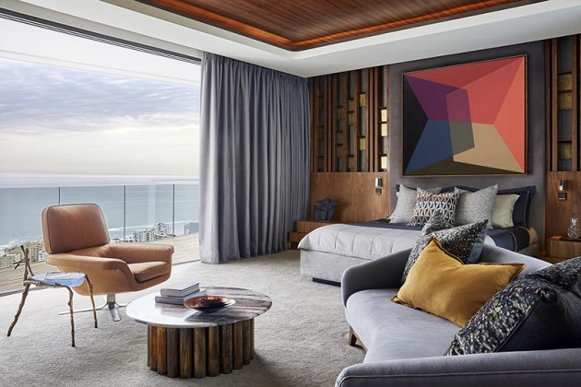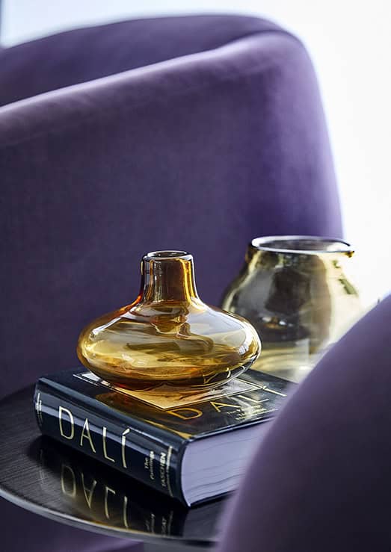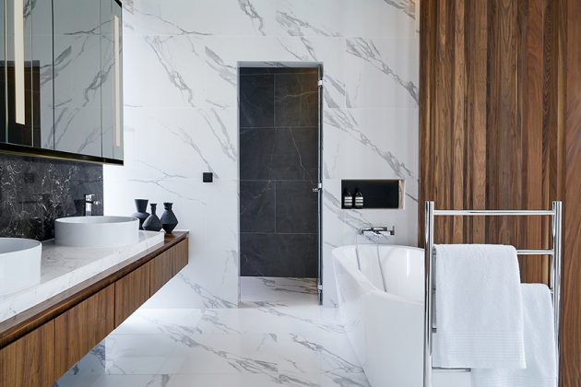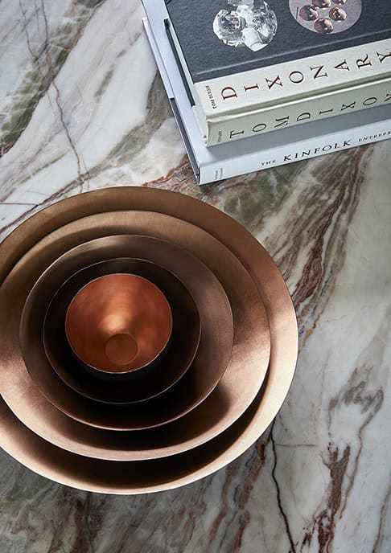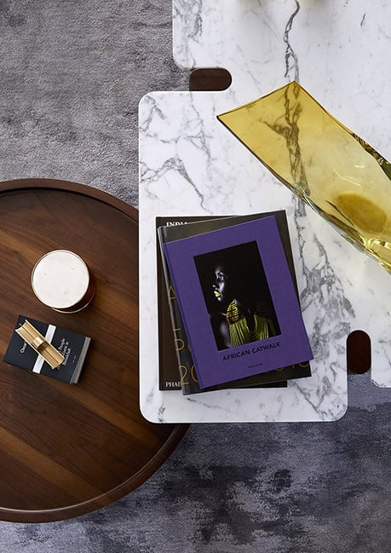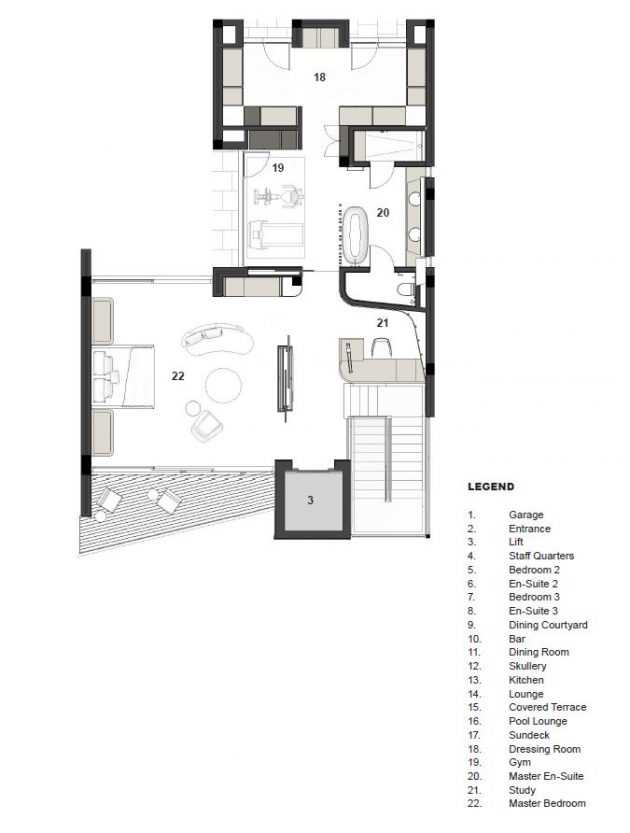Project: City Heights Residence
Architects: SAOTA + ARRCC Interior Design
Location: Cape Town, South Africa
Photographs by: Courtesy of ARRCC Interior Design
City Heights Residence by SAOTA + ARRCC Interior Design
The City Heights Residence is a stunning contemporary home located along Cape Town’s mountainside. This striking, rectilinear home was designed by none other than the well-known SAOTA with the interior design done by ARRCC Interior Design.
Characterized by natural finishes, gem-like materials and custom furniture, the interior design pulls together the client’s wishes for the ultimate comfort within high-functioning entertainment zones.
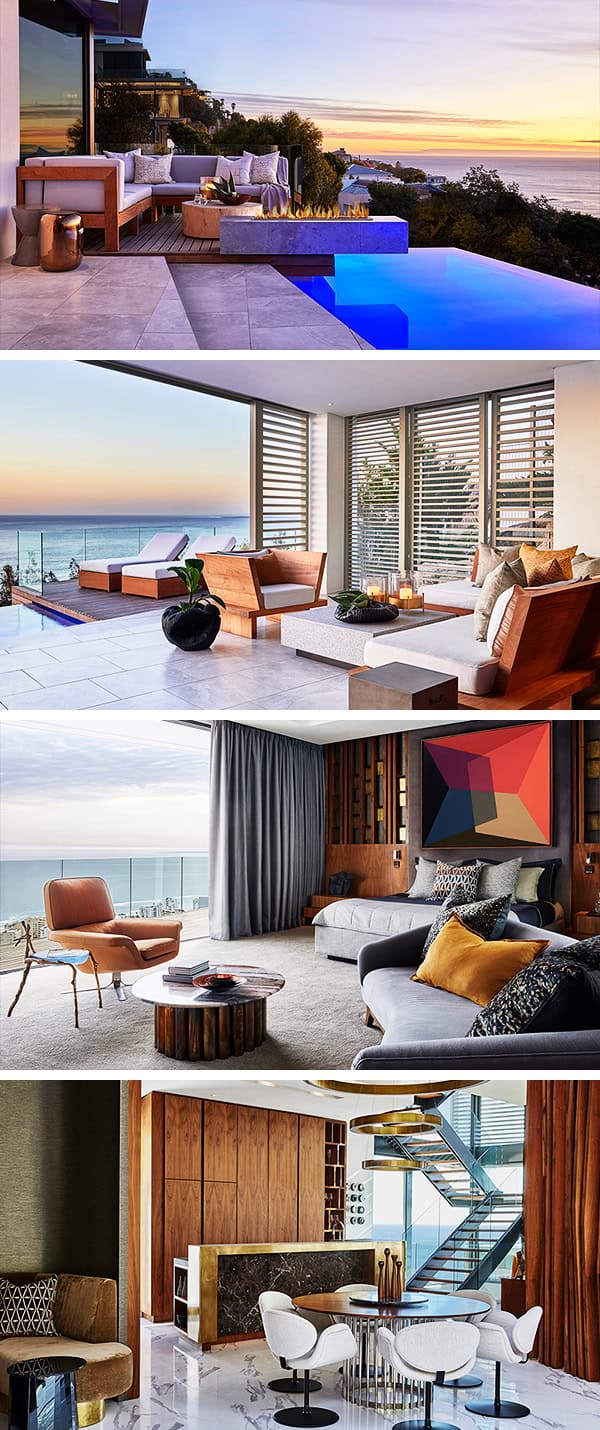
On Cape Town’s mountainside stands a striking angular building by renowned local architecture firm SAOTA. Complementing this terraced home, the interiors, by interior‐design leader ARRCC, are a treasure trove of gem‐like materials and custom furniture which pull together the client’s brief for ultimate comfort within high‐ functioning entertainment zones. A profusion of metallic surfaces is juxtaposed with warm wood and splashes of bright colour, invoking a sense of dynamic living.
Says ARRCC Designer Nina Sierra Rubia of the entrance hall: ‘The walnut paneling reflects the warmth seen throughout the rest of the home, while the metal fleck ceramic by Chantal Woodman for OKHA, standing on a suspended black swing server, tells you that there’s fun to be had inside,’
The patterns in the marble-like flooring and custom designed geometric grey woolen rug are complemented by ceramic installation art by Hennie Meyer, each piece inviting closer inspection in its uniqueness.
SAOTA designed the house with all the guest bedrooms on the lower levels to elevate the main living area and master bedroom, providing the owner with a private penthouse.
‘It’s on the middle storey, however, the full effect of this entertainer’s paradise is appreciated,’ says ARRCC Director Mark Rielly of the living area. Reached via a double‐volume‐glass stairwell that introduces mountainscape views, the living area is a riot of calculated contrast, where light‐reflective metallics – polished, tarnished or patinated – hover above and surround precious marble and wooden surfaces
This is evident in the pared‐back kitchen, where a dark marble is inserted into a patinated brass countertop with granite work surface. Brightened up with an optically abstract painting by Andrzej Urbanski from Everard Read, this area also encompasses the dining suite. The walnut dining table was custom‐made with a marble lazy Susan and is surrounded by Arti‐forte chairs from Limeline that complement the table’s rounded form. Such circular shapes come to play in the sculptural light, too. Brass rings cast a halo over the table, an atmosphere that is mimicked in the lounge with its polygon‐shaped light. Separated from the dining area by architecturally slatted walnut screens, the lounge continues the dialogue of fascinating form. Its custom sofa, with angled bend, allows for complete immersion, offering views of the ocean, courtyard and television, which also acts as a mirror, further enhancing the sense of space.
On either side of this mirror is a decorative acoustic fabric with brass detailing, cleverly concealing the speakers, while below the mirror stands a bio‐fuel fireplace surrounded by Emperador marble. Such cosiness is best enjoyed while lazing on the reclining chair upholstered in a mustard felt by COR.
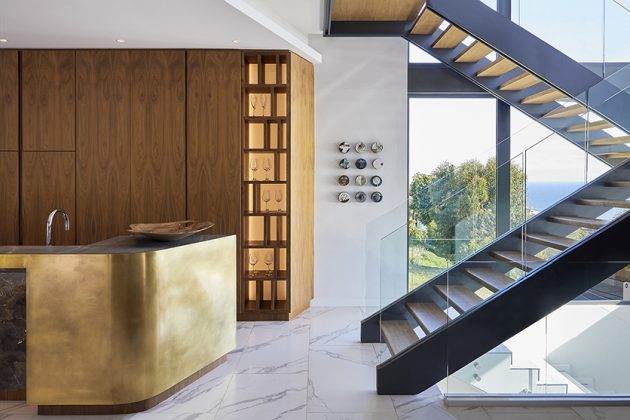
Two purple OKHA Gloob chairs, on either side of a Minotti side table, introduce colour to this otherwise muted area. The custom‐made server and coffee‐table cluster create interest in their unusual design, with the Tom Dixon Melt lamp acting as sideboard sculpture, maintaining the metallic pops of attraction around the home. On the opposite end of this floor is the bar, a stylish nook for mixing drinks under Lee Broom hanging lights from Crema. It’s here that the combination of material and form is at its most condensed, with the slatted ceiling wrapping itself over the back wall, blurring into the wooden splash back that doubles up as illuminated shelving. The bar itself is a custom structure, fronted by Pietra Paesina Laminam slabs. Tom Dixon bar stools and Classicon side tables from Limeline add vibrant colour and light reflection to this intimate hangout.
‘This entire living-area floor opens up to an enclosed terrace,’ Mark explains, ‘which can be closed completely for weather protection.’ Here, Nina and the ARRCC team created two outdoor entertainment areas – one encompassing another lounge with custom furniture in neutral tones, reflecting Cape Town’s beach lifestyle, and the other sporting a cantilevered bio‐fuel fireplace for drying off after a swim in the infinity pool.
The top‐storey master suite continues the home’s affinity for walnut, grey, mustard, and curvaceous forms, bringing these to play in a more masculine way, and then softening the aesthetic with linen effect curtains. Another Andrzej Urbanski from Everard Read, hangs over the bed, adding an interesting geometric language to the space. The wall on either side of this brings warmth through walnut slats with brass fittings that light up.
The limited edition Kaggen Side Table, by OKHA in collaboration with Atang Tshikare, and the marble‐topped coffee table by Tonic create visual texture in the lounge area, while a painting by Shany van den Berg on the entrance screen welcomes one to this bedroom floor, offering a taste of what’s to be found beyond – a space for full mental and physical immersion.
‘It’s a dynamic home,’ says Mark. ‘One where unexpected materials combine to create a space that is as energetic as its owner.
-Project description provided by ARRCC Interior Design
Floor Plans
