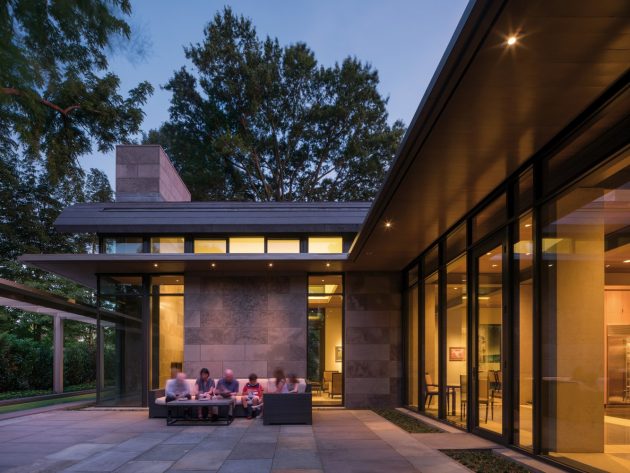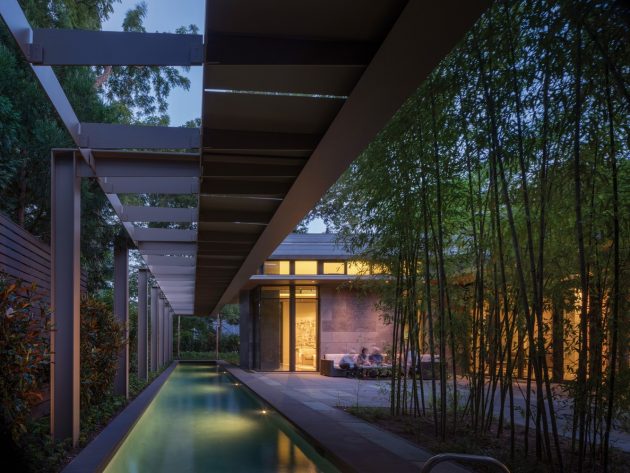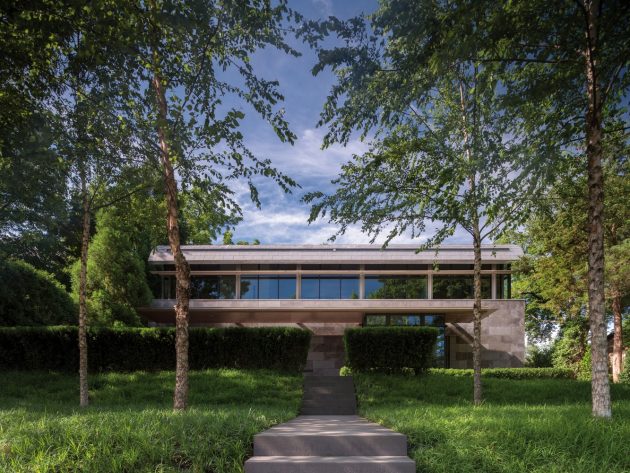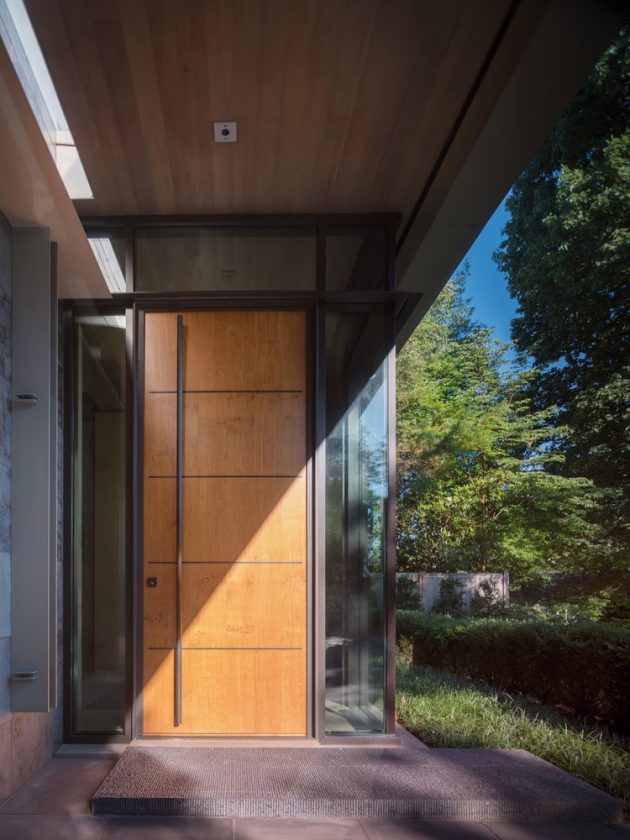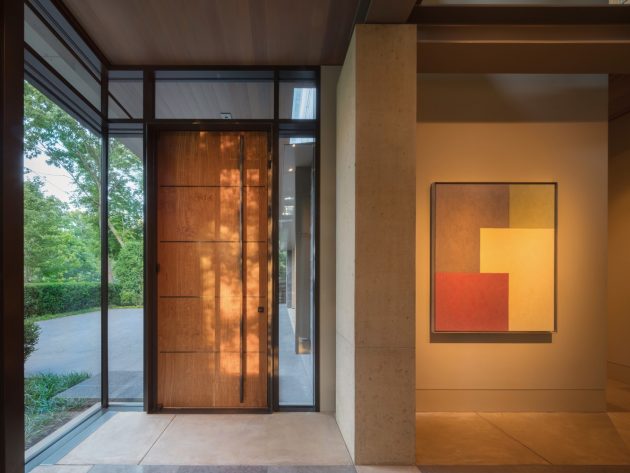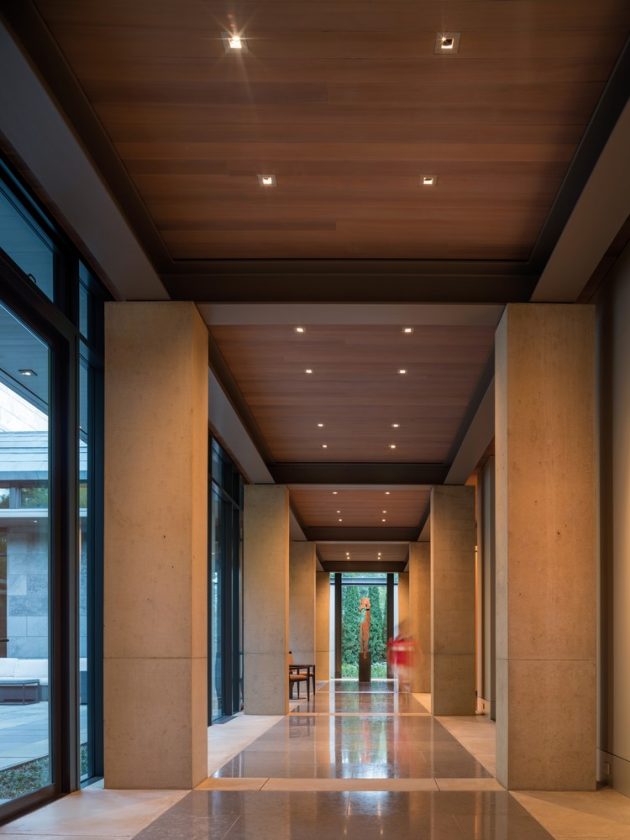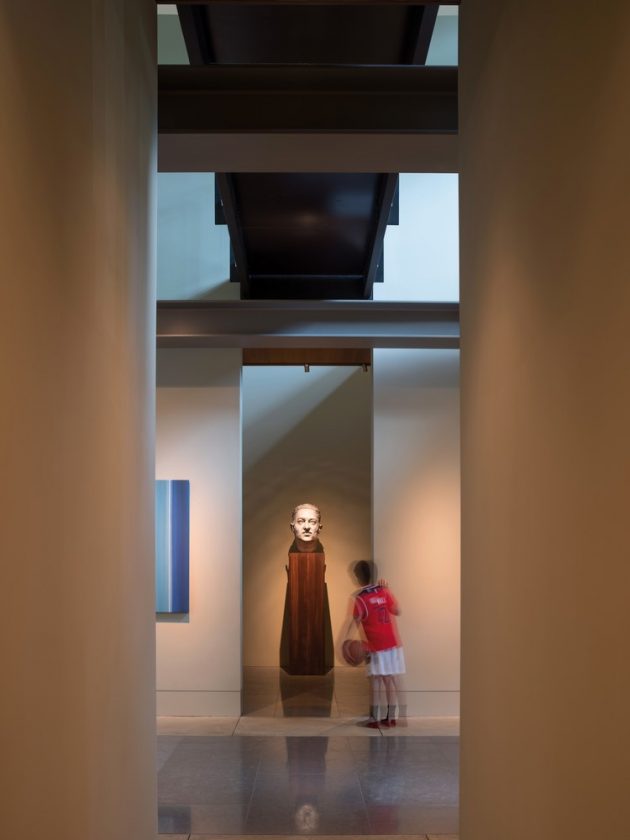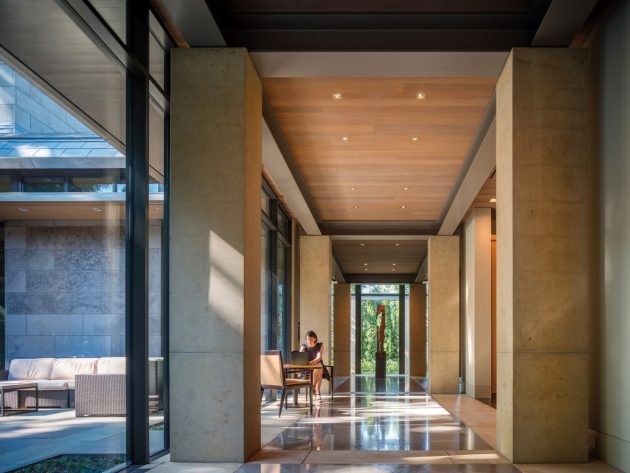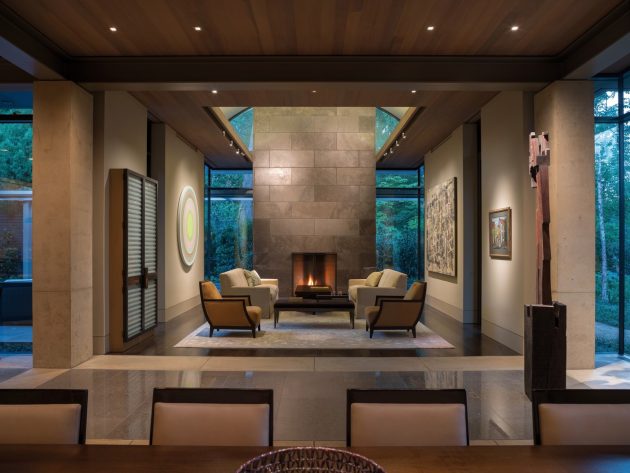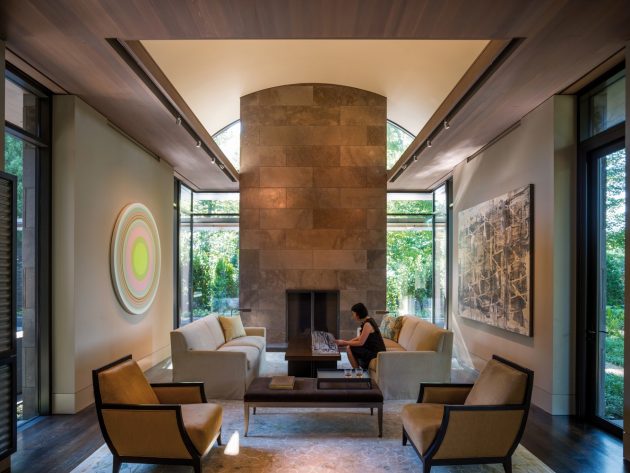Project: Capital House
Architects: Olson Kundig
Location: Washington, United States
Area: 76,908 sf
Photographs by: Nic Lehoux
Capital House by Olson Kundig
Olson Kundig have designed yet another spectacular contemporary dwelling. This time it is the Capital House inspired by monuments such as the Lincoln Memorial. There’s no doubt this studio knows what they’re doing, just take a look at some of their other projects that we’ve showcased such as the Stirrup House in Ketchum, Idaho.
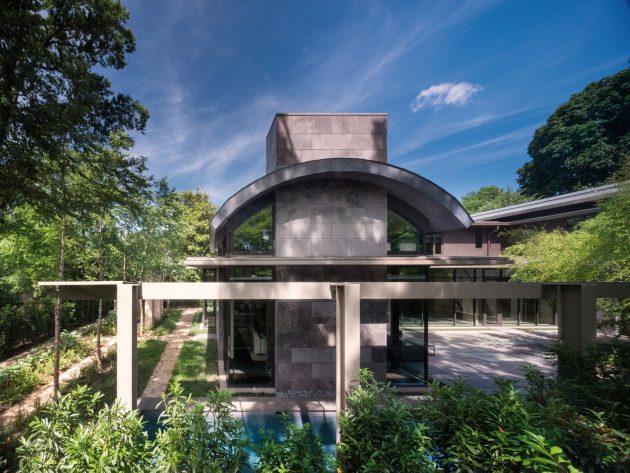
Inspired by classical monuments such as the Lincoln Memorial at the nearby capital, and the client’s longing for a vaulted roof form, Capital House is at once monumental and cozy, regal and understated. The contemporary lines of this modern residence are balanced by neutral tones and natural materials, including stone, concrete and bronze. The two-story house is clad in elegant slabs of limestone on the bottom level, rising to extensive glazing on the second story and a curved roof floating above. Choosing dark, rich colors for the exterior helps the home recede visually and blend with the neighborhood.
The house emphasizes scale and proportion, and rooms in the house are arranged as “alcoves” off a grand hallway. The simple C-shaped plan surrounds a private and contemplative central courtyard, which includes a small bamboo garden and a covered lap pool. The entrance to the house is through a glass and steel vestibule demarcated by an oak door with bronze inlays. Upon entering, one immediately arrives in the main spine of the home, with doors and windows leading out to the courtyard on the left, and the kitchen and office extending to the right. The monumental hallway lined with concrete columns terminates in the formal dining and living rooms, which are complemented by a large stone fireplace and dramatic vaulted ceiling in the living area that appears to dissolve into the sky.
Upstairs, crossing a bridge leads to the open master suite, with a series of additional bedrooms down the main hallway. The design incorporates several pieces from the owner’s collection of civil rights-inspired art. Artist Scott Fife created a contemporary sculptural portrait of the iconic Supreme Court Justice Thurgood Marshall especially for this house.
