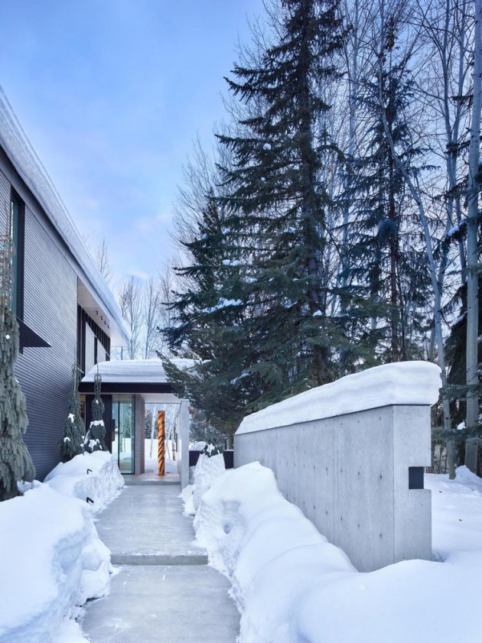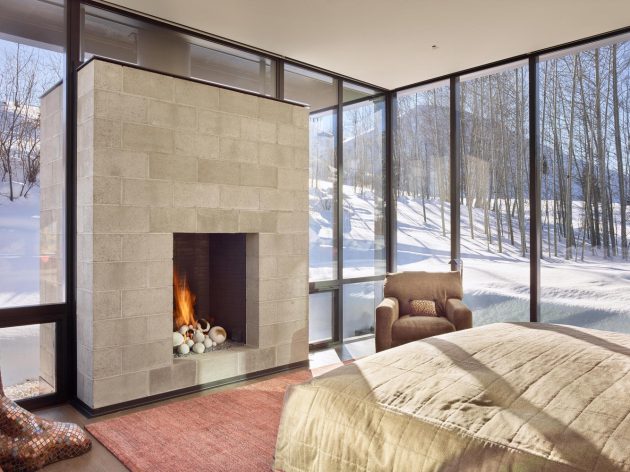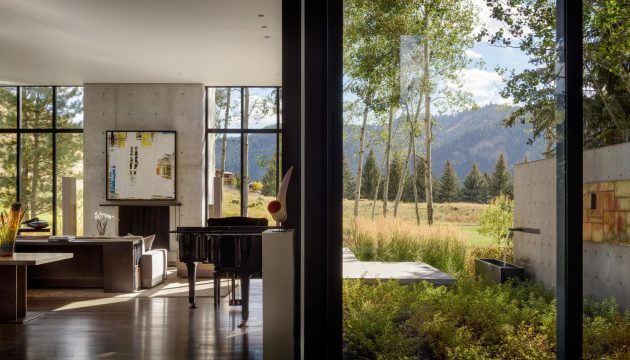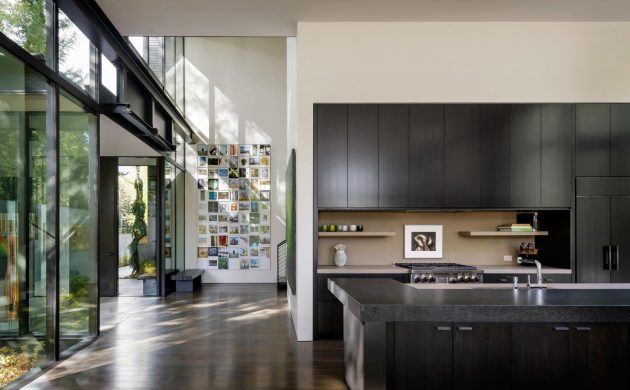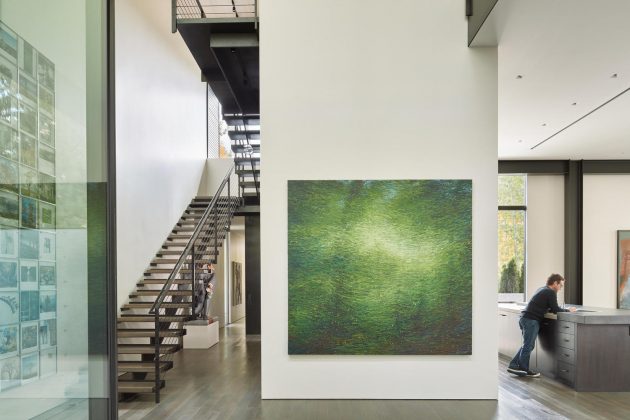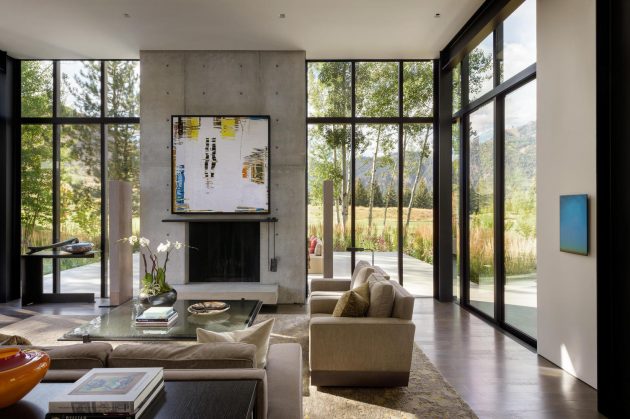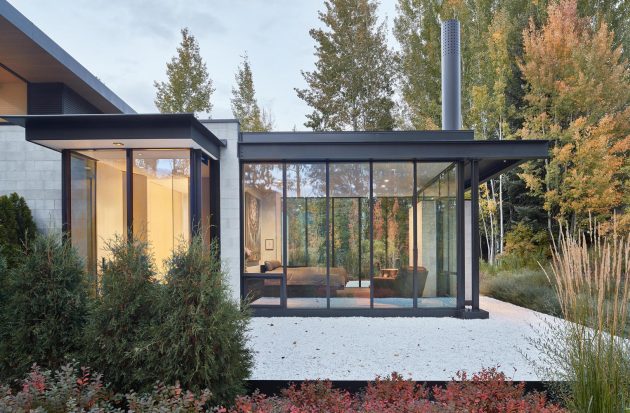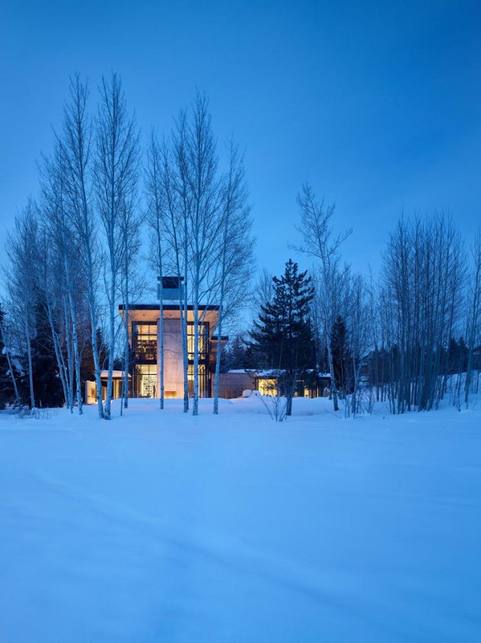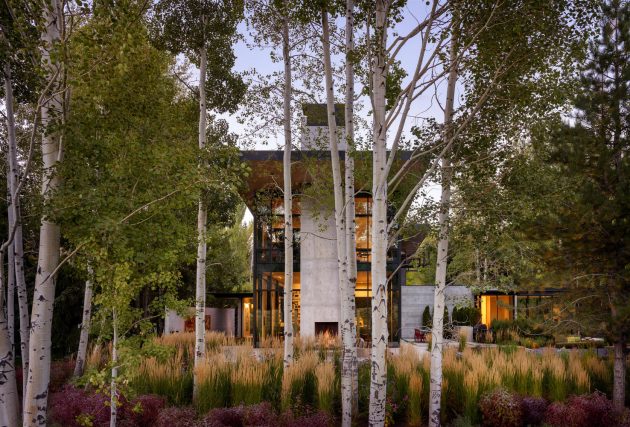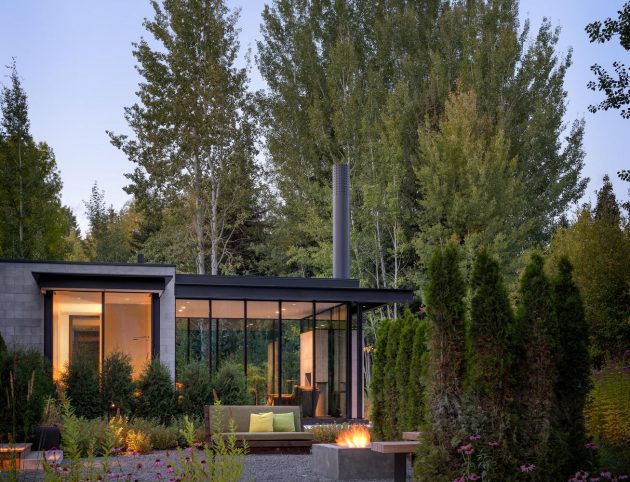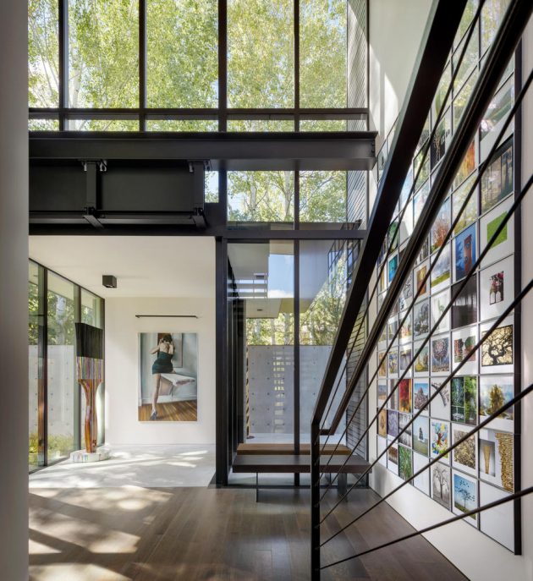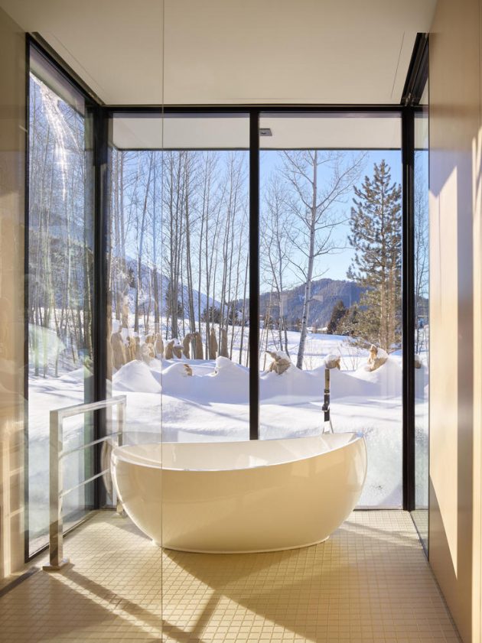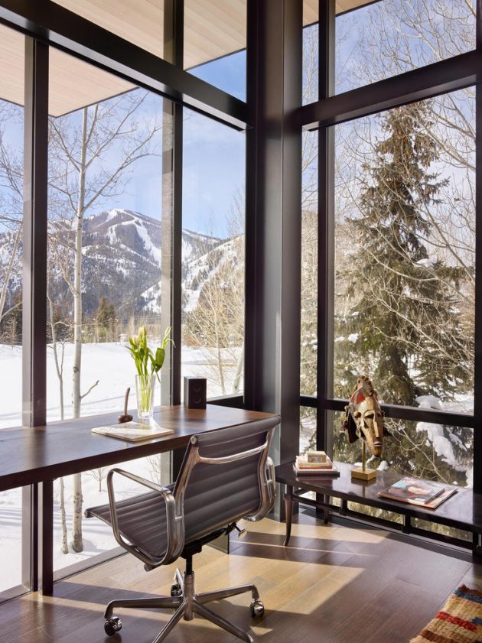Project: Stirrup House
Architects: Olson Kundig
Location: Ketchum, Idaho, USA
Area: 6,472 sf
Photographs by: Aaron Leitz, Benjamin Benschneider
Stirrup House by Olson Kundig
The Stirrup House is yet another fascinating home designed by Olson Kundig, a studio we’ve featured many times before through their projects, some of which are the Country Garden House in Portland, Oregon and the Sawmill Retreat in California. Using their expertise on modern homes in fabulous locations, they have created this 6,500 square foot home with the primary focus of showcasing the owner’s art on the background of the endless mountain views.
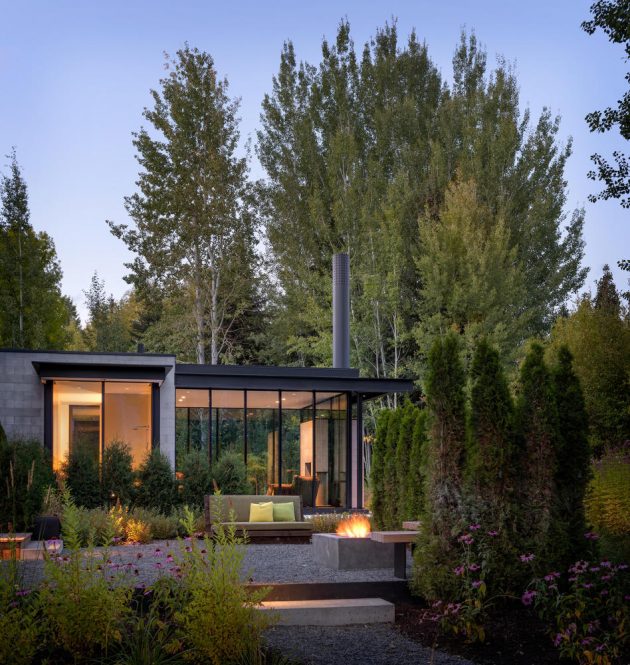
This 6,500-square-foot home, which sits on a quiet cul-de-sac in Ketchum, Idaho between Bald Mountain and Dollar Mountain, was designed around the client’s collection of contemporary art alongside commanding mountain views. Throughout the home, windows frame views of exterior artworks against the forested landscape beyond.
Based on a Latin cross plan, this steel-and-wood-clad home consists of two main forms. The primary form contains the entry foyer and the open plan kitchen, dining, and living areas, along with two guest rooms below and two offices above on the second level. The secondary form completes the “T”-shaped plan, its steel-and-glass entry vestibule and glass-box master suite acting as the yin to the yang of the main house.
Entering the house, a double-height foyer with a large art wall showcases a favorite painting by Lawrence Fodor titled Rain Forest, establishing the home’s dual emphasis on art and nature. An adjacent wall features pages from an art book published by the owner called Speak for the Trees, the individually framed images recalling in miniature the framed landscape views found throughout the home. An interior palette of exposed steel, concrete and wood support the prominence of the owner’s curated art collection.
In the living area, a panel-formed concrete fireplace anchors the space inside, while also serving the exterior deck just outside, which floats out above the landscape. A second private, walled-in courtyard extending from the master suite allows residents to engage with the outdoors throughout the seasons. Art merges with nature even in the home’s exterior spaces, where several sculptural and two-dimensional artworks are installed.
