Architects: Andrew Franz
Location: New York, NY, USA
Year: 2013
Photographs by: Albert Vecerka/Esto
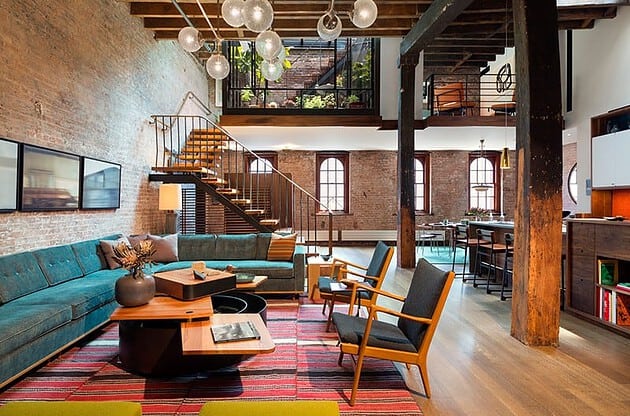
Photo by Albert Vecerka/Esto
New York is one of the few cities that can surprise you with a stunning old building which serves as a caviar warehouse, portrayed in the purest form of the industrial design. Hold on a second, served, not serves. This old warehouse building is no longer a warehouse.
Architect Andrew Franz made sure of that when he took up a project to turn a six-story building from 1884 in Manhattan’s Tribeca neighborhood into a luxury and fully functional modern loft.
It still has its brick walls and high beamed ceilings but it also has new steel, glass, tiles, wooden flooring and many other additions that have been added as part of the renovation. Now it is an energy-efficient space thanks to the mechanical systems and appliances with plenty of locally sourced products as well.
But one of the coolest things about this residence is the transition between the indoors and the outdoors which is done with an inverted courtyard in the center of the building which connects to a green roof garden.
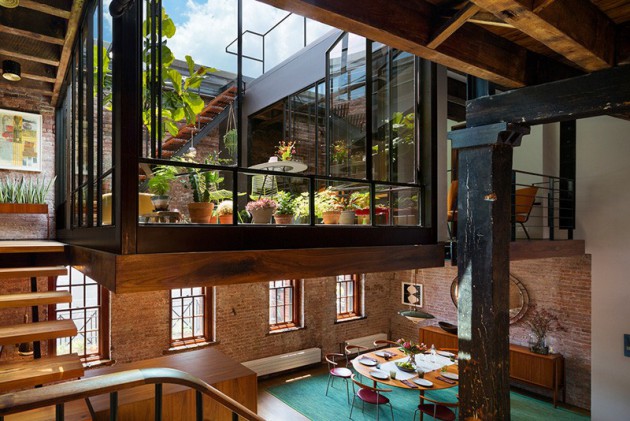
Photo by Albert Vecerka/Esto
From the architect: “In Manhattan’s landmarked Tribeca North area, the 3,000-square-feet top floor and roof of an 1884 caviar warehouse are reconceived as a residence with large open entertaining zones and a fluid connection with the outdoor environment.”
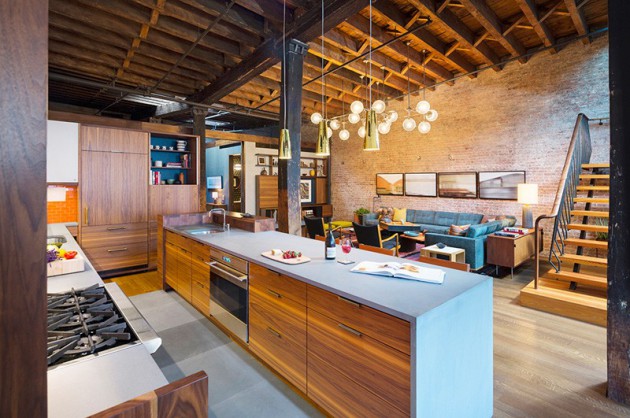
Photo by Albert Vecerka/Esto
“Outdoor Connection – The residence is transformed by a relocated mezzanine where a sunken interior court with a retractable glass roof connects to the planted green roof garden above. This gesture of subtracting volume from the interior brings the outdoors into the primary living zones. The roof, peeled back, showers the spaces with natural light. When open, ample air flow enters what was once a poorly ventilated and dark loft. By night, the court acts as an internal lantern illuminating the loft below.”
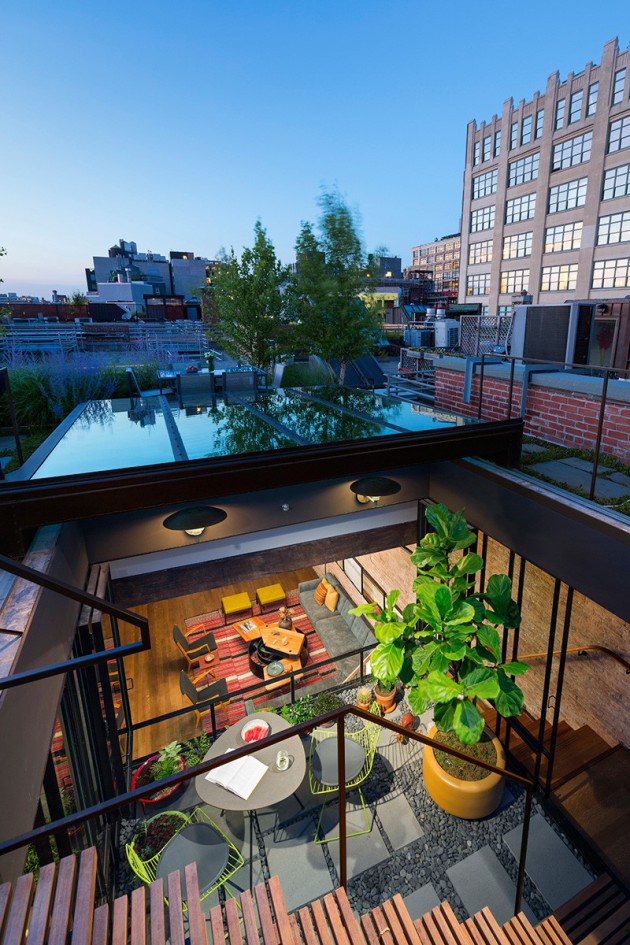
Photo by Albert Vecerka/Esto
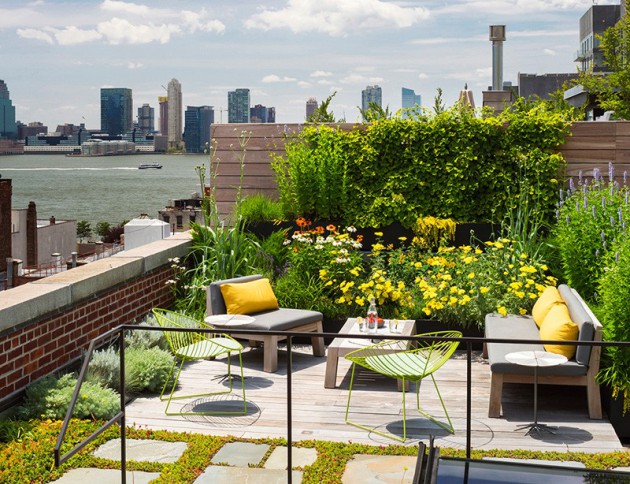
Photo by Albert Vecerka/Esto
“Historic Dialogue – Embracing the building’s industrial past, a visual discourse between new and old is devised through insertions of modern materials along with restored or reclaimed materials from the loft. A custom steel stair repurposes timbers from the old roof joists as treads and landings. The multiple level residence is unified by a walnut fascia that serves as a conceptual datum.”
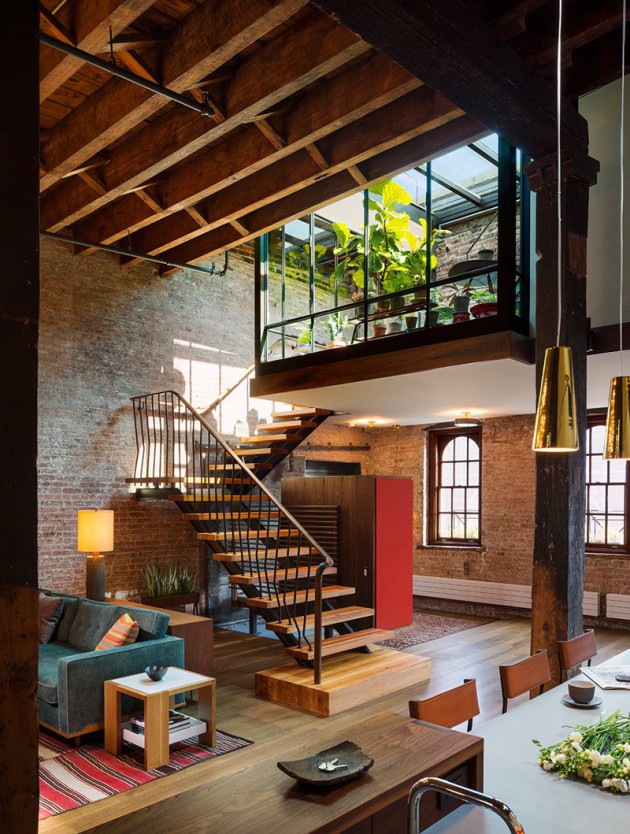
Photo by Albert Vecerka/Esto
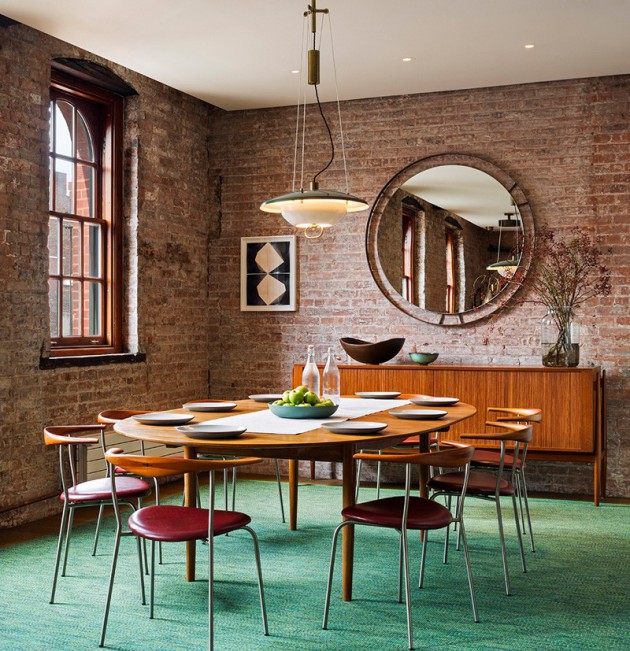
Photo by Albert Vecerka/Esto
“Sustainability & Health – To add to its sustainable nature, new and energy-efficient mechanical systems and appliances are employed. The project reclaims and reuses loft materials while bringing in new, locally sourced products including the appliances, retractable glass roof, architectural metal work, and cabinetry. The new roof terrace utilizes reclaimed bluestone pavers and a majority of native plant species that require little water while insulating the environment below.”
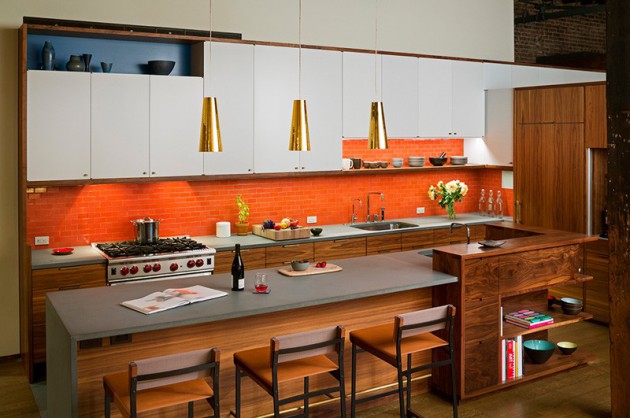
Photo by Albert Vecerka/Esto
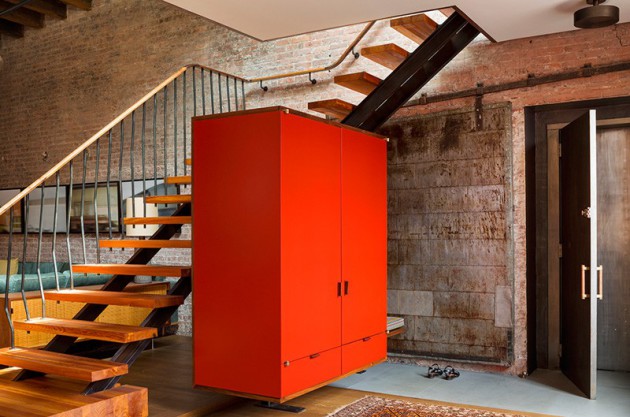
Photo by Albert Vecerka/Esto
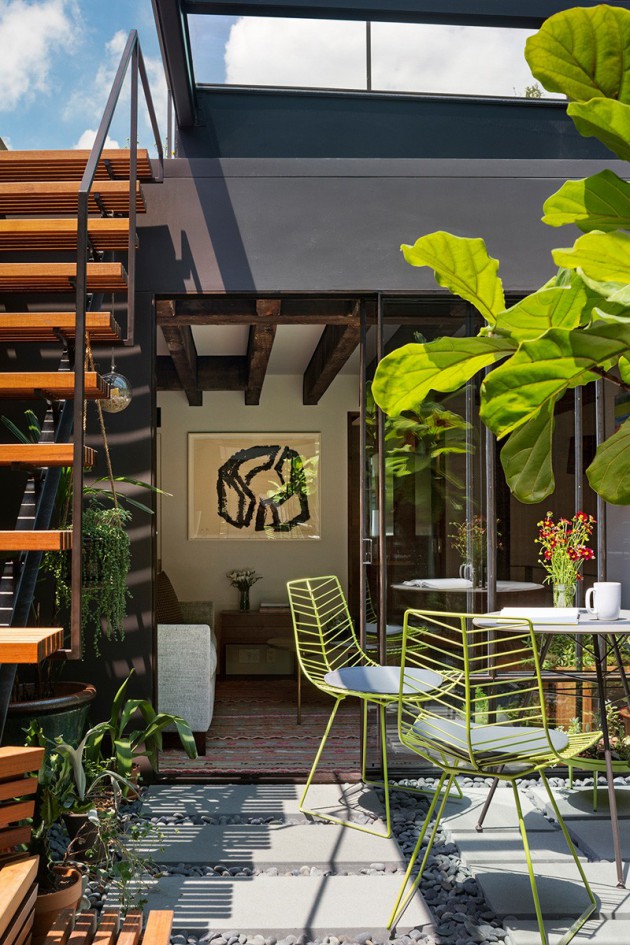
Photo by Albert Vecerka/Esto
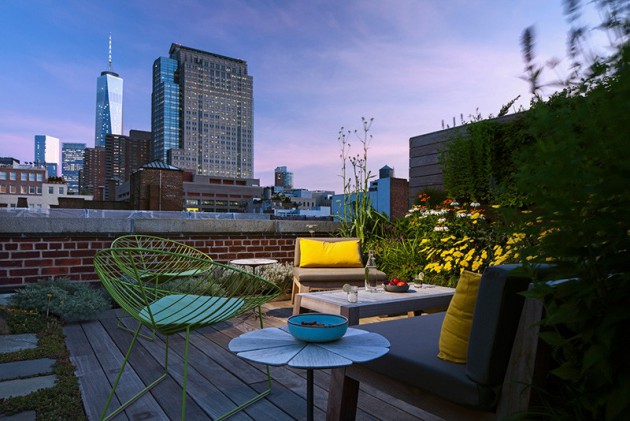
Photo by Albert Vecerka/Esto
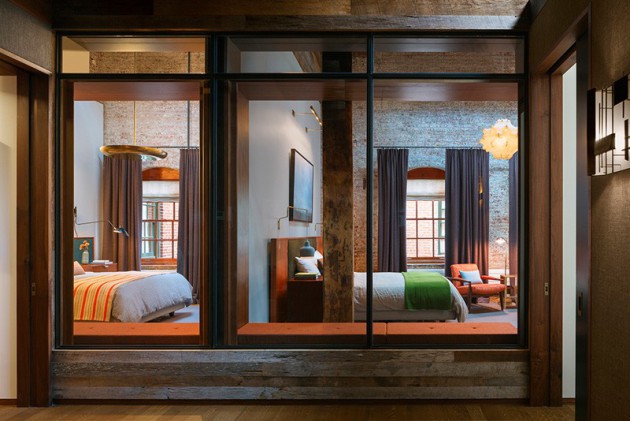
Photo by Albert Vecerka/Esto
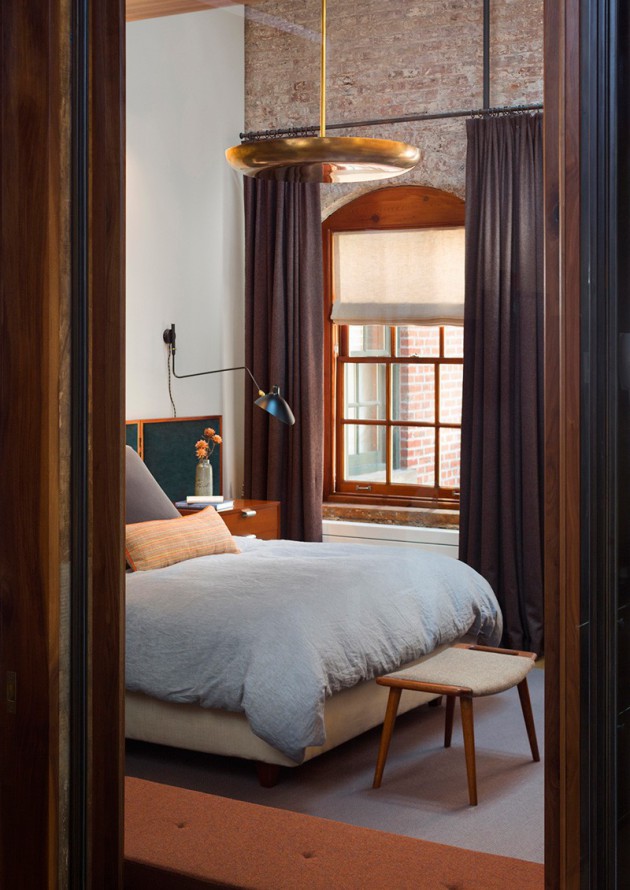
Photo by Albert Vecerka/Esto
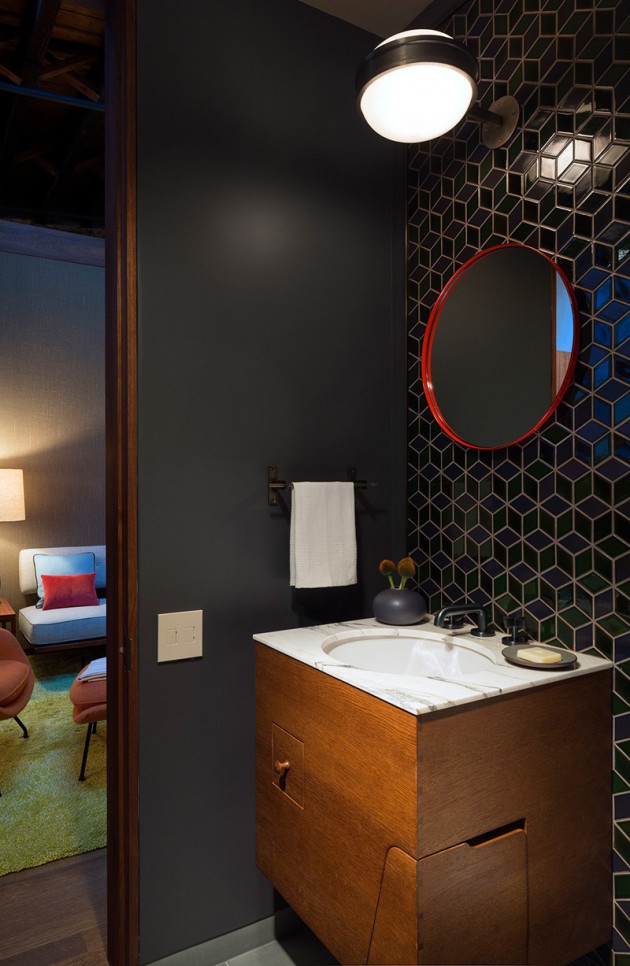
Photo by Albert Vecerka/Esto














