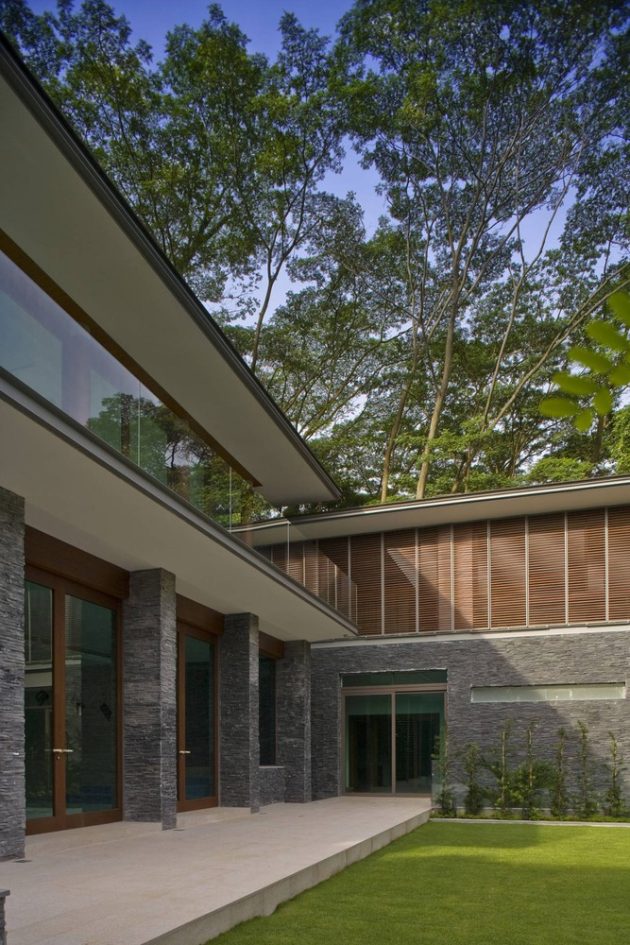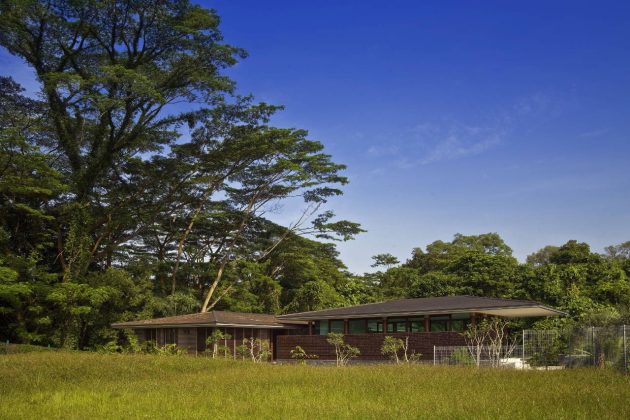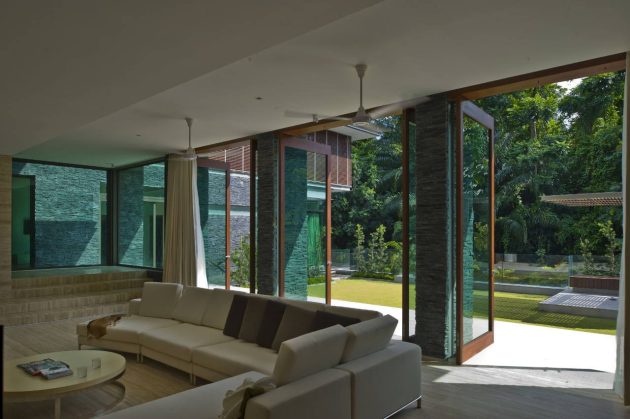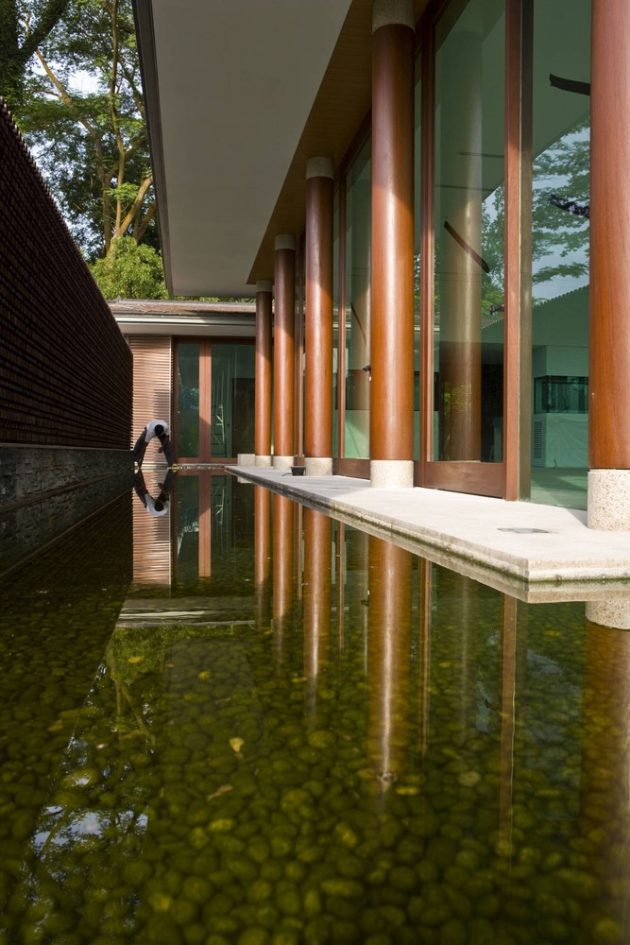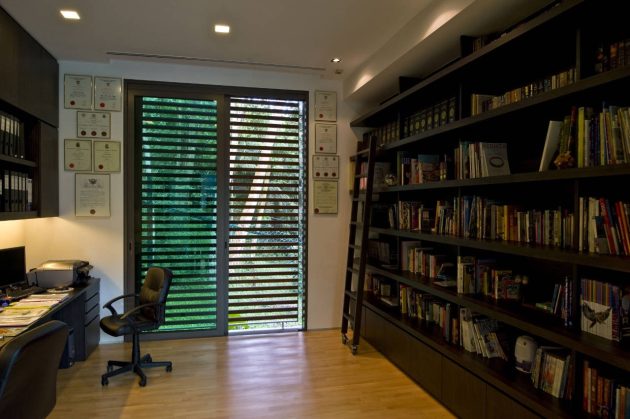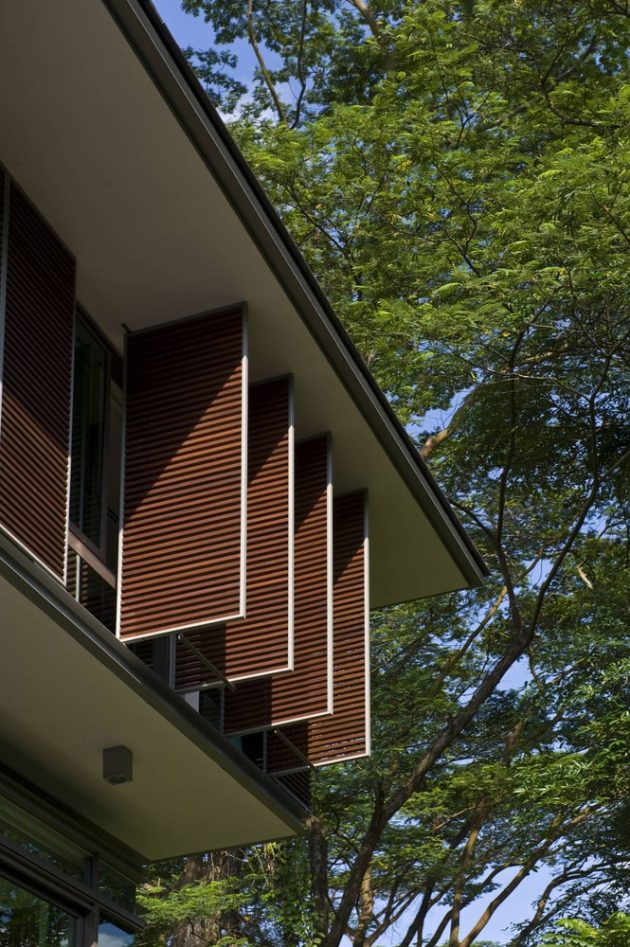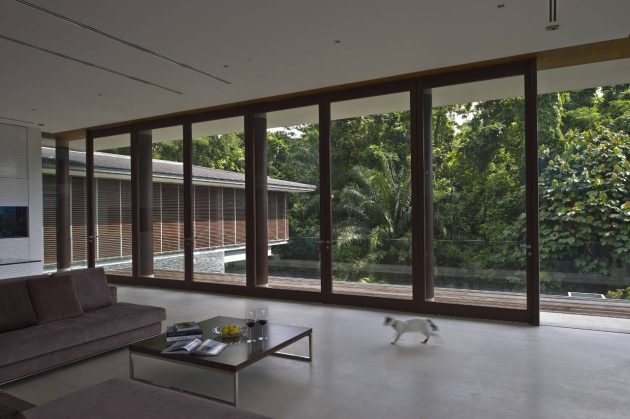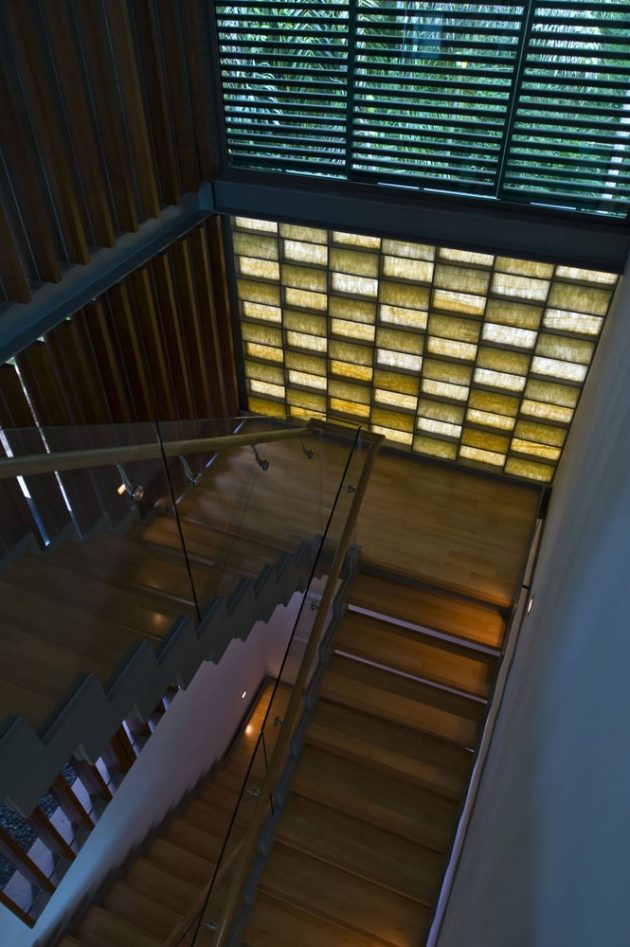Project: 21 Jervois Hill
Architects: AR43 Architects
Location: Singapore
Area: 16,318 sf
Photographs by: Albert KS Lim
21 Jervois Hill by AR43 Architects
21 Jervois Hill is a fantastic contemporary dwelling located in Singapore. Even though it is situated in one of Singapore’s prime shopping districts, this home is surrounded by lush natural landscapes and offers about 16,500 square feet of living spaces designed by AR43 Architects. If the name of the studio sounds familiar, that’s because we’ve already showcased their Hillside House project which you need to check out.
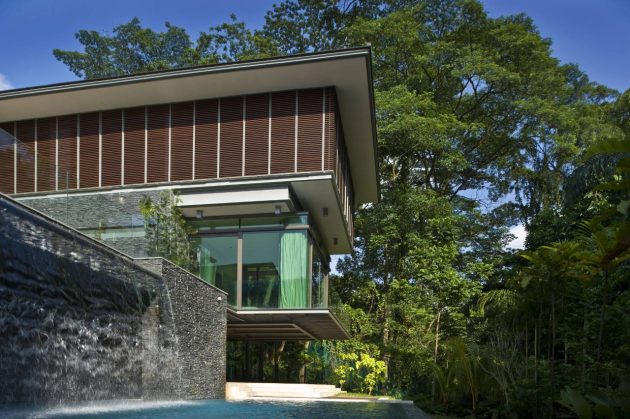
The house is a surprising discovery in the densely populated Singapore. Sited in one of Singapore’s prime shopping district, the house sits on a steep sloping terrain with mature rainforest trees at its peripheral. The intrinsic lush natural setting of the site brings about an extraordinary tranquility and provided opportunities to design the house as a “retreat” and a “sanctuary” set out in the client’s brief. Extensive landscaping using tropical plants is further implemented to complement the existing landscape.
The existing terrain consist of a steep descend of almost 10 meters from the entrance to the forest reserve on the northern boundary. The strategy in mitigating this challenge is to have the house step down the slope with three contrasting terraces whilst sitting lightly on the landscape.
The house is approached via a short accessed road that leads one down to the entrance at the second story. The house consists of a main volume, a large pavilion that houses the main spaces while a supporting wing perpendicular of this pavilion houses the more private spaces. Protected under large overhangs at the east and western end, the house is shielded from the harsh tropical sun.
At the main entry foyer, one will enter the house through a broad flight of stairs to the living room – an elevated pavilion with an extensive view of the garden terrace that extends itself to the surrounding landscape. A linear pond wraps around one end of the pavilion, both as an injection of a natural element and also as a gesture to elaborate the linearity of the volume.
The more intimate private spaces, for instance, bedroom is orientated towards the garden terrace and reserve forest. Large openings are strategically placed as a gesture to frame the views at its peripherals. Pivoted timber screens cover the bedroom façade, ensuring both privacy, light and natural ventilation and the supposedly blurring of boundaries into the lush landscape beyond. A waterfall cascades down at the mid level garden, plunging down to become one with the swimming pool.
