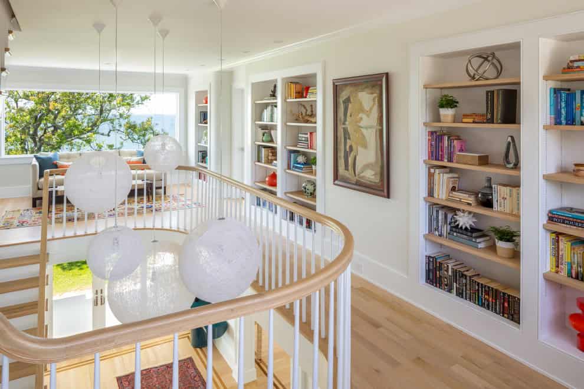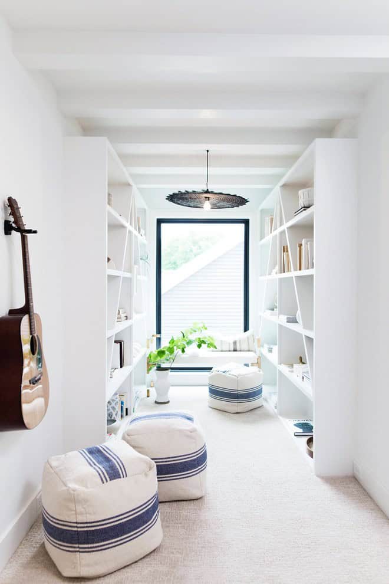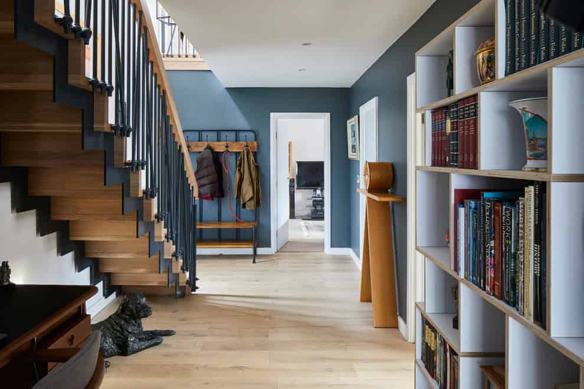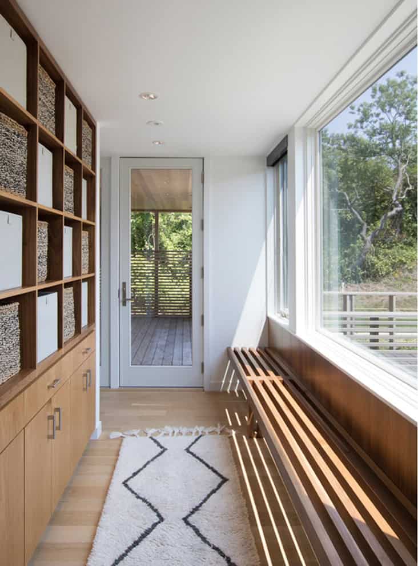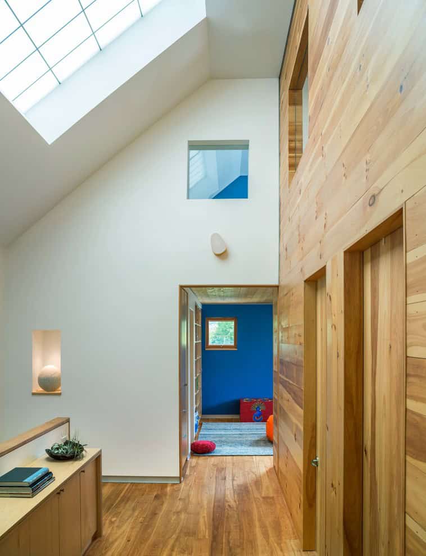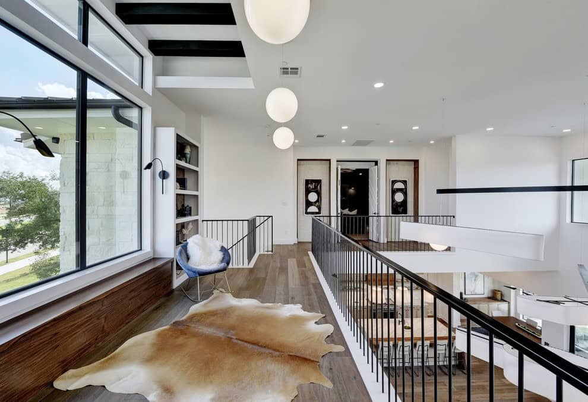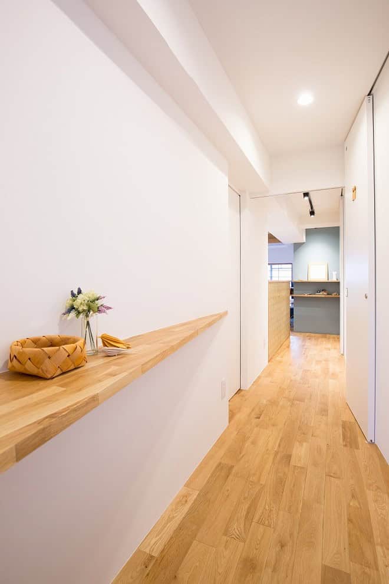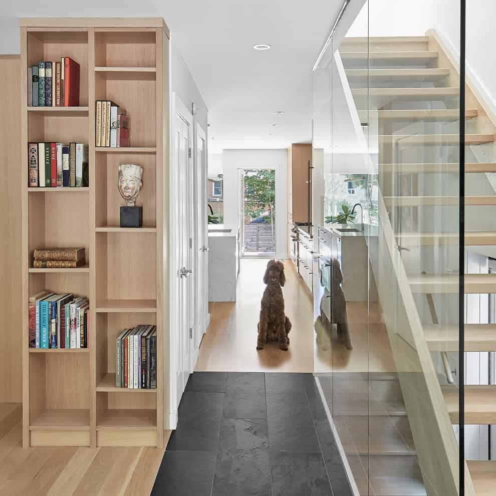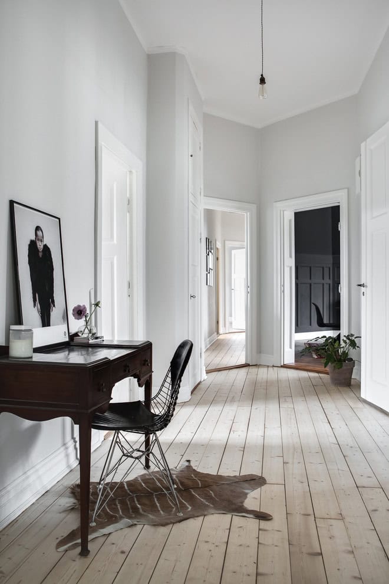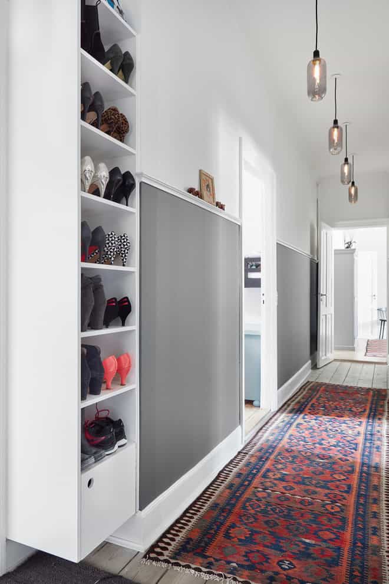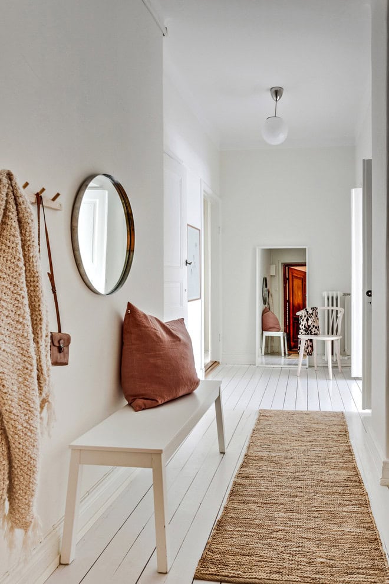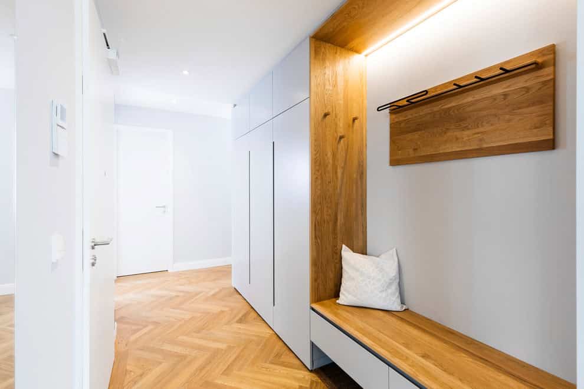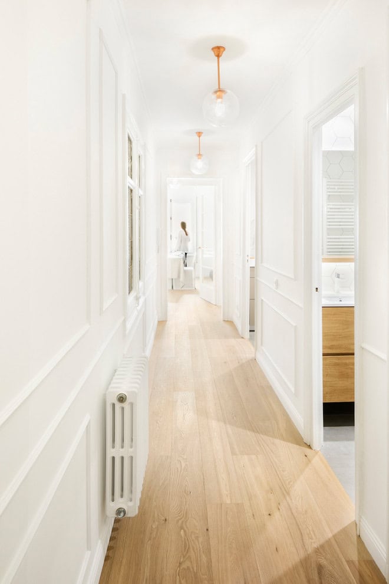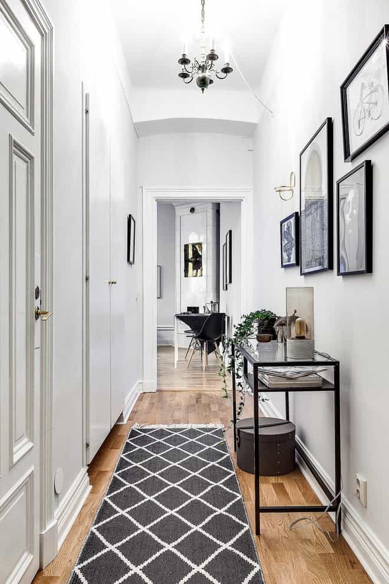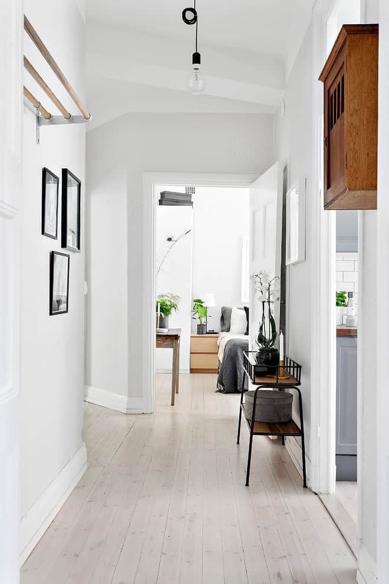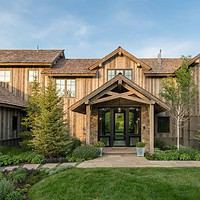Hallways of narrow homes usually appear even narrower than they are but perhaps their design can change our perception of the available space. If there is a style that can do this right, then it must be the Scandinavian style. A Scandinavian hall is usually painted in a bright color scheme and a way for light to pass from a space that has access to more natural light. Obviously, making the most out of the sunlight is very important for any home on the Scandinavian peninsula and this carries over to the hallway. Such a bright design makes it appear bigger and more comfortable then it really is.
Take a look at this fresh collection of interior designs in which we have compiled a list of 15 Scandinavian Hall Designs That Are Perfect For Narrow Spaces. If you’re unsure of your hallway’s looks then maybe it is time for an update. Explore these designs to see if this is the right style for you and when you decide it is, don’t forget to check out the rest of the compilations in our recent Scandi style showcase featuring designs of the kitchen, bathroom, bedroom, living room, dining room, sunroom, home bar, home office, kids’ room, nursery and staircase. Enjoy!

