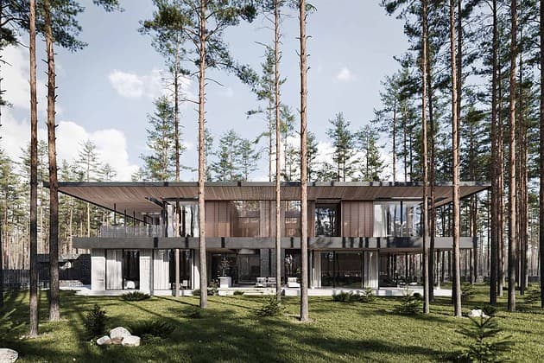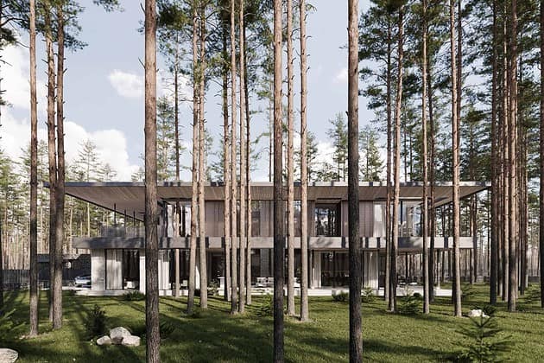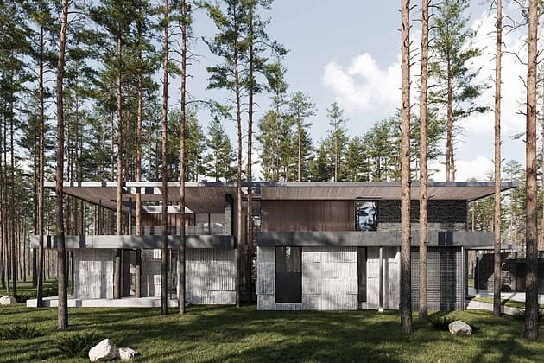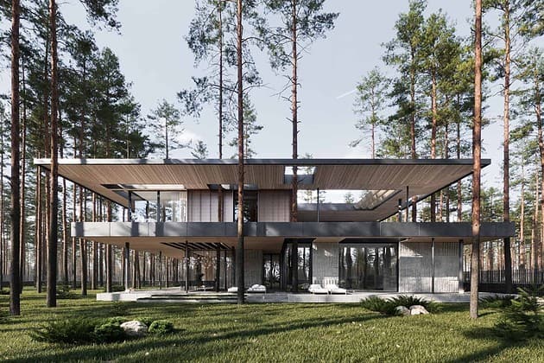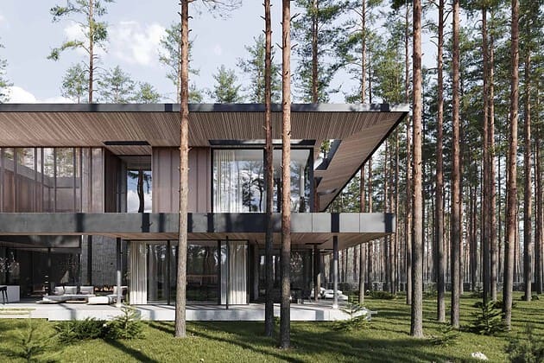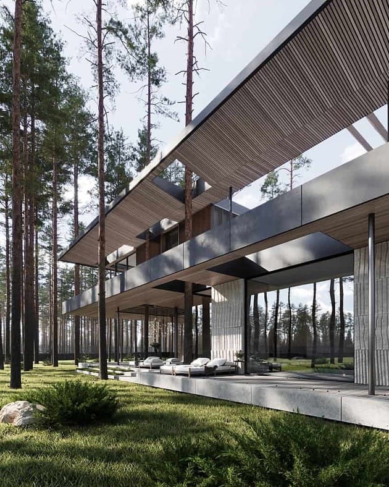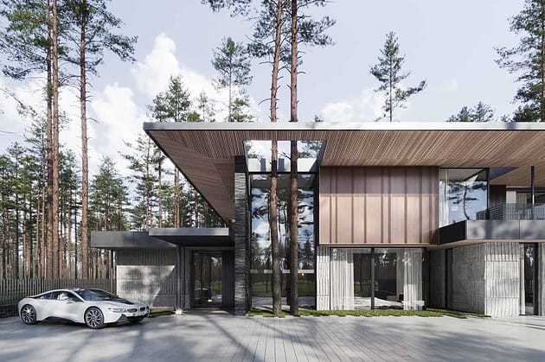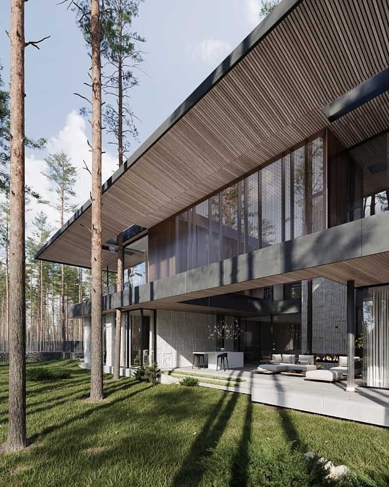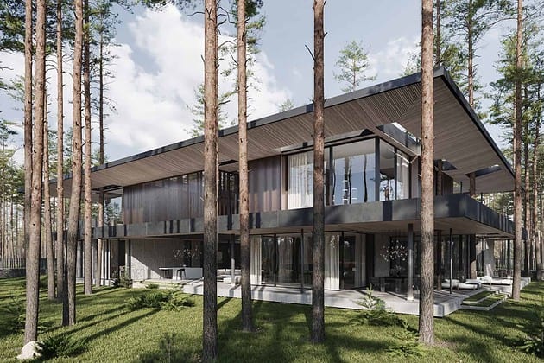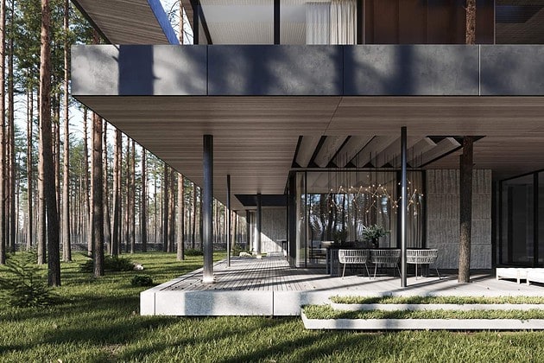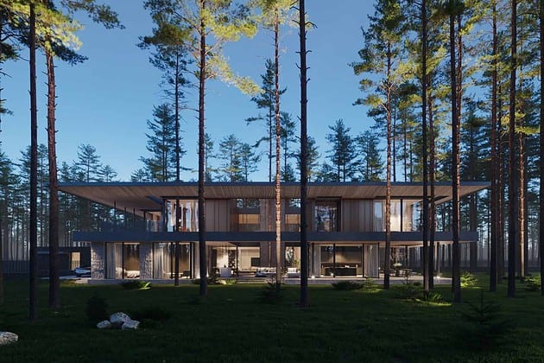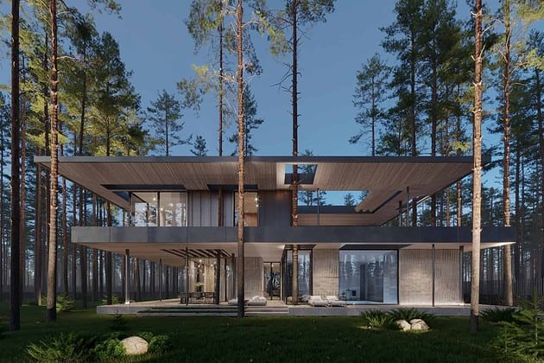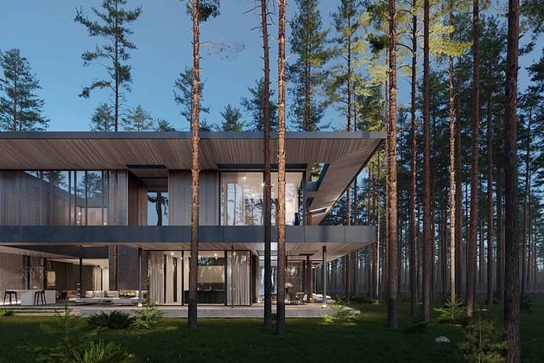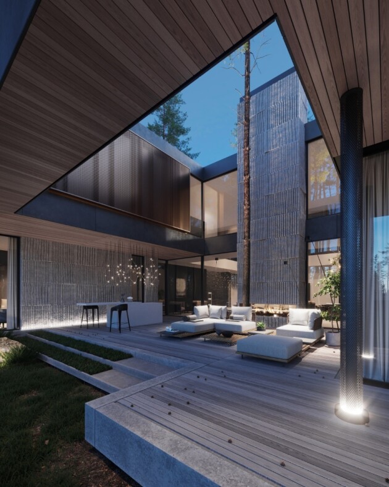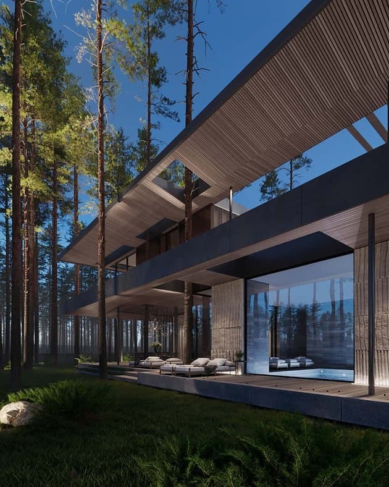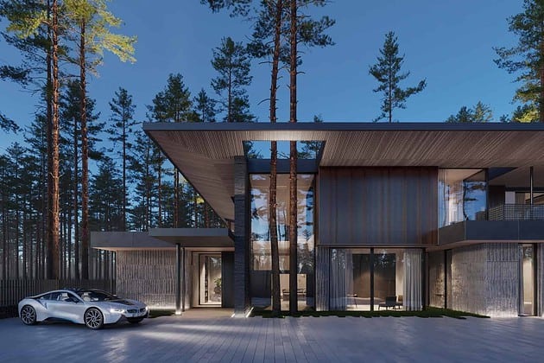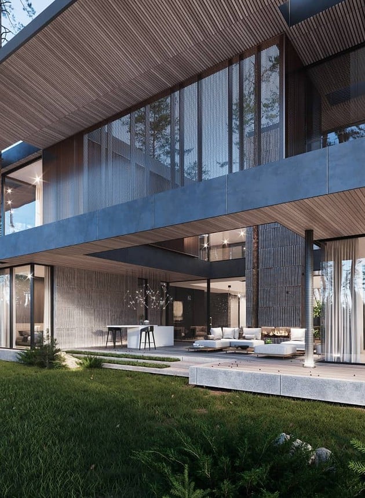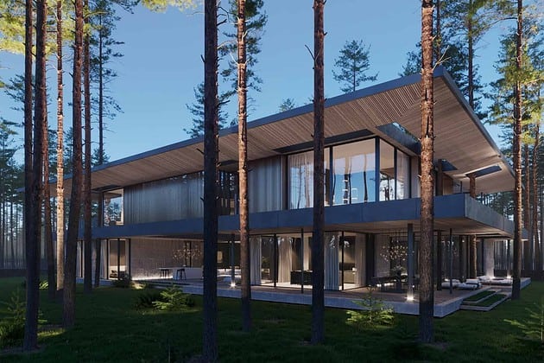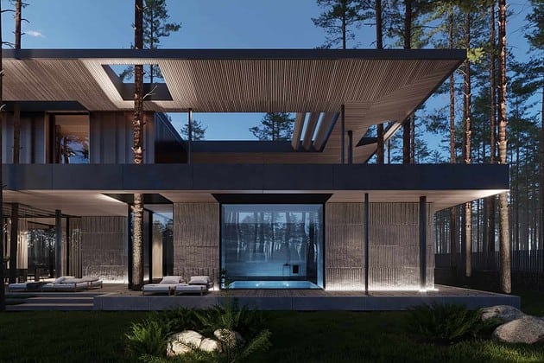Project: Weightless House
Architects: Kerimov Architects
Location: Repino, Russia
Area: 10,763 sf
Photographs by: Courtesy of Kerimov Architects
Weightless House by Kerimov Architects
The house with a total area of 1000 sq. m is located in Repino, Leningrad region. The house is well integrated into the landscape, practically dissolving into it. We are preserving as many existing trees as possible; some of them will go through the canopies to create a unique rhythm and build a strong relationship between architecture and nature.
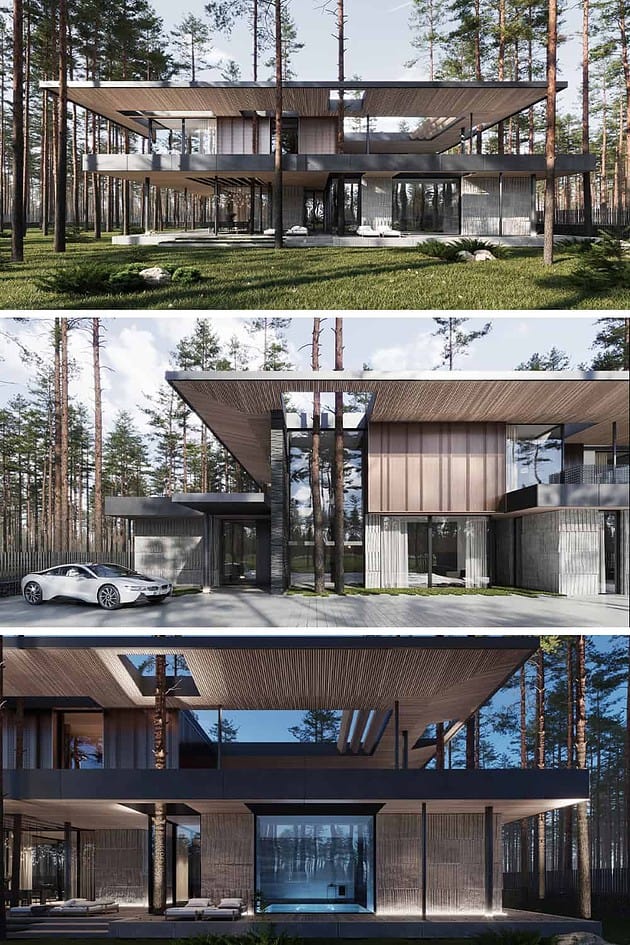
The house is planned around the center where is living room placed. To reach other rooms, one would have to pass by the “main square”, the heart of the house. The rest of the functional program of the house is composed of kitchen, bedrooms, and bathrooms for inhabitants and guests, 2 children’s rooms, a changing room, SPA with a swimming pool, hammam and sauna, a home office, and a lounge zone.
Every room, including SPA, master bedroom, and children’s rooms, has an access to the individual terraces. The central outdoor lounge zone with a fireplace and a summer kitchen is without a canopy.
On the site, there is a guest block with two guest bedrooms; technical facilities, a garage with the staff facility, and a workshop.
We chose natural materials: stone characteristic to the local environment, wood, and metal for our project. All of them will change in time for architecture to fuse with the natural environment.
-Project description and images provided by Kerimov Architects
