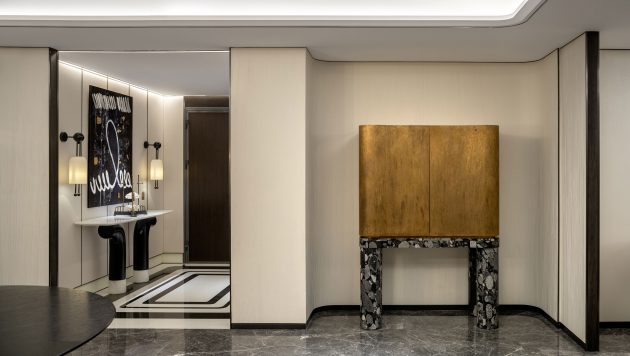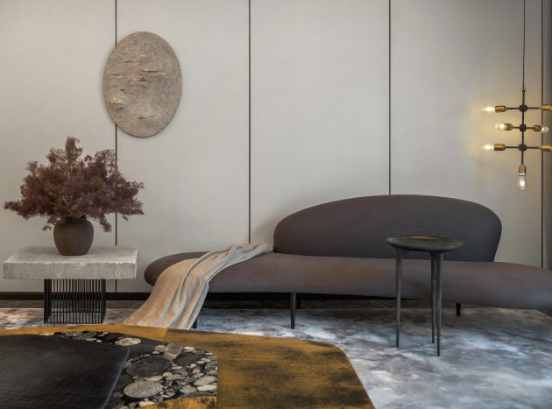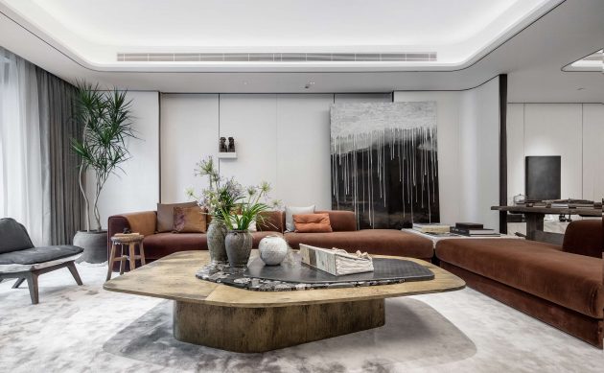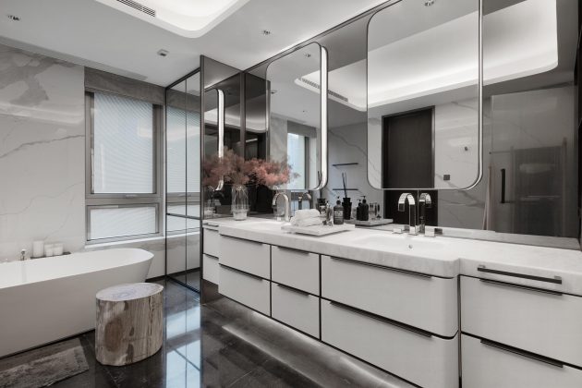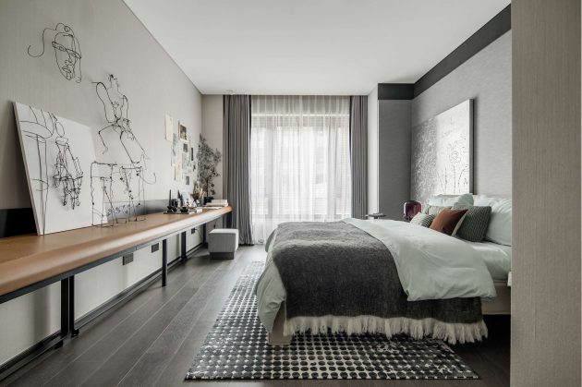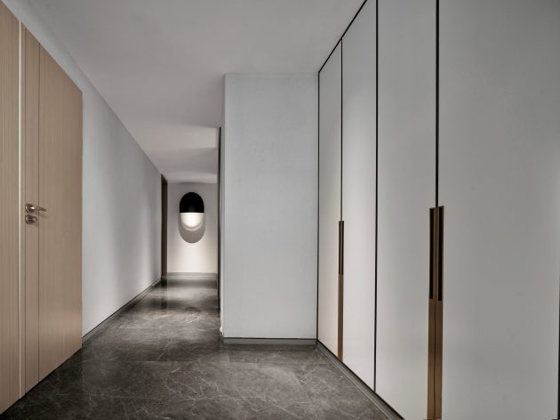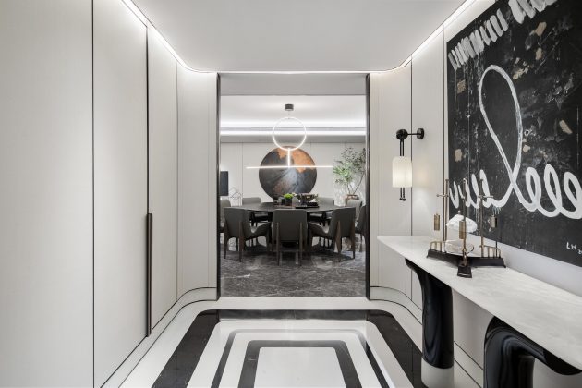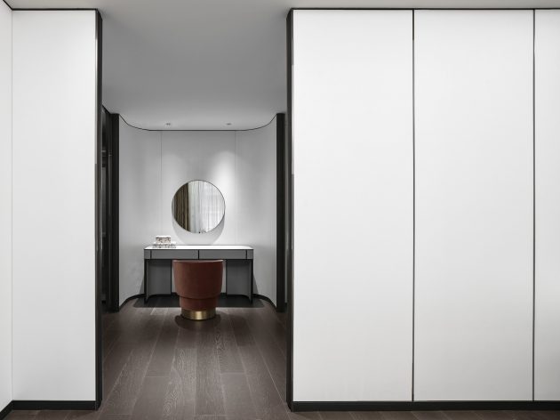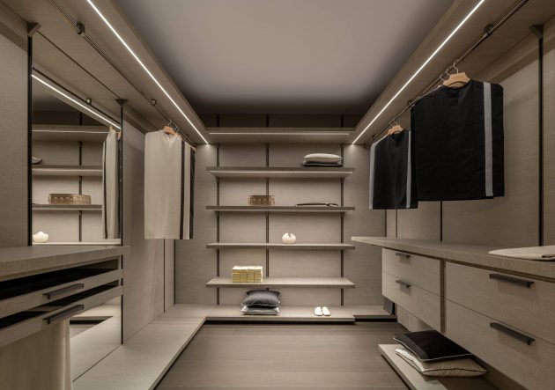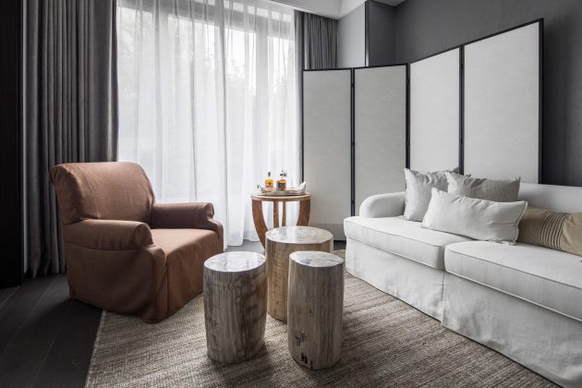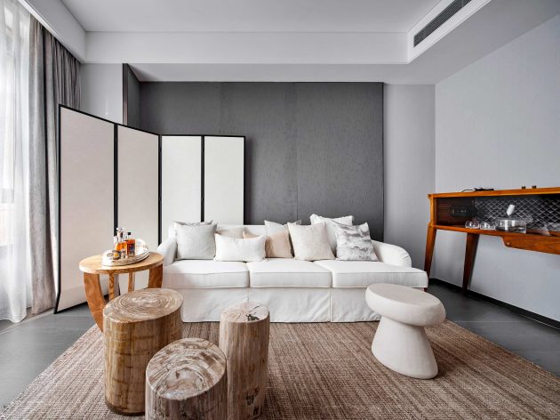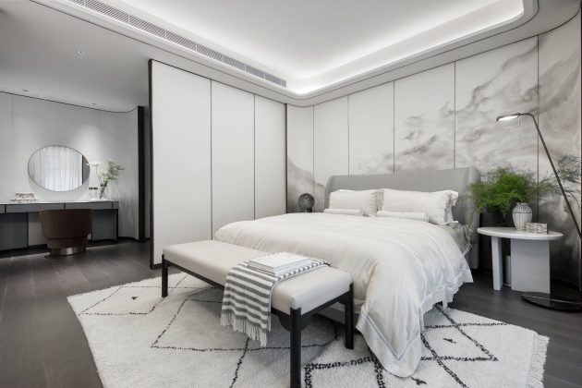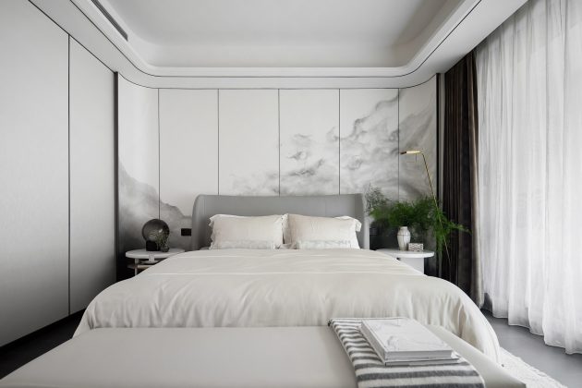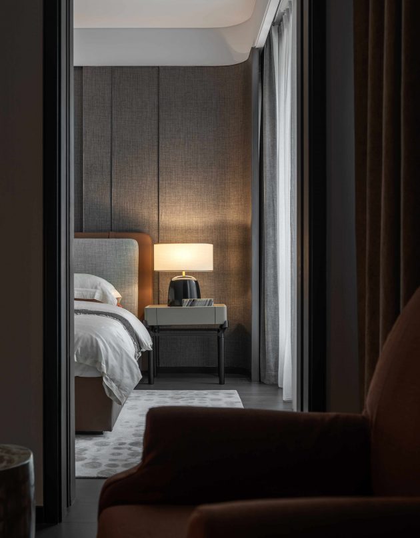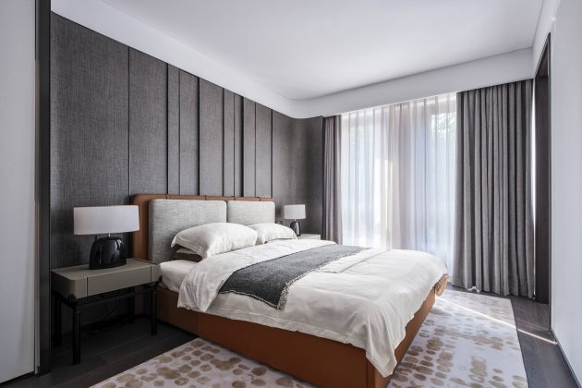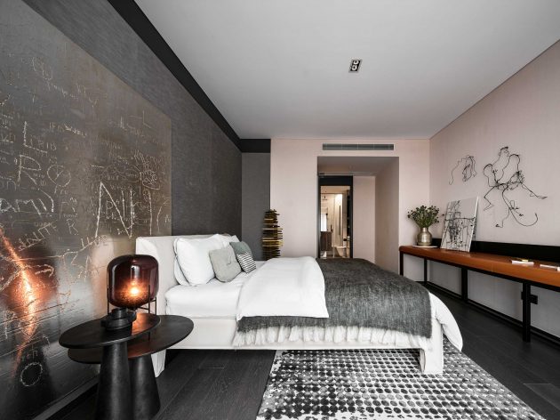Project: Shanghai Lakeville V – Ville V
Architects: Robert A. M. Stern (architect), HWCD (interior design), W+S Deco (decor design)
Location: Huangpu District, Shanghai, China
Area: 3,928 sf
Photographs by: Sui Sicong, Sun Jun
Ville V by HWCD & W+S Deco
Ville V was built by the neoclassical architect Robert A. M. Stern, while the exquisite interiors were respectively designed by HWCD (interior finish) and W+S Deco (FF&E design), following the oriental philosophy of life: classical aesthetics considered as the most “original” aesthetics tradition that, combined with contemporary techniques, form the ultimate art of living.
Art is the sublimation of life, design is the exhibition of art.
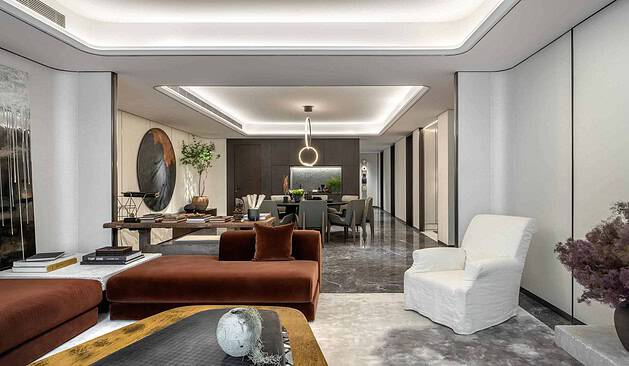
Oriental Screens: Shanghai Fantasia
The design team considered more than a hundred unique options for the interior design during the planning stage. Even so, a tacit understanding can be felt throughout the whole process, after all, history is no enemy to creativity. The design absorbs meaningful visual effects as a source of inspiration, and through art, transforms them into a new compelling style. As such, traditional oriental screens are reinterpreted, modernized and redefined into the new concept of “Shanghai Fantasy”, one that permeates space in multiple ways to create a contemporary oriental environment.
East meets West, Classic yet Chic, New & Timeless
It is well-known that screens are a traditional part of oriental cultures. Their defining elements such as color, patterns, shapes and functionality grant a unique, charming character.
For this reason, Ville V selected its patterns and outlines, not only merging concepts from the East and the West, but also eliminating traditional spatial structures. The result is a comfortable, symetrical and ritualistic indoor language.
The screen on the background wall creates a contemporary rhythm using lines and surfaces. Its rounded corners extend all the way toward the ceiling, establishing a sense of order and hierarchy. Altogether, these elements create an aesthetic residential space full of artistic tension.
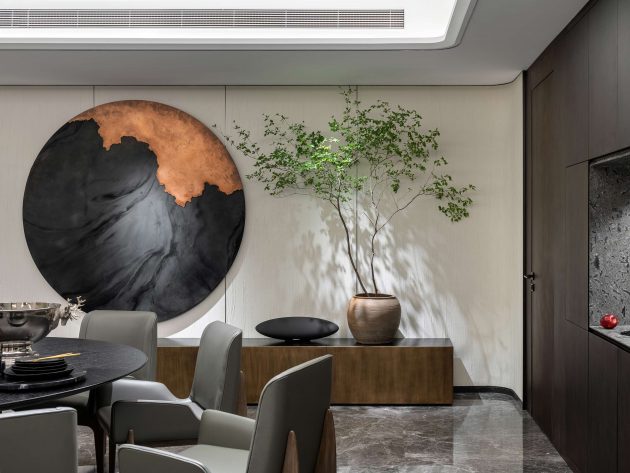
Additionally, interior finishes are approached in a creative way. Due to the existence of structural columns occupying a considerable amount of interior space, to flatten the background wall would waste about one meter of internal volume.
Adopting the concept of the oriental screen helps avoid this problem, creates a hierarchical relationship within the space and provides infinite possibilities of use to its future owner. The symmetrical screens have yet another function, to divide the living room from the dining room. When viewed longitudinally, the spaces are each other’s scenery and, enclosed in their own outlines, they provide change in spatial rhythm.
Spatial Flexibility
To design Ville V’s showroom for handover condition, a survey of the living habits from more than 300 home owners was held. This allowed to plan allocation of space in a conscious and reasonable way, thereby freeing up more common areas and allowing owners to freely use the additional space according to their own living habits.
Harmonious Matching and Playful Diversity
The self-contained spatial rhythm as well as the uncomplicated and elegant interiors convey a “graceful melody” of contemporary culture that grants an artistic atmosphere to the space. It is worth mentioning that, the colorful tones of shikumen bricks match with everything in here, especially metallic objects, reflecting Shanghai’s local culture and matching oriental charm with the elegance of the city.
Sense of Scale and Substantial Design
In the master bedroom, the design advocates a sense of scale. Here, the rhythm and charm conveyed by the screen-like elements are felt in graceful continuation. The stylish and practical walk-in closet occupies 35% out of the space. Moreover, the planning and design of all services in the space are rooted in the spiritual needs of users, tincturing it with aesthetic elements and an artistic environment full of lively and cultural attributes.
Research shows that people have a strong demand for storage. And thus, the master bedroom is equipped with a walk-in closet divided into independent partitions for male and female users. A convenient and delicate dressing table is available at the central area of the screen in the cloakroom.
The main bathroom emphasizes design as an important space used by the owners every day. The guest bathroom is only used when guests visit, suggesting that this “household” belongs to the owners. Hence, the design of the main bathroom procures a greater spatial sense.
Convertible Apartment
If the family has many children, the spaces can also provide privacy to different age groups. Ultimately, the beauty of modern simplicity, the historical memory of the shikumen, innovative oriental screens and dynamic indoor light patterns all come together in a unique space: the convertible apartment.
After the integration of these cleverly designed elements into a spatial artistic conception that combines Shanghai’s classic style with a modern and colorful environment, people will realize that, the memory and the stillness of time can both be felt in this space. Ville V is an impression of Shanghai’s main features, the business card of the city, and the label of a top project.
-Project description and images provided by HWCD


