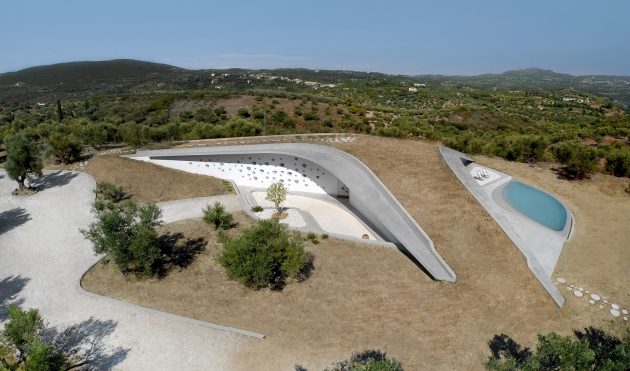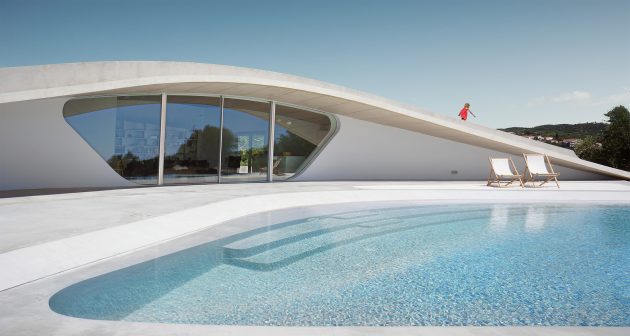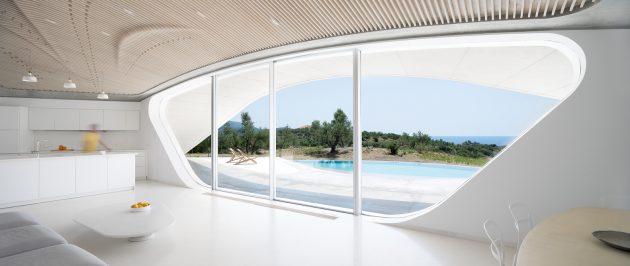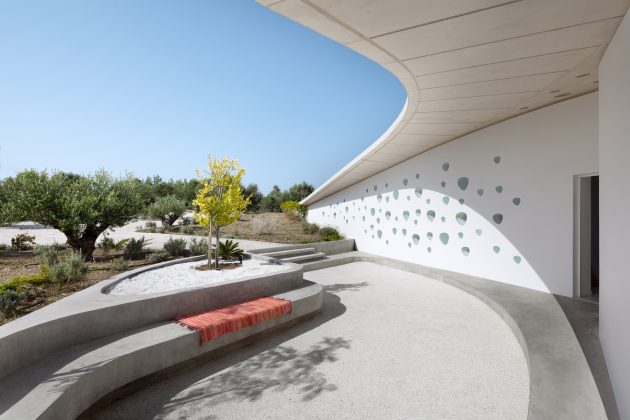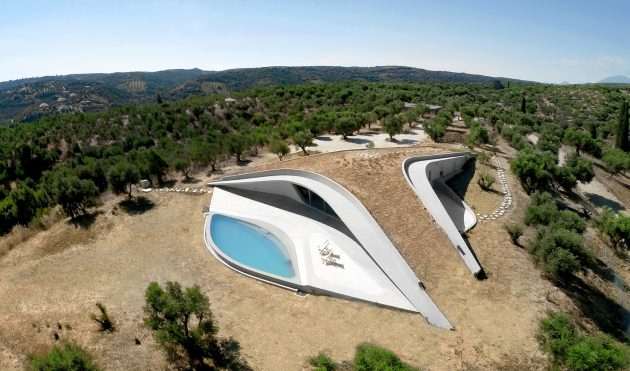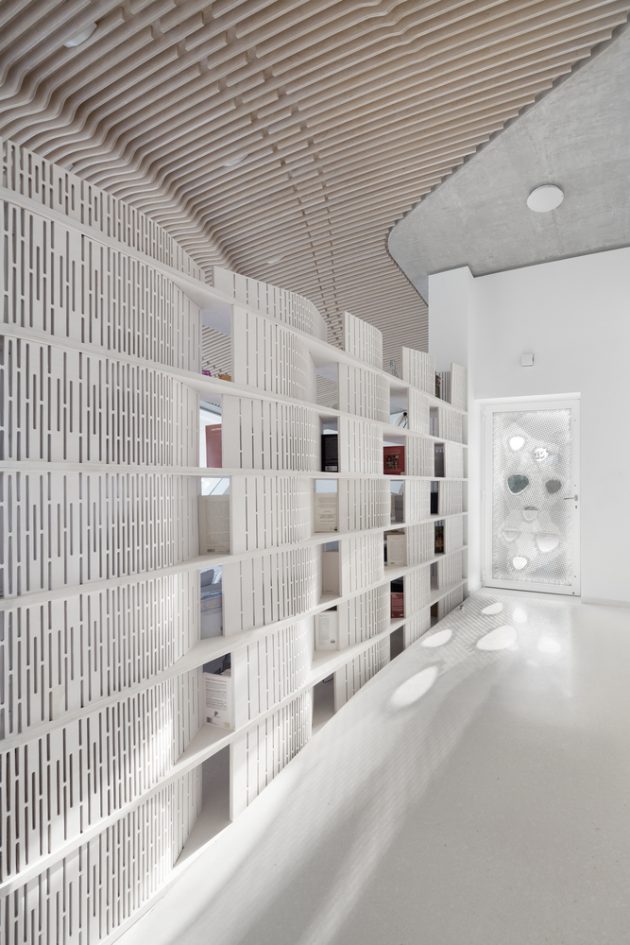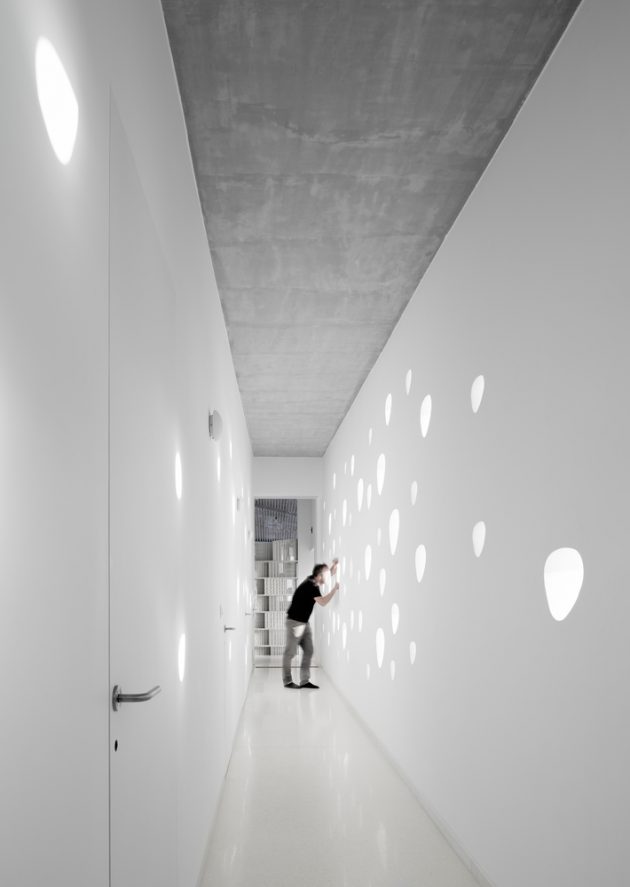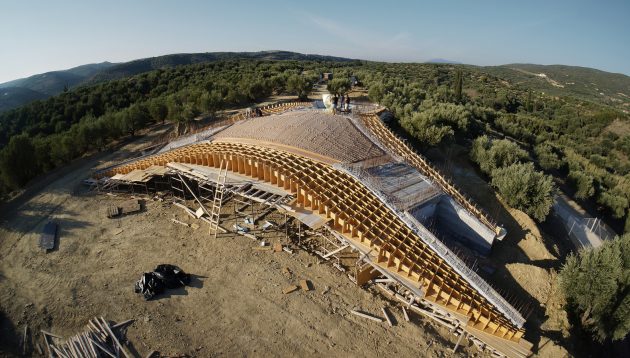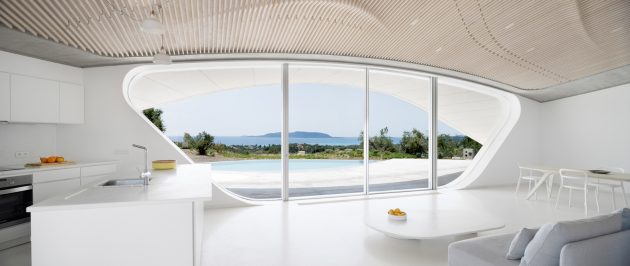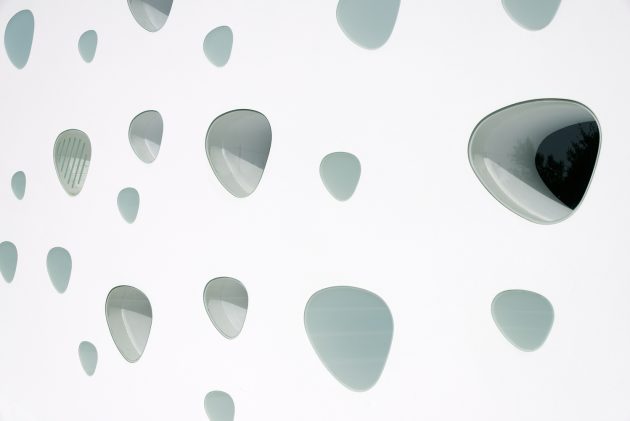Project: Villa Ypsilon
Architects: LASSA Architects
Location: Finikounda, Greece
Area: 1,614 sq ft
Photographs by: NAARO
Villa Ypsilon by LASSA Architects
LASSA Architects have completed their design for the Villa Ypsilon project that is located on an olive grove in Finikounda, Greece. It is easy to notice where the project gets its title from – when viewed from above, this ultra modern abode is clearly defined by its Y-shaped green roof which lowers progressively until it merges with the landscape, becoming a sort of an extension of the terrain.
The layout of this residence is comprised of two main sections. The private area contains three bedrooms and two bathrooms while the social area is where the kitchen, the living room and courtyard access are located.
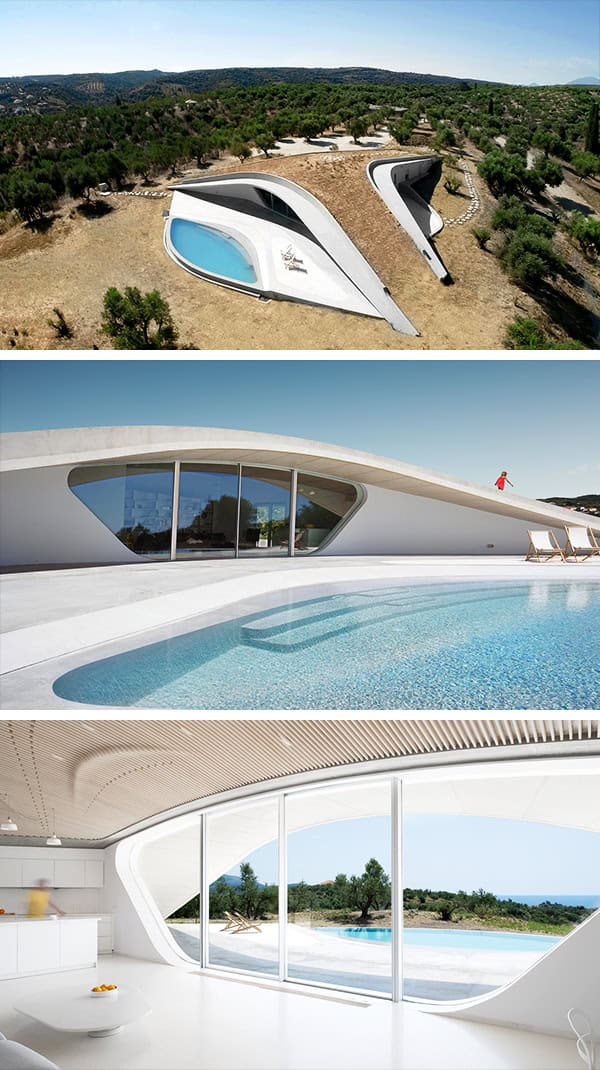
Located in an olive grove in southern Peloponnese, this summer residence is characterized by an Ypsilon shaped green roof that acts as both an accessible extension of the terrain, while framing the most significant views from the inside out. The project was designed by London and Brussels based architects Theo Sarantoglou Lalis and Dora Sweijd from LASSA architects (lassa-architects.com). The roof’s bifurcating pathways define three courtyards that form distinct hemispheres with specific occupancy depending on the course of the sun. The house is located on the top of a hill which provides vistas towards the bay of Schiza and Sapientza as well as mountain views towards the east. The height of the house is limited to the tip of the olive trees to enable its integration with the surrounding landscape.
The interior spaces are organized in two main parts: A more private area containing three bedrooms and two bathrooms with views towards the east and a more common area towards the south containing the kitchen area and the living room which provide continuous access to all three courtyards. The circulation through, around and on top of the house forms a continuous promenade comprising indoor and outdoor activities. The form of the concrete shell coupled with the planted roof and cross ventilation strategy provides an environmental response which prevents the need for mechanical cooling systems. The remote location of the project in combination with the limited budget and non-standard geometry induced a construction strategy that called for a large amount of off-site prefabrication and self-assembly which allowed to reduce the construction time to 7 months without compromising anything in terms of quality or exceeding the budget. “We decided to buy a CNC machine that allowed for extensive prototyping and the production of non-standard elements. This included the concrete shell formwork, the livingroom lost formwork/acoustic ceiling, custom window frames, interior furniture and partition systems as well as landscape and pool formers.” Theo Sarantoglou Lalis This ‘hands-on’ approach allowed for a minimal use of commercial ‘off-the-shelf’ products while instead favoring locally sourced materials such as concrete, terrazzo and marble.
