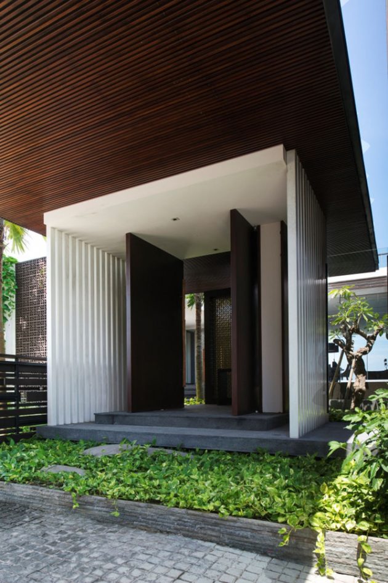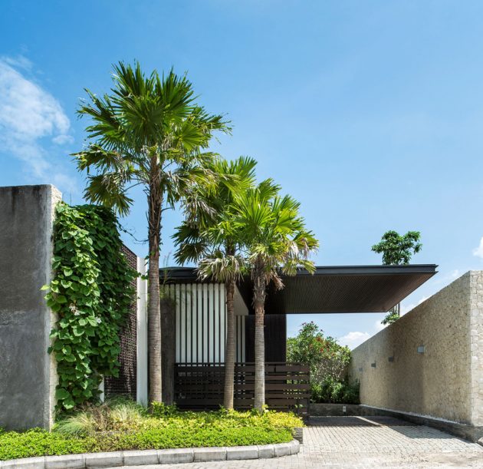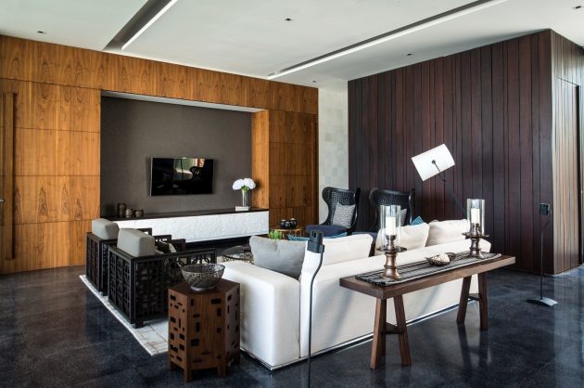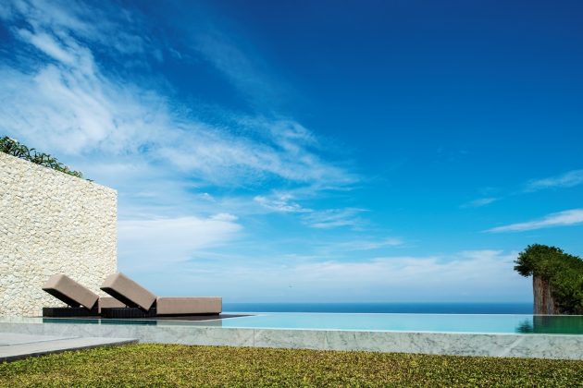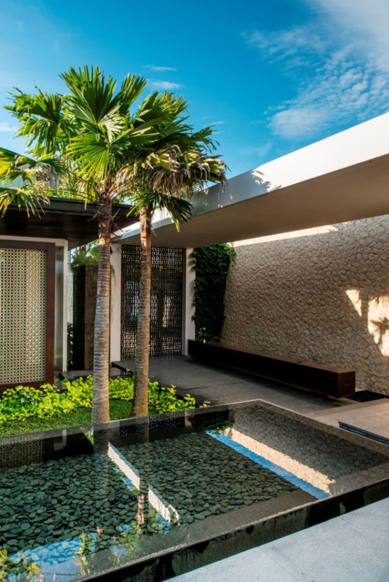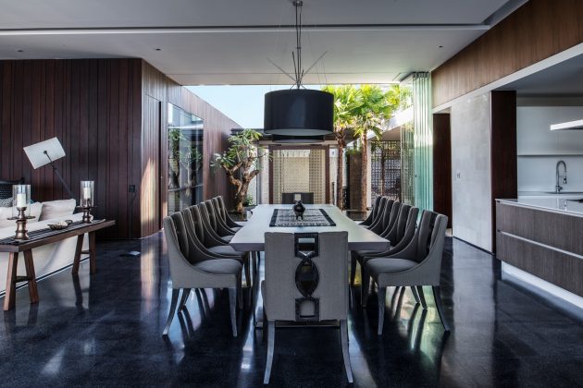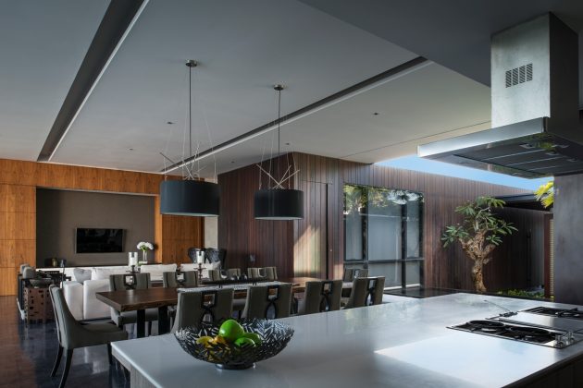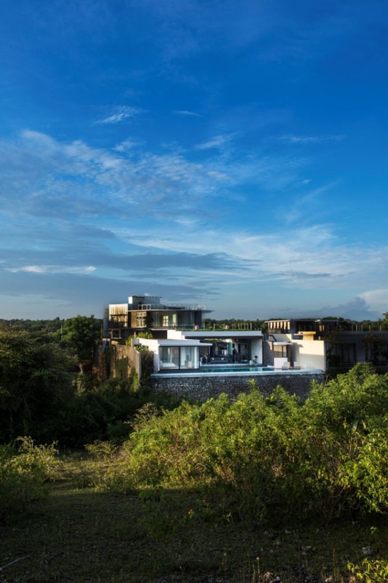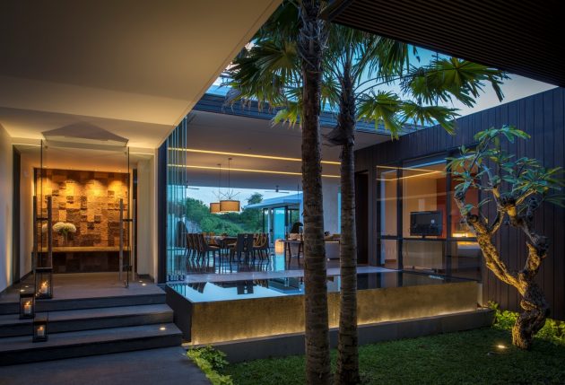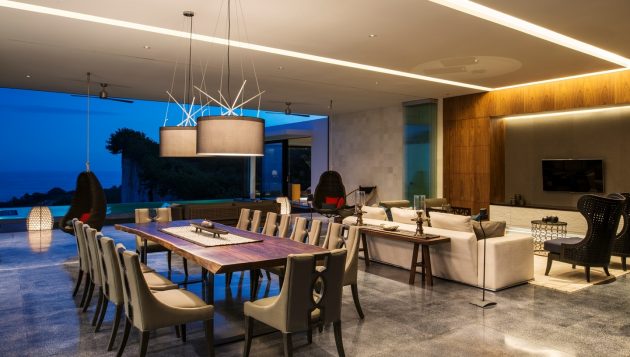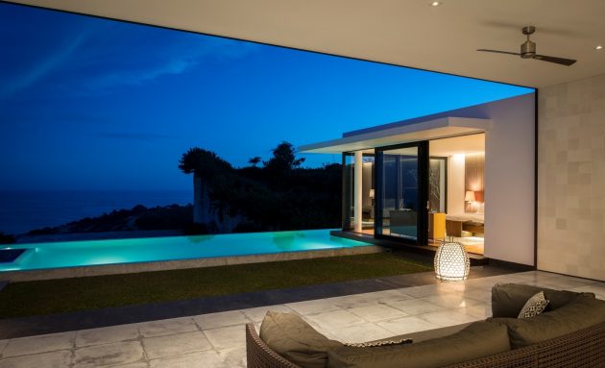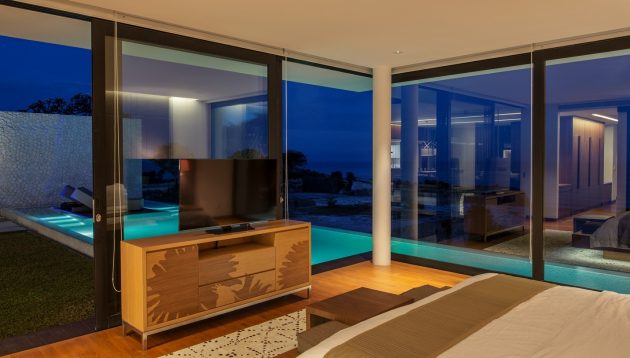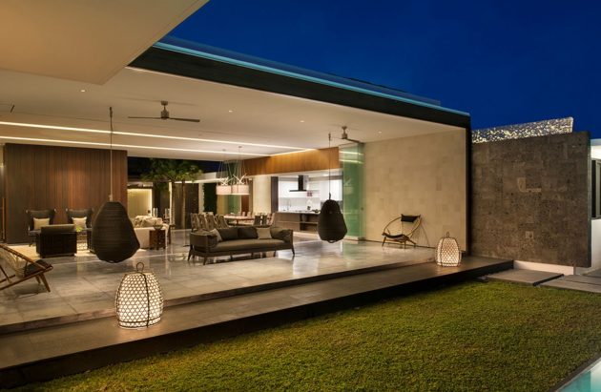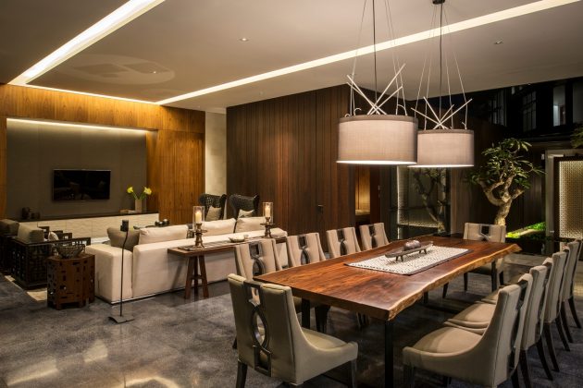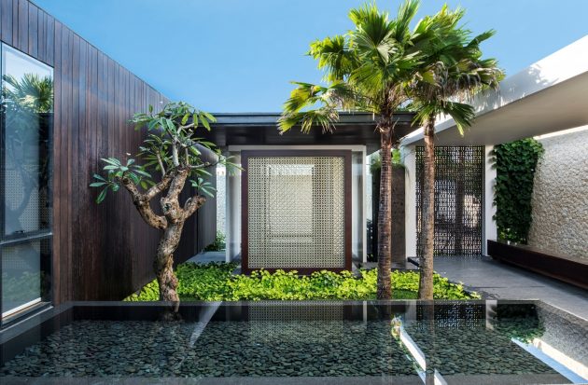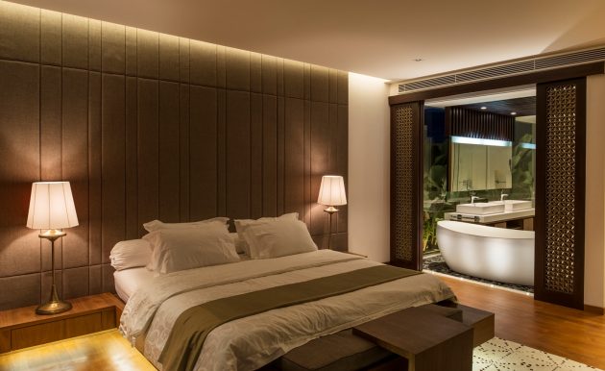Project: Villa WRK
Architects: Parametr Architecture
Location: Kabupaten Badung, Indonesia
Area: 6,856 sf
Photographs by: Lindung Soemahardi
Villa WRK by Parametr Architecture
Parametr Architecture has designed the Villa WRK project in Kabupaten Badung, on the hills in Uluwatu, Bali in Indonesia. This beautiful modern dwelling spans across 6,856 square feet of space with access to spectacular views of the Indonesian landscapes.
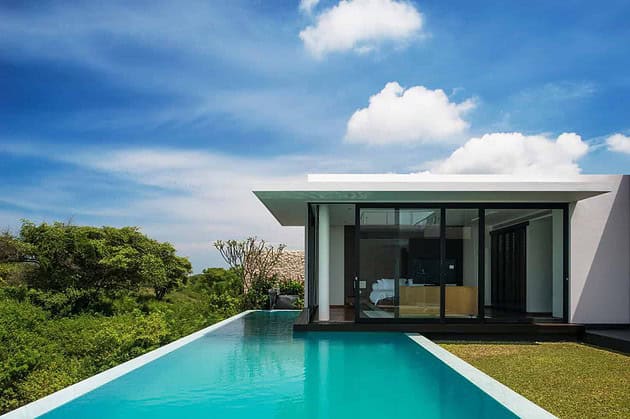
Beautifully standing on the soaring limestone hills of Uluwatu area of Bali, the land for the resort villa covering an area of 637 m2 blatantly overlooking the Ocean of Indonesia. The owner aims to create a resort villa with 4 bedrooms, dining room, family room, pool area and viewing deck aptly adorned with the captivatingly selected decorations.
The well-appointed architectural design consists of a composition of several private building masses stylishly combined with a chic public outdoor space oriented to a cozy open space and an ultramarine view of matchless Indonesian ocean.
The architectural mass space is well-structured in such a way that the entire space of this ocean-themed villa is showered by sunlight and enjoys good ventilation throughout the day.
Design development and material selection is done meticulously to offer the true impression of a modern resort with a touch of local identity.
–Parametr Architecture
