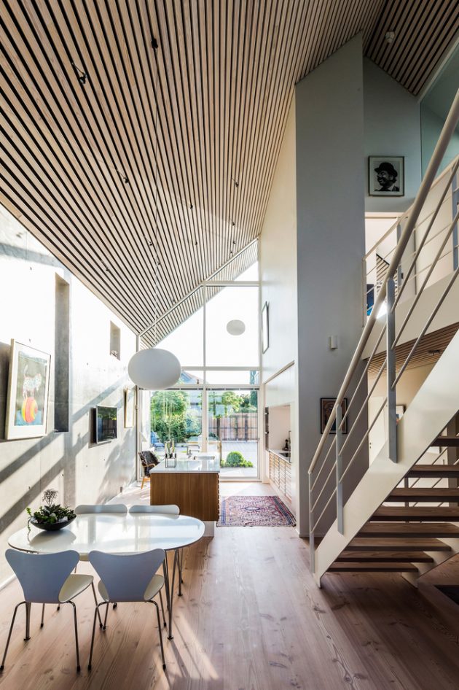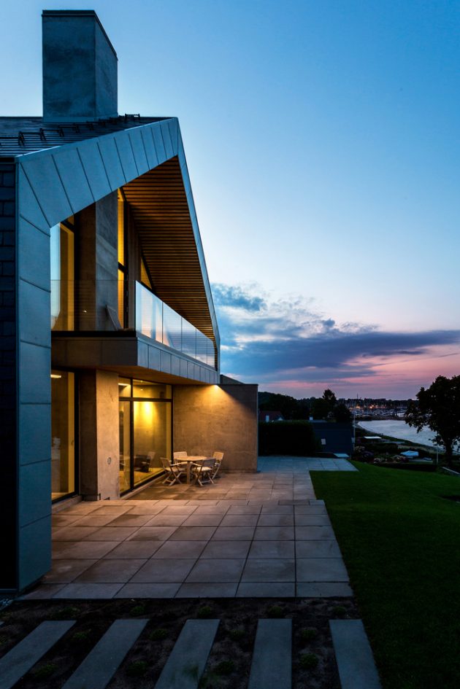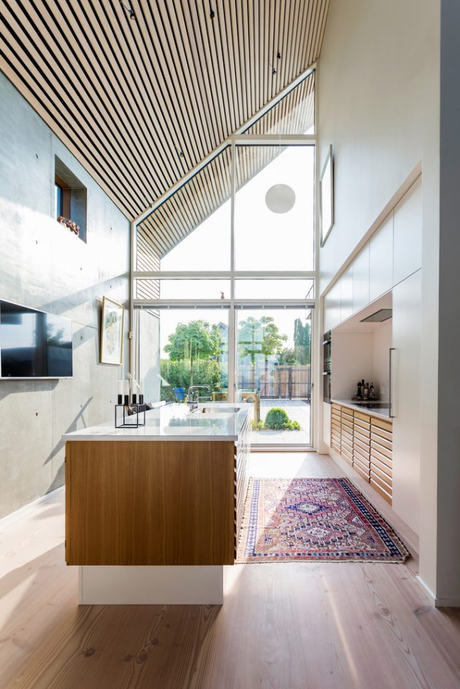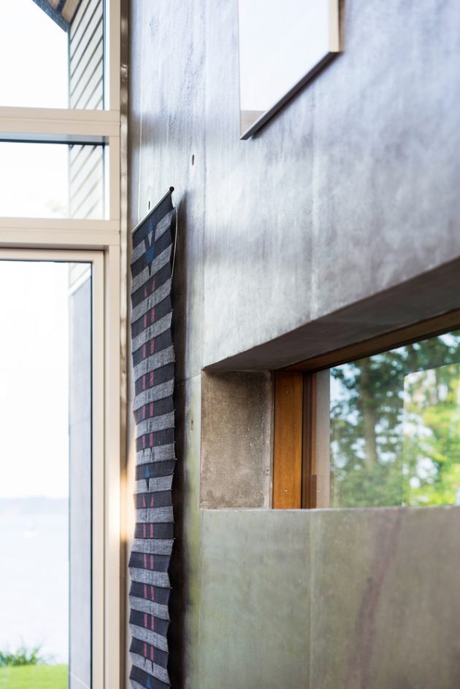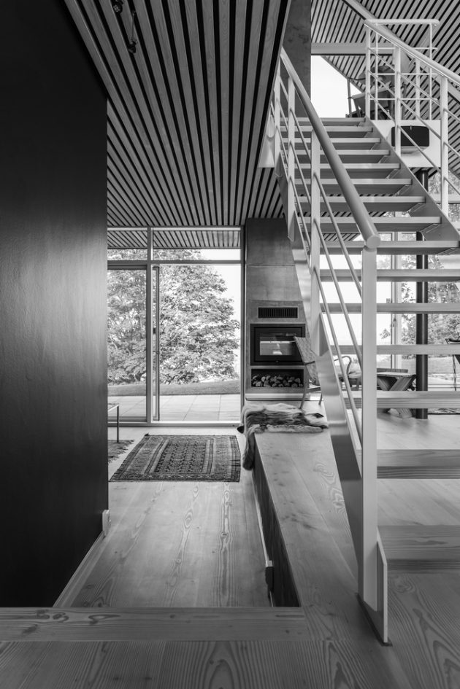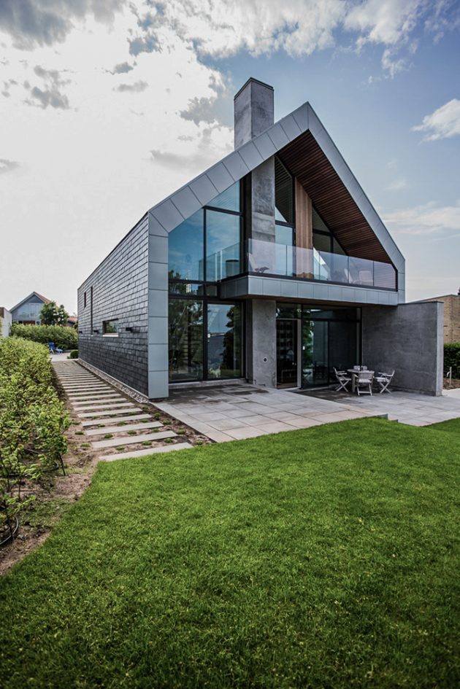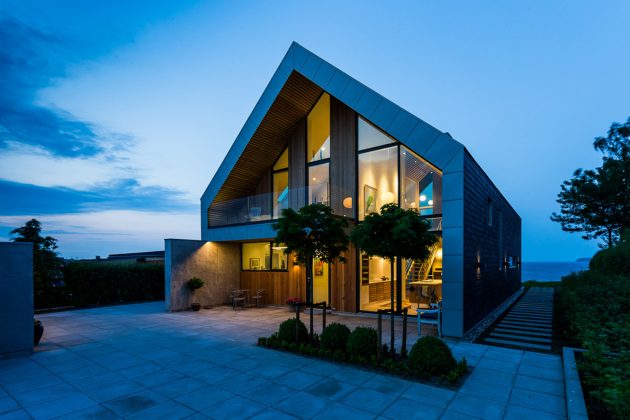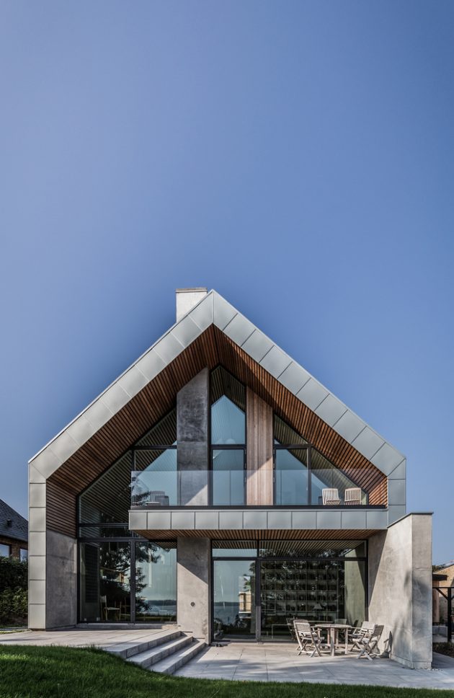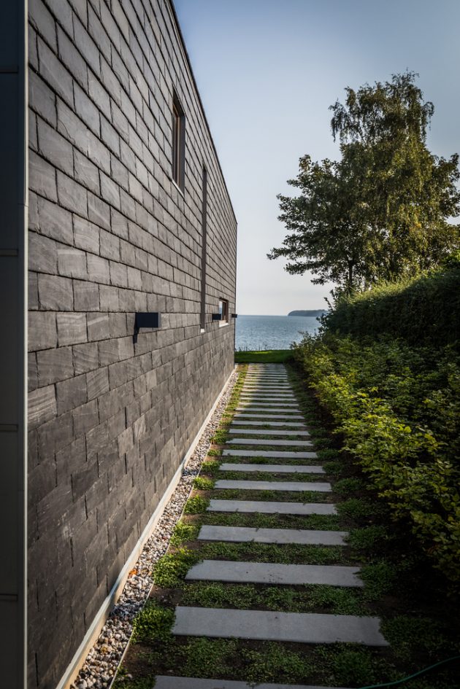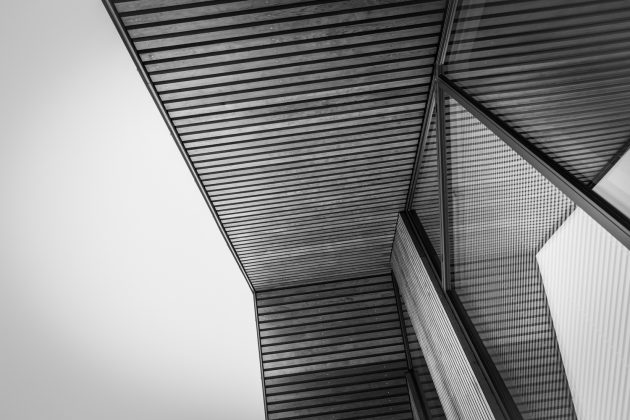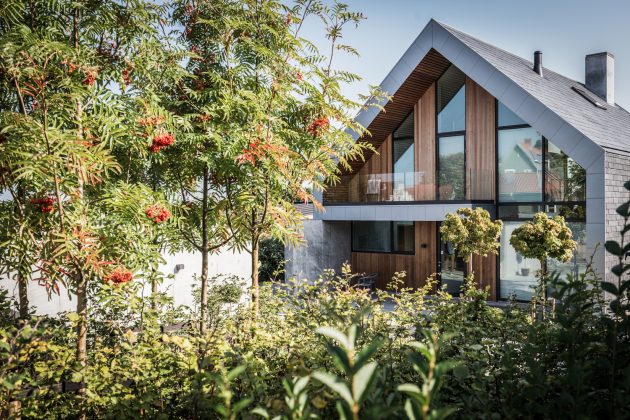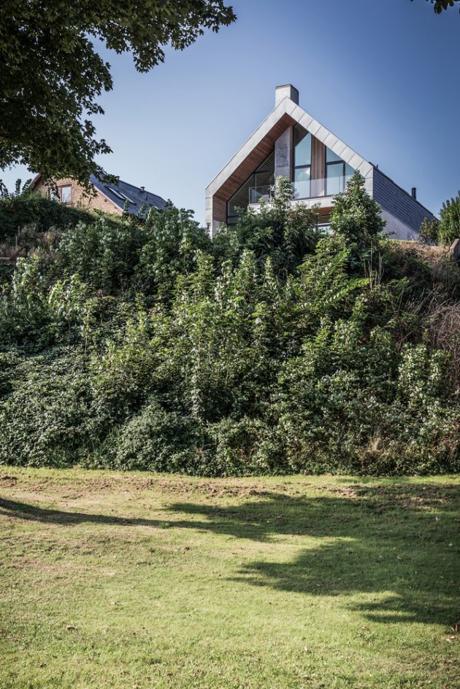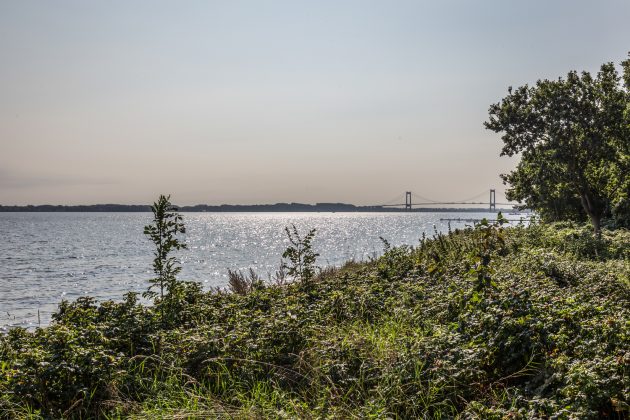Project: Villa P
Architects: N+P Architecture
Location: Denmark
Area: 2,098 sq ft
Photographs by: Patrick Ronge Vinther, Andreas Mikkel Hansen, courtesy of N+P Architecture
Villa P by N+P Architecture
N+P Architecture have designed a beautiful 2,100 square feet residence called Villa P. This Scandinavian villa is situated on a site with a picturesque view towards the harbor of Fredericia and Lillebaelt with sights of the ocean stretching between the island of Funen and Denmark’s mainland.
The name of this Villa P comes from the bearing outer wall where the steep angle of the roof and the horizontal floor separation create a movement that folds resembling the letter P.
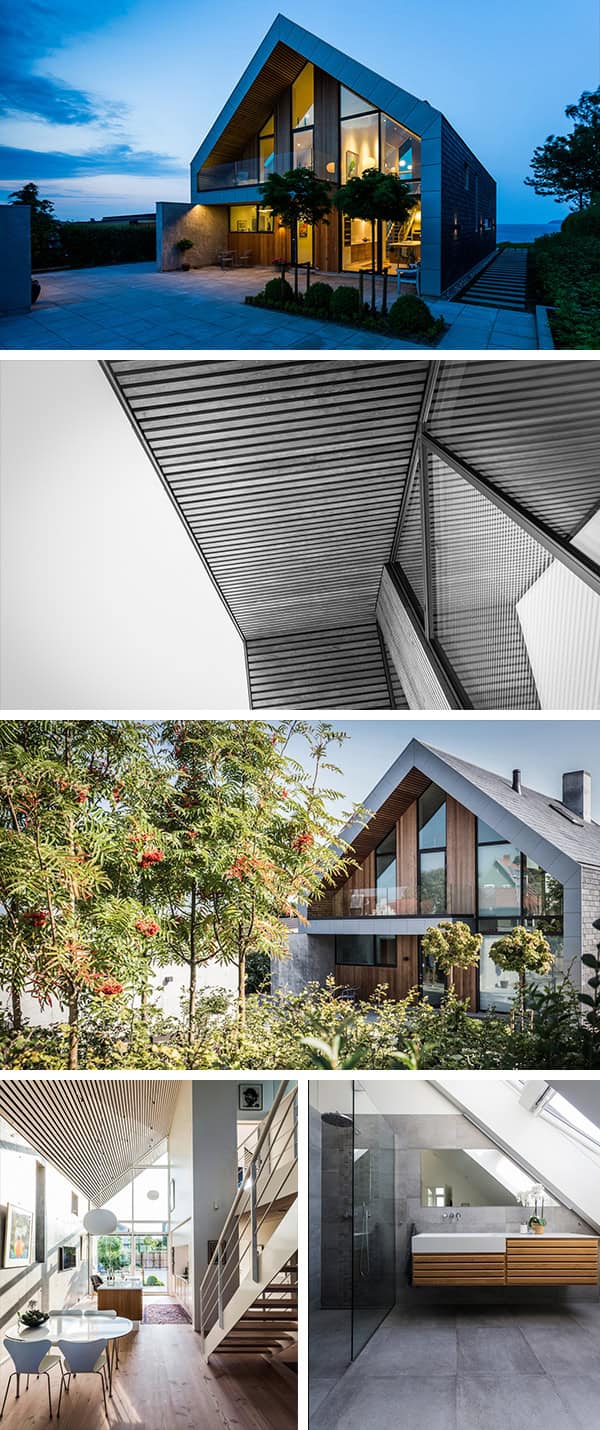
From the architects: “Materials are kept simple and with a Nordic approach. Vertical and horizontal wooden strips, slate and zinc are all materials that will patinate over time, reflecting seasons. At the same time, they withstand the harsh and brutal conditions close to the ocean. The concrete walls and wooden roofs from the exterior continues in the interior, creating an honest and transparent transition from inside to outside. “
