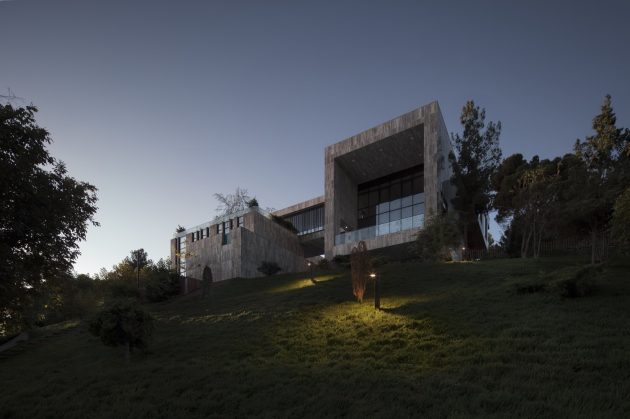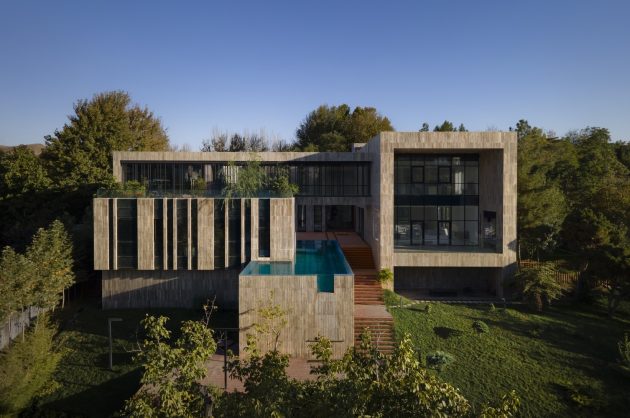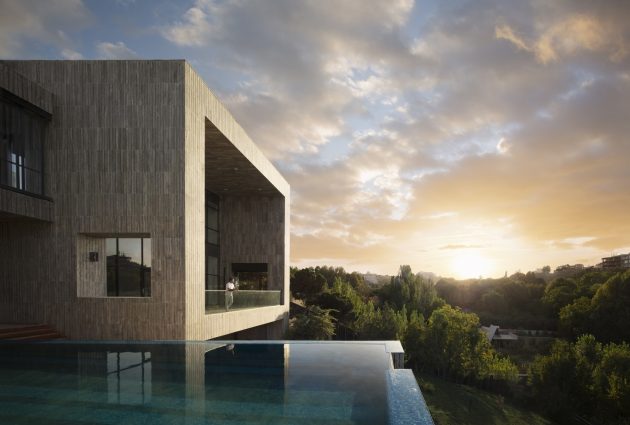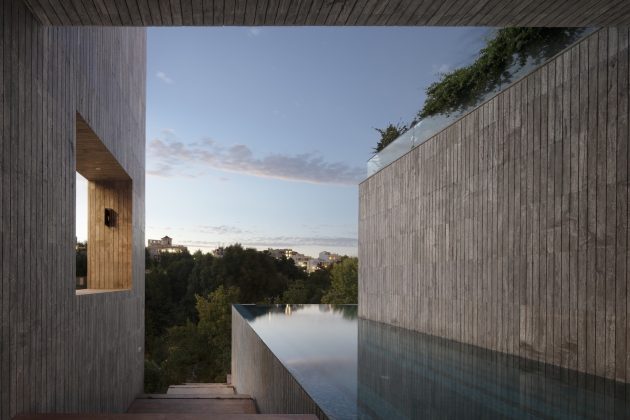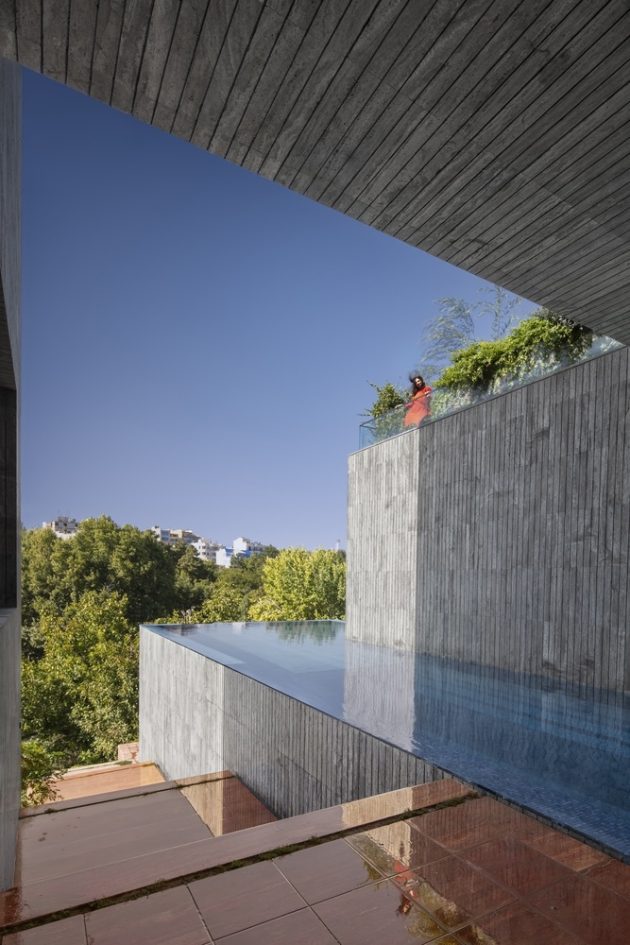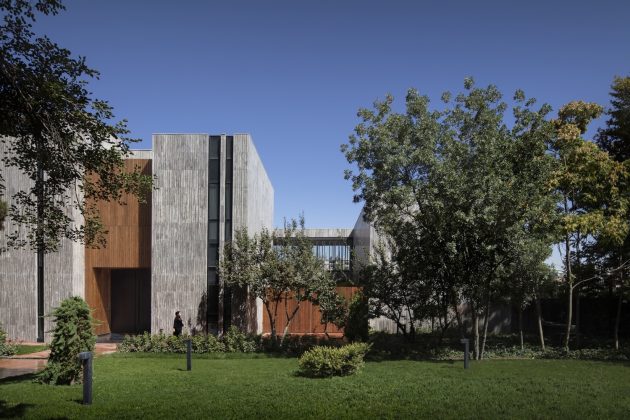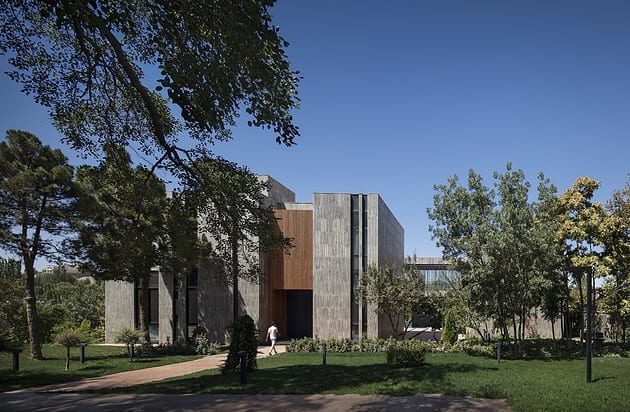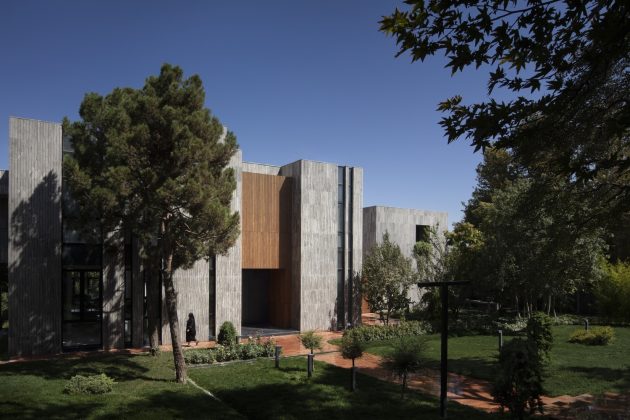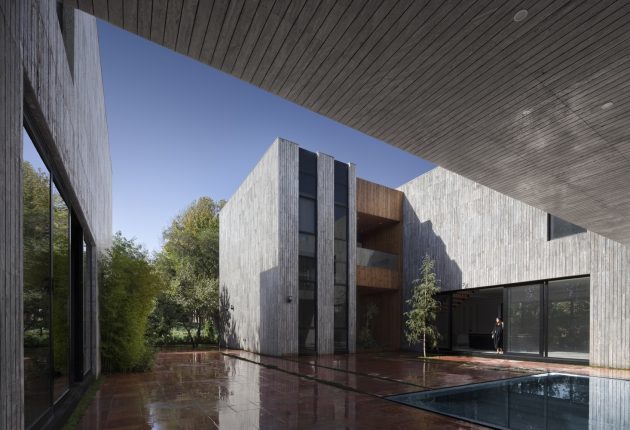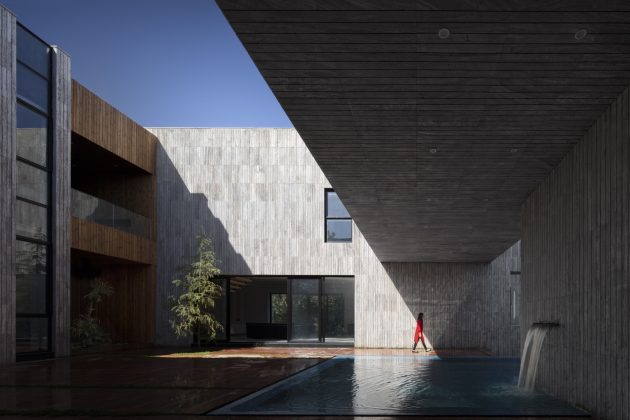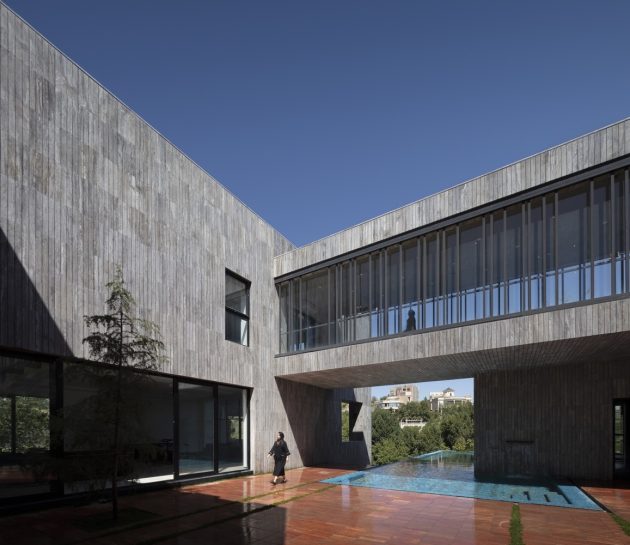Project: Villa Hesar
Architects: Afshin Khosravian and Associates
Location: Toroqbeh, Iran
Area: 19.375 sf
Year: 2023
Photographs by: Nimkat Studio
Villa Hesar by Afshin Khosravian and Associates
Nestled in Mashhad’s mountainous beauty, Hesar Villa blends design and nature seamlessly. With its unique location and temperature variations, the villa integrates a central courtyard, offering an intimate retreat.
A diagonal cut, aligned with favorable winds, divides the structure into residential and recreational zones, connected by a bridge. Balconies and gardens provide varied spaces.
Scented breezes from lush plants and a cooling pool enhance the central courtyard’s tranquility. The villa, adorned with Esfahan silver stone, preserves greenery and mirrors tree trunks, forging a connection with nature.
Hesar Villa is the epitome of design and nature coexisting harmoniously in a mountainous paradise.
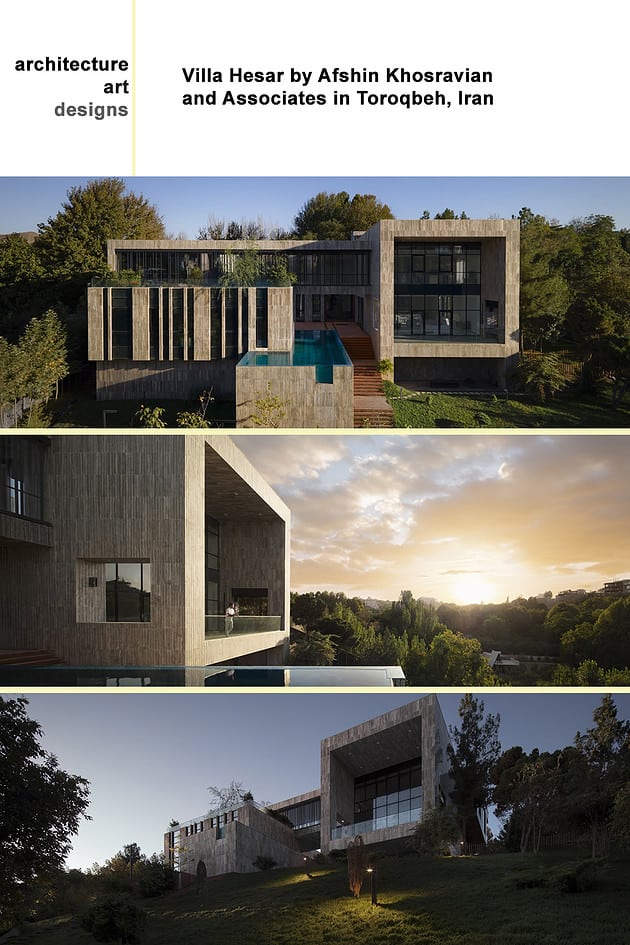
Hesar Villa is situated in one of the best-weather mountainous regions in Mashhad; one of the particular specifications of the site is its stretch from the top of the peak to the foot of the river with more than 20m altitude difference so that it enjoys a temperature difference for 4°C approximately. During the design process, the experience of transferring the central yard to a mountainous area was considered by the designers’ team due to creating an introspective space and with the intended privacy of the operator as well.
The analysis of climatic and visual forces of the project created a diagonal cut in the direction of the favorable southeast wind of the city that puts two residential and recreational areas in its structure. A linear bridge that creates a good visual relation with a dominant view of the project on one hand and the central yard, on the other hand, connects these two. Various types of balconies and roof gardens are shaped with different styles, flavors, and degrees of enclosure in this building.
The dominant regional wind direction is from the valley upwards, and the said cut provides a scented breeze of fragrant plants to this yard and has a significant role in creating a calm area. The yard entrance door automatic system makes more privatization for the central yard of the project. This yard creates visual and physical relations between the interior and exterior surrounding spaces.
The exterior swimming pool of the project is located at the center of introspective and extrospective spaces with a dual specification, on the path of the local breeze, which has a significant role in decreasing the central yard temperature. Preserving the utmost green spaces and trees has been an important factor for the designer’s team in piling up the project and the chosen facade materials (Esfahan silver stone) with its vertical lines make the project compatible with nature with its similarity with the tree trunk despite the large size.
