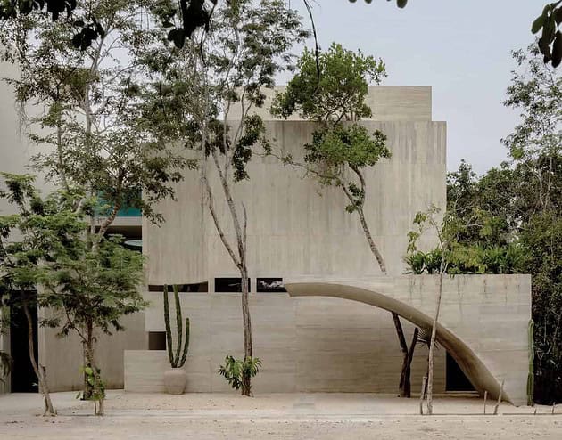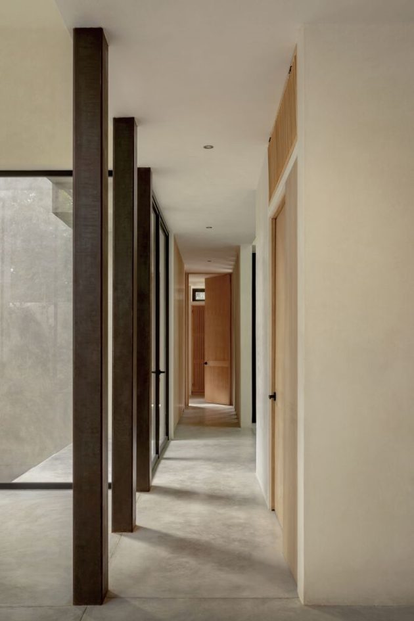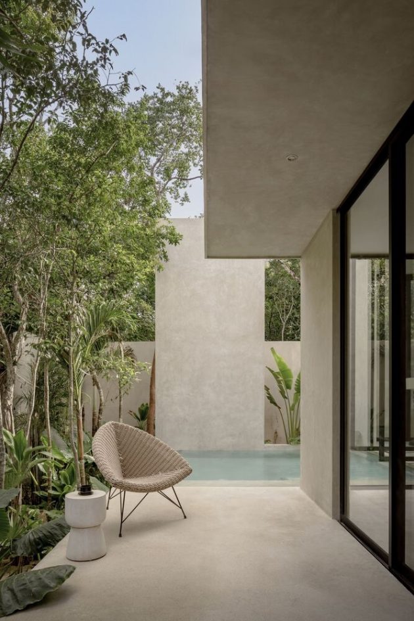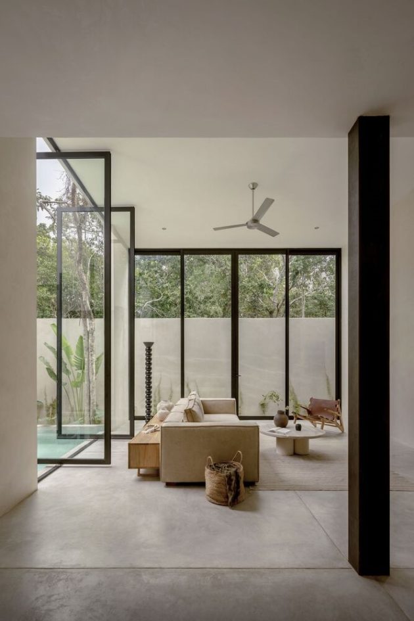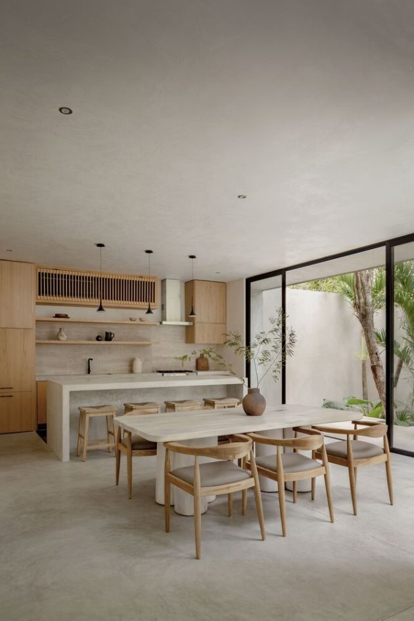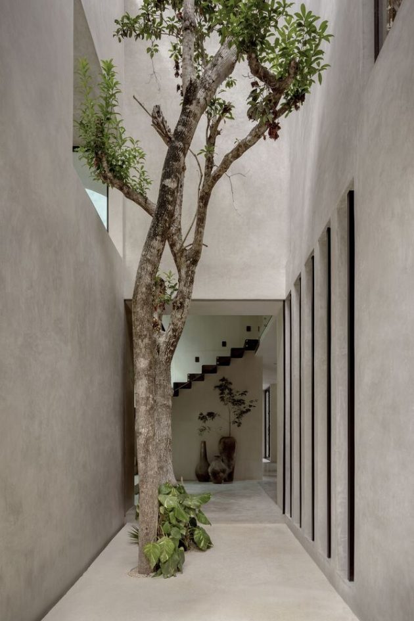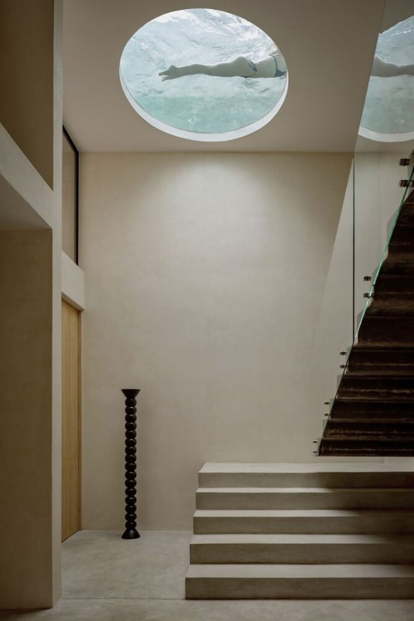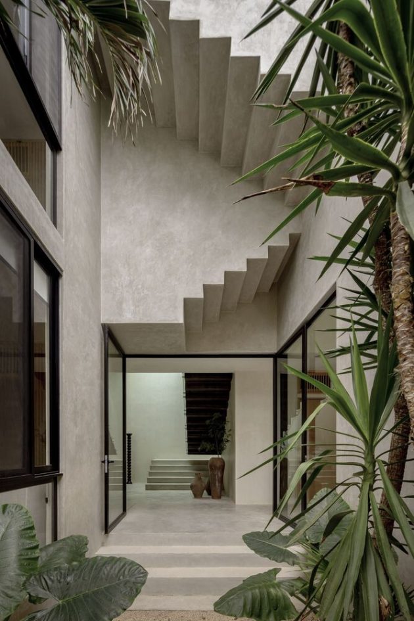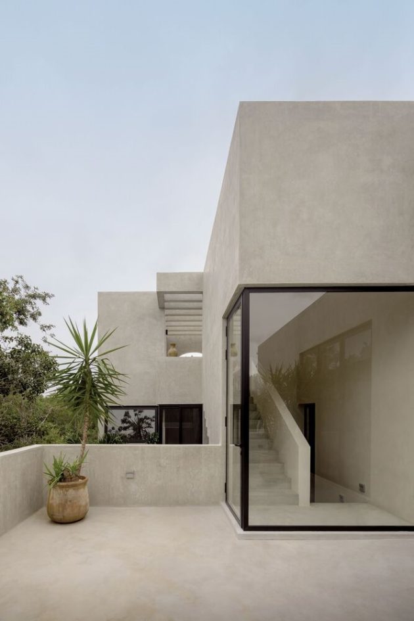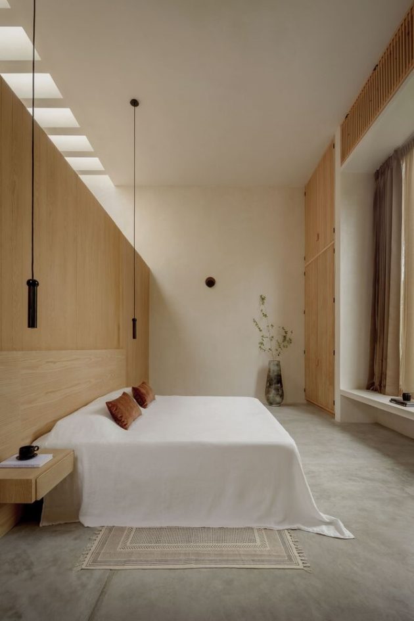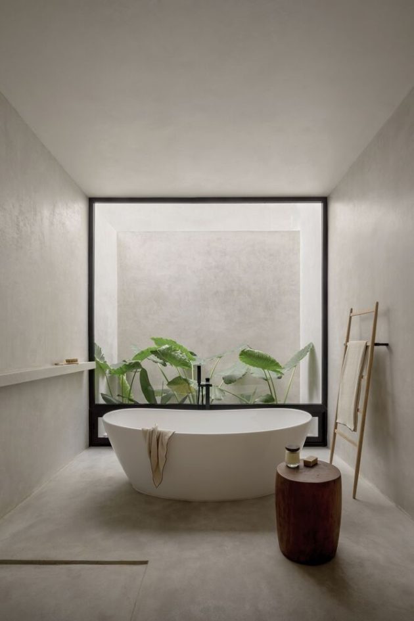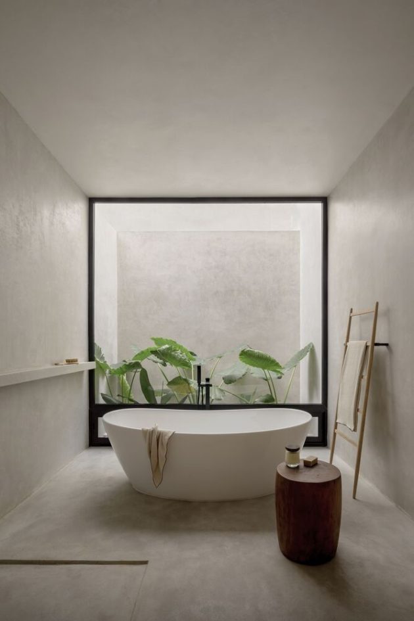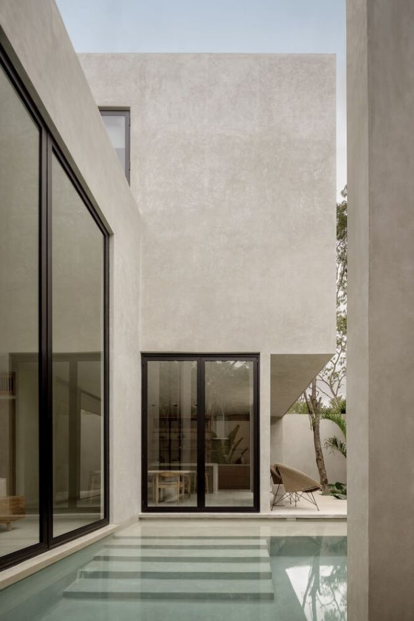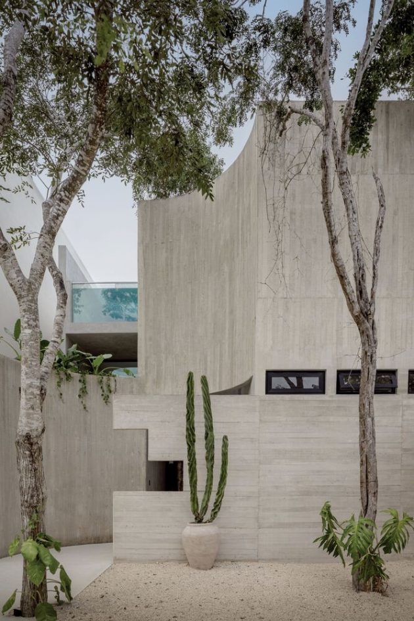Project: Villa Cava
Architects: Espacio 18 Arquitectura
Location: Tulum, Mexico
Area: 4,789 sf
Year: 2023
Photographs by: César Béjar
Villa Cava by Espacio 18 Arquitectura
Nestled within the lush embrace of the Mayan jungle in Aldea Zamá, Tulum, Villa Cava seamlessly marries opulence with nature’s serene beauty. A creation born from the partnership between Espacio18 Arquitectura and Adrian and Andrea, a visionary couple from Ottawa, Canada, the villa’s genesis was sparked by the captivating allure of Yucatan’s Cenote Suytun. This architectural gem stands as a testament to the region’s natural splendor and spatial elegance, capturing the essence of luxury amidst its verdant surroundings.
With an architectural concept inspired by the mystique of a cave (cenote), Villa Cava invites guests on a sensory journey, offering an unforgettable fusion of luxury and nature. The design not only harmonizes with the landscape but also invokes a connection with the environment through its ingenious use of materials and design elements. As a haven for personal growth, inspiration, and relaxation, Villa Cava exudes a distinctive charm that resonates with travelers seeking a one-of-a-kind experience.
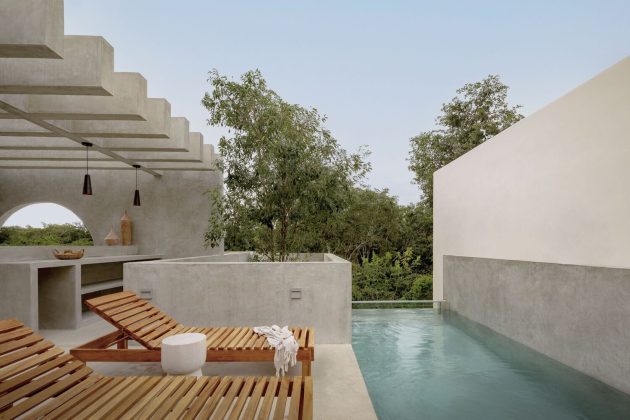
Villa Cava blends luxury with nature. Situated in the heart of the Mayan jungle in Aldea Zamá, Tulum. The villa was created by Espacio18 Arquitectura, in collaboration with Adrian and Andrea, a young couple from Ottawa, Canada. The inspiration came from the magical Cenote Suytun in Yucatan which captured their hearts, and they decided to create a home that embodied the natural beauty and spatial quality of the region.
Villa Cava is a sensory experience, designed to offer a unique and unforgettable stay for guests. The project was created with the intention of bringing people together in a space that offers rest, inspiration, and personal growth. The villa features an architectural concept inspired by a cave (cenote) with natural overhead lighting provided by a glass-bottom pool. The luxury is given through nature, providing a connection with the surrounding environment.
The house was carefully designed to blend in with the existing landscape. The construction regulations and existing trees influenced the outline of the house, while the jungle views were considered to ensure complete privacy. The brutalist-inspired fortress is made of raw wood-formed concrete, which is slowly uncovered to reveal itself as a carved sculpture. The materials were selected to harmonize with the immediate context, considering the humid and rainy climate, as well as the potential for hurricanes.
The interior design of Villa Cava, created by Kayla Pongrac, is a sight to behold. It transforms the project into a highly livable, hospitality-grade home. The house is a habitable sculpture, discovered through a concrete portal built around two existing mature trees that leads to the lobby area. This area is illuminated from above through a pool, providing a warm welcome with the effects of water and light on the walls.
The ground floor boasts a study, an open-concept chef’s kitchen, and a large social area that opens directly into a swim-up pool. The spaces are designed to be explored in a multi-sensory way, with height changes compressing the user before opening to reveal different areas. The upper floor is the private area, with bedrooms and a master with towering 30 ft ceilings and carefully placed skylights that drape the room in natural light. The 20 ft by 20 ft single pane square window creates a natural “living painting” with unobstructed jungle views.
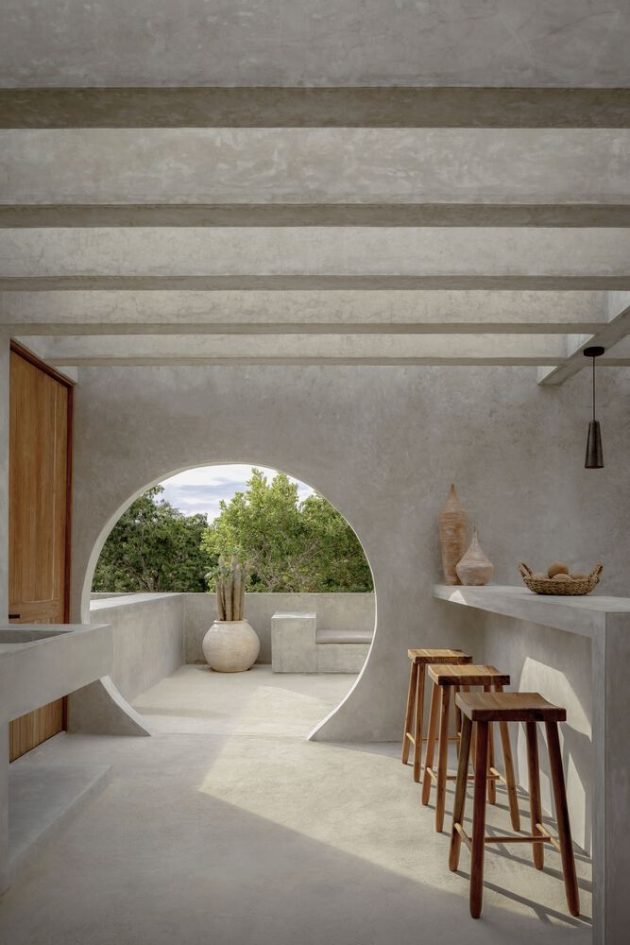
On the rooftop, a second private outdoor seating area is created, taking full advantage of the stunning views of the front jungle reserve. Villa Cava is a place where people from different parts of the world can come together to live and socialize or remain independent in the different spaces created in the project.
The house is the result of the collaboration of many talented people, including a local firm that created the landscaping, contractors, local artisans, and many others who made this project possible. Every fixture, brick, window, and appliance was sourced from Mexico, giving the house a true sense of place. Adrian’s vision is to create a real estate fund that develops luxury villas throughout Mexico and the world, combining architecture, function, and human-centric design to create short-term luxury rentals for people seeking unique multi-sensory experiences. Villa Cava is just the beginning of a larger dream, and it serves as an inspiration to architects and designers worldwide.

