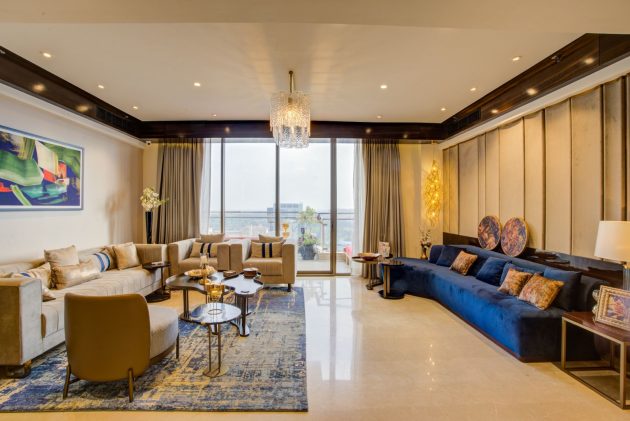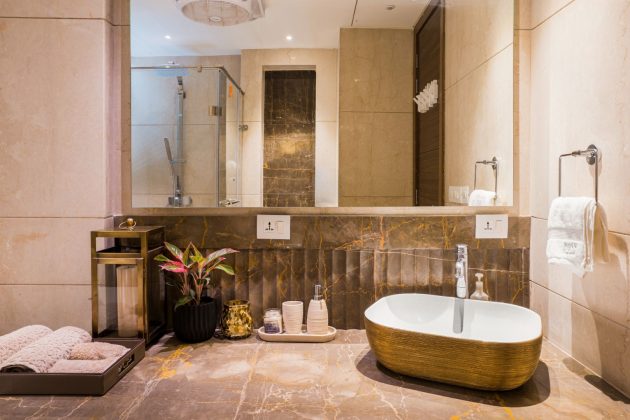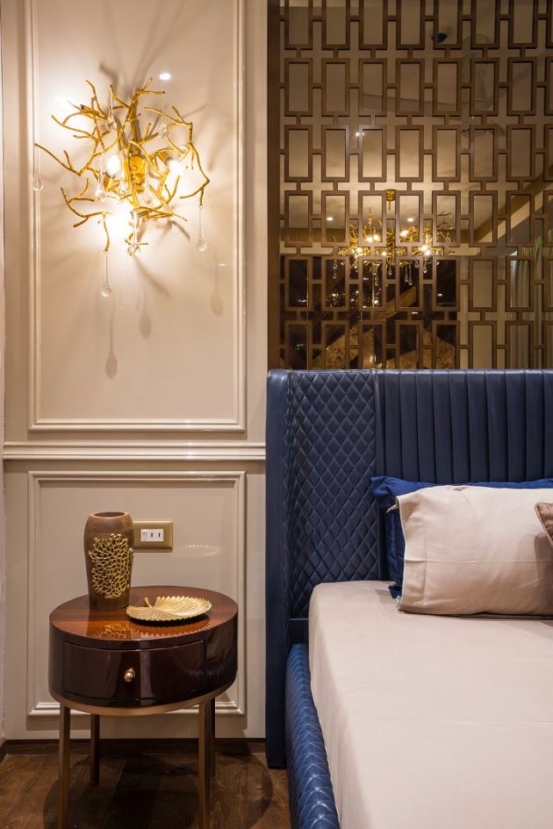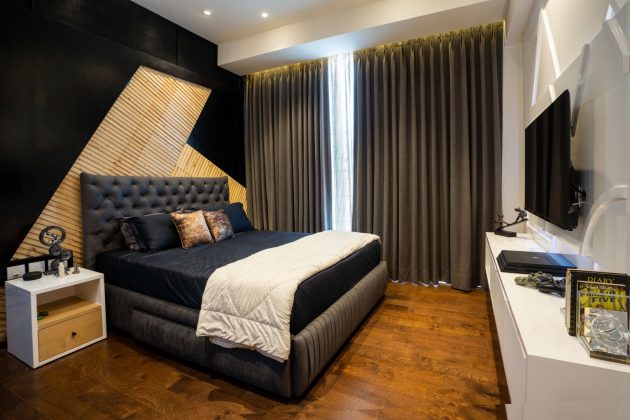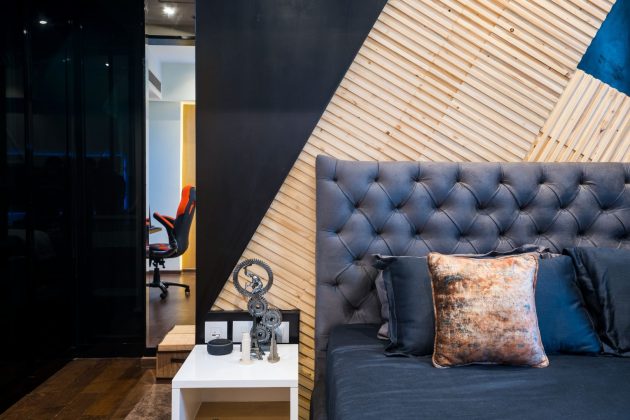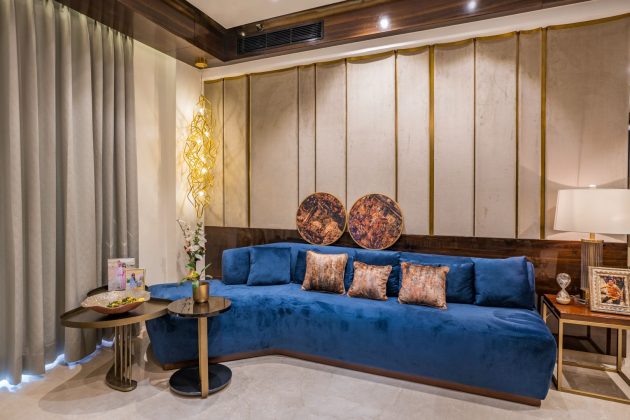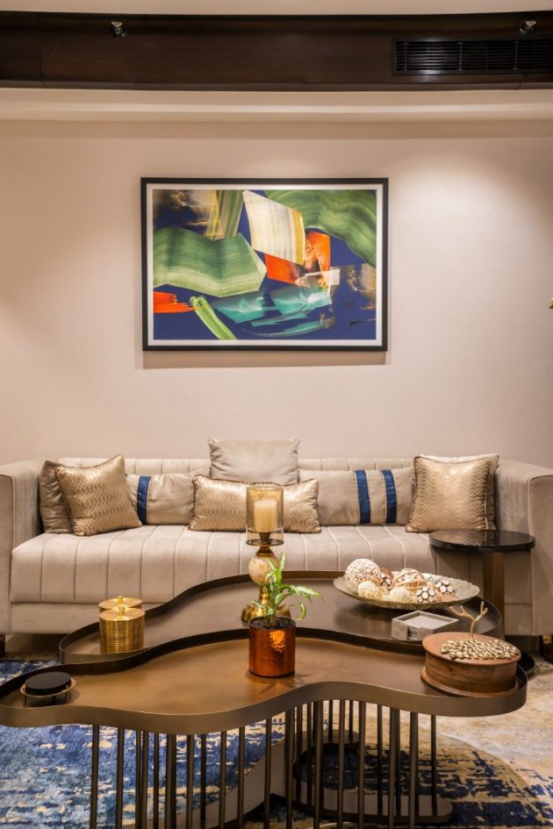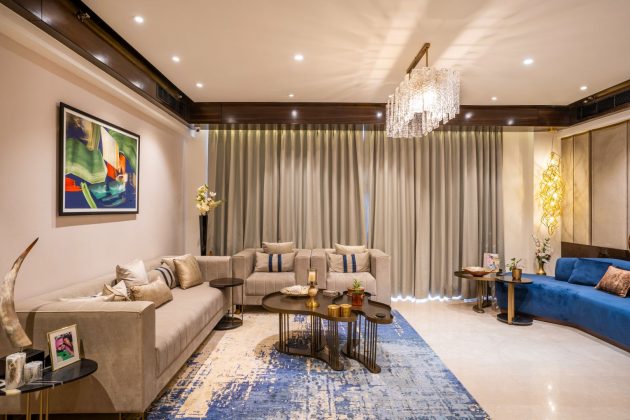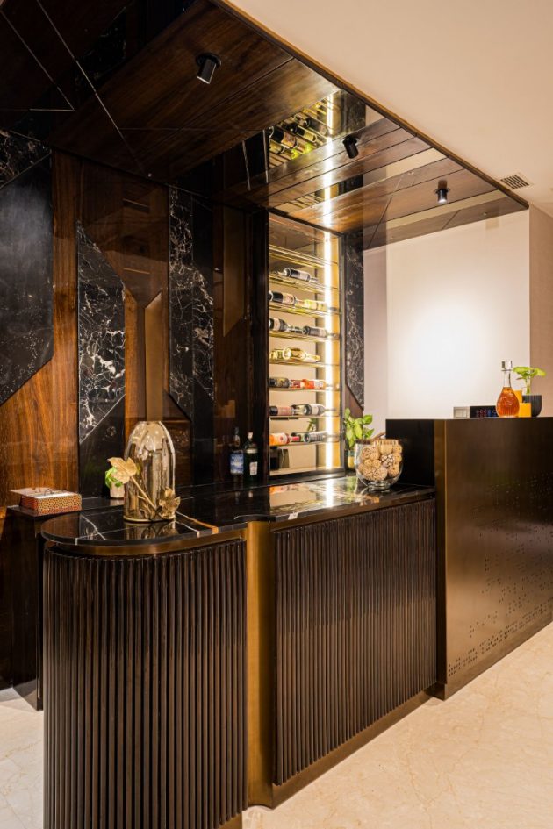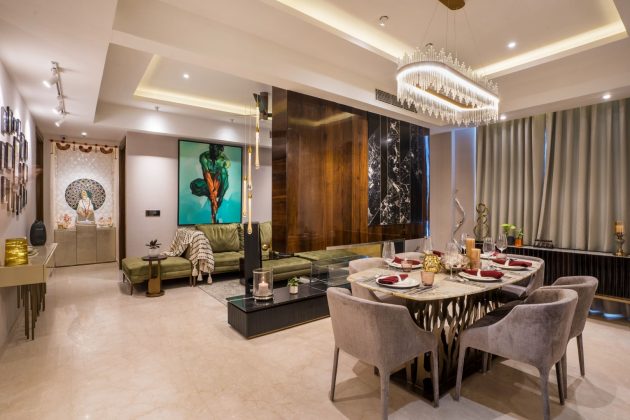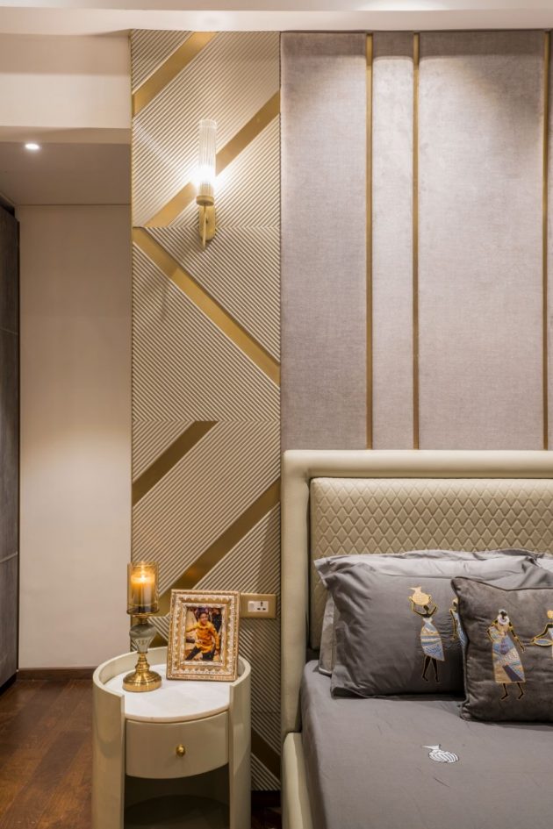Project: M3M Golf Estate – Polo Suits / Valencia Luxurious Abode
Architects: Design 21
Location: Sector 65, Gurgaon, India
Area: 4,500 sf
Photographs by: Courtesy of Design 21
Valencia Residence by Design 21
This residence in the heart of the M3M golf estate is designed to be as luxurious as its surroundings. The entire home is a single floored, three-bedroom design that oozes opulence. Design21 is renowned for taking a client-specific approach, and this residence is no different. For this project, the team at Design21 sat with the client to understand their needs and lifestyle forming a concept base. Then blending the client brief with their expansive design sensibility, the design team created an out-of-the-ordinary yet comfortable experiential design for the client.
The team also paid close attention to the needs of today’s, the post-pandemic world, while designing this home. Ensuring the safety, sanitation and cleanliness are key. The team extensively thought over the same, as and understanding the homeowners. They are very keen on hosting large parties, hence, a small wash area is planned at the right side as soon as one enters the house. Right after entering the house, the first door to the right is a small wash area.
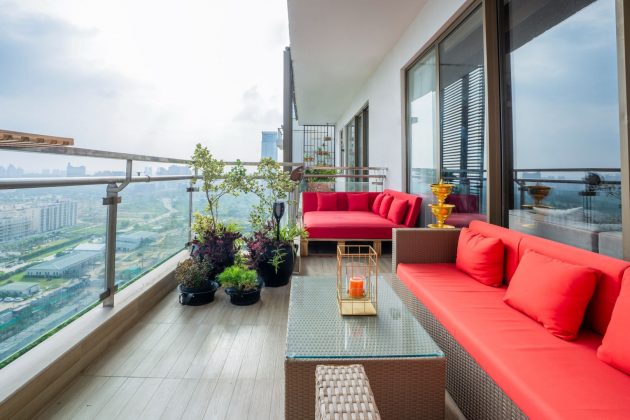
Upon entering the house, the designers ensured that one experiences a sense of wonder seeing the impactful luxury of the space. The entrance is enhanced with this feeling is further enhanced by elements like wood and rich fabric clad paneling. Right at the culmination is the focal point, a beautifully ornamented idol of Sai Baba placed strategically to shower blessings to everyone entering. The alcove is further adorned with blue-green accoutrements making the spectacular halo look like peacock’s feathers. Past the stunning alcove experience, one is welcomed into a large warm home that just exudes grandeur.
The vast open space works as a formal living and dining, closely connected to the informal living area. The walls and ceilings are carefully adorned with unique and complementary accessories. The beautiful painting on the wall, opposite the TV brings an aesthetically appealing color splash to a color splash on to a subtly textured wallpapered background. There are multiple sources of light that render distinct levels of impact.
The most innovative and influential part of this project is the use of soft transition spaces. An existing wall here in the living area was dismantled and replaced with a floating TV wall. The floating TV wall effectively divides the living area into formal and informal spaces, still maintaining the effect of being an expansive open space. The artistically created bar area becomes an inviting yet relaxing setting making a more informal interaction space. The dynamic fireplace adds to the charm of the home, creating an inviting and warm interior space.
The entire design is a mix of fashionable and diverse design elements combined with the help of matte and gloss surfaces. Even without indulging in the space, one can notice the artistic play delineated with color, texture, material, and lighting throughout the space. The appropriate and restrained use of metal accents in the interiors add a level of bling that is quintessential for the lush interiors. The use of different textures and blue-green-themed furniture makes a very relaxing experience throughout the day. Yet, when the space uses the lighting fixtures to illuminate the space, it turns into a chic entertainment area that can accommodate more than 20 people simultaneously. The lighting scheme in the entire space is beautifully articulated according to the owner’s specific usage of the home. Accent lighting, work lighting, pendant lighting, cove lighting, and chandeliers all combine in conjuncture to augment the opulence of the house. All the different fixtures create a different impact on the space. Automation allows for presetting, making it quick and easy for the homeowners to set the mood through modulated lighting and color for other occasions.
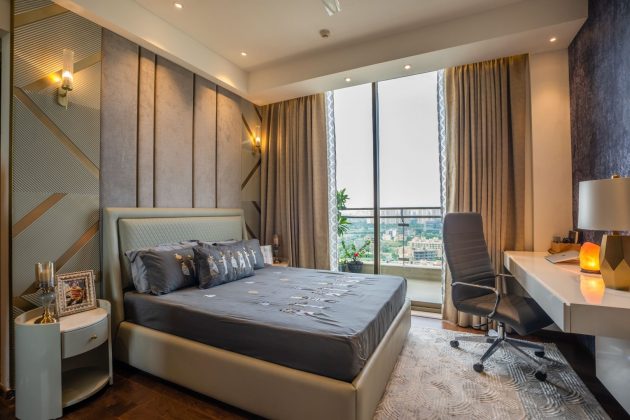
The balcony area, leading from the living room, has been transformed into a beautiful sit-out area for evening get-togethers and lounging overlooking M3M golf course. This space is designed to withstand any weather, and the color scheme is kept vibrant and bright. The seating area also doubles up as a storage area, making it a piece of multidimensional furniture. The entire interior design focuses on interconnected spaces. The transition spaces playing a crucial role in this home for three.
Moving to the private spaces, out of the three bedrooms, one bedroom can be accessed from the entry bay itself, right opposite the wash area. The feature wall is befitted with a stunning floating shelf making the grey wall stand out stunningly. This bedroom is a play of dark grey and pine wood and white gloss with a trendy and woody feel that sticks to the home’s eclectic, contemporary and chic persona.
The other two bedrooms are accessed past the living area, leading onto a small alcove. The bedrooms carry beige, off whites, rich browns themes with gold in accents. All three bedrooms contain at least one meticulously crafted and painstakingly designed accent wall. In the master bedroom, a glossy feature panel wall is set off by a metal jaali with tinted bronze mirror layer atop it, creating a beautiful backdrop to the undertone blue quilted bed. Apart from the bed and the feature wall, the master bedroom has a relaxing accent blue chair along with a footrest and ottoman.. The organic shaped lamps on either side of the bed add a refreshing contrast to a very symmetrical space. The design of the walk-in closets allow for the aesthetics of the home to be carried into the closet too. It is also embellished with a pouffe to help the homeowners.
The third bedroom is designed for the tech-savvy son of the owners. The warm tones of the overall house become slightly dark in this room. The feature walls is a design that exploits the beauty of black and white materials in a modern, elegant and debonair direction. The bed’s headboard in this room is grey which perfectly offsets the artistically crafted feature wall in real pine wood. The use of colors in this room are subtle, apart from the laminate flooring running throughout the bedroom. The wall with the TV has a backlit protuberance in the same color as the wall, which showcases the keys on a gaming system, making it very personal to the user of the space.
The bathrooms continue the warm theme that radiates extravagance. The countertops and backsplash complement the cream-colored tiling on the floor and walls. The counter wash basin dressed in metallic gold becomes another point of attraction with fluted carving in stone on the backsplash.
All in all, this residential design by Design21 reflects the quality of lifestyle in M3M Golf Estate. The whole home was crafted specifically to create interiors that not only work for an intimate setting but also a lush and palatial entertainment space. The overall aesthetic of eclectic, chic and contemporary, has been carried out throughout the home with the help of finishes, furniture, lighting and appropriate accessories. The natural beige is paired with deep blue and green overlay the muted metal accents and gloss veneers. The imported Italian Marble also adds a layer of indulgence to the contemporary home. The Design21 team has truly gone above and beyond to incorporate the needs of the homeowners. The mellow with modern, lavish, and comprehensive combination delivers an authentic and unique splendor to the space. This design is a true exemplar of the proficiency and aptitude of the designers at Design21, making them one of the forerunners in stylish yet sophisticatedly functional residential designs.
-Project description and images provided by Design 21

