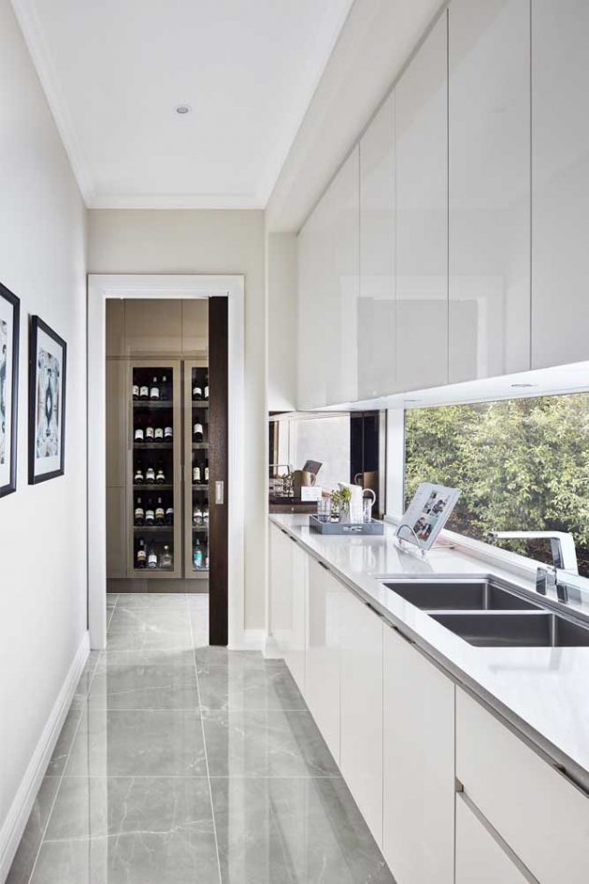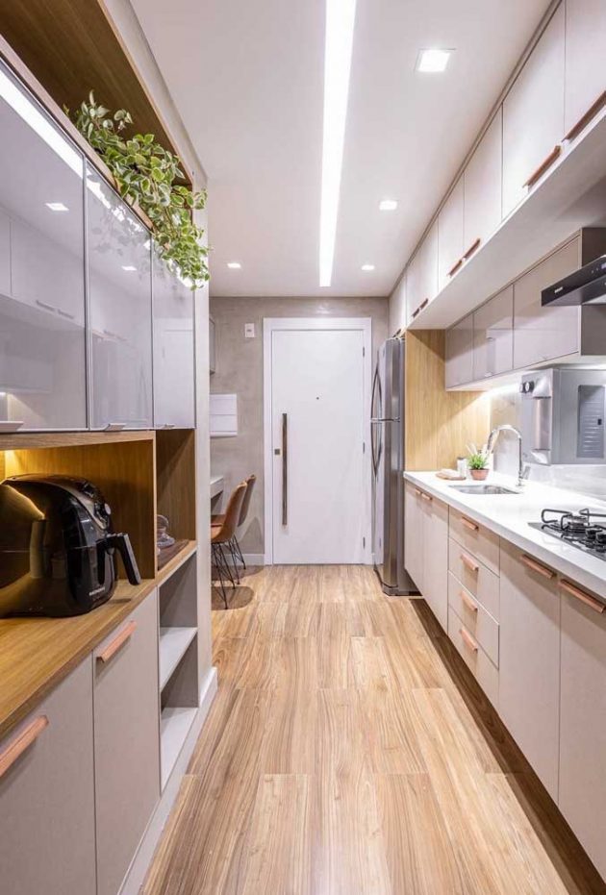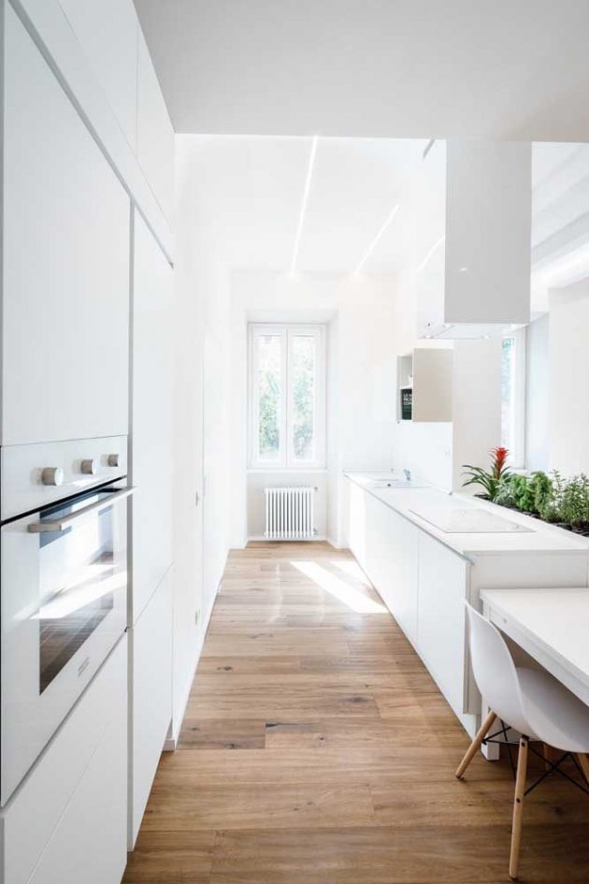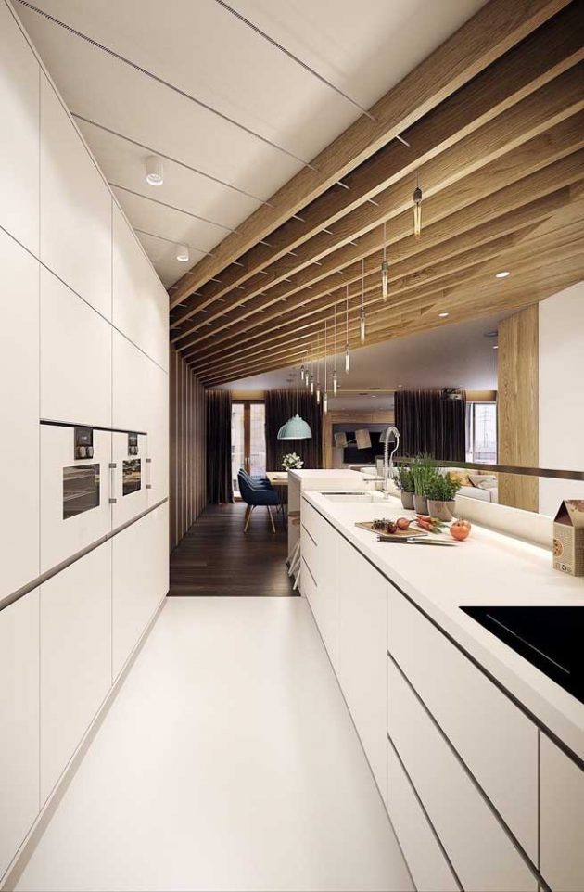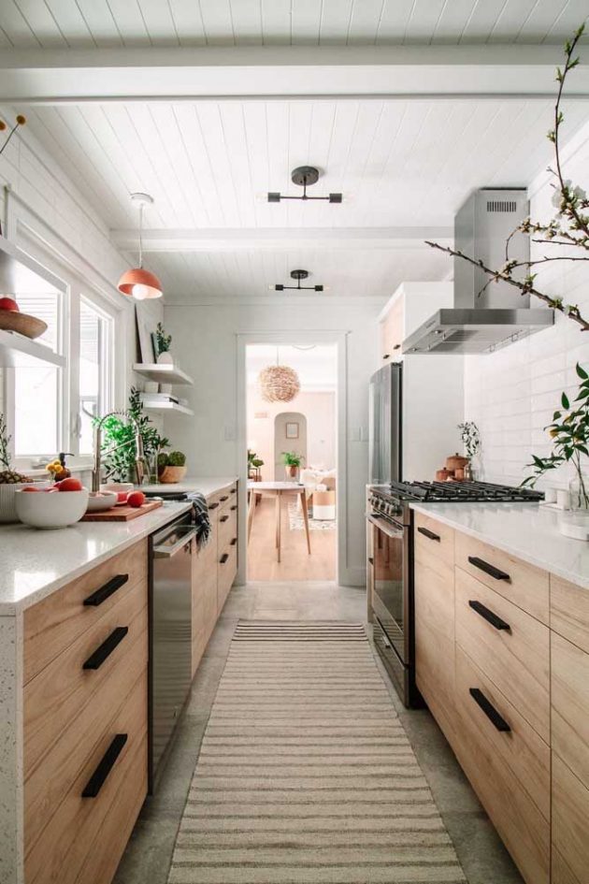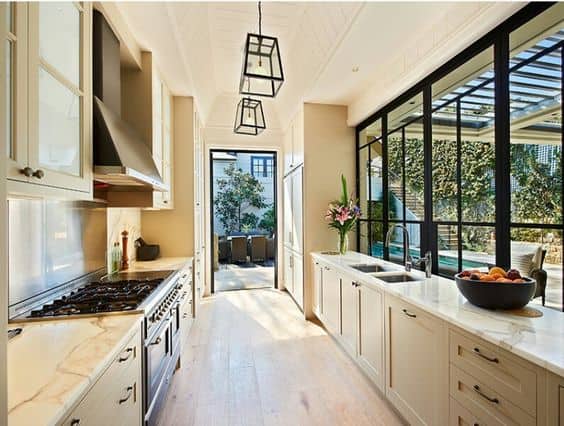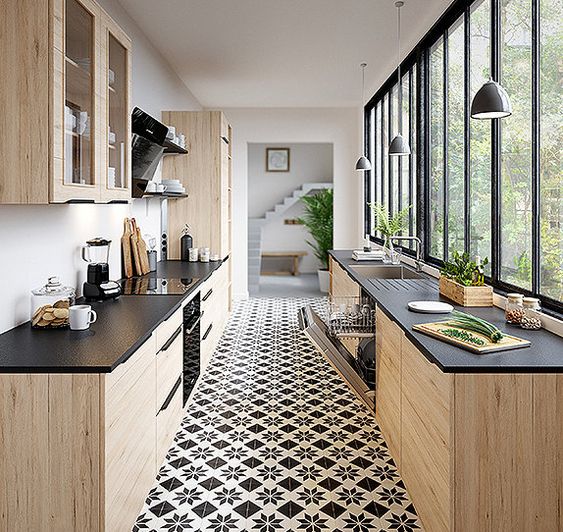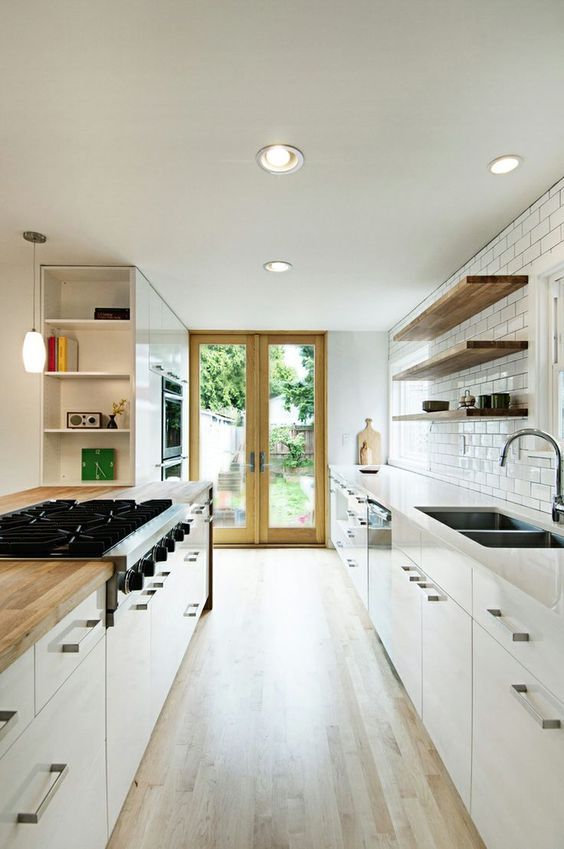Is it a kitchen or a hallway? Both! Nowadays, the hallway kitchen has proved to be one of the new possible configurations for this so the usual environment in the house.
But in space, usually small and cramped, how is it possible to combine functionality, practicality, and beautiful decoration to live in? With lots of tips and inspiration!
By the way, that’s what you’ll see in this post. Here’s a practical guide on how to decorate a hallway kitchen, as well as images that will make you love this kitchen model. Ready to move on?
Hallway kitchen decor tips
If you integrate, better
Not every hallway kitchen is integrated, but if it is (or could be) better. This way it is possible to gain more space, leaving the kitchen visually wider and airy.
In these cases, the hallway kitchen always ends up gaining a counter or bench through which the visual demarcation between the environments is made, but also ensuring greater comfort and functionality for the space.
Overhead cabinets x shelves
Another super important tip is to balance the use between overhead cabinets and shelves. Here, the subject almost always generates controversy, since many people end up having more things to store than the space available. The problem is that overhead cabinets take up a lot of visual space and make the kitchen look even smaller and cramped.
If you can’t let go of them, just use them on one of the walls. Instead of them, try to use shelves and open niches that bring visual breath to the decoration and still allow you to store various utensils for daily use.
Bespoke furniture is a good investment
Planned furniture is always welcome, as it manages to take advantage of each space in the environment in an intelligent, functional, and aesthetically very pleasant way, since everything can be customized. But when it comes to the hallway kitchen, planned furniture is practically indispensable.
To enhance this type of kitchen, it is important to have countertops that follow the length of the room, ensuring the necessary amplitude. And let’s agree that you will hardly find a ready-to-sell countertop in the exact size your kitchen needs. Not to mention the other details that make all the difference, such as the distribution of niches and shelves inside the cabinets that allow for better organization and use.
Therefore, even if the investment is greater, it is worth considering and, thus, having a kitchen that is beautiful, but also practical in everyday life.
depth of furniture
The hallway kitchen still needs to meet another important requirement: the depth of the cabinets. They cannot be too deep so as not to interfere with circulation. Just to give you an idea, the cabinets opposite the sink countertop should be no more than 45 centimeters deep.
The same rule applies to overhead cabinets that need to be even shorter, by about 30 centimeters so as not to “smother” the environment.
Service area
Is the hallway kitchen also a laundry room? In this case, the solution is to integrate everything on the same bench. Right after the refrigerator, make room for a washing machine and a small tank. If you prefer to “hide” this space, keep the bench only, but separate the environments with a partition over the bench that can be made of wood or glass.
How about now getting inspired by these 10 passionate corridor kitchen ideas? Just look!
1.
2.
3.
4.
5.
6.
7.
8.
9.
10.

