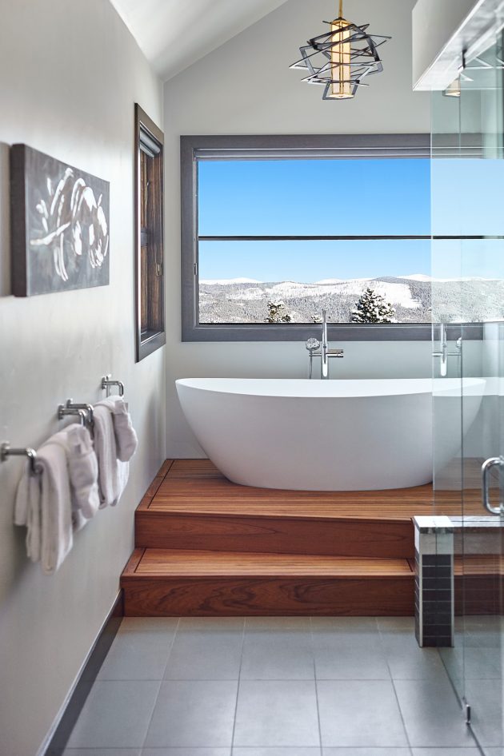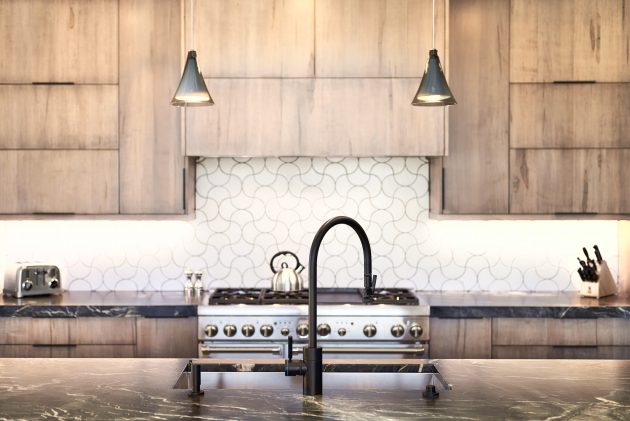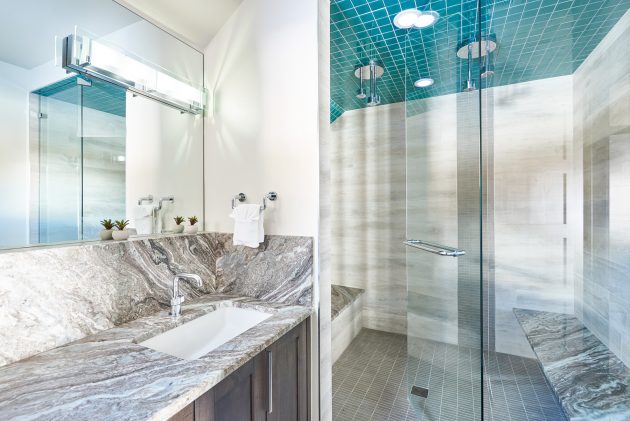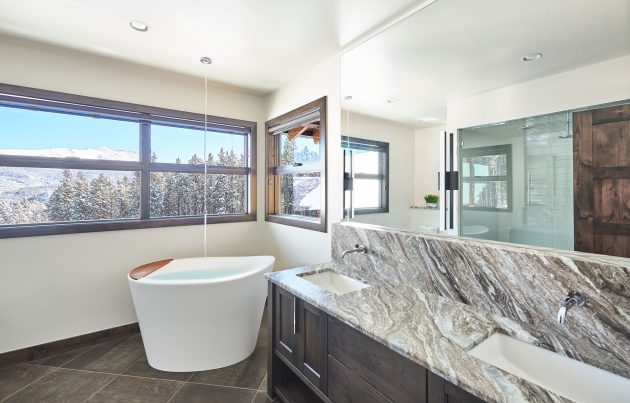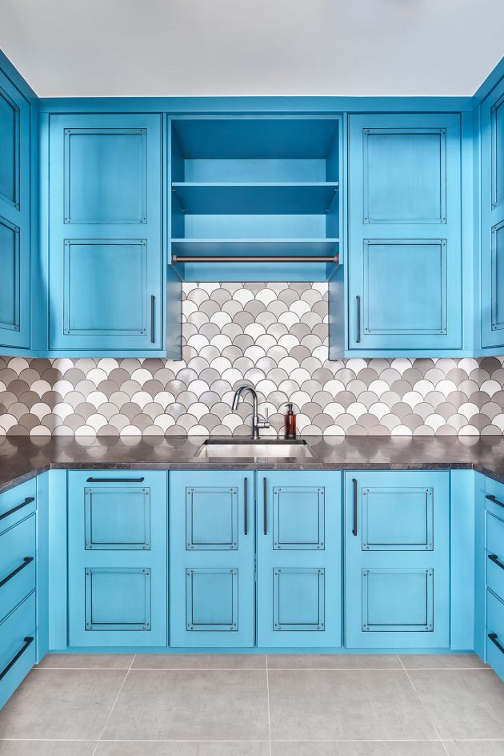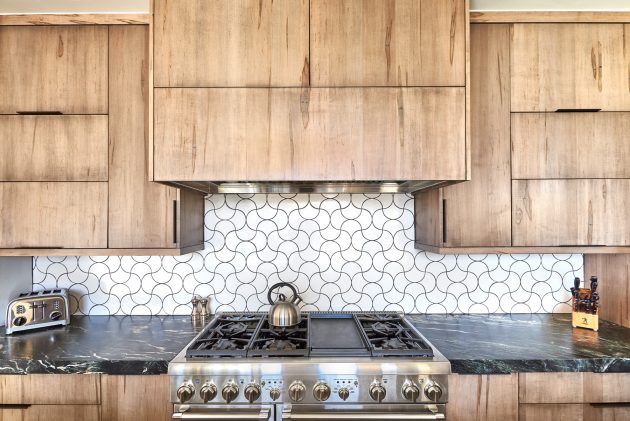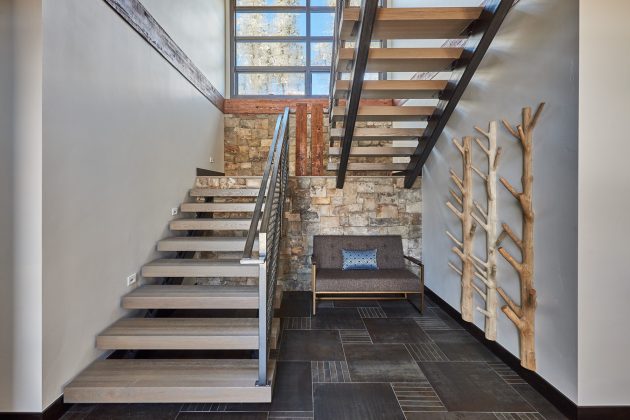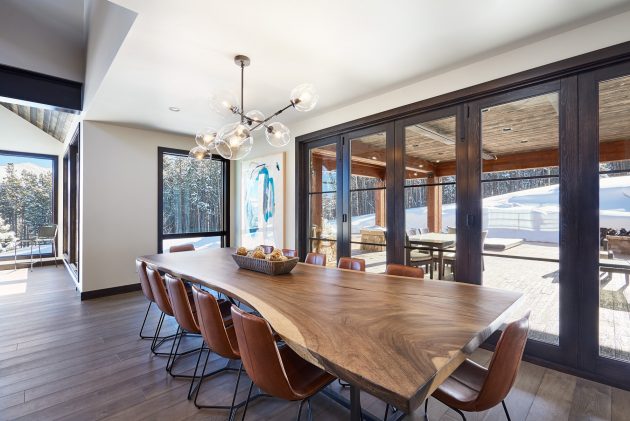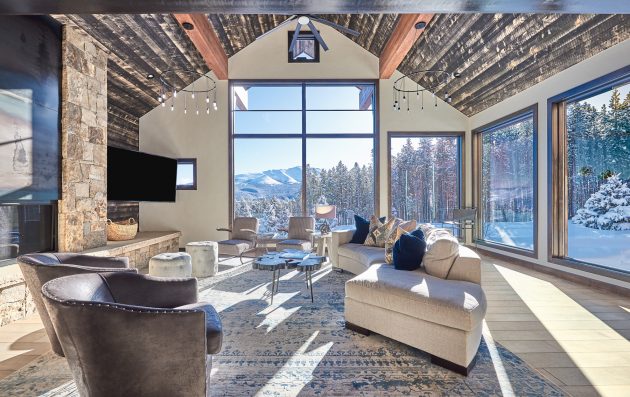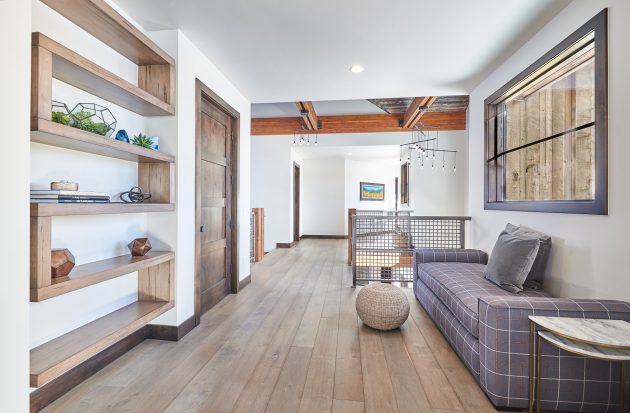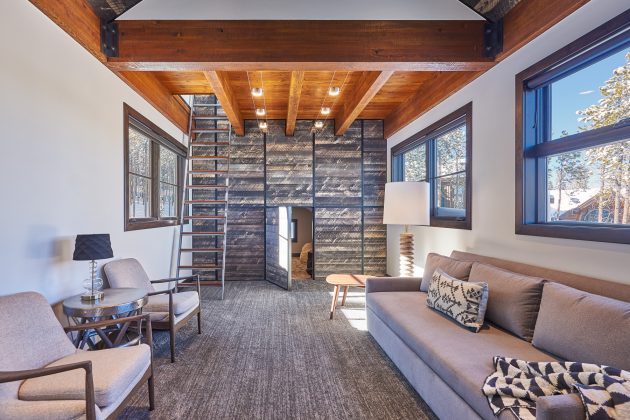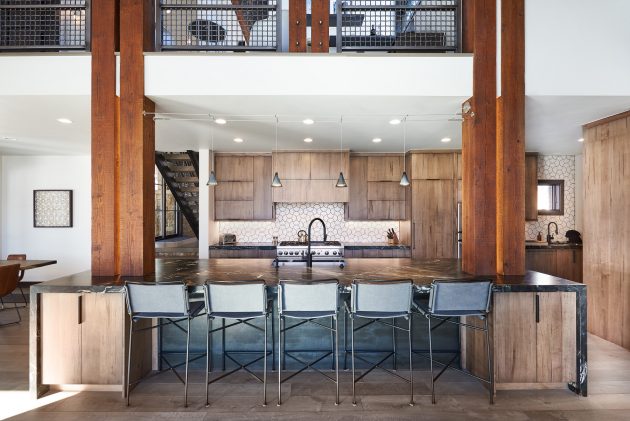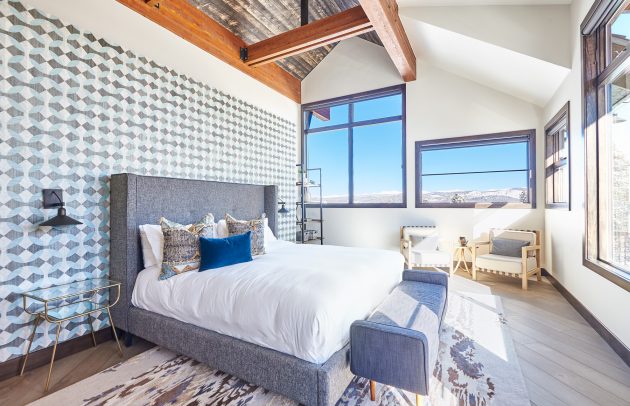Project: Timber Trail
Architects: 328 Design Group
Location: Breckenridge, Colorado, USA
Photographs by: Chayce Lanhphear
Timber Trail Residence by 328 Design Group
328 Design Group is a studio focused on designing, building and furnishing and the Timber Trail residence in Breckenridge, Colorado is the perfect testament to their work. This luxurious mountain home is set within the rustic motives inspired from the surrounding mountains but it has been enriched with a contemporary vision both on the inside and the outside.
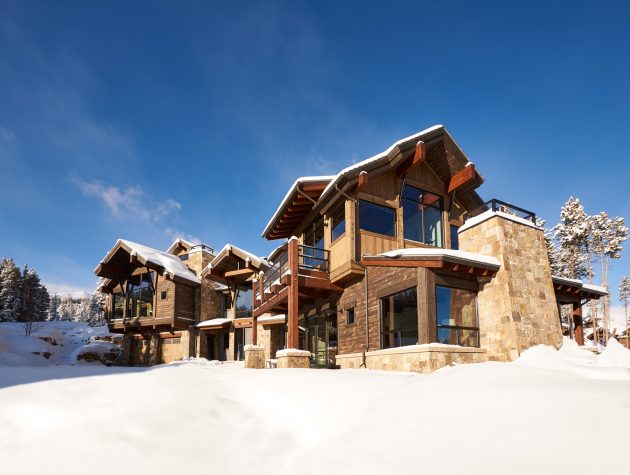
This home was designed as a place of rest. A place for family to gather together, to pull friends and large groups into community for entertainment and fun. Our clients wanted a space that felt contemporary, homey and comfortable. We had a constant goal and theme of incorporating the mountain vibe into this home in a new and refreshing way. We paid attention to texture, color and light and the way those materials affect the overall feeling of the space. Using materials like wormy maple on the kitchen cabinets allowed us to embrace the rustic mountain feel, acknowledging the slope-side location, but the vertical running veneer with limited hardware provided a sleek contemporary vision. Fireclay tile was used in the kitchen and laundry rooms to add a layer of detail and interest in an unexpected way! The combination of curved lines and unexpected patterns paired within a very linear space adds interest, contrast and elegance at every level!
-Project description and photographs provided by 328 Design Group
