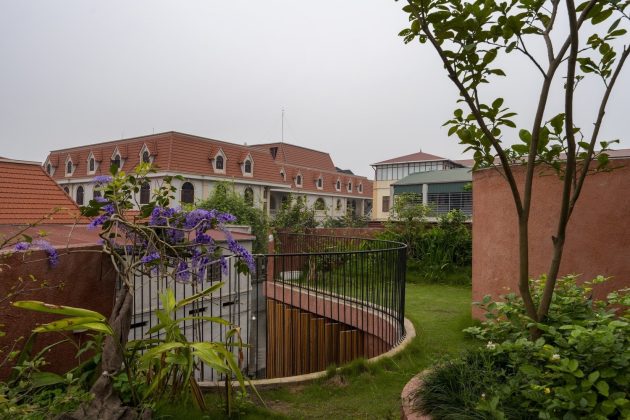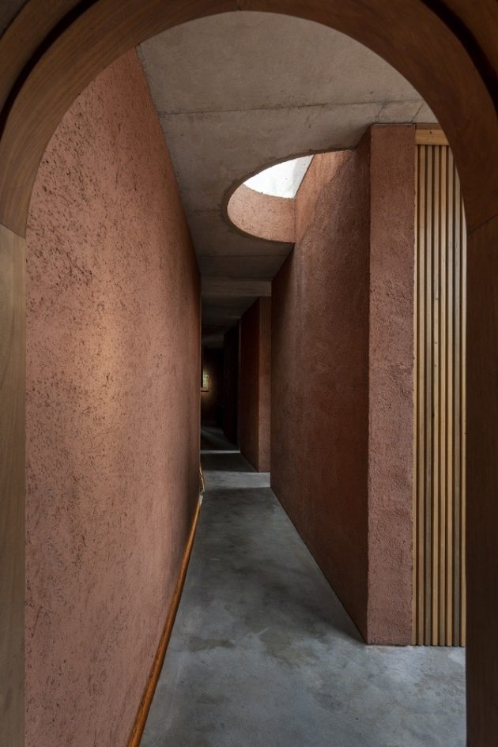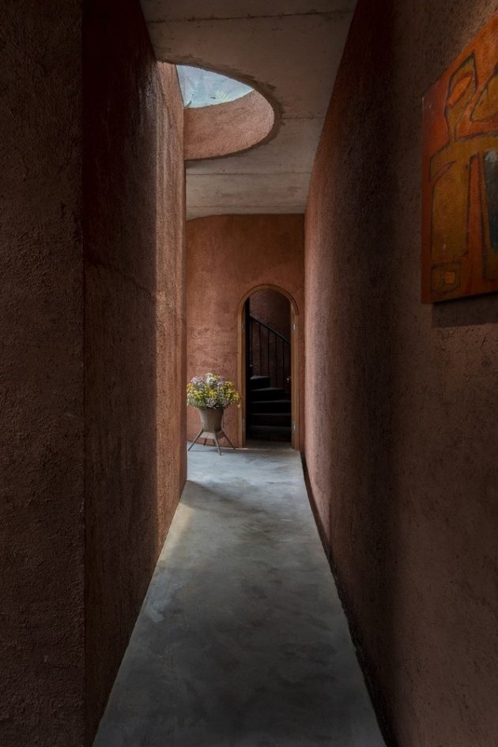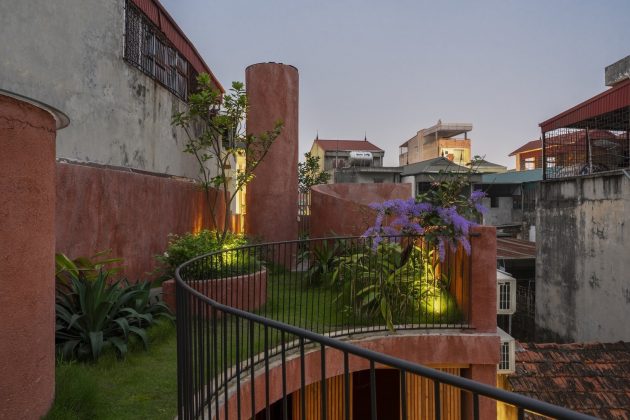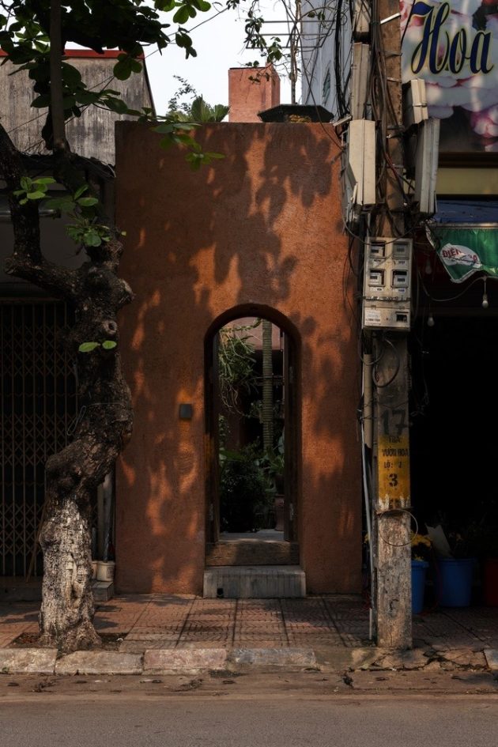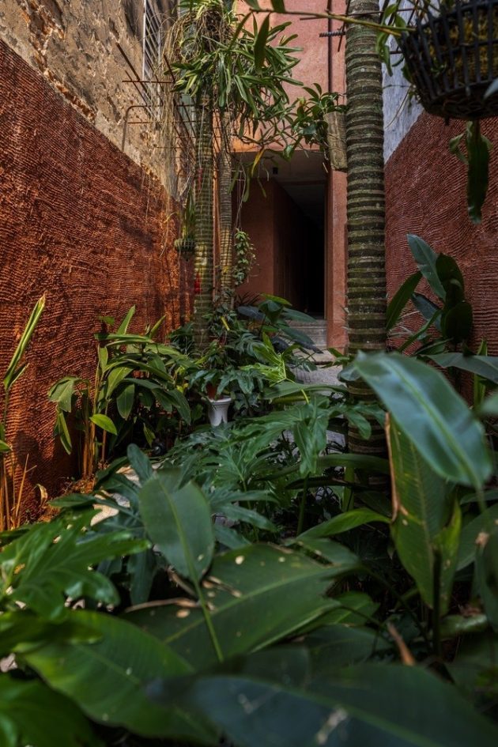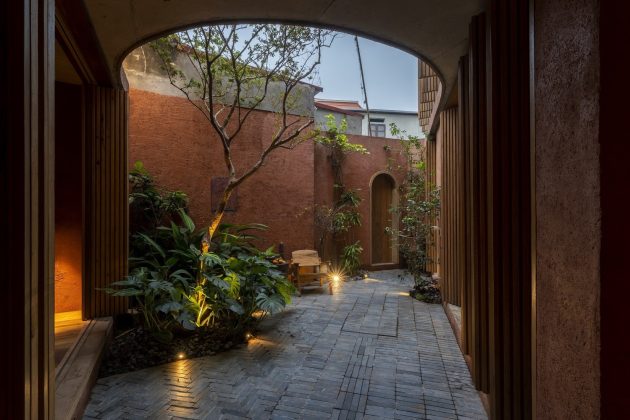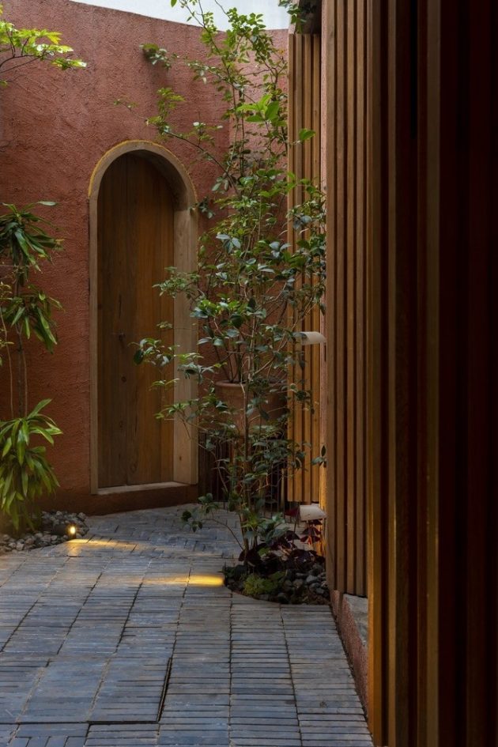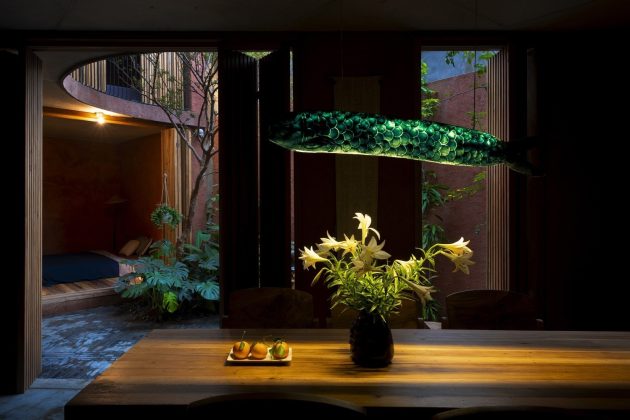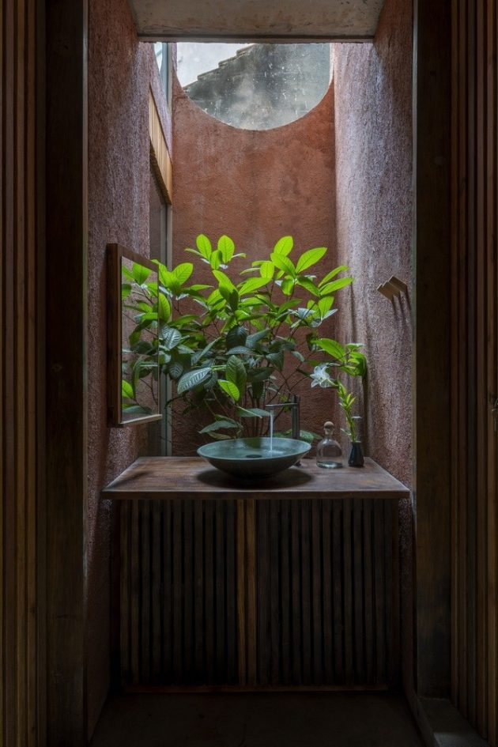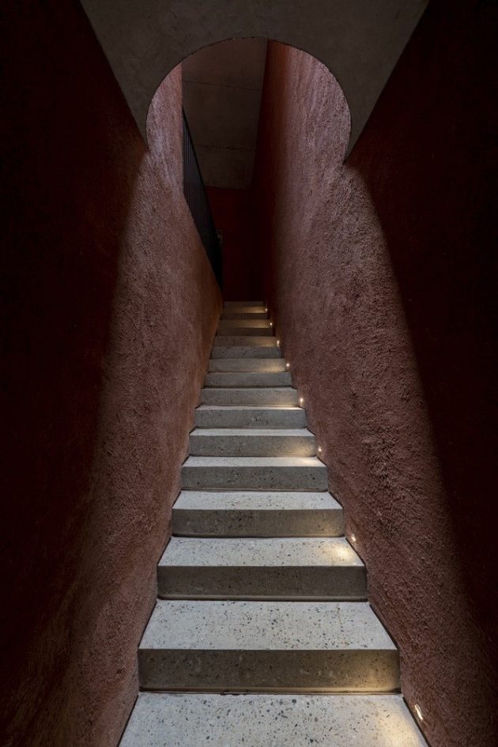Project: The NGÕ Alley House
Architects: D.O.G House
Location: Hanoi, Vietnam
Area: 1,593 sf
Year: 2022
Photographs by: Cao Xuan Hoa
The NGÕ Alley House by D.O.G House
The NGÕ Alley House, designed by D.O.G House in Hanoi, Vietnam, draws inspiration from the traditional Vietnamese alley archetype. The narrow and long plot is closely linked to the residential cluster, reflecting the connection between public and private, inside and outside. With a focus on creating a living space close to nature, the house incorporates passive cooling techniques and maximizes green areas throughout the entrance, courtyard, and roof garden. Natural light and wind traps enhance the interior, while the roof garden aids in heat reduction and insulation. Blending traditional and modern elements, the house prioritizes user comfort, utilizing local materials, indigenous colors, and minimalist interiors.
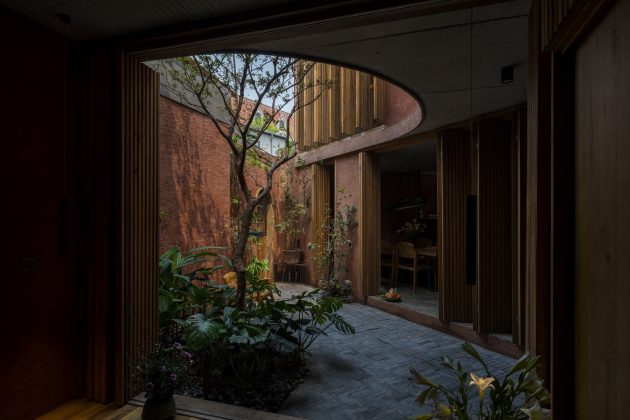
Idea – “NGÕ” in English means “alley”, and is a typical community in the urban core area. The concept of an alley archetype is deeply rooted in Vietnamese culture, which is usually as narrow and long as a capillary connecting many households or generations in a big family. The alley is a link between inside and outside, public and private, and childhood and adulthood. The idea originates from the long and narrow position of the land plot, which is not square but organically closely related to the residential cluster.
Impact – In the context of Hanoi’s urban rush, rapid development, and unbalanced ecosystem, creating a living space close to nature is a very important thing to help people achieve balance and relaxation in their accommodations. Inheriting the native architecture of the traditional tube house, The NGÕ is a passive-cooling house, maximizing the green area from the entrance, courtyard, and roof garden. Green spaces from the alley garden to the inner courtyard are filled with natural light and wind traps, while the roof garden helps to reduce heat radiation and insulate the building.
Differentiation – This design is a cocktail glass that blends the traditional tube house style in Hanoi with a modern style. The user’s comfort is put on top of comfortable heat, breathability, and relaxation from natural therapy. The natural indoor temperature is maintained within 28 oC with maximum encouragement for the window opening. Air traps from the garden alley and courtyard make all rooms get a cool breeze in the summer. In the green spaces, spices and herbs are grown with essential oils to help repel insects and relax the spirit. The use of local materials and a modified olive soil formula also maximizes cooling and dehumidification. Interior and decoration in minimalist style with native colors include natural stone, gravel, natural wood, and indigenous brocade fabric. Indoor lighting is handled by the maximum combination of natural light and reflectors, creating subtle shadows for the passage, common space, and private rooms. The color of the wall and the curved lines of the screen help to camouflage and remove the angular boundaries of the land shape.
Function – The main function of The NGÕ is to create living space for three generations of families, corresponding to three small families. Each family has an organized living space in a room around the middle courtyard—a place to communicate between family members as well as a living garden, a place to welcome close family guests instead of the living room space. There is also a common kitchen space, dining room, sauna, worship room, and rooftop, where children can enjoy running and jumping in an urban context with limited playgrounds.
Innovation – The innovation in The NGÕ is that it is built on indigenous materials, which are close but have high climate adaptability. The finishing material is olive soil, a mixture of materials modified according to the traditional method of Northern Vietnam to help cool in the summer and keep warm in the winter. It is especially capable of absorbing moisture in the typical humid climate of the North of Vietnam. The NGÕ is a special space for tube houses with narrow facades. A garden alley, like a green vein connected to the core of the house, is the courtyard. It is this main green circuit that has brought about the natural connection of people with nature, even though the land plot is very narrow. Different from the tube houses racing to access the main road, this house retreats to create a garden, using silence to control the hustle and bustle of the city and green infrastructure to overwhelm the surrounding urban concrete area. The NGÕ is the synthesis of the trend toward environmental protection while maintaining both tangible and intangible cultures.
