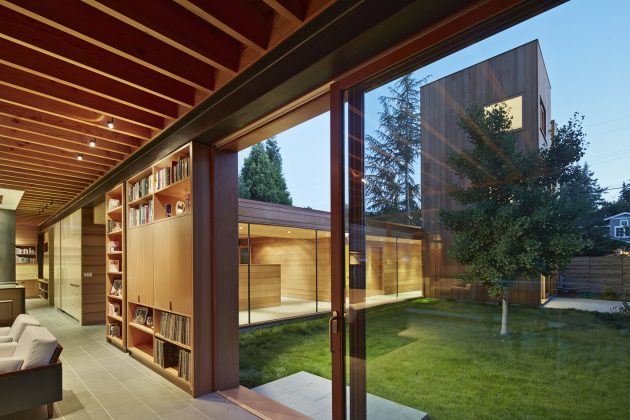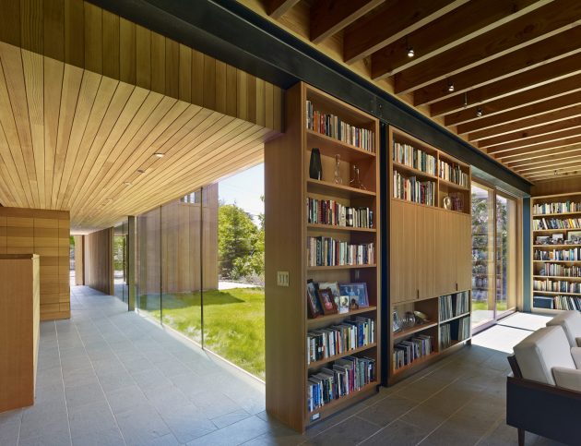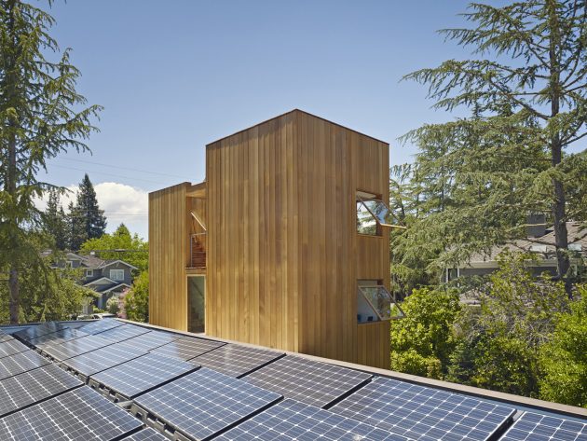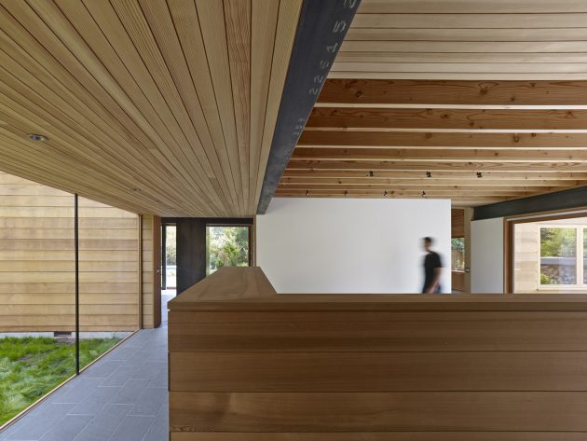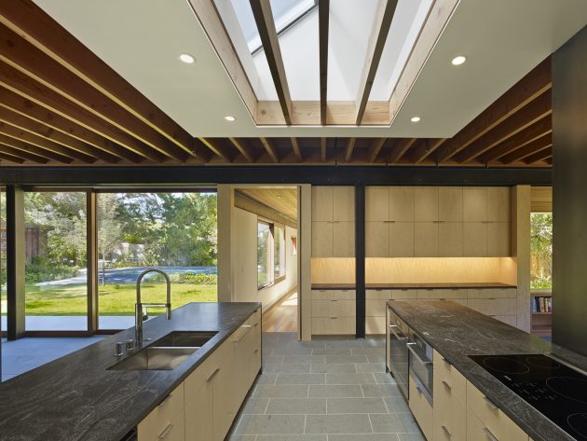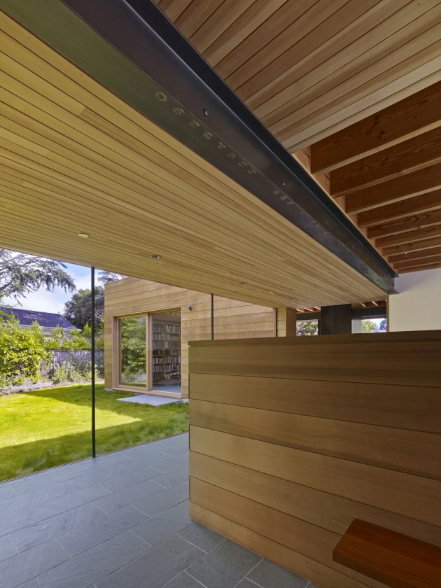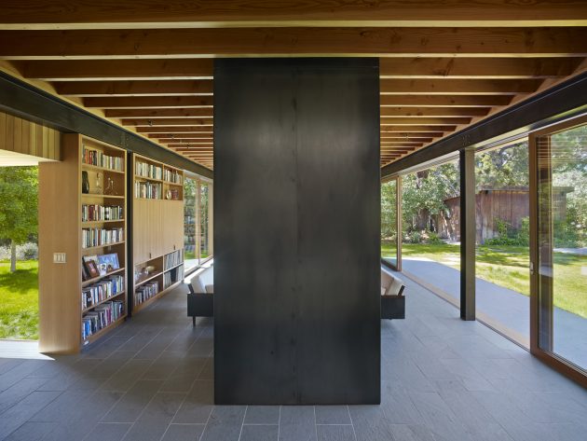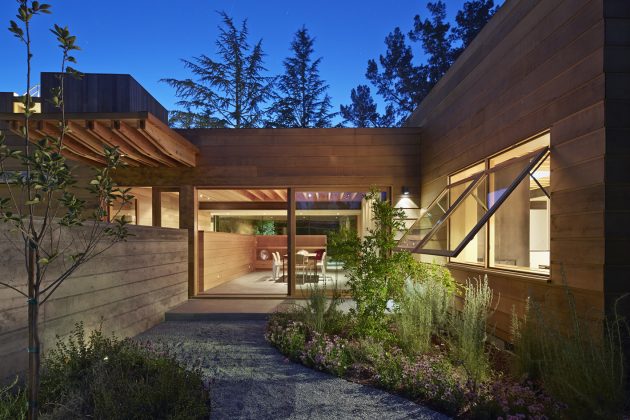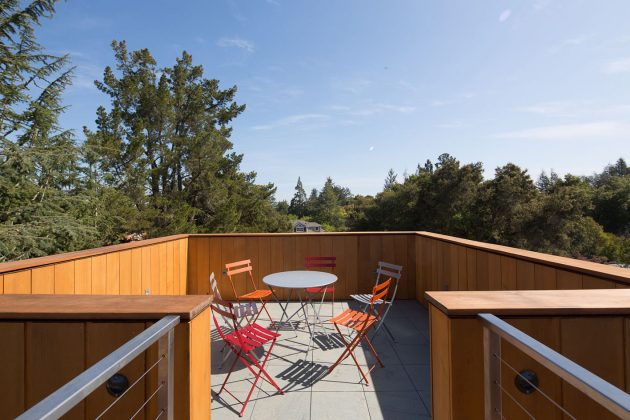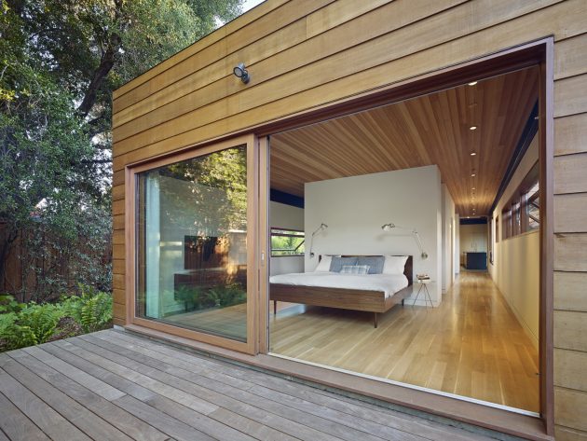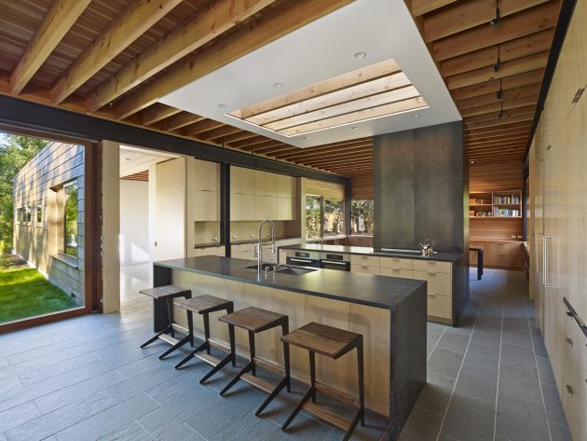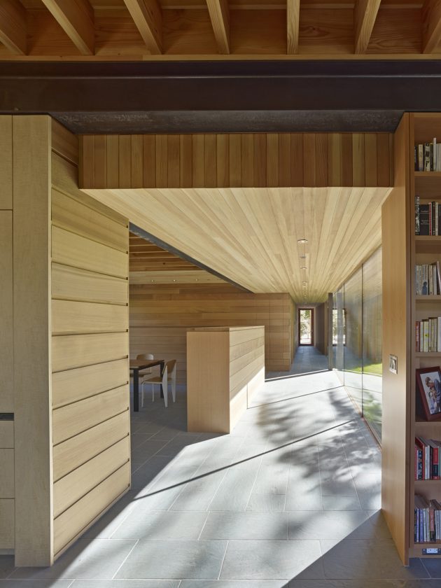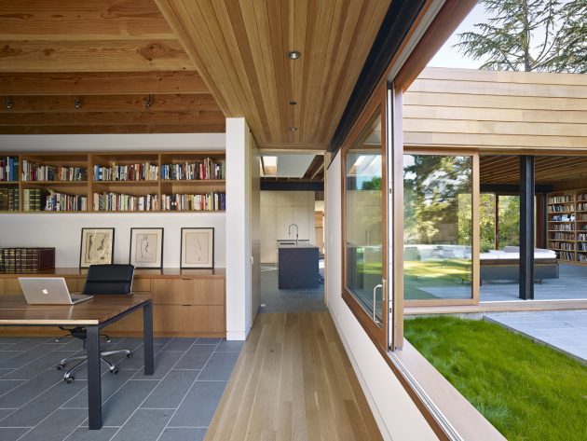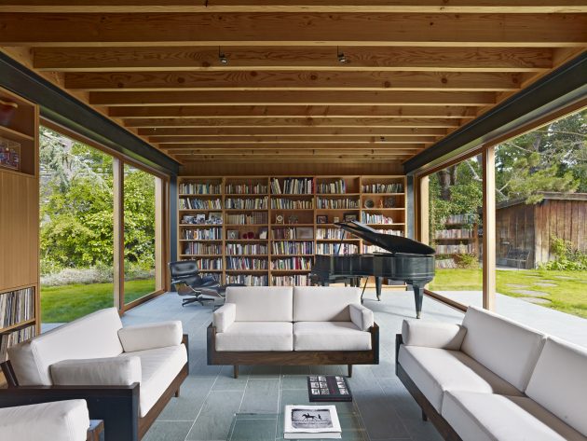Project: Low/Rise House
Architects: Spiegel Aihara Workshop
Location: Menlo Park, CA, USA
Area: 4,500 sq ft
Photographs by: Bruce Damonte
Low/Rise House by Spiegel Aihara Workshop
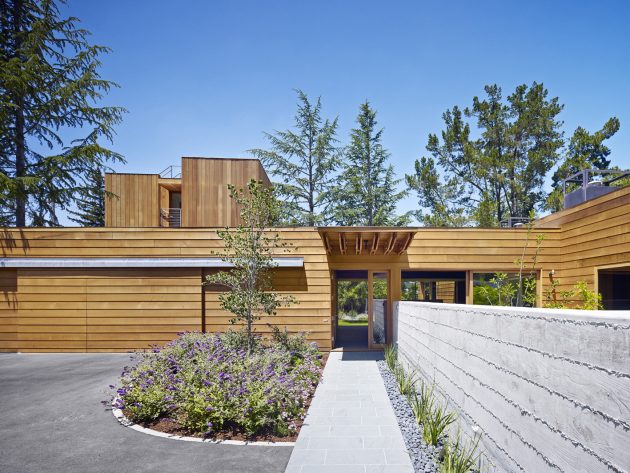
Compositing the traditional forms of the California ranch house and farm tower, Spiegel Aihara Workshop designed this sustainable single-family house. It is a long structure. Low and narrow, it settles into the tree-lined landscape that allows yards to surround and permeate each room.
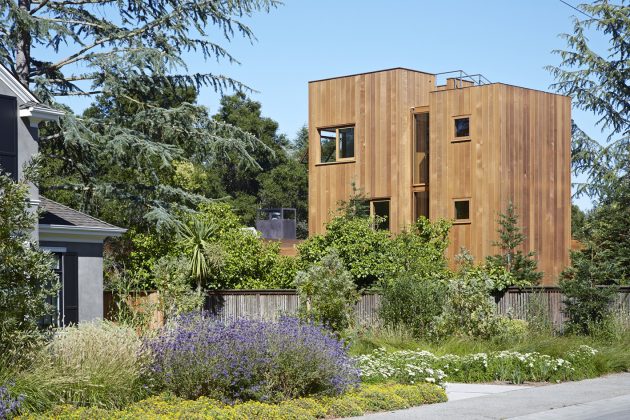
An open kitchen, which is located on the first floor, is created by the intersection of two long and narrow structures which provides distinct programmatic areas. The master suite, also on the first floor, opens into a fern garden next to the living room, suspended by large sliding glass doors.
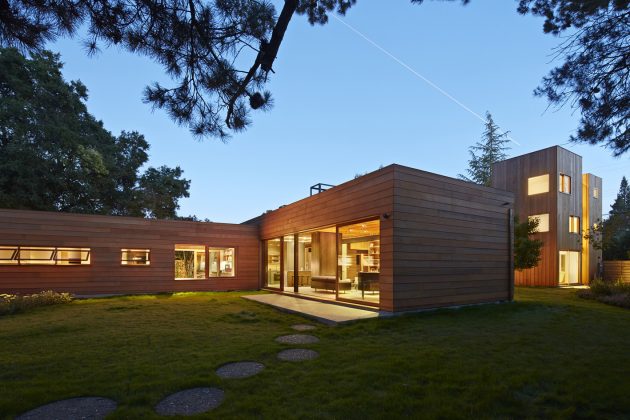
From the architects: “The Low/Rise House reimagines the suburban housing type through interlocking bars of shared and private program. The composition re-appropriates the traditional forms of the California ranch house and farm tower as tools of environmental performance and social interaction, deployed to create variable density, natural ventilation, solar energy generation, day-lighting, and immersion into the site. The building can effectively shut down various program spaces, allowing for an intimate feeling (and low energy consumption) when inhabited by a single person, but allows for a spacious and integrated configuration for ten. The structure is long, low, and narrow, settling into the tree-lined landscape and allowing yards to surround and permeate each room. A 3-story tower and roof deck emerges among vibrant evergreens, providing a unique vantage point of the surrounding townscape. Through an integral relationship between form and material, the structure responds sensitively site, nature, and neighborhood.”


