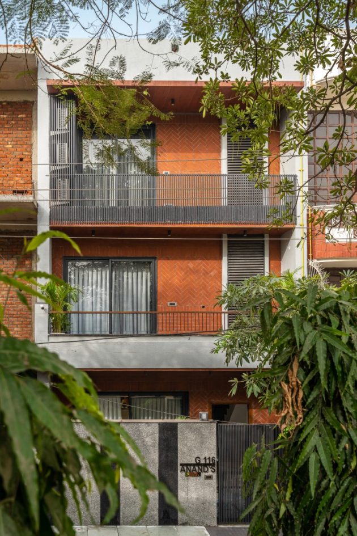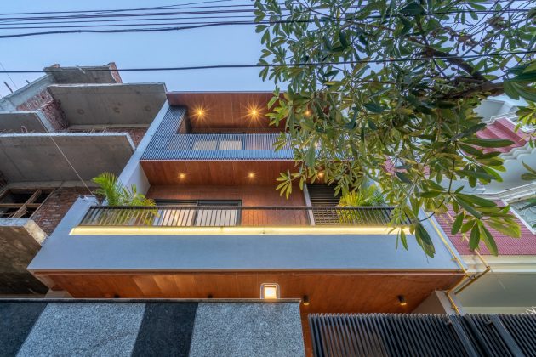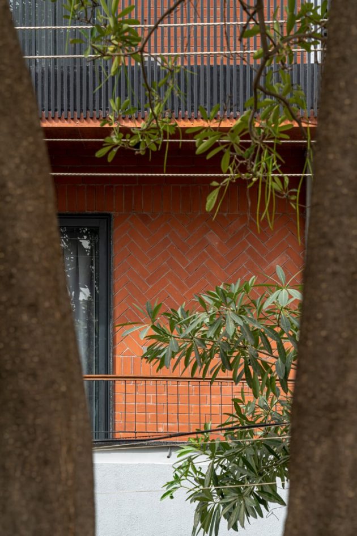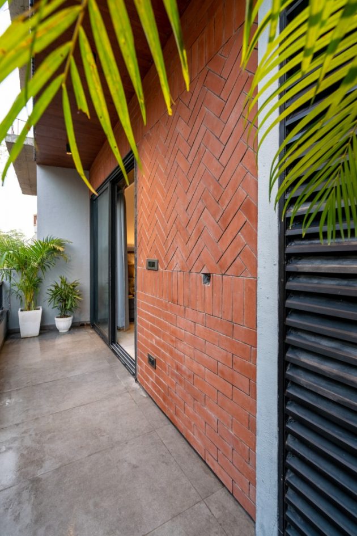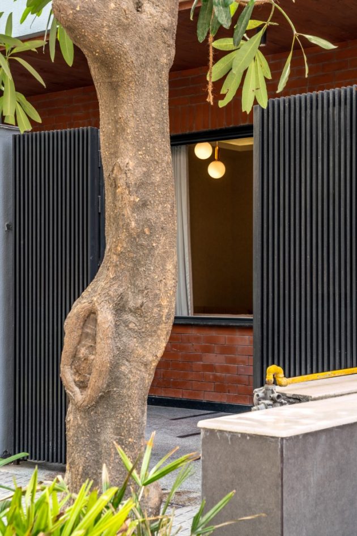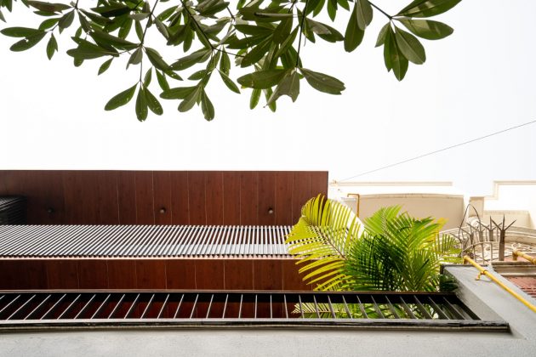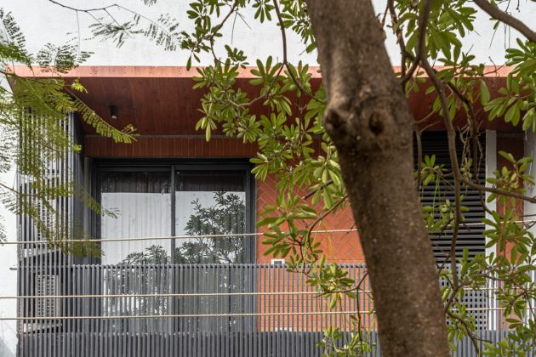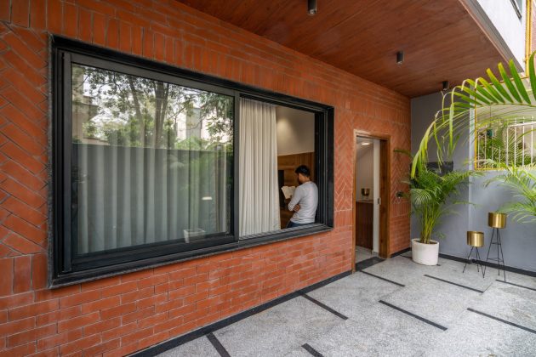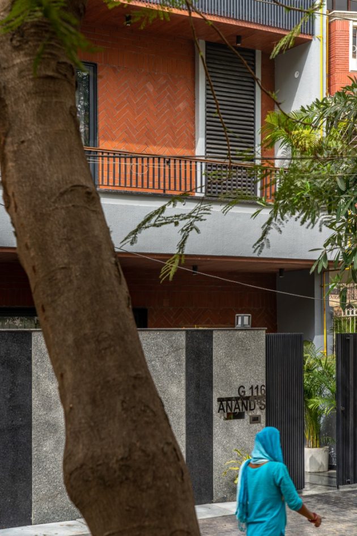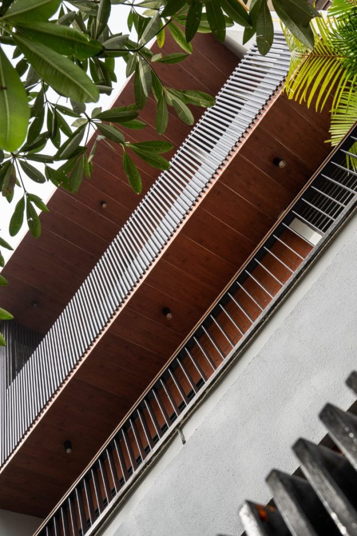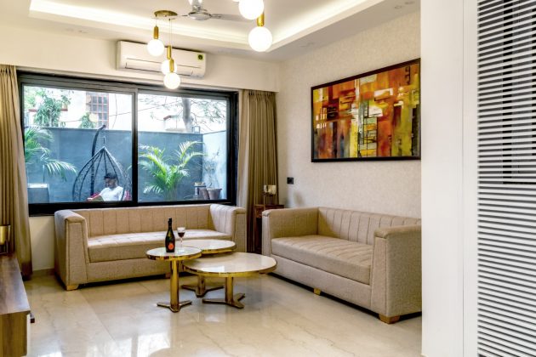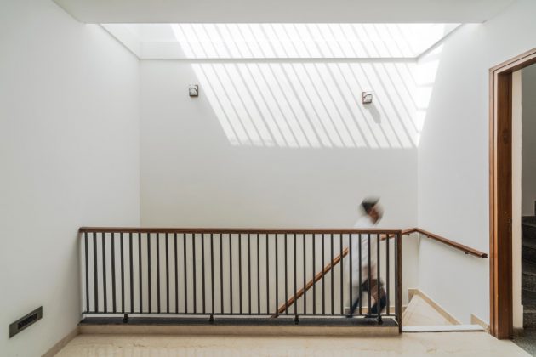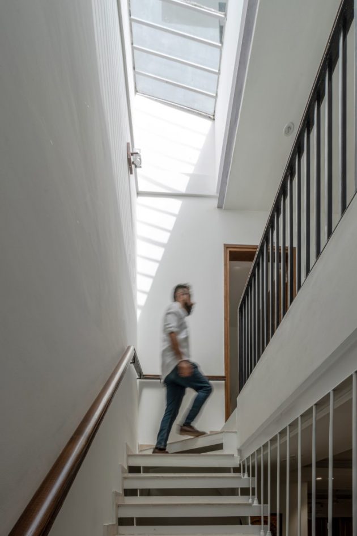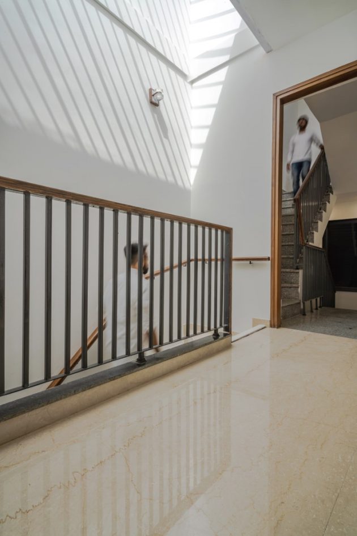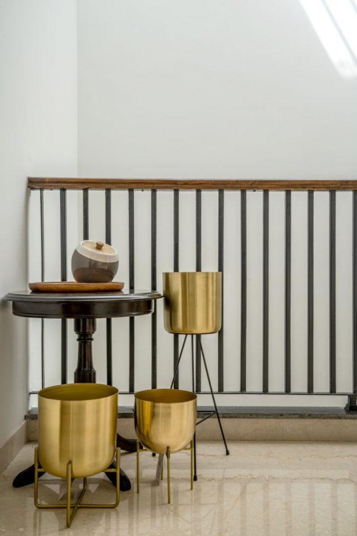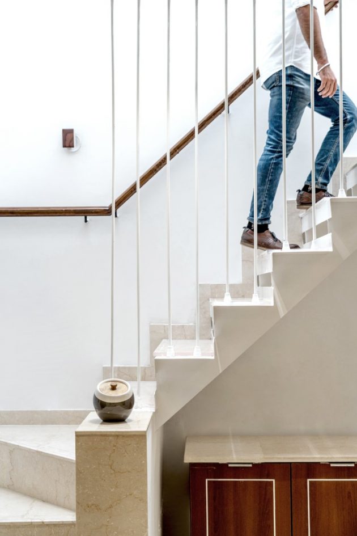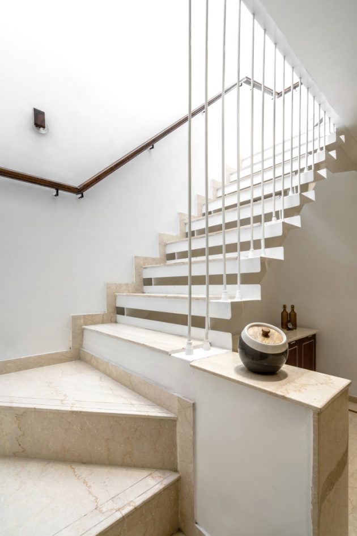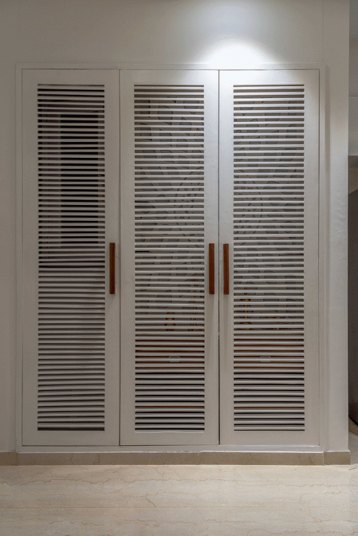Project: The Green House
Architects: Unbox Design
Location: Noida, Uttar Pradesh, India
Area: 3,500 sf
Photographs by: Avesh Gaur
The Green House by Unbox Design
When the Delhi-based architecture studio – Unbox Design was approached by a family to design their ‘Dream Home’ in a densely populated neighborhood in Noida, their biggest challenge was a restricted budget. The site had an existing two floor building which the client wanted to demolish, and replace it by an entirely new structure. Unbox studied the existing building and its structure along with the client’s requirement and proposed a green alternative of re-using existing structural elements but at the same time retrofitting the spaces according to modern needs of the family. This process helped not just in the judicious use of resources but also cost-cutting.
This modern residence is a refreshing architectural amalgamation of well-lit interiors and a contemporary exterior. There were several aspects to be looked on to, like it being a 3-sided closed plot, the tight footprint, limited views, scanty light and ventilation. For this very reason, all livable spaces are arranged towards the open ends of the site and a skylight is provided in the central core. While building the connection within, the privacy of the house as well as the seamlessness had to be ensured. The architecture of the building is such that it seems to be in union with its surroundings while still maintaining the privacy.
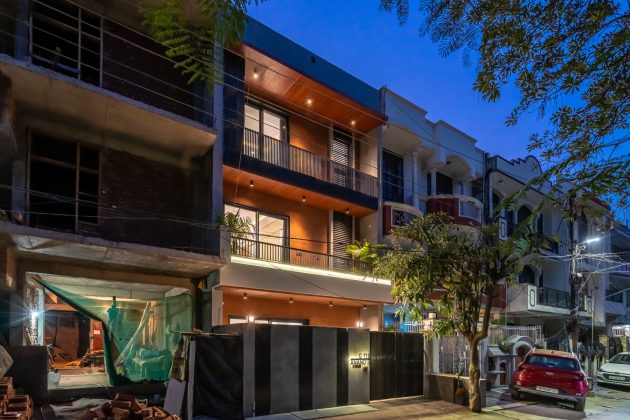
The Façade is juxtaposed with layers of metal screens in form of railings, louvers and doors with exterior walls. The space discards ostentatious display of wealth, concentrating more on the quality of the space. Materials used age well over time, are natural and need lesser maintenance like the exposed brick walls, reclaimed natural wood from the existing house and large aluminum windows which give a timeless look to the building. Also, the minimal details ensure a much simpler construction process.
The building typology is developed in such a manner that it creates a balance between the built and the open, which is fundamental to integral living. The lower floor has bedrooms for the parents and an outdoor veranda which is a comfortable seat out during the day as an extension to the living space. The upper floors have rather private bedrooms, and entertainment area along with the terrace which gives us an insight to the client’s inclination to host friends and family. All bedrooms consist of large sliding aluminum windows to allow maximum natural light from both the available open ends of the site.
The interiors within a tight urban footprint needs to be functional and flexible for its users, the limited natural light and space called for light interior palette hence, white walls and ceilings with polished marble floors reflect a lot of natural light which in turn makes the place look lit. The shell is kept in such a way that it can be personalized over time by adding the desired elements. A skylight over the internal staircase ensures penetration of daylight in all spaces. It acts as a slit in the roof plane, allowing the user to experience connection with the sky while being inside.
The space gives an immaculate feel, one can hardly make out that it is a refurbished home, everything looks like it’s afresh until of course, we dive deep into the vision of the architect.
-Project description and images provided by Unbox Design
