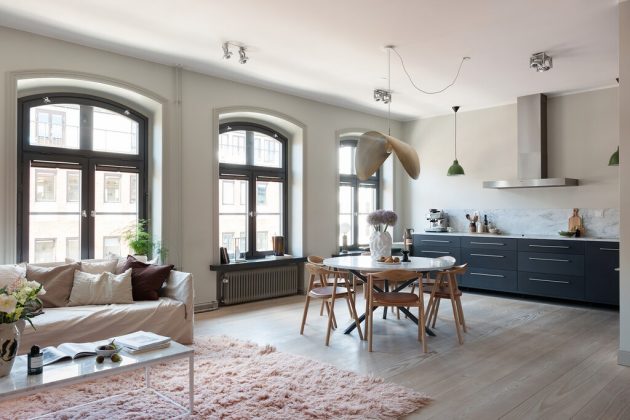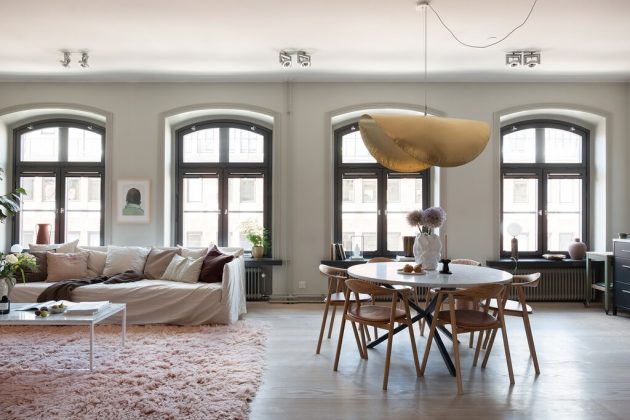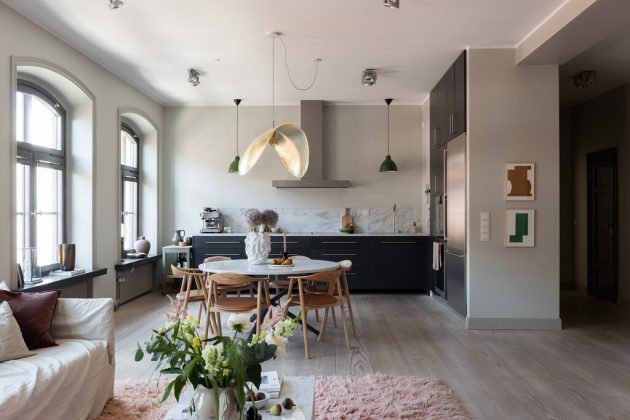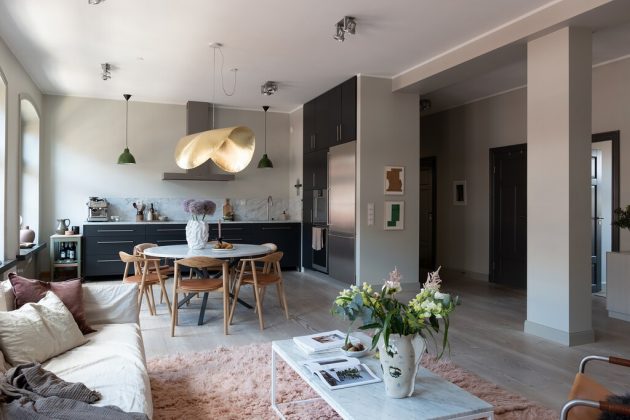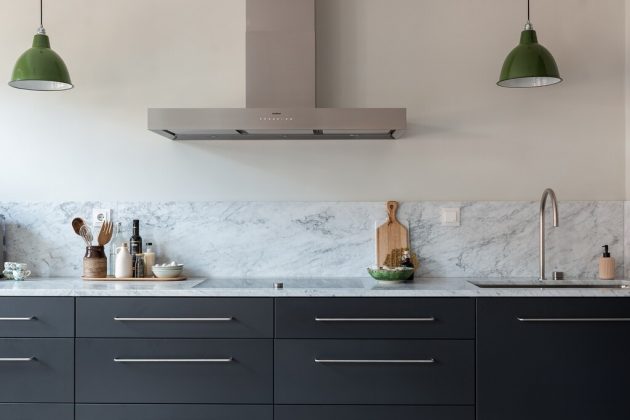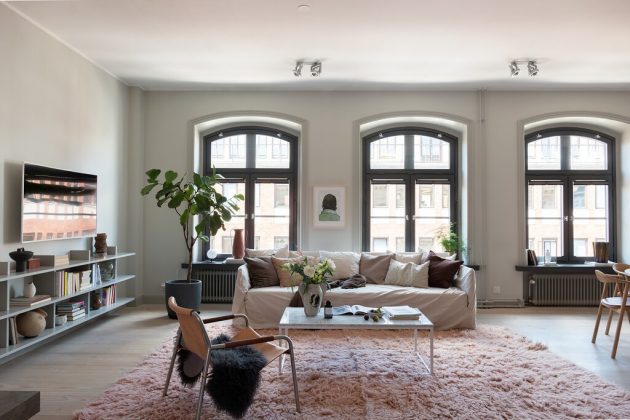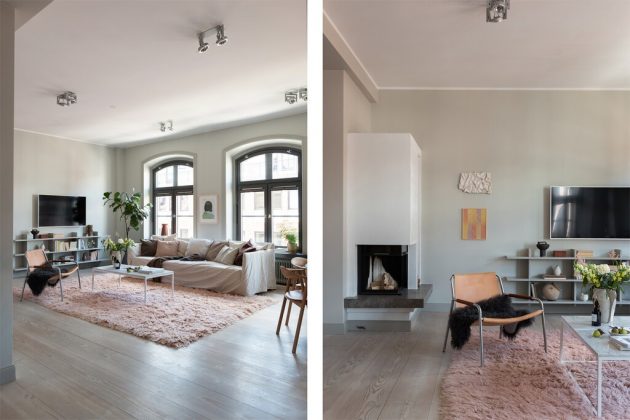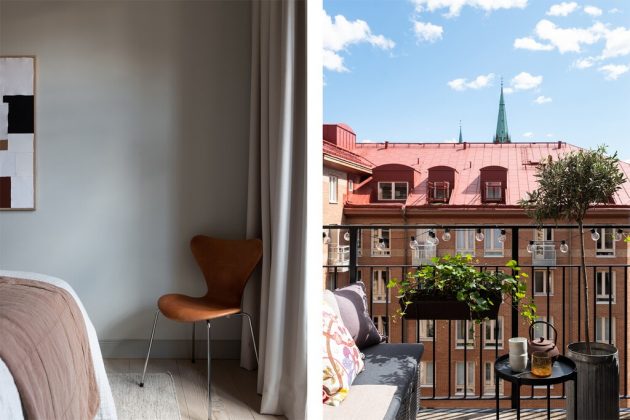The distribution of this exclusive 121 m 2 penthouse prioritizes the space for the day areas over the rest areas.
We are fans of open layouts are divided into two groups, those who prefer a smaller open area and larger bedrooms, and vice versa, those who prefer small bedrooms and a larger common area.
We are from the second, from smaller bedrooms if we can have more space in the rooms where we spend our time awake. It does not mean having a bedroom to barely move when a large bed has been placed, no, there must be enough storage space and movements, but we do not need a reading area in the bedroom or study or dressing table, etc.
It would be something like this attic, in which the living room and kitchen area occupy more than half of the house, if you look at the plan you will see it more clearly. The bedrooms are small, but the attic, the truth, is that it does not lack anything, it has a separate laundry room, balcony, walk-in closet, full bathroom and toilet, 4 gigantic windows in the living room… it is simply perfect. The theme of the bedrooms and how big they are depends a bit on what we use them for, so, here, there is nothing better or worse, it will depend on our lifestyle and our tastes. What do you prefer? What do you think of this attic, very elegant, right? it has beautiful finishes…
1.
2.
3.
4.
5.
6.
7.
8.

